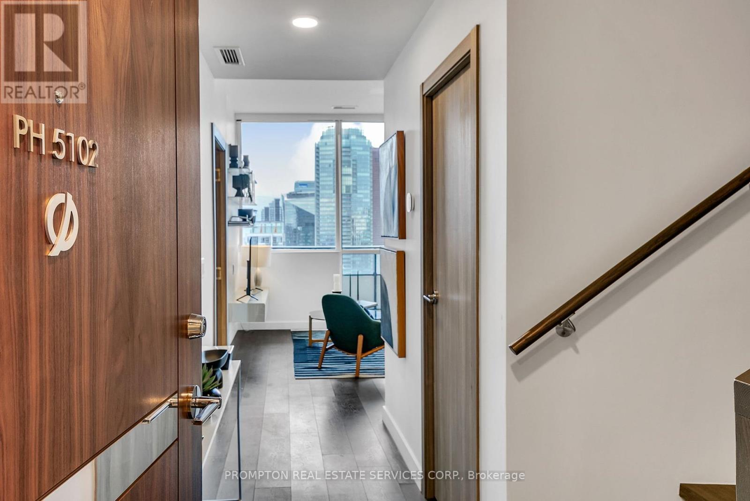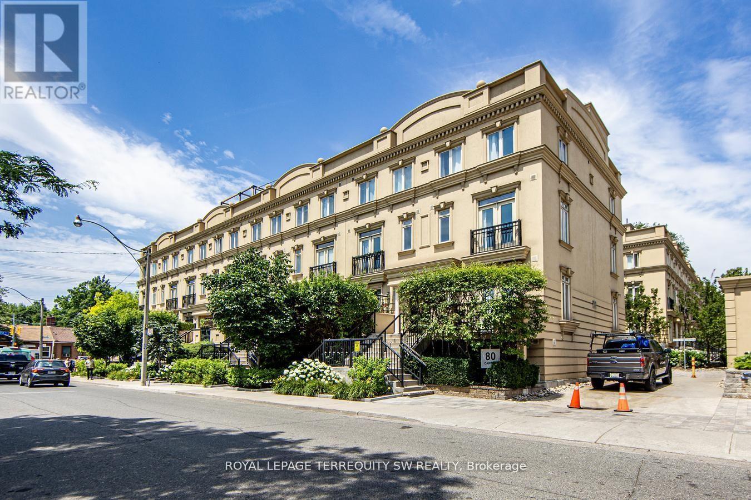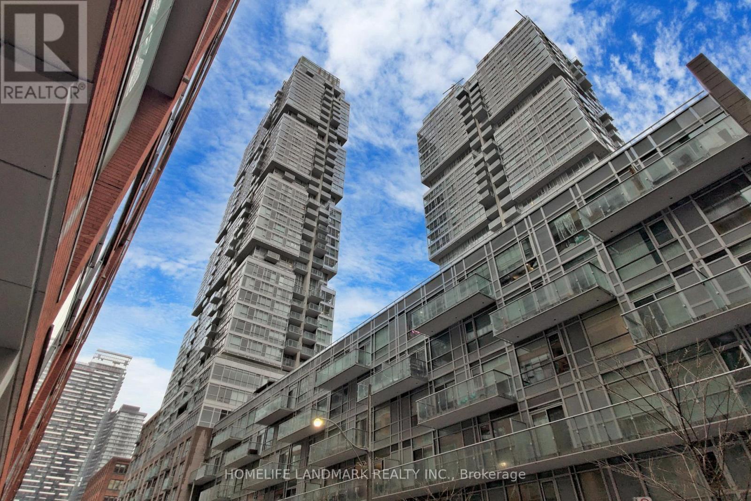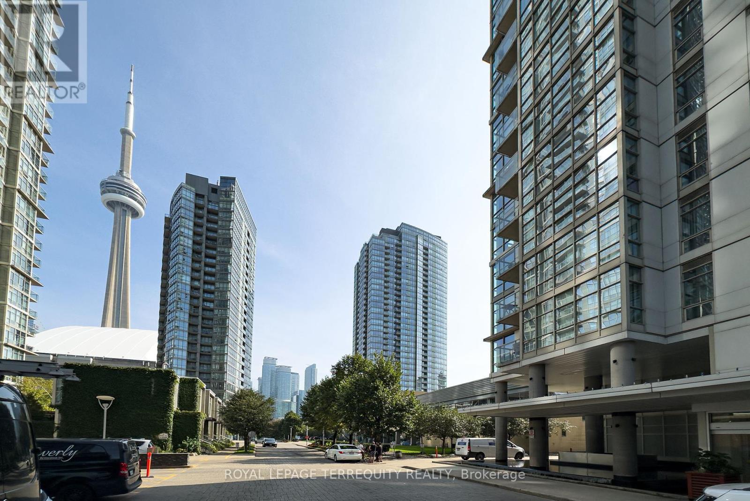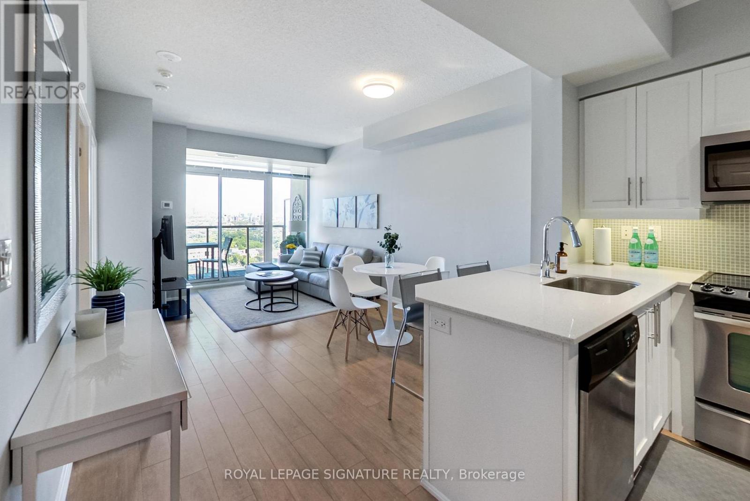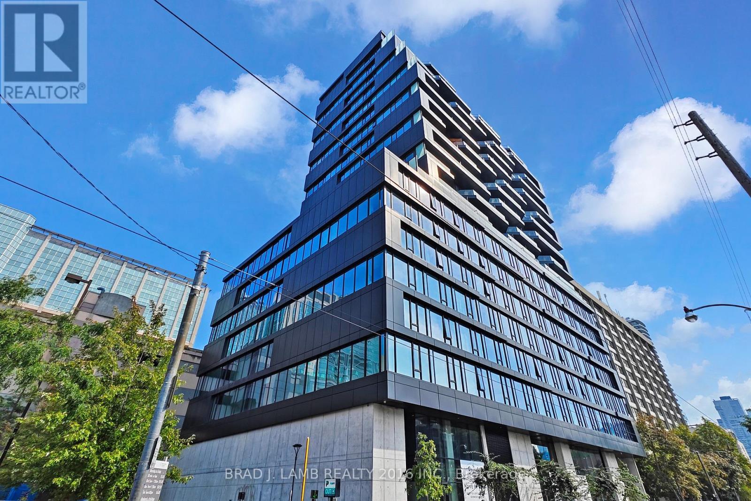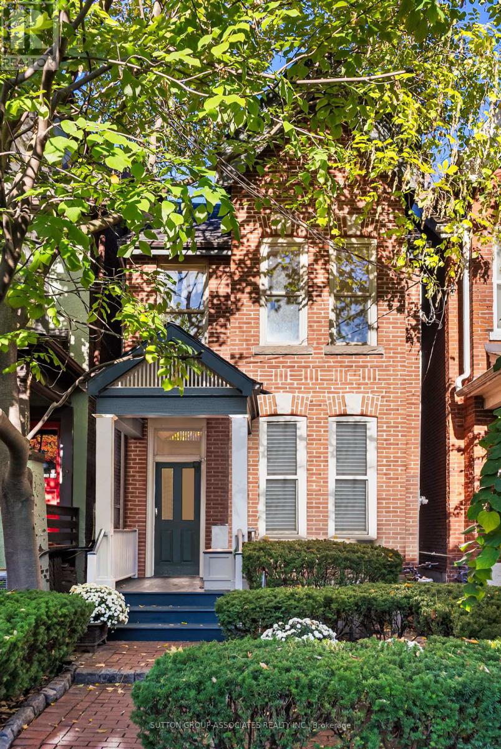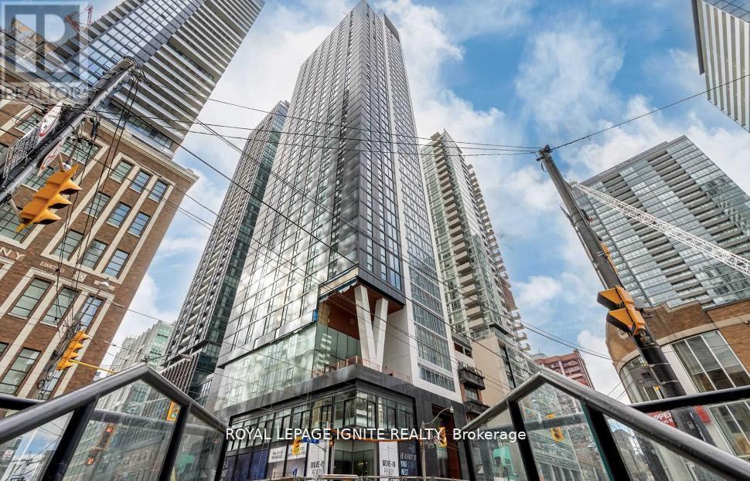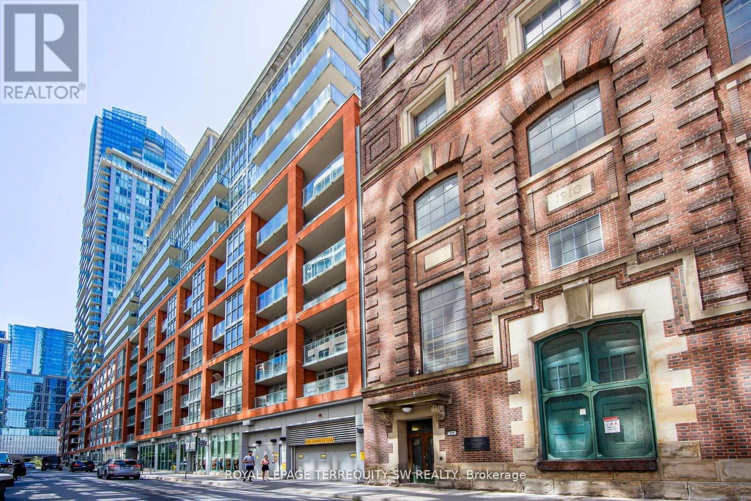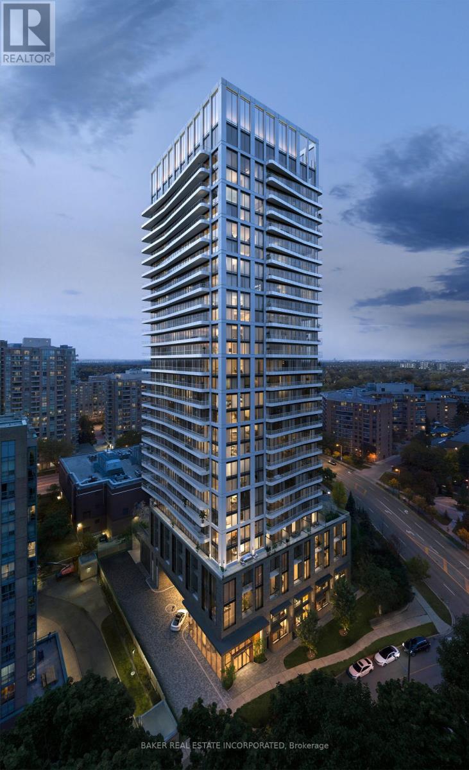- Houseful
- ON
- Toronto
- Little Italy
- 216 Palmerston Ave
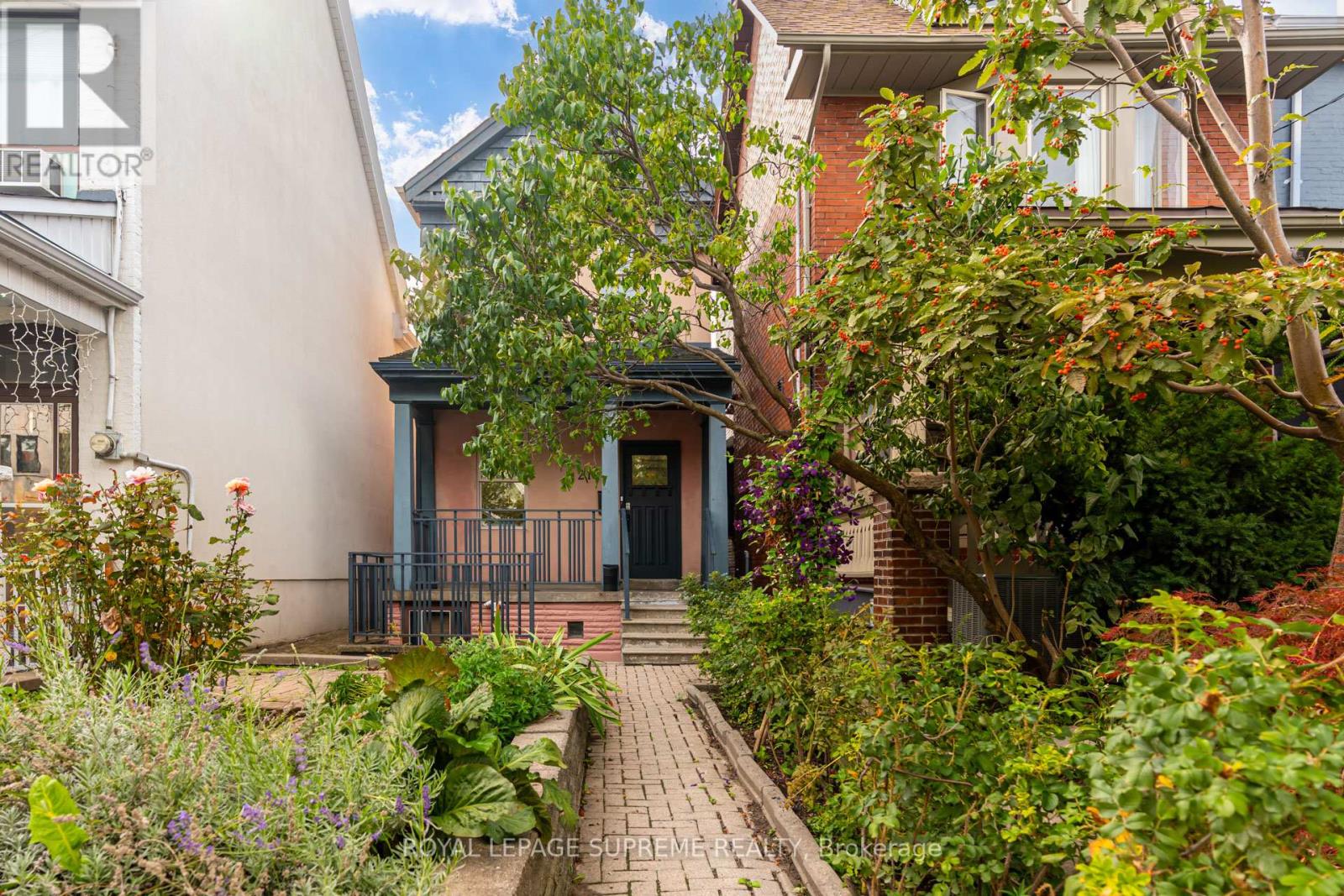
Highlights
Description
- Time on Housefulnew 2 hours
- Property typeSingle family
- Neighbourhood
- Median school Score
- Mortgage payment
Tucked away yet in the heart of it all, this fully detached home knows how to stand apart, while keeping you plugged into the city's most exciting swirl of food, culture, and cool. The best restaurants, markets and parks all just a wander away. Inside, the living and dining rooms are made for gathering, leading to a kitchen and lounge area that open to your own backyard sanctuary, perfect for crisp autumn afternoons with lattes, books, or friends as the city hums around you. For your added convenience, the main floor also features a three piece bathroom. Upstairs brings two bedrooms plus a quirky bonus room off the primary bath: ultimate walk-in closet, Peloton cave, or your new creative HQ. The lower level? A private, self-contained suite: income helper, nanny quarters, or the coolest guest pad your friends will ever crash in. And the cherry on top: two-car parking off the laneway. Not needed in this walkable neighbourhood, but a huge plus when friends or family visit. Urban living, with a little wink. (id:63267)
Home overview
- Cooling Central air conditioning
- Heat source Natural gas
- Heat type Forced air
- Sewer/ septic Sanitary sewer
- # total stories 2
- Fencing Fenced yard
- # parking spaces 2
- # full baths 3
- # total bathrooms 3.0
- # of above grade bedrooms 3
- Flooring Hardwood, ceramic, parquet, laminate
- Community features Community centre
- Subdivision Trinity-bellwoods
- Lot size (acres) 0.0
- Listing # C12424519
- Property sub type Single family residence
- Status Active
- Office 3.16m X 1.59m
Level: 2nd - 2nd bedroom 3.13m X 2.6m
Level: 2nd - Primary bedroom 4.15m X 2.88m
Level: 2nd - Kitchen 3.32m X 2.29m
Level: Basement - Living room 3.32m X 5.41m
Level: Basement - Family room 4.01m X 2.27m
Level: Main - Living room 3.91m X 2.38m
Level: Main - Dining room 5.11m X 2.8m
Level: Main - Kitchen 4.01m X 2.53m
Level: Main
- Listing source url Https://www.realtor.ca/real-estate/28908374/216-palmerston-avenue-toronto-trinity-bellwoods-trinity-bellwoods
- Listing type identifier Idx

$-2,637
/ Month

