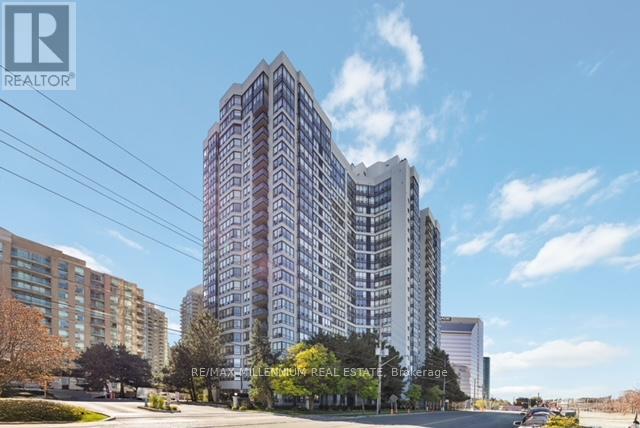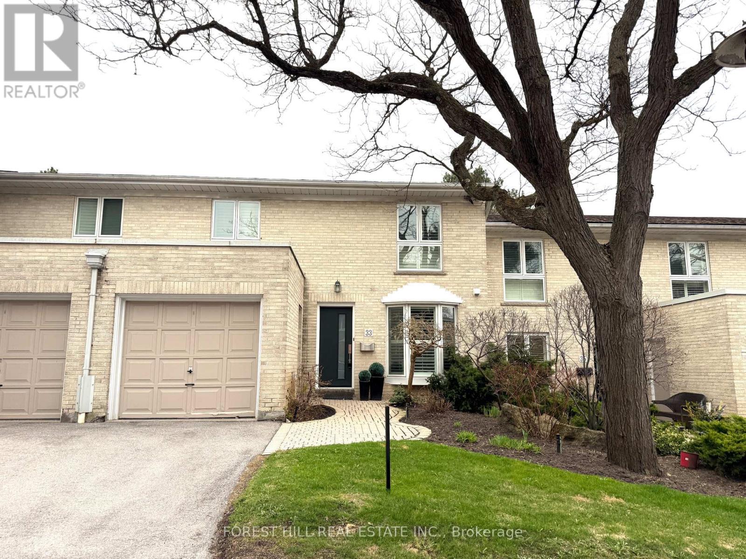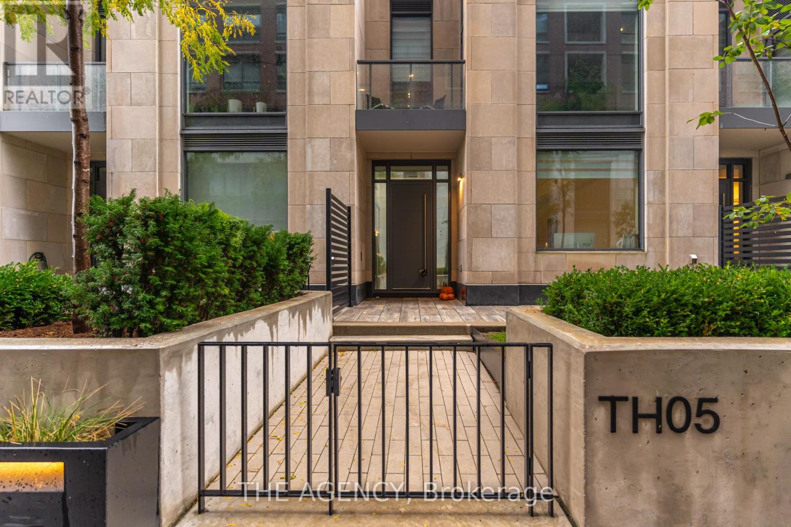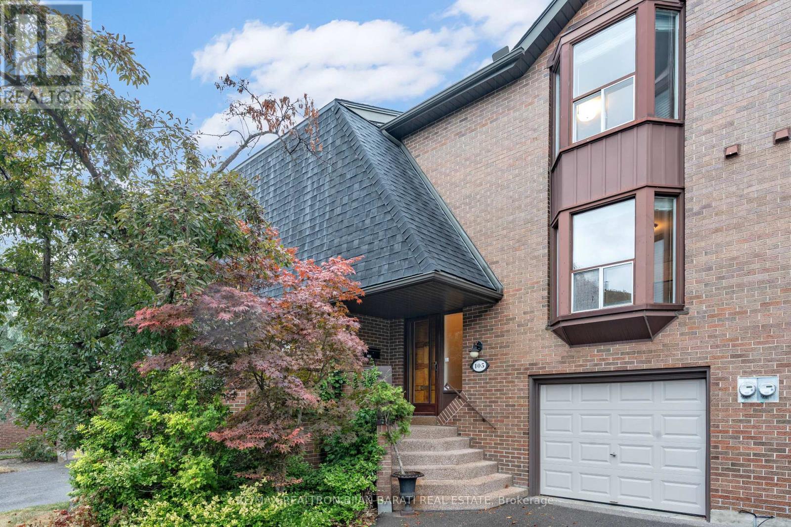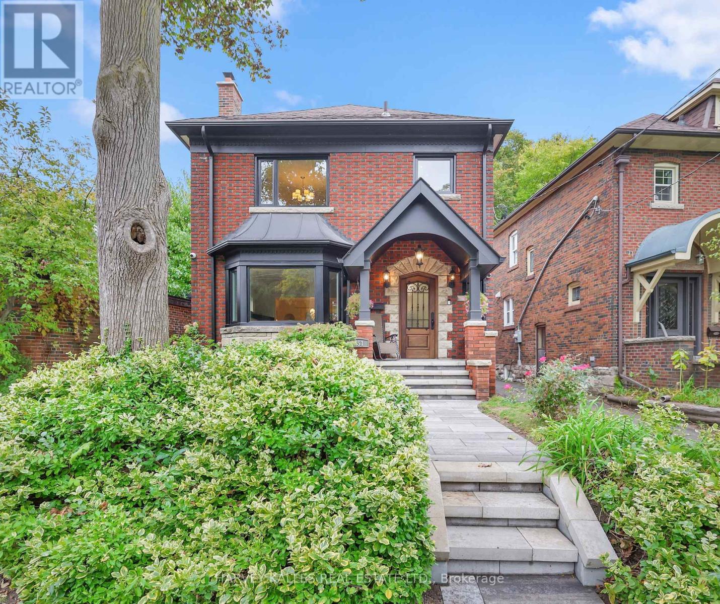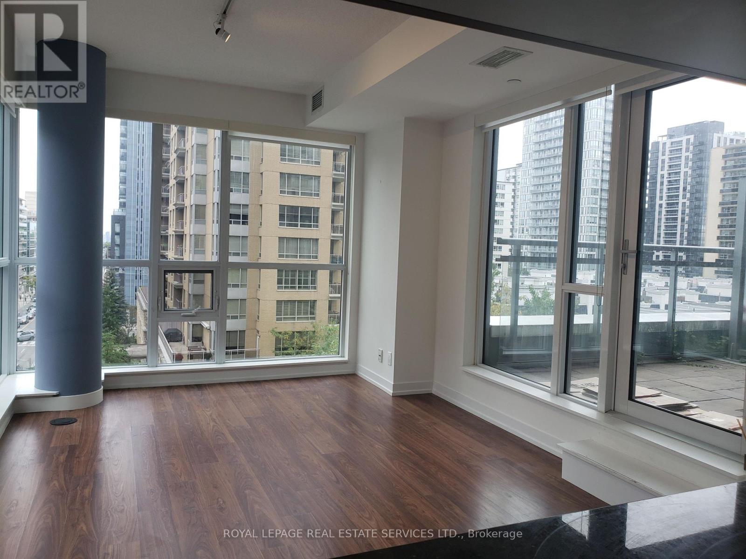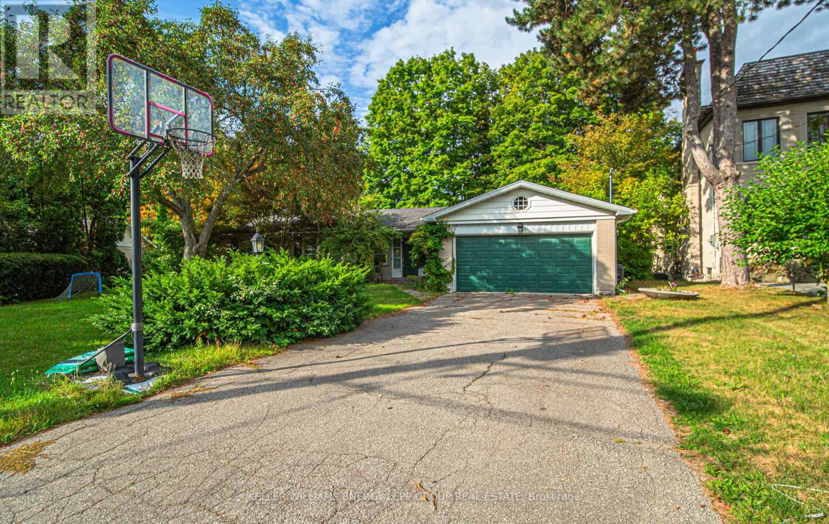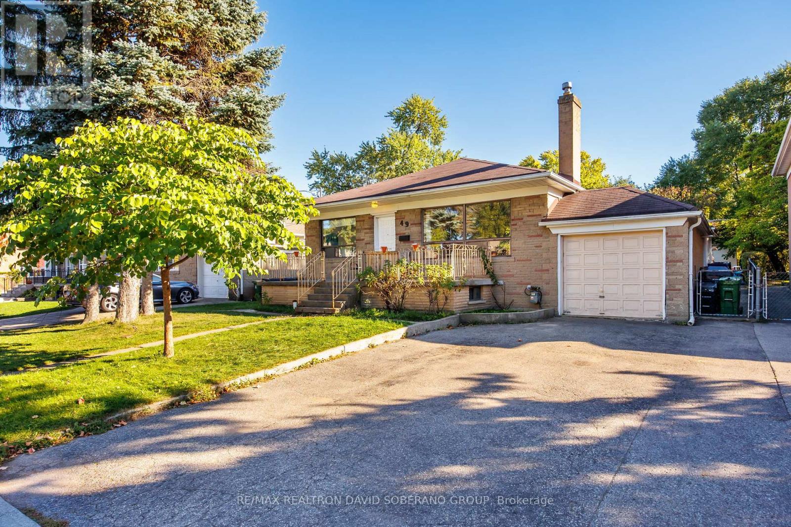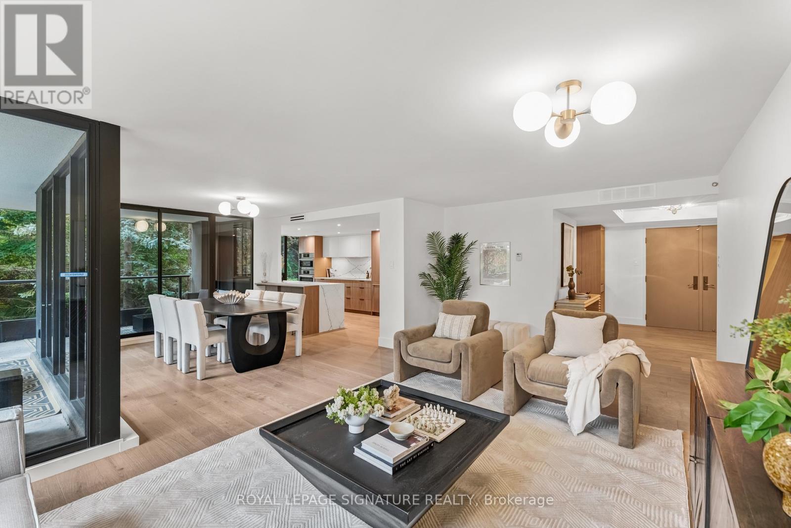- Houseful
- ON
- Toronto
- York Mills
- 217 29 Scenic Mill Way
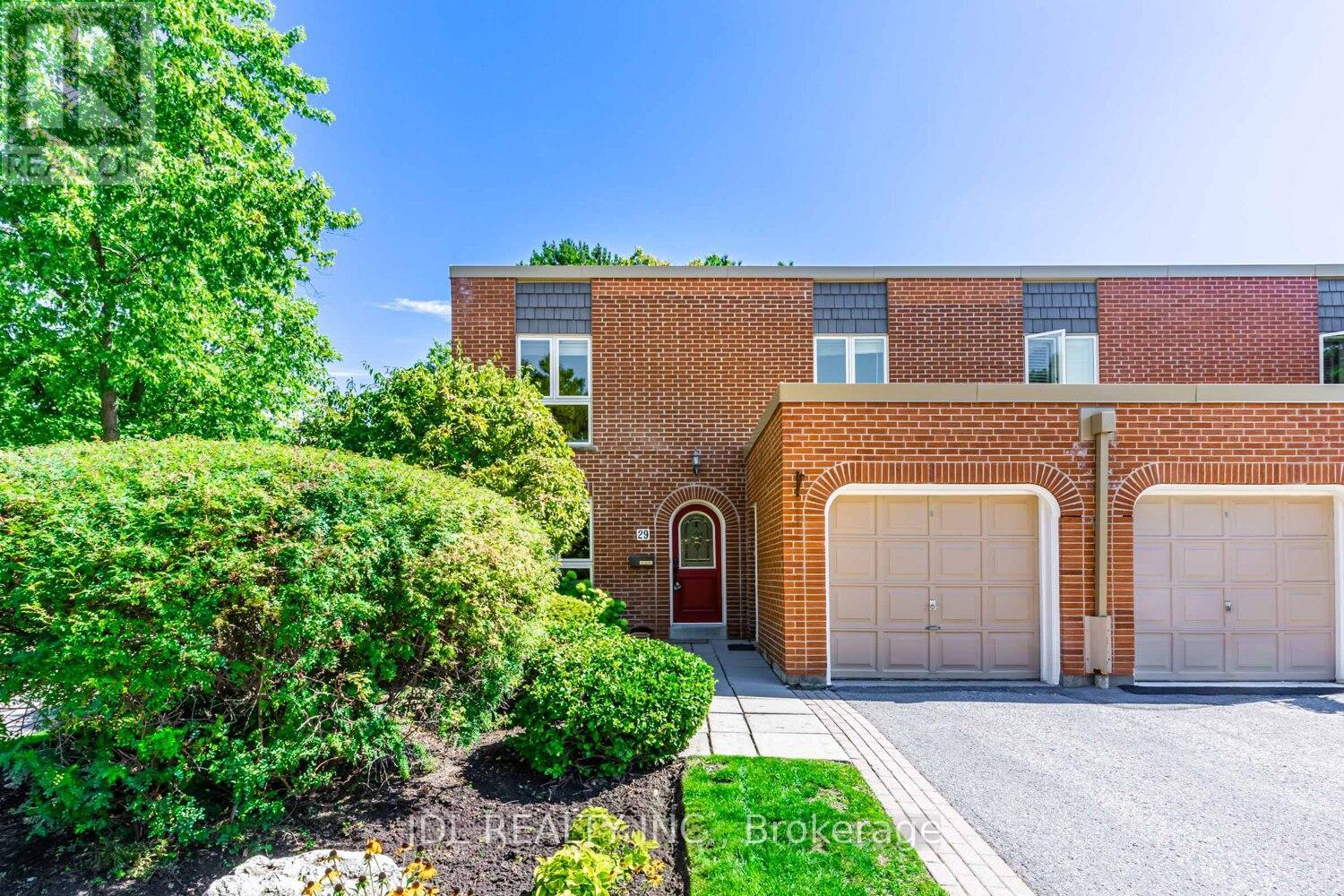
Highlights
Description
- Time on Housefulnew 5 days
- Property typeSingle family
- Neighbourhood
- Median school Score
- Mortgage payment
Welcome to this impeccably maintained, modern 4+1bedroom luxury condotownhouse in York Mills. With over 2,200 sqft of bright, open living space including a professional finished basement and no carpeting throughout, this corner unit offers both spacious comfort and privacy. Large windows flood the interiors with natural light, and thoughtful upgrades with fresh new paint, brand new vanity, mirror and lighting in 2nd floor washrooms, newer windows (2022), new roof (2025), and top-tier property management ensure effortless living with front and back garden care, plus driveway snow removal handled for you. Experience the feel of a traditional twostorey home without the maintenance burdens, complemented by an ideal location within walking distance to York Mills Collegiate, parks, shops, and restaurants, plus easy onebus access to the subway, Toronto French School, or Crescent School. The perfect blend of modern elegance, convenience, and serene townhouse living awaits. (id:63267)
Home overview
- Cooling Central air conditioning
- Heat source Natural gas
- Heat type Forced air
- Has pool (y/n) Yes
- # total stories 2
- # parking spaces 2
- Has garage (y/n) Yes
- # full baths 3
- # half baths 1
- # total bathrooms 4.0
- # of above grade bedrooms 5
- Flooring Ceramic, laminate, hardwood
- Community features Pet restrictions
- Subdivision St. andrew-windfields
- Lot size (acres) 0.0
- Listing # C12462450
- Property sub type Single family residence
- Status Active
- 2nd bedroom 3.5m X 2.65m
Level: 2nd - Primary bedroom 4.4m X 3.92m
Level: 2nd - 4th bedroom 3.63m X 2.9m
Level: 2nd - 3rd bedroom 3.98m X 3.06m
Level: 2nd - Den 3.42m X 2.22m
Level: Lower - Recreational room / games room 5.32m X 3.53m
Level: Lower - Recreational room / games room 4.15m X 3.58m
Level: Lower - Foyer 2.75m X 1.14m
Level: Main - Dining room 3.57m X 3.69m
Level: Main - Living room 5.16m X 3.58m
Level: Main - Kitchen 6.4m X 2.74m
Level: Main
- Listing source url Https://www.realtor.ca/real-estate/28989864/217-29-scenic-mill-way-toronto-st-andrew-windfields-st-andrew-windfields
- Listing type identifier Idx

$-1,126
/ Month



