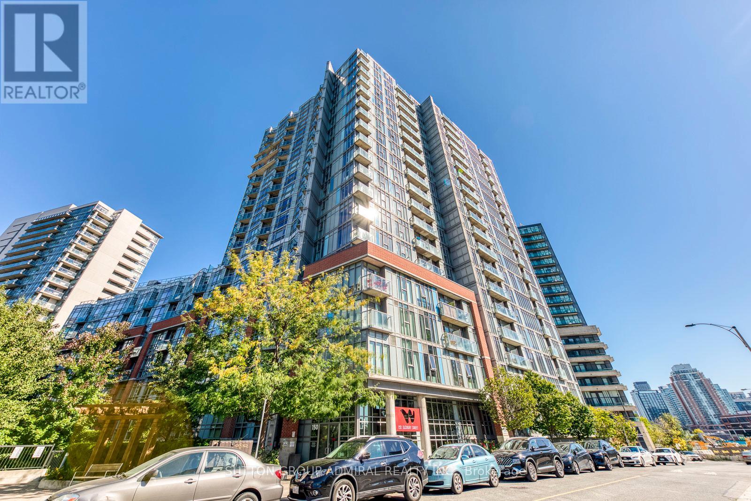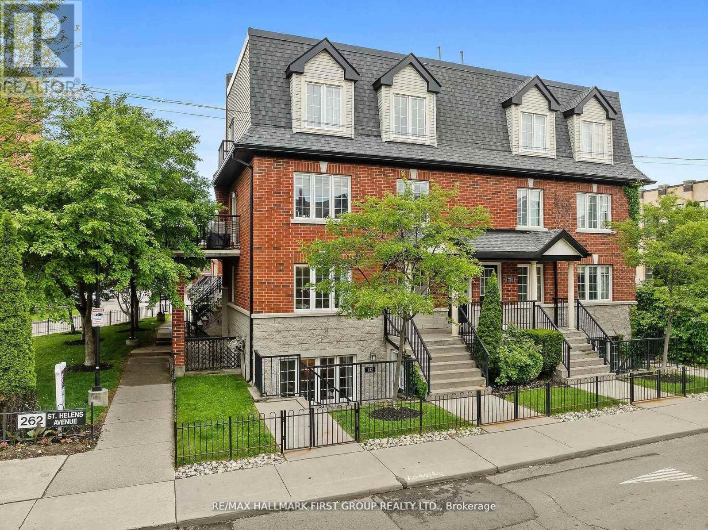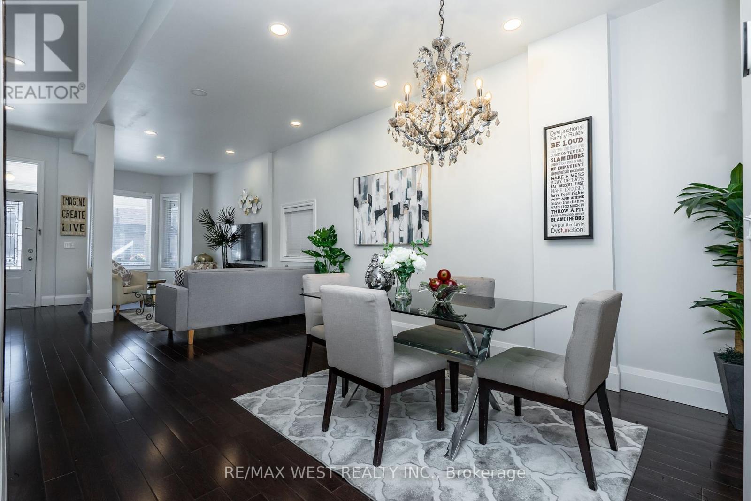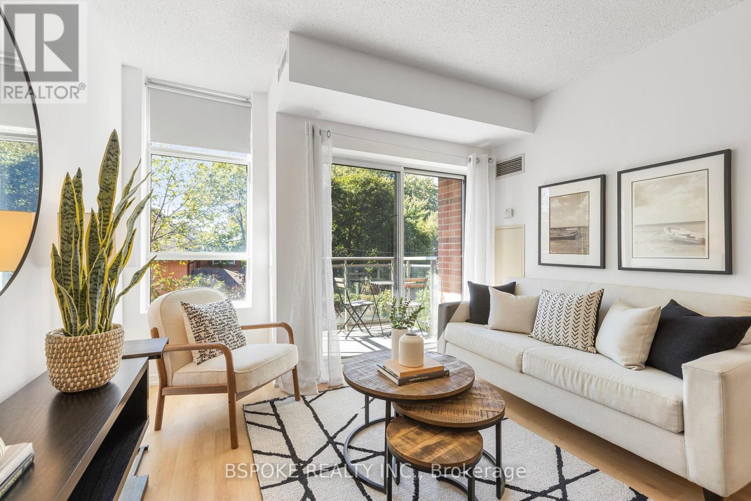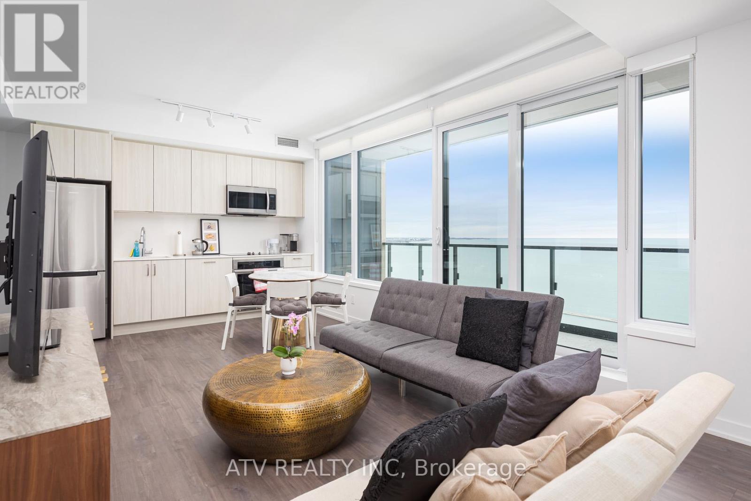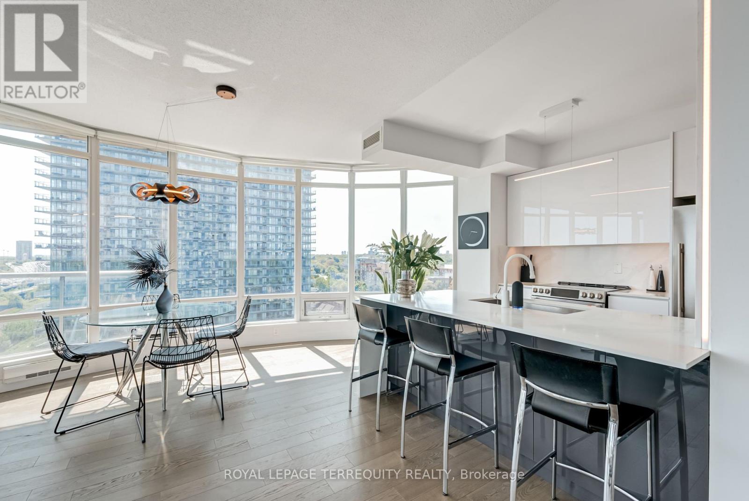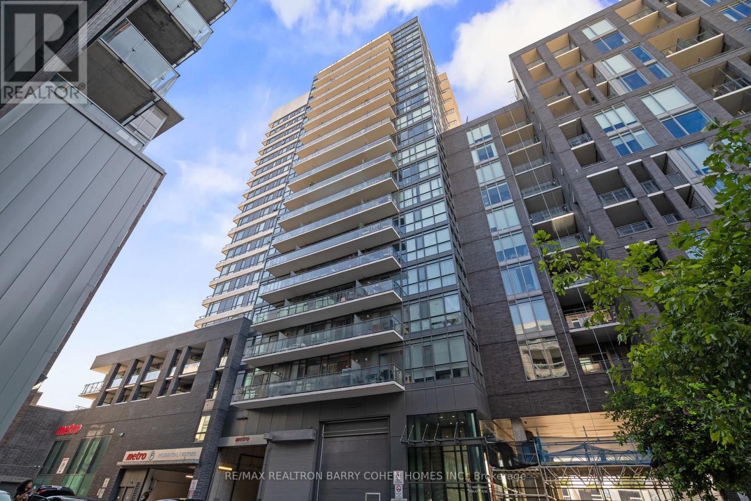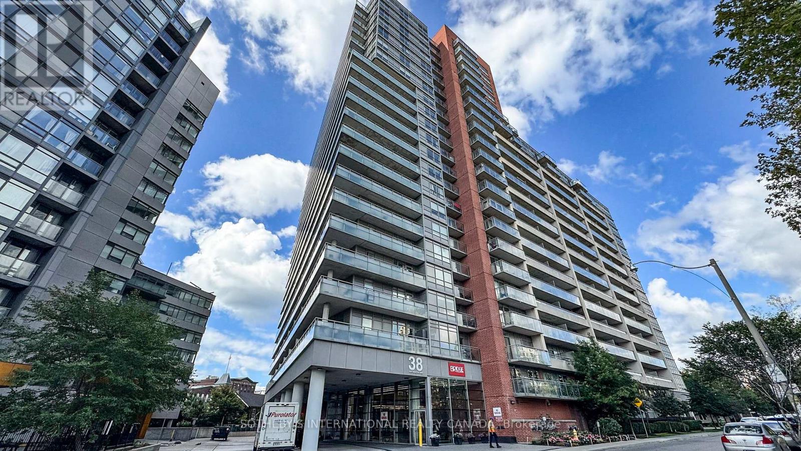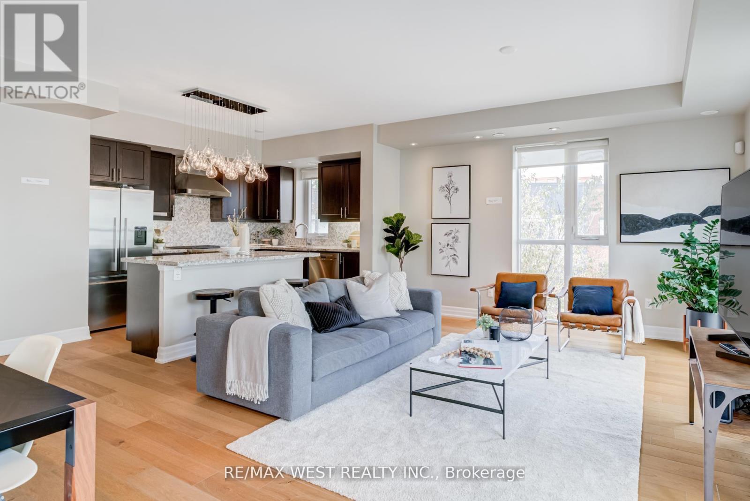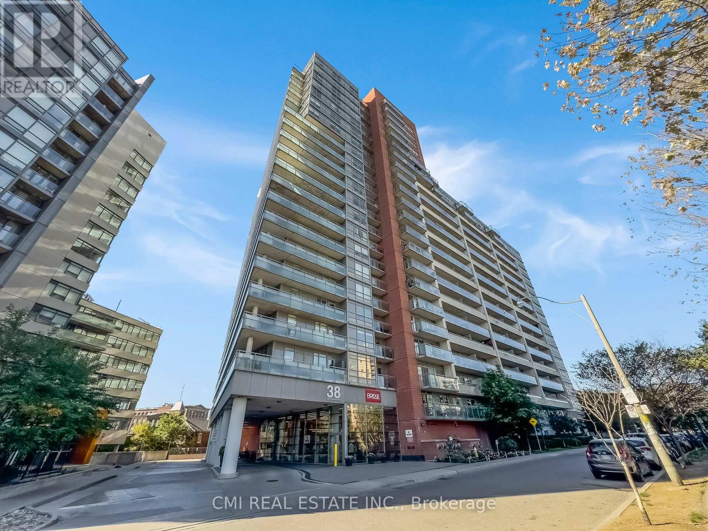- Houseful
- ON
- Toronto
- Roncesvalles Village
- 217 Pearson Ave
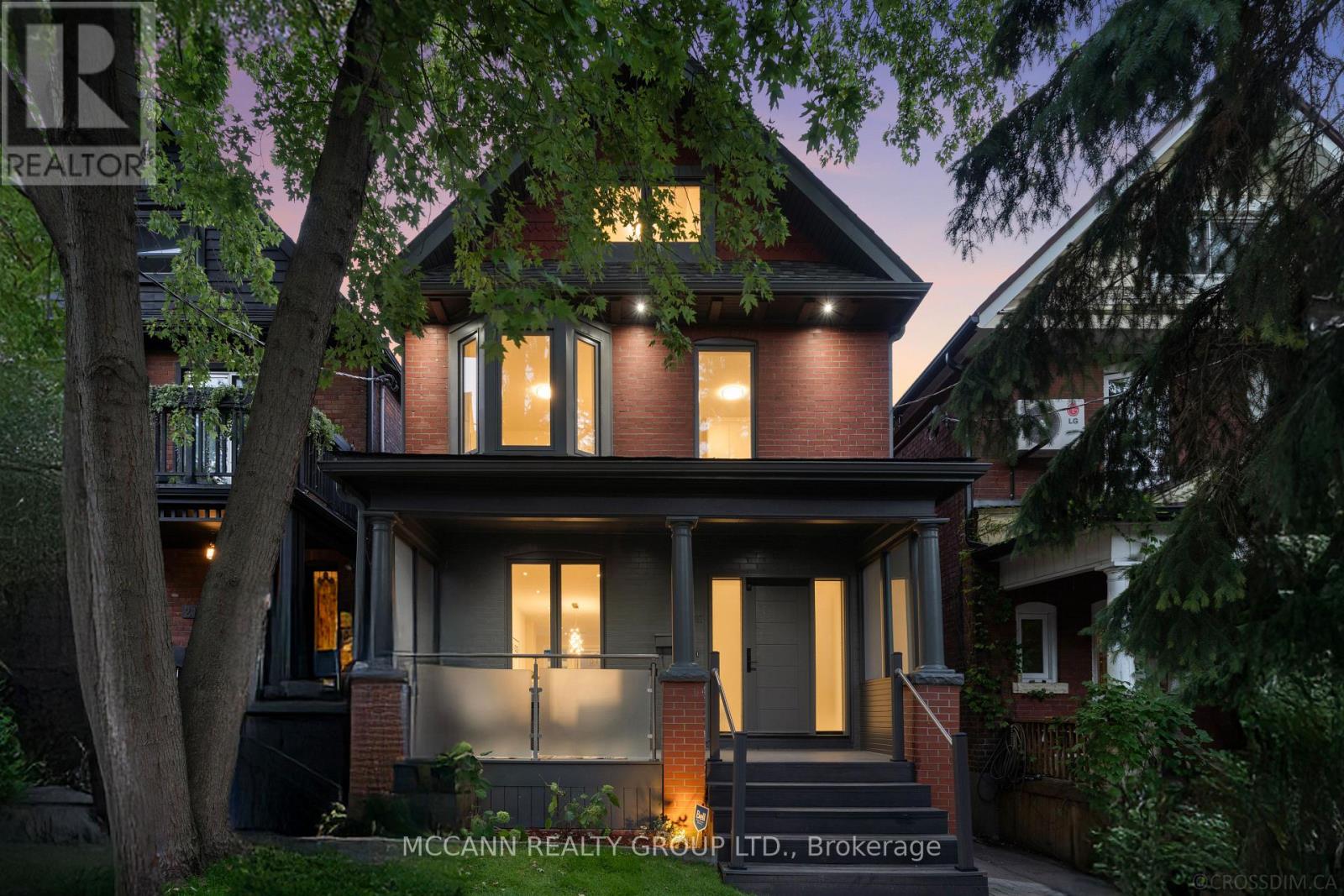
Highlights
Description
- Time on Housefulnew 35 hours
- Property typeSingle family
- Neighbourhood
- Median school Score
- Mortgage payment
Welcome to this fully reimagined Edwardian residence, meticulously taken back to the studs and rebuilt, offering striking curb appeal on one of the most sought-after streets in the Roncesvalles High Park community. Ideally located within walking distance to vibrant Roncesvalles Village with its cafés, restaurants, and cinemaSt. Josephs Hospital, and the lakefront, this home offers the best of connected, urban living.A charming front porch opens to a sunlit foyer with a rare powder room. The expansive living room transitions effortlessly into an open-concept dining space, modern kitchen, and family area, all leading to a private backyard oasis perfect for entertaining or quiet retreat.On the second floor, three bedrooms include a stunning primary suite and a convenient separate laundry room. The third floor provides two additional bedrooms, a shared bath, and a spacious deck with lake views an ideal setting for summer gatherings or cozy fall evenings. The versatile lower level features a private entrance, independent furnace, and multiple possibilities: currently designed with four bedrooms and two bathrooms, it can generate substantial rental income, serve as a dedicated home office, or be incorporated into the main living space for additional family enjoyment.Seamlessly blending timeless character with modern comfort, this home provides abundant living space, sophistication, and flexibility for todays lifestyle. A Rare gem offering enduring value, exceptional design, and proximity to everything that matters. (id:63267)
Home overview
- Cooling Central air conditioning
- Heat source Natural gas
- Heat type Forced air
- Sewer/ septic Sanitary sewer
- # total stories 2
- # parking spaces 2
- Has garage (y/n) Yes
- # full baths 6
- # half baths 1
- # total bathrooms 7.0
- # of above grade bedrooms 9
- Flooring Vinyl, hardwood
- Subdivision High park-swansea
- Directions 1412790
- Lot size (acres) 0.0
- Listing # W12439929
- Property sub type Single family residence
- Status Active
- 2nd bedroom 2.85m X 4m
Level: 2nd - Primary bedroom 5.21m X 4.07m
Level: 2nd - Laundry 1.8m X 1.76m
Level: 2nd - 3rd bedroom 3.05m X 3.25m
Level: 2nd - 4th bedroom 3.91m X 3.6m
Level: 3rd - 5th bedroom 3.7m X 3.56m
Level: 3rd - Bedroom 2.72m X 2.45m
Level: Basement - 2nd bedroom 2.72m X 2.29m
Level: Basement - Living room 6.56m X 5.75m
Level: Basement - 3rd bedroom 2.74m X 2.25m
Level: Basement - 4th bedroom 2.74m X 1.93m
Level: Basement - Living room 4.1m X 3.6m
Level: Main - Dining room 5.6m X 3.56m
Level: Main - Office 2.64m X 1.78m
Level: Main - Kitchen 4.02m X 3m
Level: Main - Family room 2.8m X 3.2m
Level: Main
- Listing source url Https://www.realtor.ca/real-estate/28941133/217-pearson-avenue-toronto-high-park-swansea-high-park-swansea
- Listing type identifier Idx

$-9,595
/ Month

