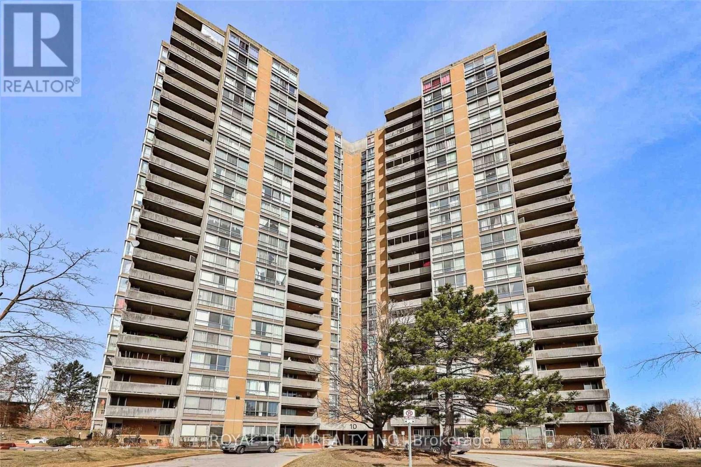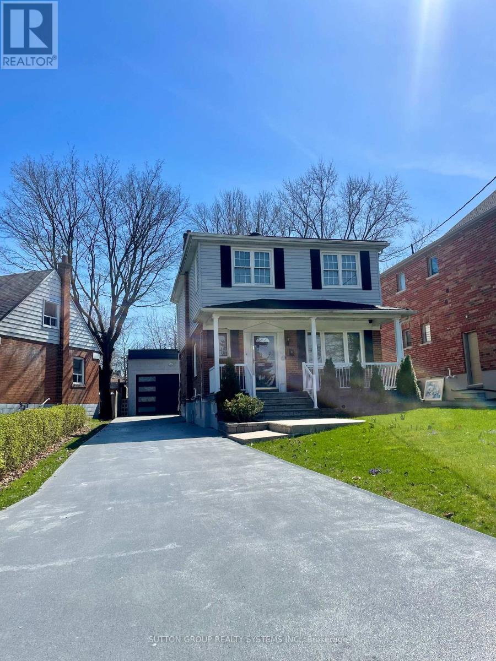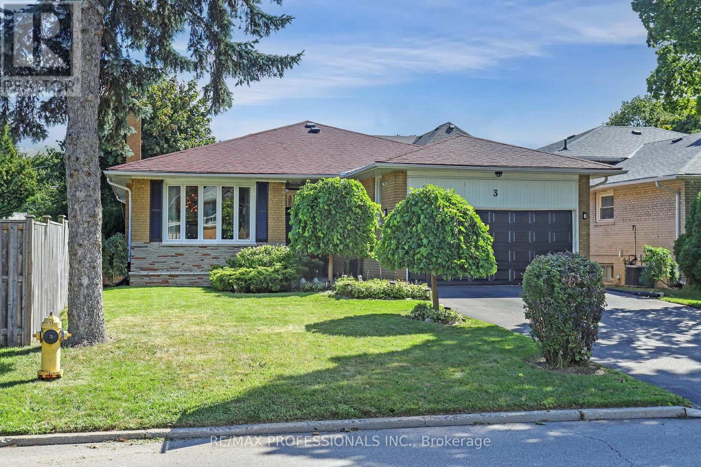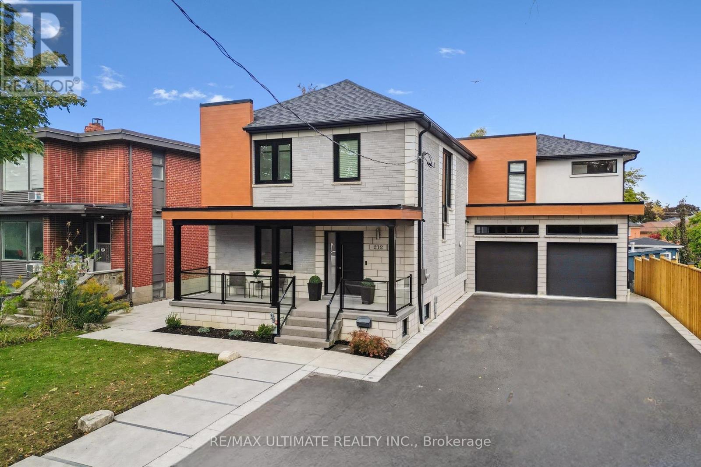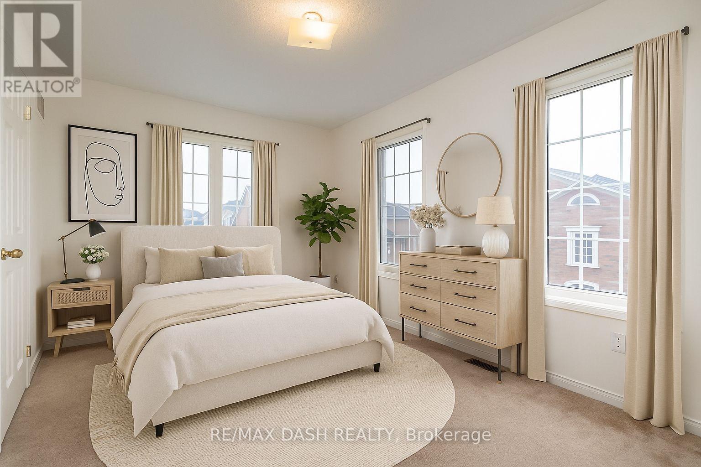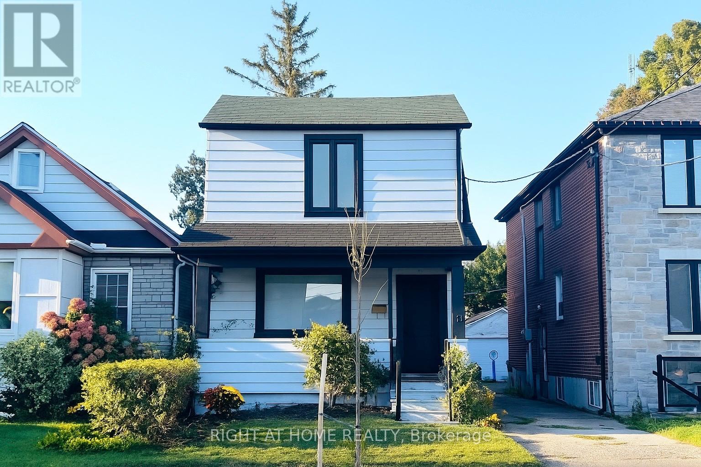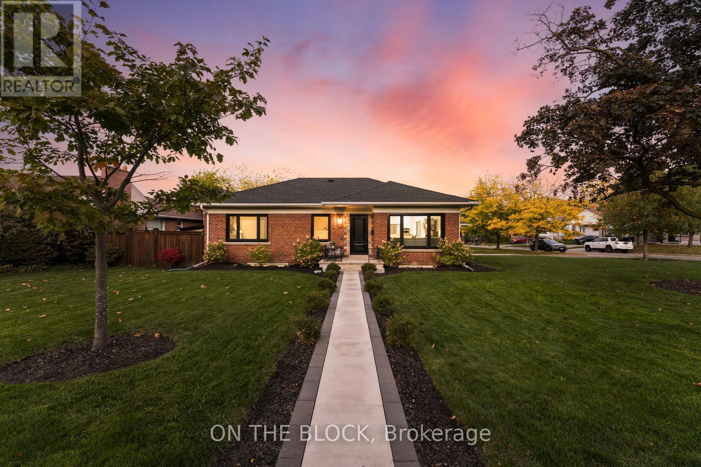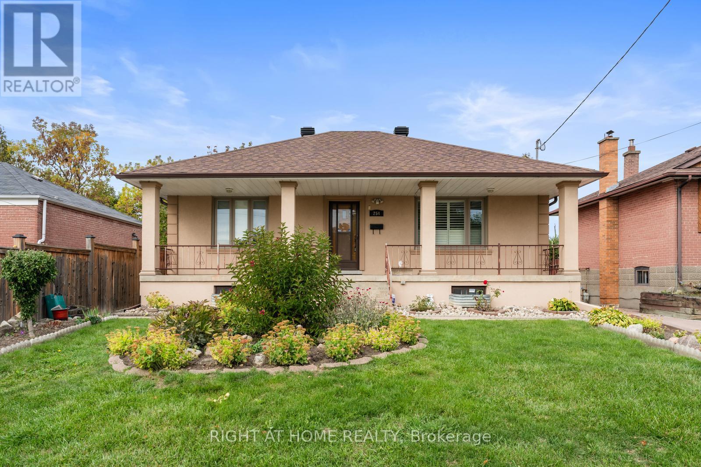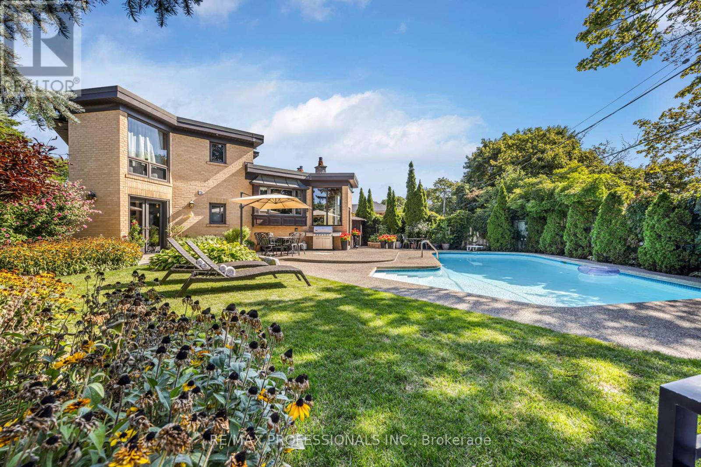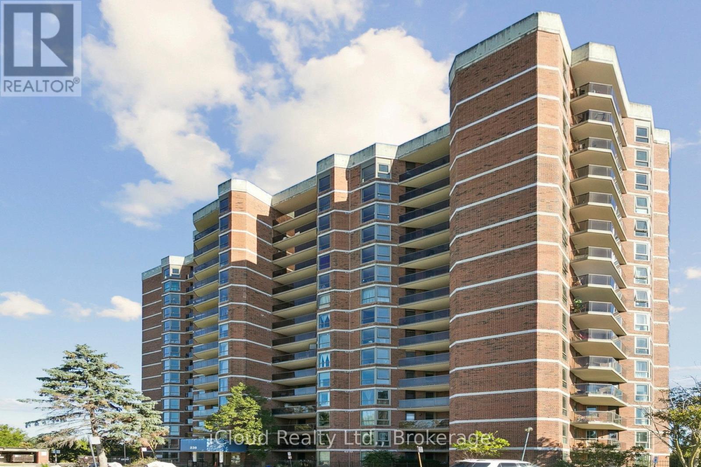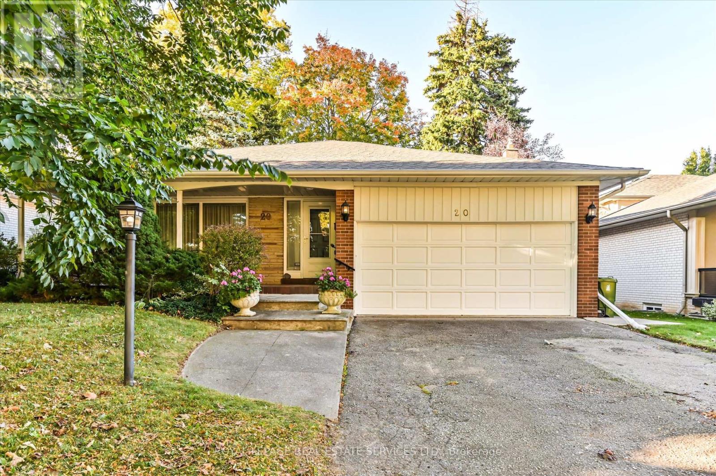- Houseful
- ON
- Toronto Weston
- Weston
- 7 2179c Weston Rd
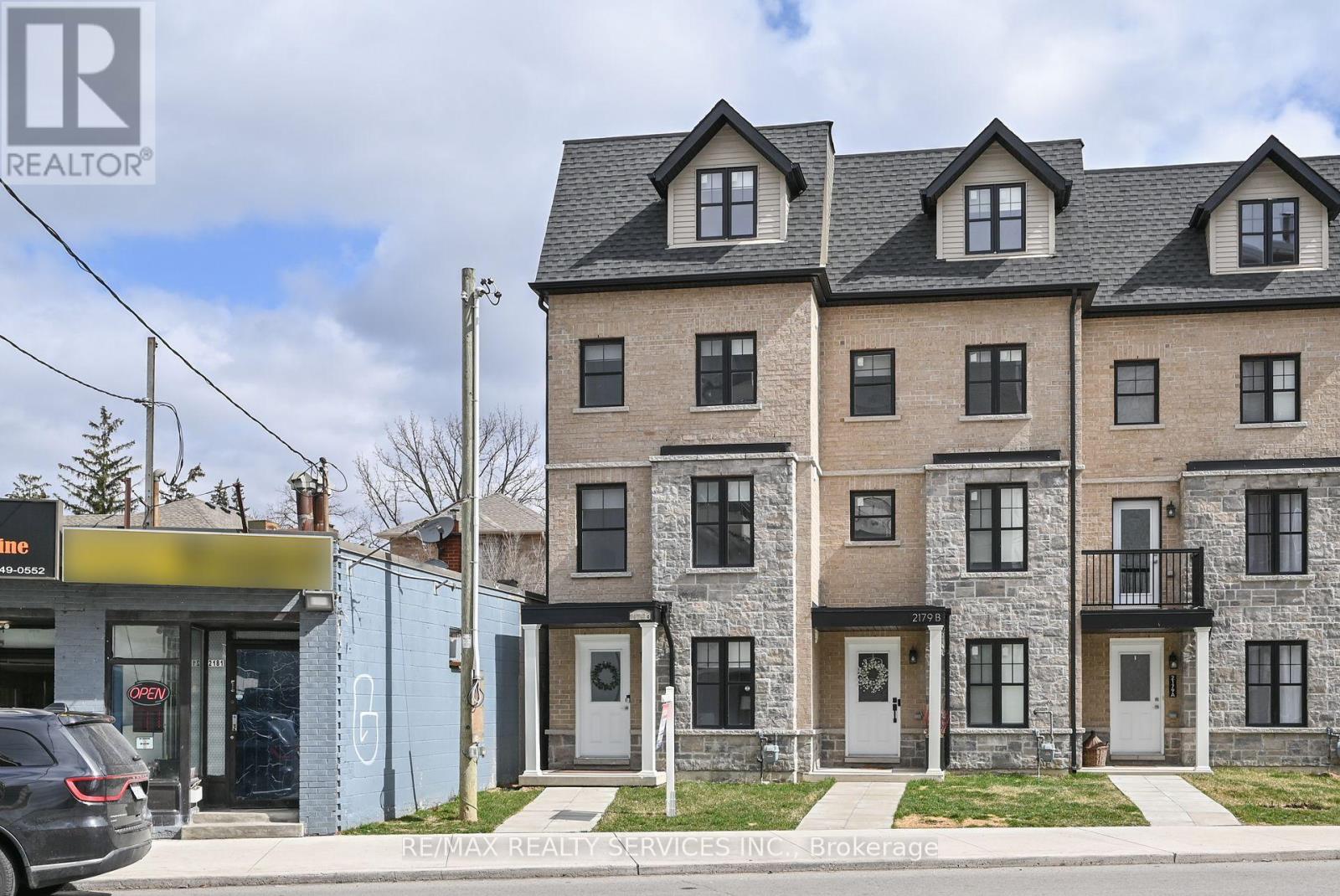
Highlights
This home is
33%
Time on Houseful
38 Days
School rated
6.3/10
Description
- Time on Houseful38 days
- Property typeSingle family
- Neighbourhood
- Median school Score
- Mortgage payment
Unique 3-level Townhouse in a Little Conclave in the City on the Subway line, Close to Colleges. Offers 3+1 Bedrooms, 4 Bathrooms, Upgraded Kitchen w/ Quartz Countertops, & white Cabinetry & w/o to Sundecks ideal for Enjoying Morning Coffee. Super Master Bedroom Suite is Very Private on the Upper Level with w/o to Sunroof. Includes all appliances, CAC, Elf's & More. Inside Access to house from Garage, One of the few Units that has Parking on Driveway. Convenient Location, Close to Weston Go, Minutes to Humber River park, Shopping, Restaurants, Highways. Great for Investments. Pictures from previous listing. (id:63267)
Home overview
Amenities / Utilities
- Cooling Central air conditioning
- Heat source Natural gas
- Heat type Forced air
- Sewer/ septic Sanitary sewer
Exterior
- # total stories 3
- # parking spaces 1
- Has garage (y/n) Yes
Interior
- # full baths 3
- # half baths 1
- # total bathrooms 4.0
- # of above grade bedrooms 3
- Flooring Laminate, ceramic
Location
- Subdivision Weston
Overview
- Lot size (acres) 0.0
- Listing # W12319635
- Property sub type Single family residence
- Status Active
Rooms Information
metric
- Living room 3.82m X 2.67m
Level: 2nd - 2nd bedroom 4.15m X 3.32m
Level: 2nd - Kitchen 4.13m X 3.68m
Level: 2nd - 3rd bedroom 4.13m X 3.2m
Level: 2nd - Dining room 3.82m X 2m
Level: 2nd - Other 5.09m X 5.02m
Level: Ground - Primary bedroom 4.13m X 3.32m
Level: Upper
SOA_HOUSEKEEPING_ATTRS
- Listing source url Https://www.realtor.ca/real-estate/28679665/7-2179c-weston-road-toronto-weston-weston
- Listing type identifier Idx
The Home Overview listing data and Property Description above are provided by the Canadian Real Estate Association (CREA). All other information is provided by Houseful and its affiliates.

Lock your rate with RBC pre-approval
Mortgage rate is for illustrative purposes only. Please check RBC.com/mortgages for the current mortgage rates
$-1,803
/ Month25 Years fixed, 20% down payment, % interest
$237
Maintenance
$
$
$
%
$
%

Schedule a viewing
No obligation or purchase necessary, cancel at any time
Nearby Homes
Real estate & homes for sale nearby

