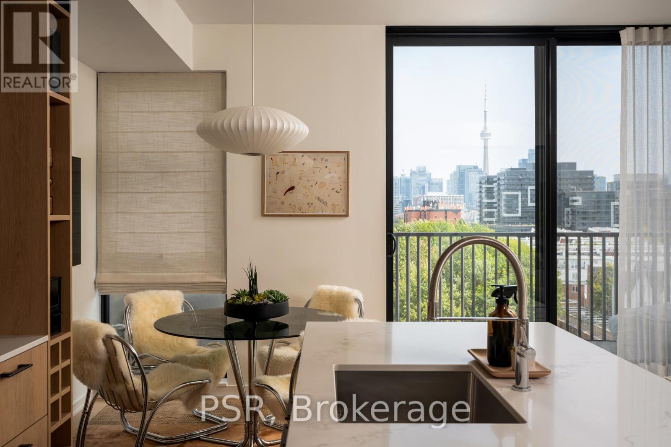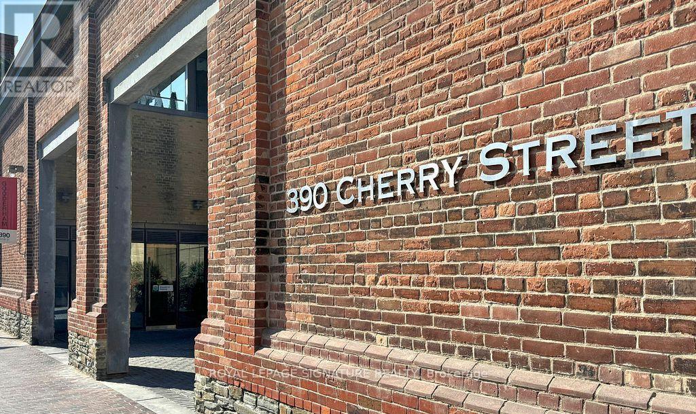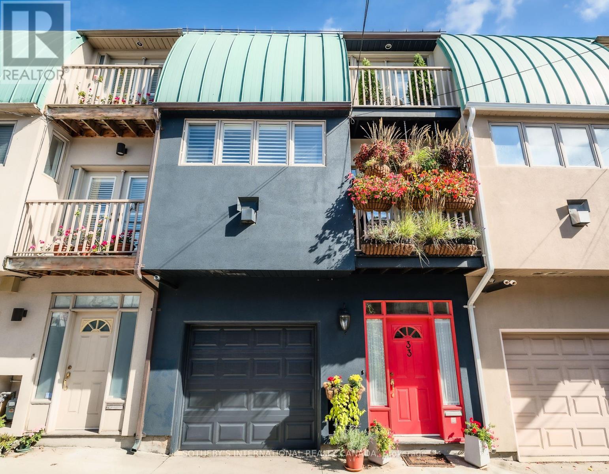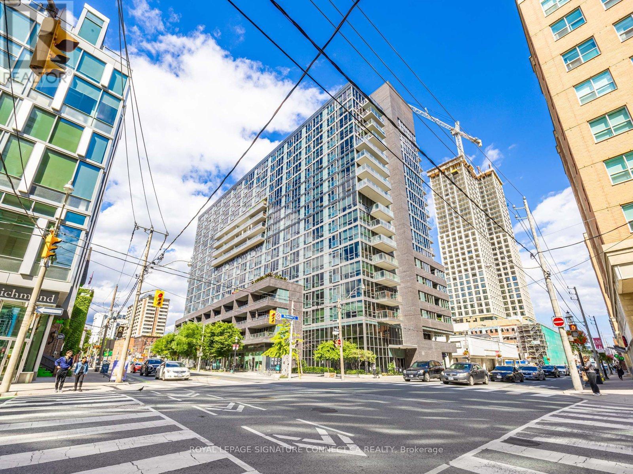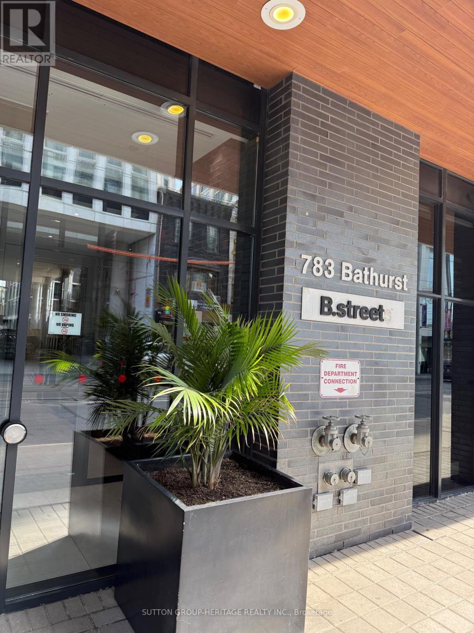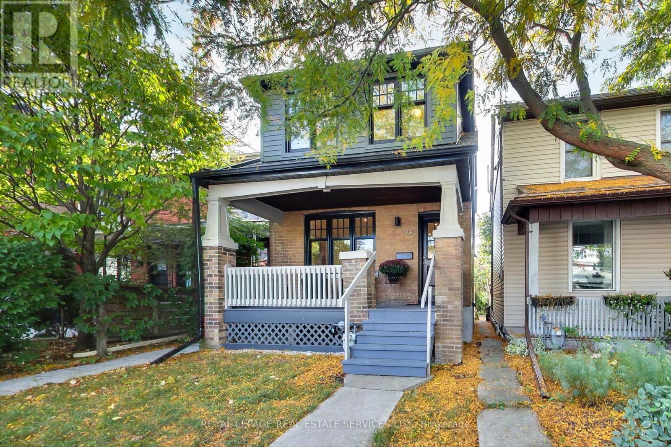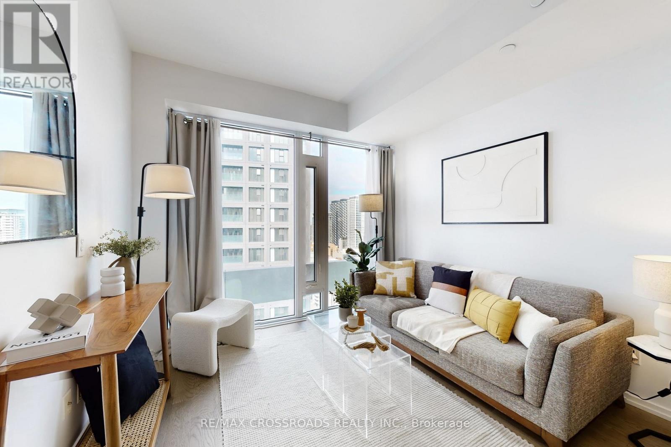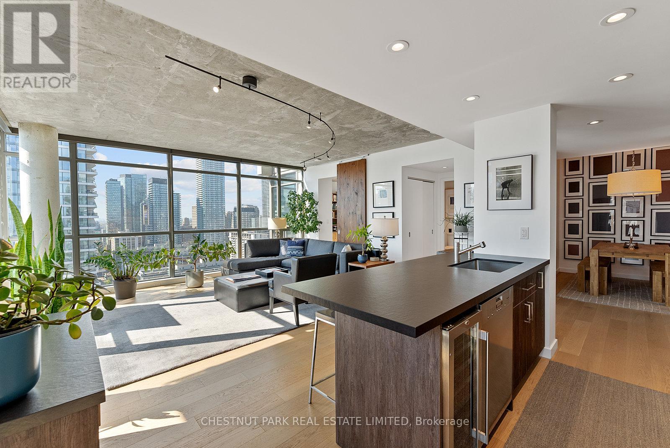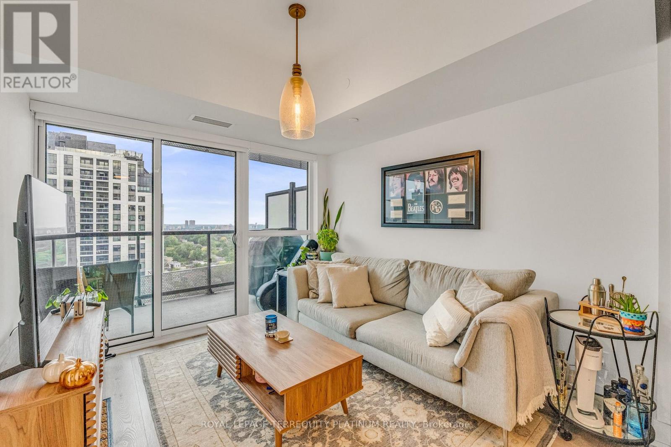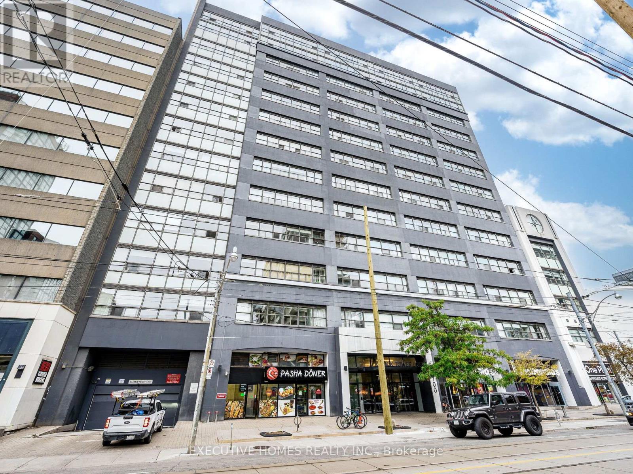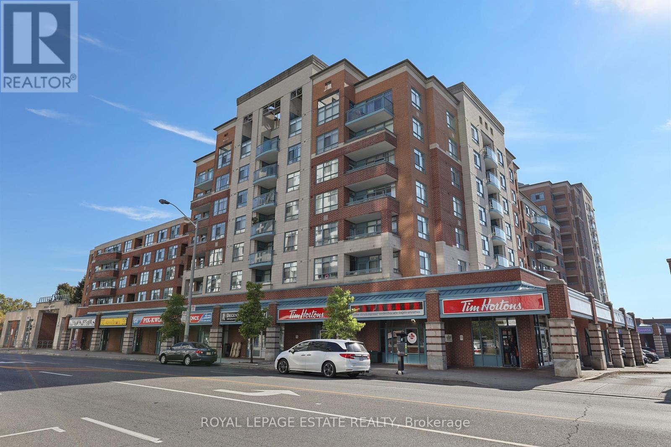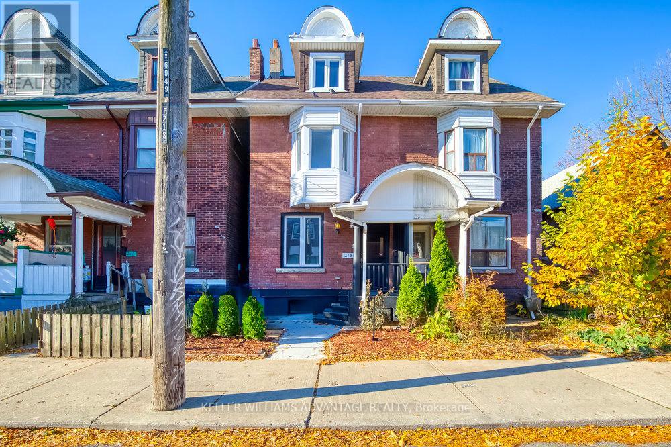
Highlights
Description
- Time on Houseful41 days
- Property typeSingle family
- Neighbourhood
- Median school Score
- Mortgage payment
Opportunity awaits! Look no further than this big, bright, fabulous 3 unit, 2 and 1/2 storey Victorian home w/amazing income potential in amenity-rich, ultra-convenient location. Beautifully renovated luxurious 2-storey apartment on top two levels with 2+1 bedrooms (living room can be configured as 3rd bedroom), hardwood floors, two full baths, kitchen w/modern appliances, and separate AC units on each of the top floors. Main floor 1 bedroom apartment with living area, large eat-in kitchen, & 4 pc bath. 1 bedroom basement apartment with kitchen & bathroom & sep entrance at rear. Laundry in basement. 1 parking space at back via laneway drive. Bustling & rapidly developing neighbourhood steps from Leslieville, Riverside & Corktown. So much development in adjacent Queen/Broadview, along w/ nearby emerging Ontario Line. Huge future upside! ***EXTRAS*** Pedestrian & cyclist friendly, and TTC stops at doorstep! Easy stroll to Riverdale Park, fantastic trails, community/recreation centre and countless boutiques, eateries, and services of Queen Street,The Danforth, and Chinatown East! (id:63267)
Home overview
- Cooling Wall unit
- Heat source Natural gas
- Heat type Forced air
- Sewer/ septic Sanitary sewer
- # total stories 2
- # parking spaces 1
- # full baths 4
- # total bathrooms 4.0
- # of above grade bedrooms 5
- Flooring Hardwood, tile
- Community features Community centre
- Subdivision South riverdale
- Lot size (acres) 0.0
- Listing # E12381690
- Property sub type Single family residence
- Status Active
- Living room 4.22m X 3.35m
Level: 2nd - Bathroom Measurements not available
Level: 2nd - Kitchen 3m X 2.62m
Level: 2nd - Bedroom 2.48m X 3.58m
Level: 2nd - Bathroom Measurements not available
Level: 3rd - Primary bedroom 6.5m X 4.34m
Level: 3rd - Kitchen 2.48m X 2.44m
Level: Basement - Bedroom 3.8m X 2.95m
Level: Basement - Living room 3.85m X 3.22m
Level: Main - Bathroom Measurements not available
Level: Main - Kitchen 5m X 2.84m
Level: Main - Bedroom 3.8m X 2.95m
Level: Main
- Listing source url Https://www.realtor.ca/real-estate/28815573/218-broadview-avenue-toronto-south-riverdale-south-riverdale
- Listing type identifier Idx

$-3,333
/ Month

