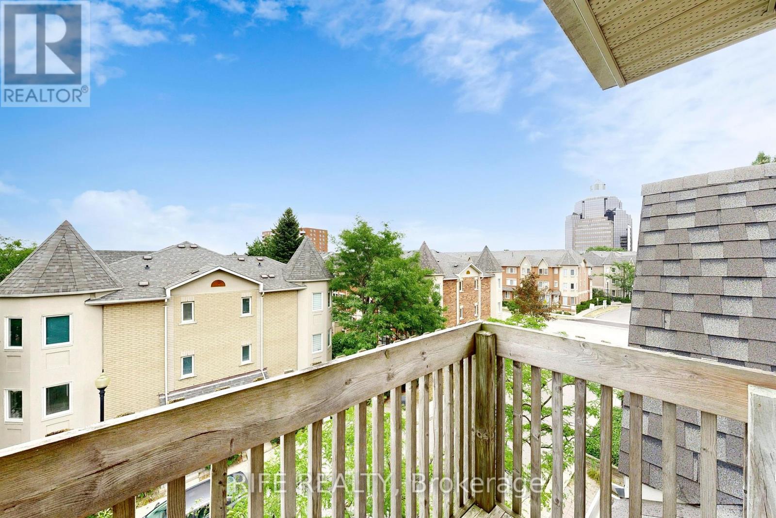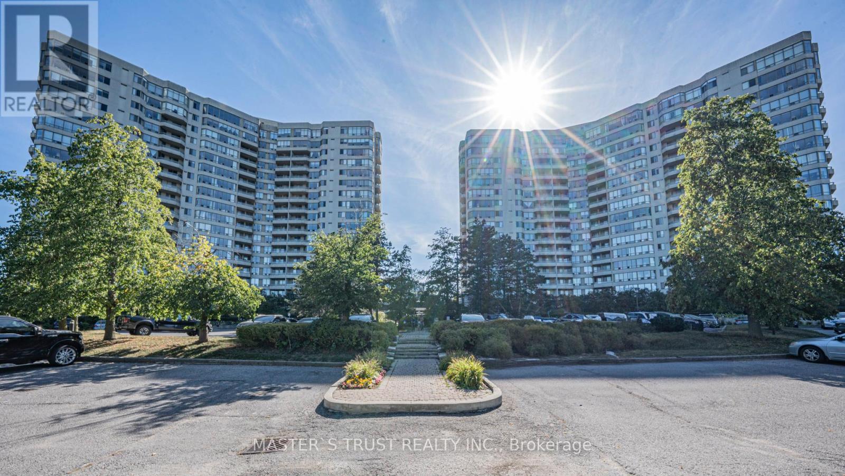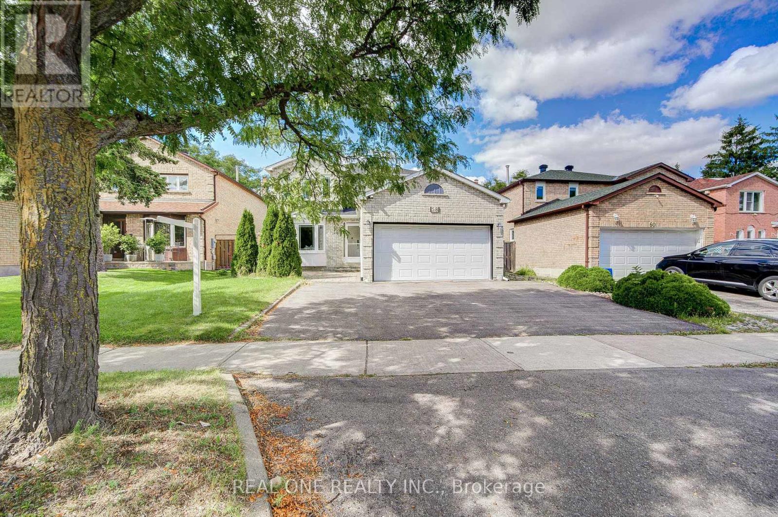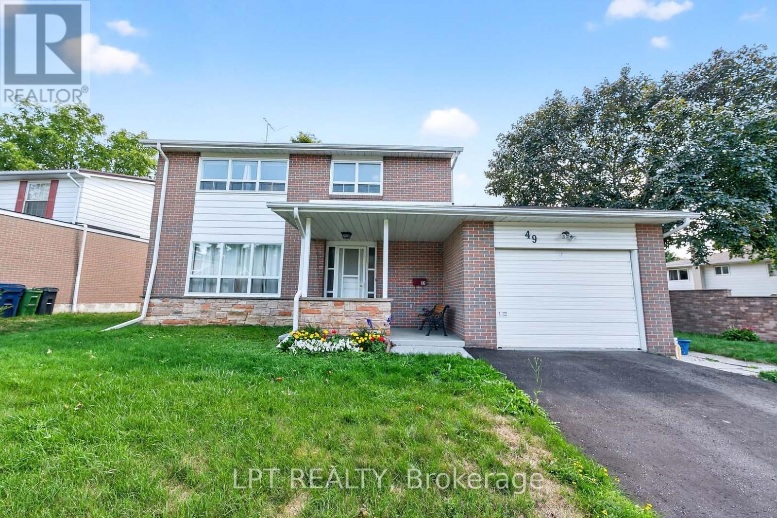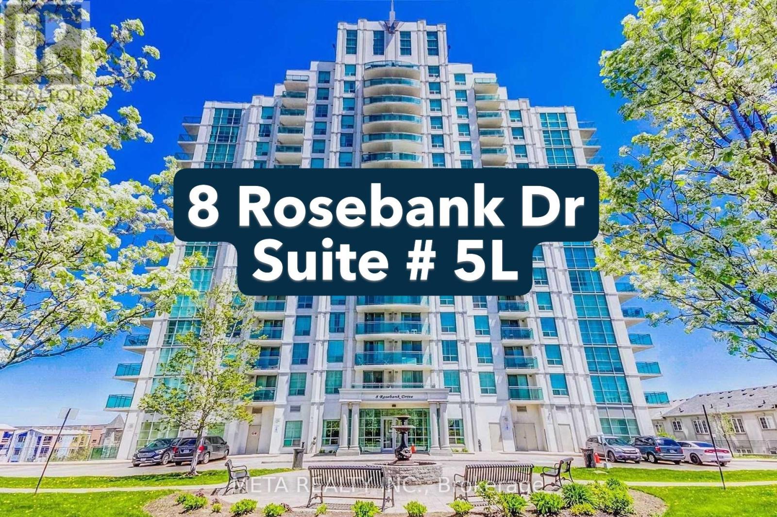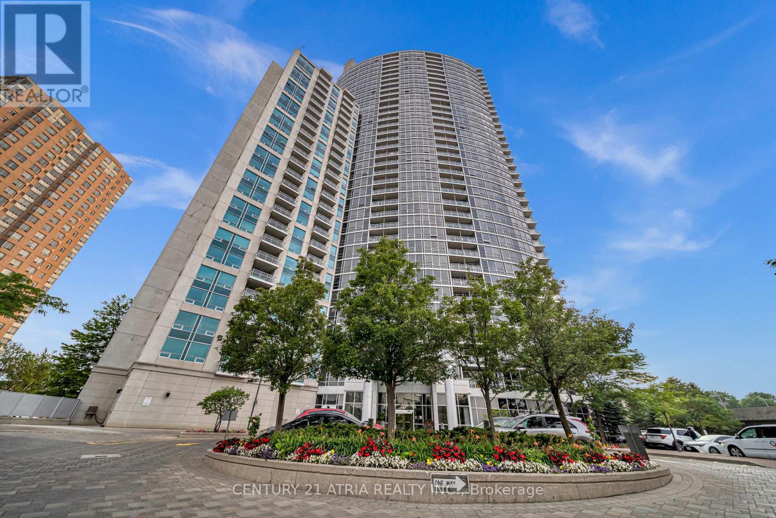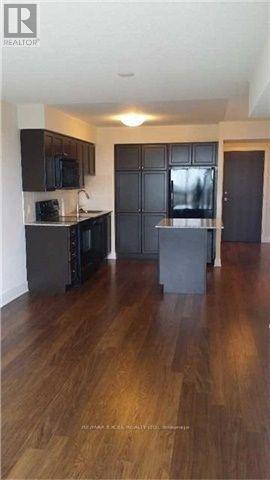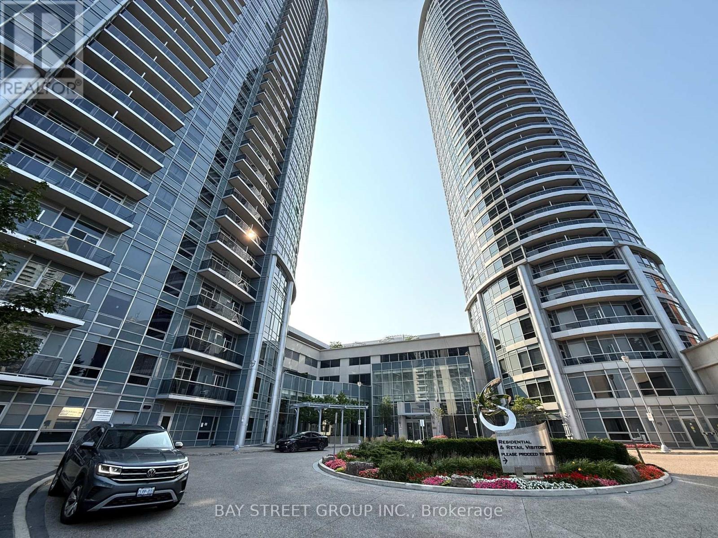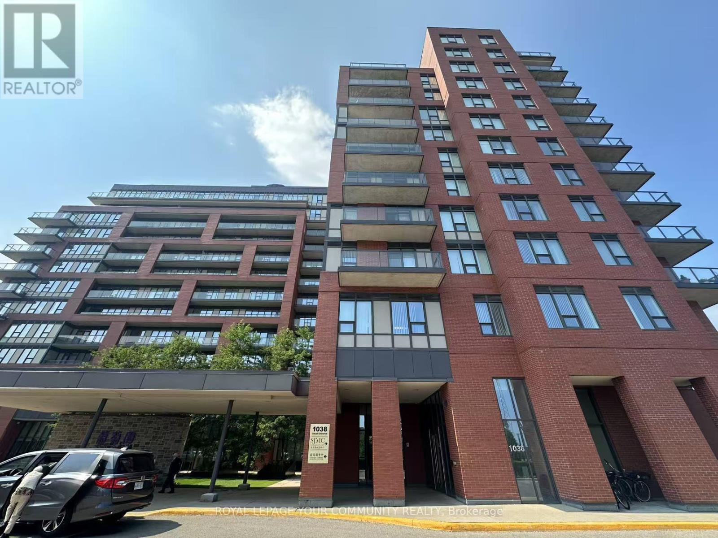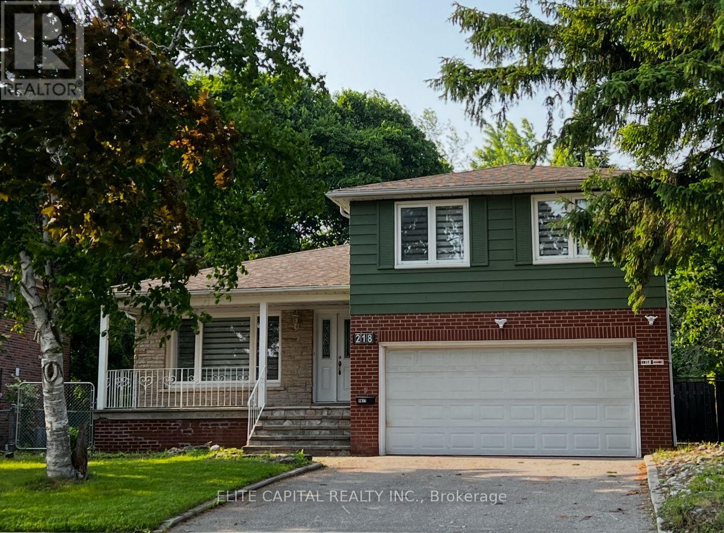
Highlights
Description
- Time on Housefulnew 6 hours
- Property typeSingle family
- Neighbourhood
- Median school Score
- Mortgage payment
Sun-filled family home sits on a private, pie-shaped lot with southern exposure. Extensively renovated with top quality material, modern design and practical layout. All new washrooms, 2 new kitchens, new floorings & pot lights throughout. This home features 4+2 bdrms & 4 baths, open concept G/F, combined Living & Dining Rms. Spacious master bedroom with 3 pc ensuite and all bedrooms are an excellent size. Family Rm has a fireplace & walkout to a large, fenced backyard. Separate entrance to lower level with 2 bedrooms, kitchen, washroom, laundry & above-ground windows. Perfect for extended family/in-law suite or use as legal accessory apartment. Close to all amenities, steps to TTC, schools, parks. Walking distance to Chartwell Shopping Centre, supermarket, banks and restaurants. Don't miss this incredible opportunity to own an exceptional home in a sought-after community. (id:63267)
Home overview
- Cooling Central air conditioning
- Heat source Natural gas
- Heat type Forced air
- Sewer/ septic Sanitary sewer
- # parking spaces 6
- Has garage (y/n) Yes
- # full baths 4
- # total bathrooms 4.0
- # of above grade bedrooms 6
- Flooring Hardwood, ceramic
- Subdivision Agincourt north
- Lot size (acres) 0.0
- Listing # E12298628
- Property sub type Single family residence
- Status Active
- Primary bedroom 4.3m X 3.8m
Level: 2nd - 2nd bedroom 2.72m X 3.28m
Level: 2nd - 4th bedroom 2.77m X 3.25m
Level: 2nd - 3rd bedroom 4.01m X 2.72m
Level: 2nd - Kitchen 2.69m X 3.86m
Level: Basement - Bedroom 3m X 2.92m
Level: Basement - 5th bedroom 2.46m X 3m
Level: Basement - Living room 4.65m X 2.83m
Level: Basement - Family room 3.84m X 4.6m
Level: Ground - Kitchen 3.83m X 3.12m
Level: Main - Dining room 3m X 3.84m
Level: Main - Living room 3.71m X 5.25m
Level: Main
- Listing source url Https://www.realtor.ca/real-estate/28634810/218-chartland-boulevard-s-toronto-agincourt-north-agincourt-north
- Listing type identifier Idx

$-3,680
/ Month

