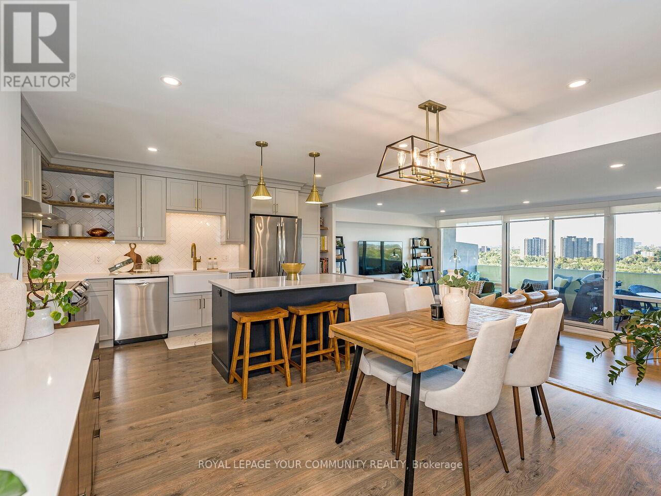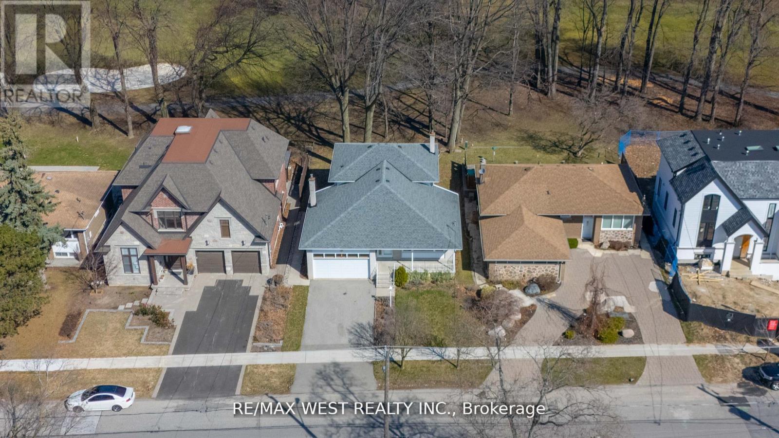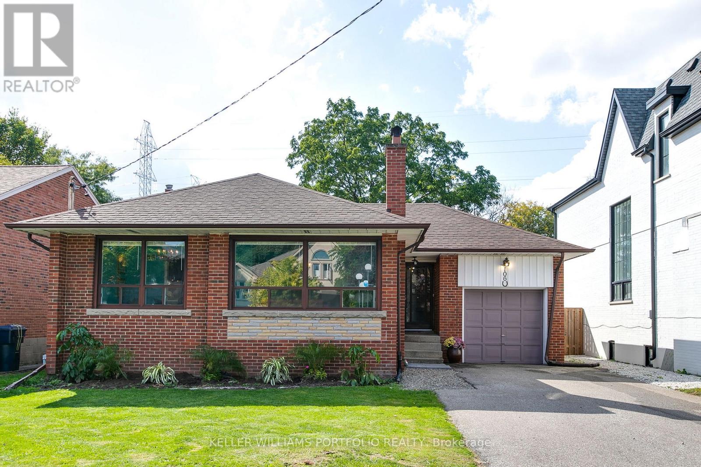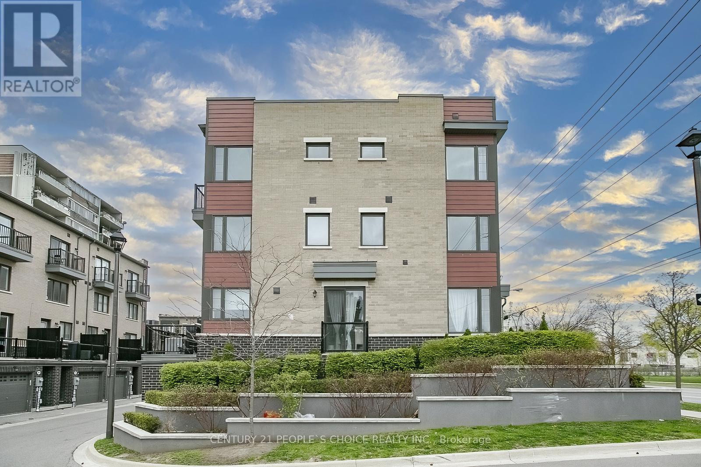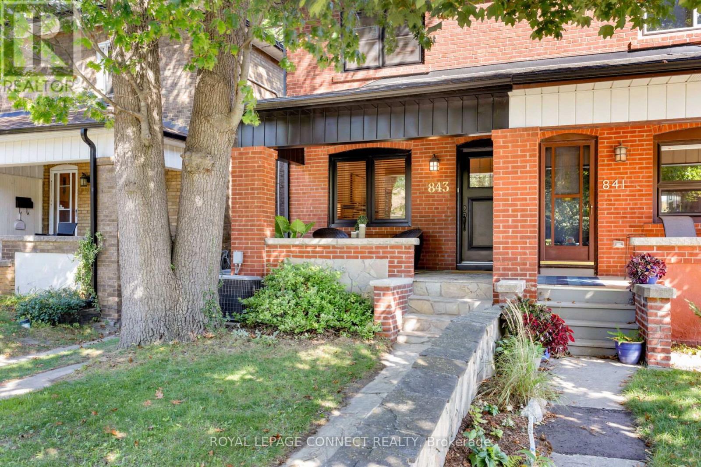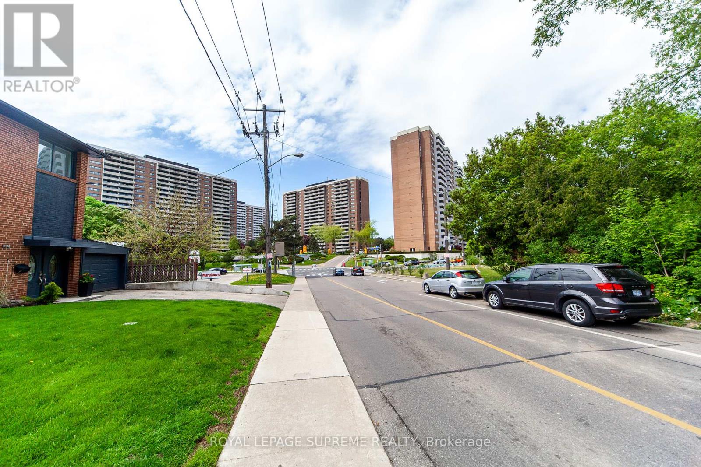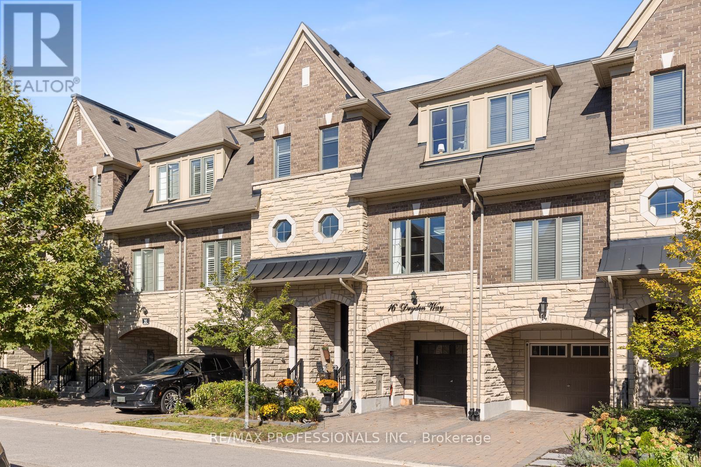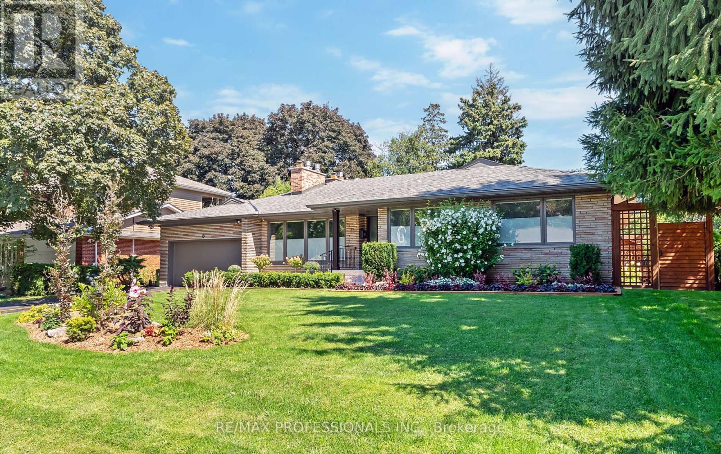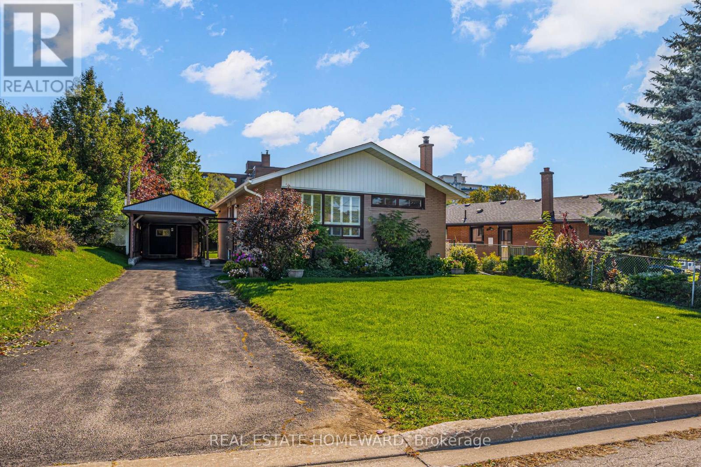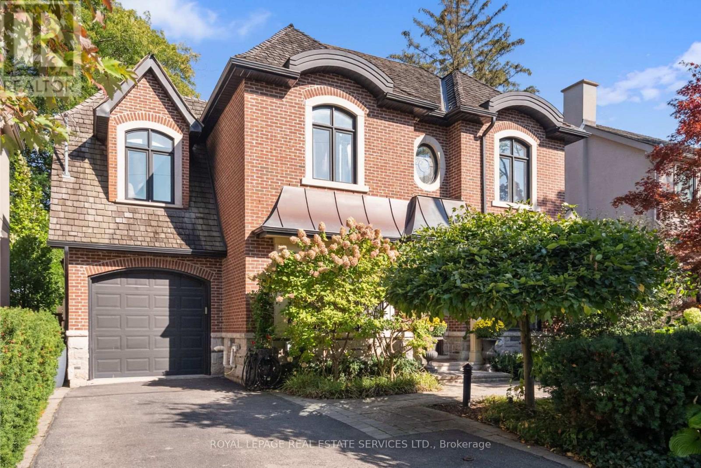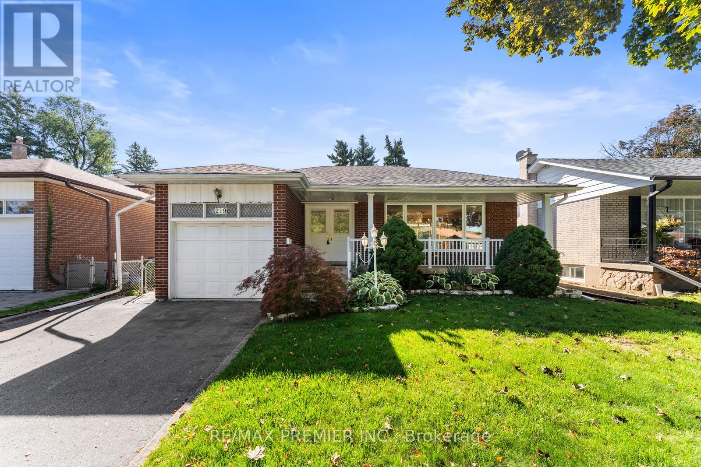
Highlights
Description
- Time on Housefulnew 4 hours
- Property typeSingle family
- StyleBungalow
- Neighbourhood
- Median school Score
- Mortgage payment
Welcome To This Charming Bungalow In The Family-Friendly Toronto Neighbourhood Of Royal York Gardens. Sitting On A Large South-Facing Lot, This Home Is Filled With Natural Light Throughout The Day And Offers Beautiful Sunsets In The Evening. The Main Floor Features 3 Comfortable Sized Bedrooms, A Bright Living Room With Large Windows Overlooking The Porch And Front Yard, And A Practical Kitchen - Perfect For Everyday Family Living. Downstairs, You'll Find A Finished Basement With A Second Kitchen, 2 Additional Bedrooms, A 3 Piece Bathroom And A Side Entrance, Making It Ideal For In-laws, Guests, Or Extra Space For A Growing Family. With Its Spacious Lot & Versatile Layout, This Home Offers Plenty Of Potential To Enjoy As Is, Renovate To Your Taste, Or Grow With Your Family's Needs. The Home's Main Component's Have All Been Updated Over The Years ( Newer Windows, Roof, Hot Water Tank, Furnace, AC, Water Proofing, Installation Of Sump Pump ), Leaving The Only Thing Missing - Your Personal Cosmetic Touch! Located Close To Top-Rated Schools Such As Father Serra, Parks, Churches, Shopping & Transit, 219 LaRose Ave Is The Place To Call Home ! (id:63267)
Home overview
- Cooling Central air conditioning
- Heat source Natural gas
- Heat type Forced air
- Sewer/ septic Sanitary sewer
- # total stories 1
- Fencing Fenced yard
- # parking spaces 3
- Has garage (y/n) Yes
- # full baths 2
- # total bathrooms 2.0
- # of above grade bedrooms 5
- Flooring Hardwood, vinyl
- Subdivision Willowridge-martingrove-richview
- Lot size (acres) 0.0
- Listing # W12438089
- Property sub type Single family residence
- Status Active
- Bedroom 3.38m X 3.3m
Level: Basement - Kitchen 3.39m X 2.99m
Level: Basement - Recreational room / games room 6.92m X 5.9m
Level: Basement - Laundry 4.59m X 2.3m
Level: Basement - Bedroom 3.49m X 2.43m
Level: Basement - 3rd bedroom 3.23m X 2.9m
Level: Main - Dining room 3.71m X 2.8m
Level: Main - 2nd bedroom 3.23m X 3.9m
Level: Main - Kitchen 4.73m X 2.59m
Level: Main - Living room 5.4m X 3.3m
Level: Main - Primary bedroom 3.7m X 2.9m
Level: Main
- Listing source url Https://www.realtor.ca/real-estate/28936836/219-la-rose-avenue-toronto-willowridge-martingrove-richview-willowridge-martingrove-richview
- Listing type identifier Idx

$-2,664
/ Month

