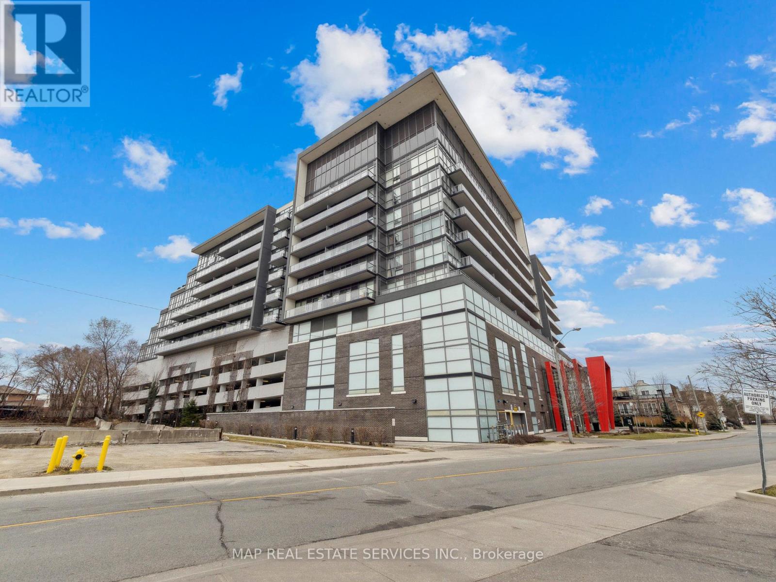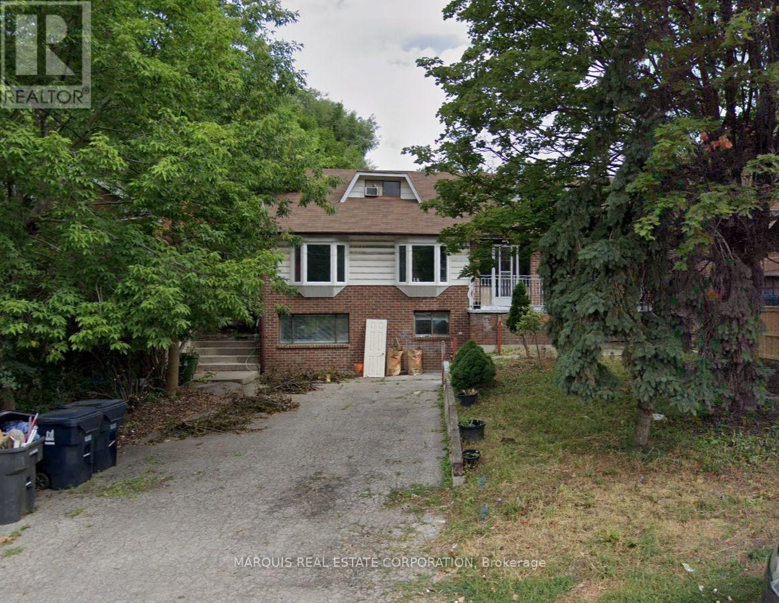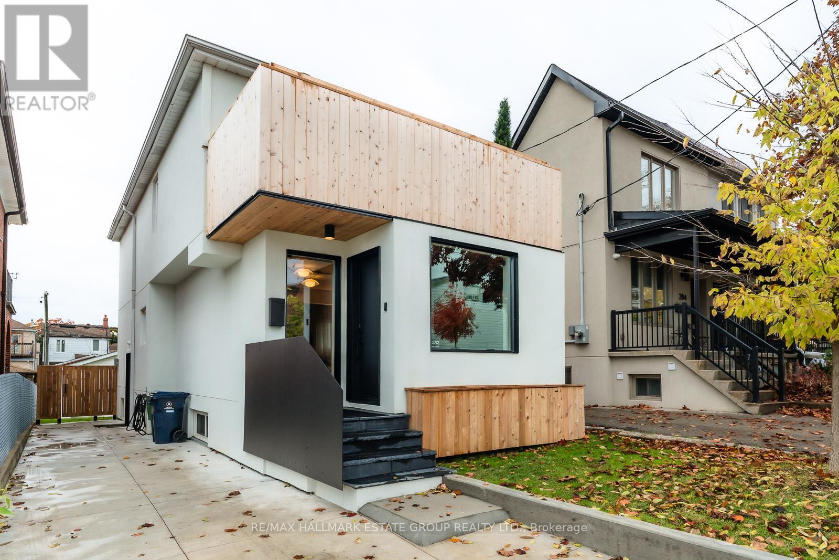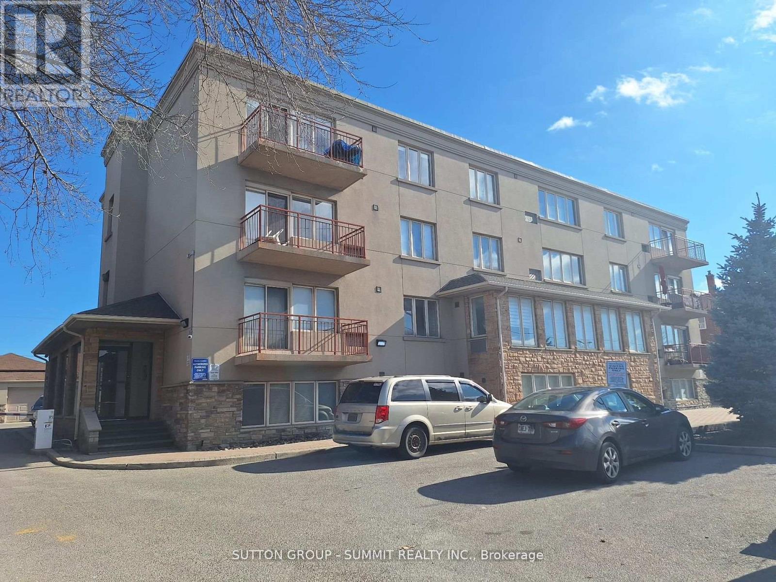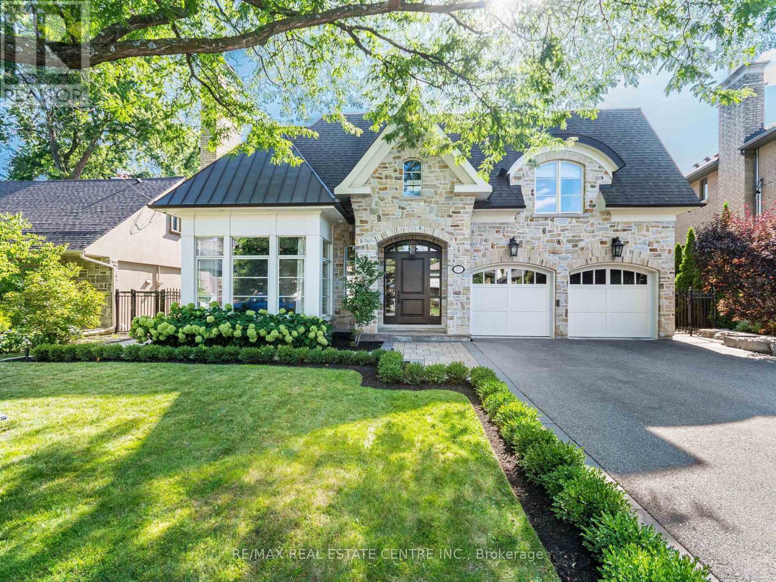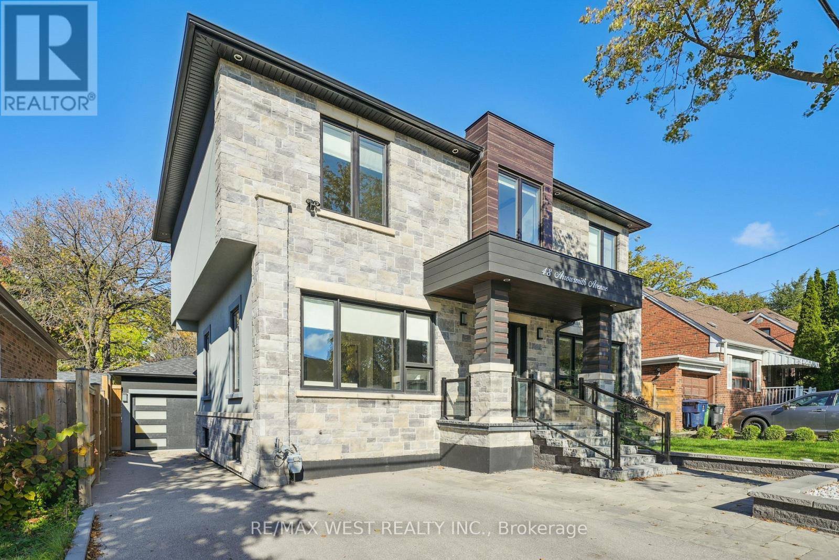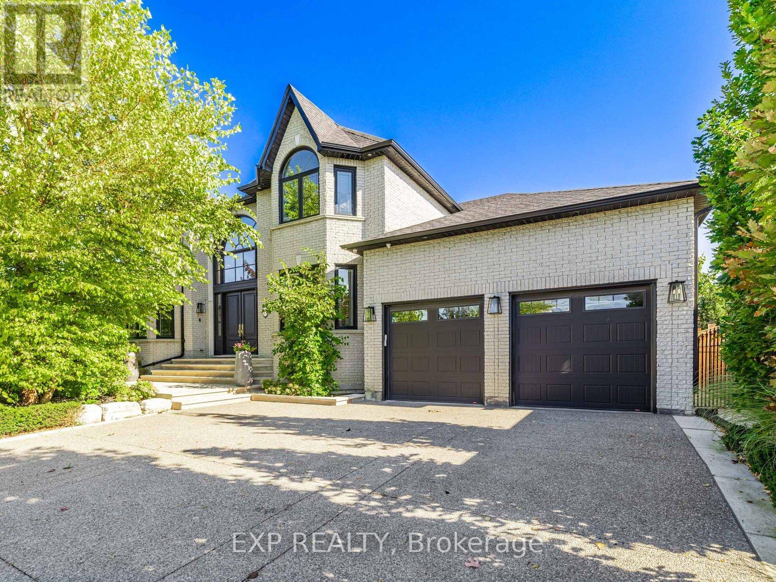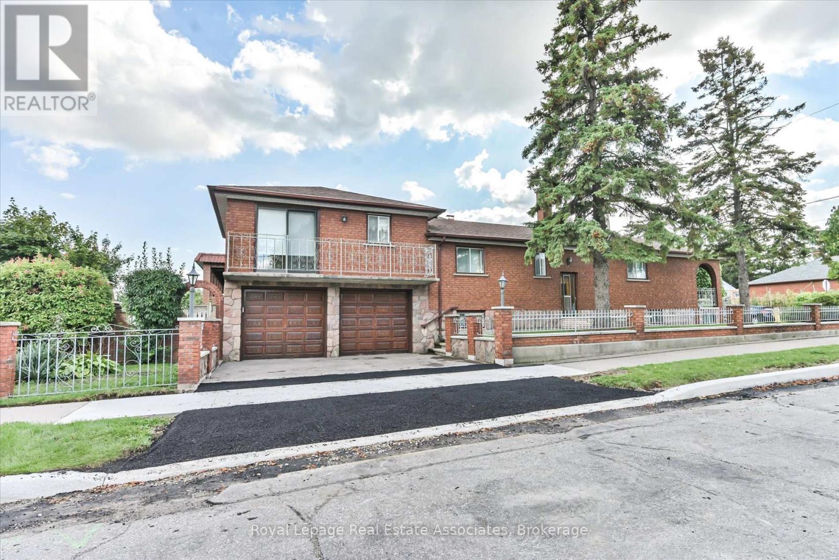- Houseful
- ON
- Toronto
- Keelesdale
- 219 Touchstone Dr
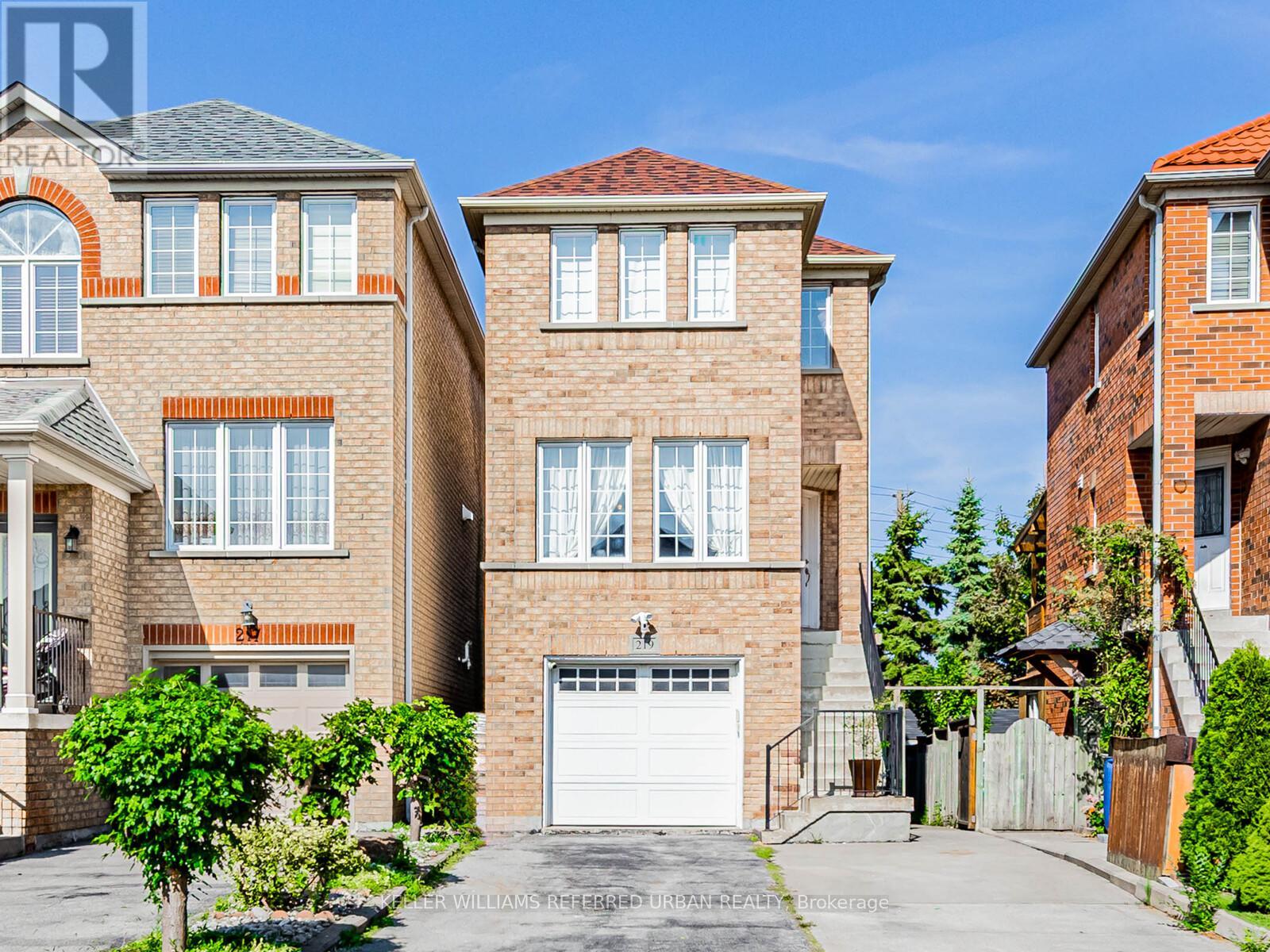
Highlights
Description
- Time on Houseful47 days
- Property typeSingle family
- Neighbourhood
- Median school Score
- Mortgage payment
Proudly owned by the same family since built. This lovingly home is a rare find. Showcases true pride of ownership. Nestled in the heart of a great community, this property offers a timeless charm, making it the perfect place to call home. Be greeted by a bright and spacious layout featuring gleaming hardwood floors throughout. The sun-filled living and dining areas flow seamlessly, creating an inviting space for both everyday living and entertaining. Ample parking to accommodate 5 cars on driveway and a beautiful backyard perfect for family gatherings, gardening or simply relaxing outdoors. Enjoy proximity to schools, shopping, TTC, all while being surrounded by green space and community amenities. Whether you're a first-time buyer or growing family, this is an incredible opportunity to own a home in a dynamic and evolving neighborhoods. (id:63267)
Home overview
- Cooling Central air conditioning
- Heat source Natural gas
- Heat type Forced air
- Sewer/ septic Sanitary sewer
- # total stories 2
- Fencing Fenced yard
- # parking spaces 5
- Has garage (y/n) Yes
- # full baths 1
- # half baths 2
- # total bathrooms 3.0
- # of above grade bedrooms 3
- Flooring Hardwood, ceramic
- Subdivision Brookhaven-amesbury
- Lot size (acres) 0.0
- Listing # W12407941
- Property sub type Single family residence
- Status Active
- Primary bedroom 3.86m X 2.59m
Level: 2nd - 2nd bedroom 2.74m X 3.05m
Level: 2nd - 3rd bedroom 3.4m X 2.34m
Level: 2nd - Kitchen 2.74m X 4.88m
Level: Basement - Laundry 1.83m X 2.95m
Level: Basement - Living room 3.4m X 5.44m
Level: Main - Dining room 3.4m X 5.44m
Level: Main - Kitchen 4.57m X 2.84m
Level: Main
- Listing source url Https://www.realtor.ca/real-estate/28872170/219-touchstone-drive-toronto-brookhaven-amesbury-brookhaven-amesbury
- Listing type identifier Idx

$-2,397
/ Month

