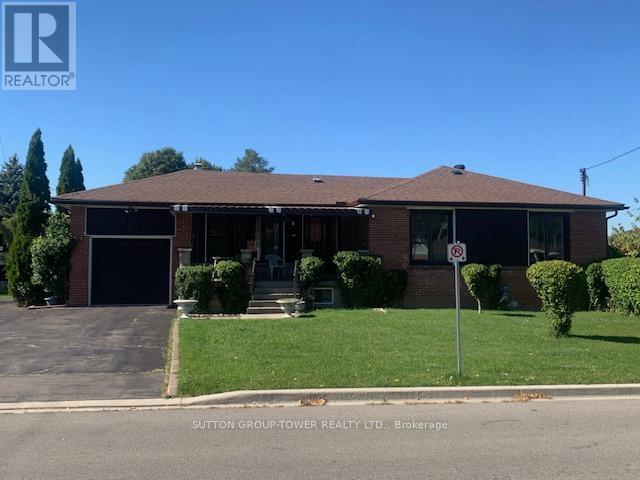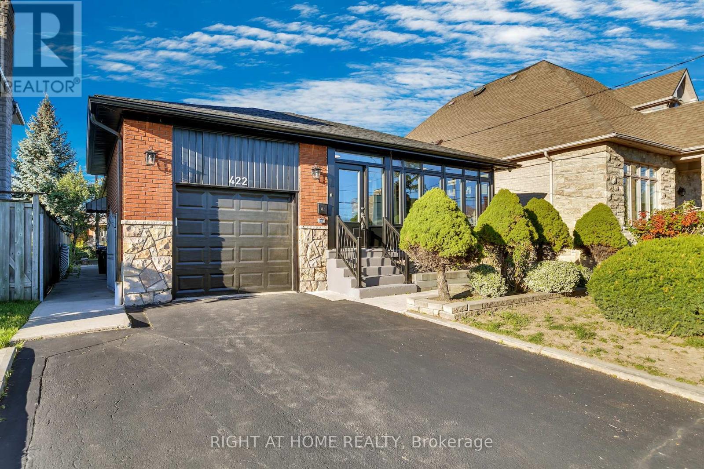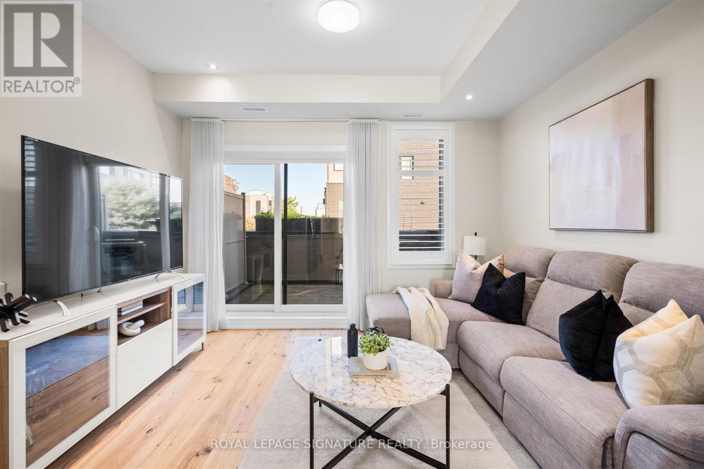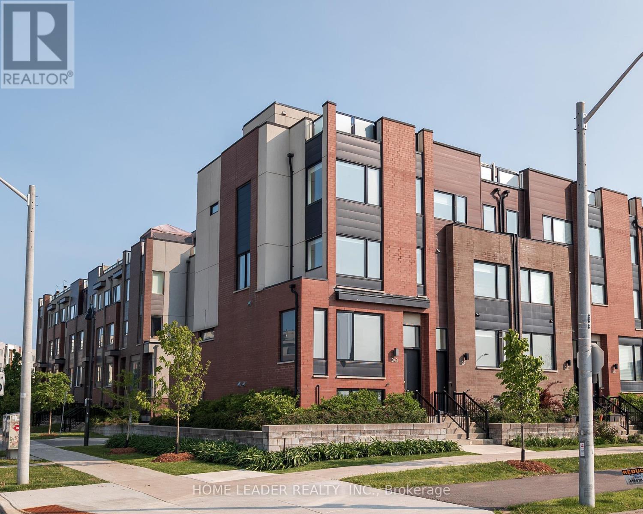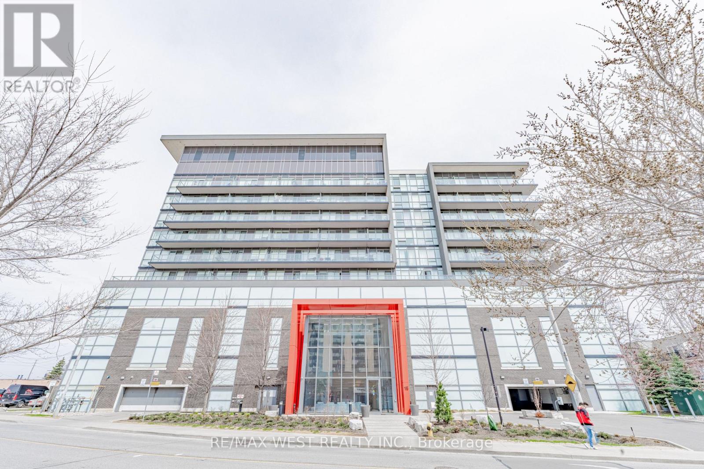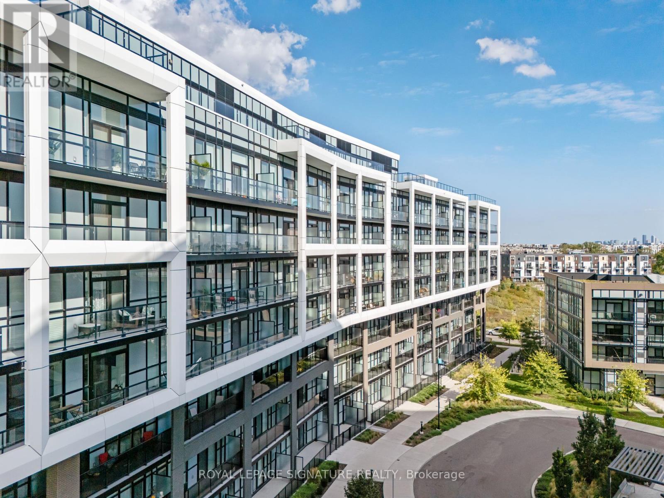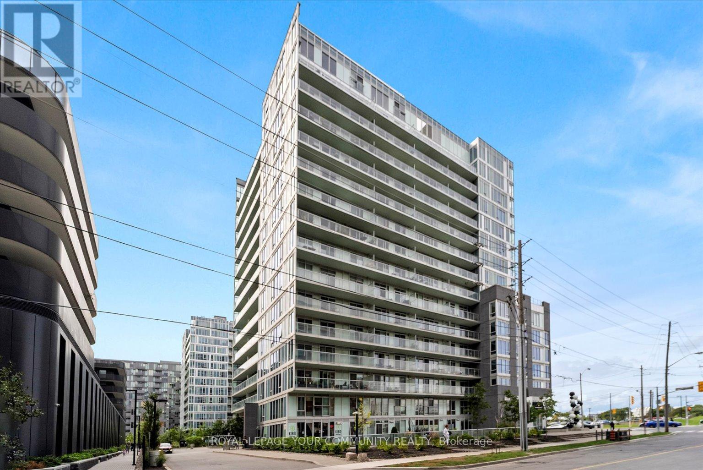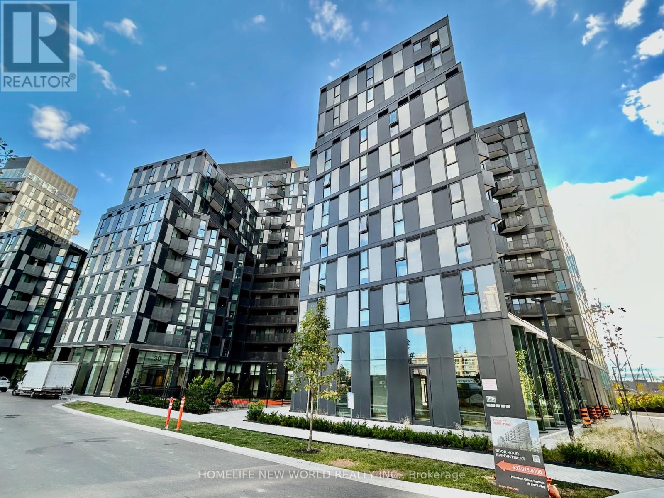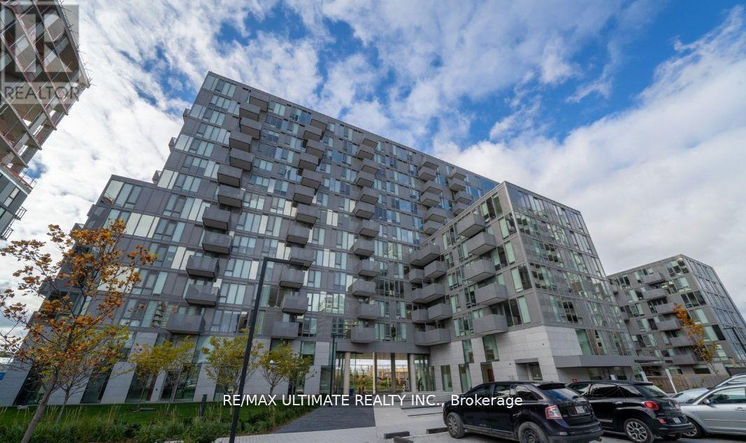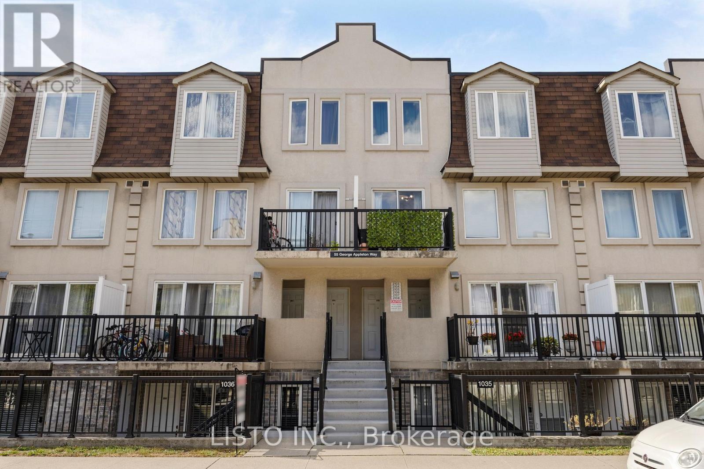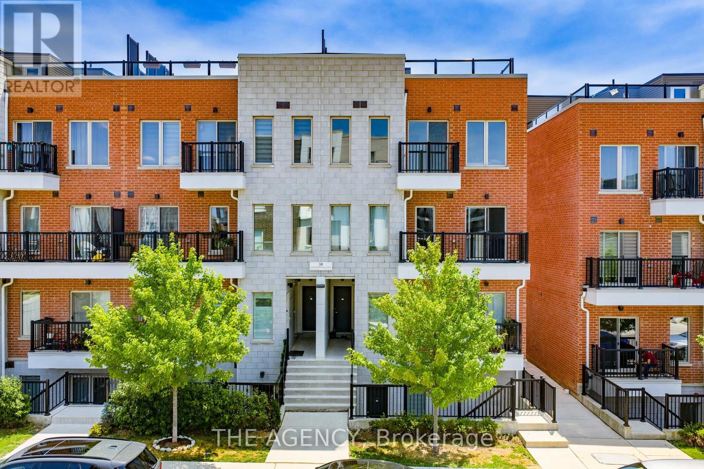
Highlights
Description
- Time on Housefulnew 23 hours
- Property typeSingle family
- Neighbourhood
- Median school Score
- Mortgage payment
Naturally Stylish. Unexpectedly Spacious. Undeniably Yours. Step into this stunning 3-bedroom, 3-bathroom condo townhouse where modern design meets elevated everyday living. The open-concept layout flows with ease from the sleek kitchen with contemporary finishes to the inviting living space, made for both hosting and unwinding. Beautifully positioned just off the main floor a home office with its own flair. Upstairs, retreat to your private primary suite featuring a cozy ensuite and your own secluded patio perfect for late-night chats or early-morning escapes. One additional bedroom on the 2nd level offers flexibility for guests, and family. But the real showstopper? The rooftop. A private patio in the sky ideal for cocktails, conversations, and soaking in the vibe. Tucked into the charm of Downsview Park, you're surrounded by green space, community amenities, sports park, and easy access to transit, schools, and shops. This is more than a home its a lifestyle. One that's stylish, relaxed, and just a little bit bold. Steps To: The Hangar Sports Facility | 10 Min Drive to York Dale Mall | 10 Min Drive Costco | Steps to Downsview Park (id:63267)
Home overview
- Cooling Central air conditioning
- Heat source Natural gas
- Heat type Forced air
- # parking spaces 1
- # full baths 2
- # half baths 1
- # total bathrooms 3.0
- # of above grade bedrooms 3
- Community features Pet restrictions
- Subdivision Downsview-roding-cfb
- Lot size (acres) 0.0
- Listing # W12304670
- Property sub type Single family residence
- Status Active
- 2nd bedroom 3.35m X 2.45m
Level: 2nd - Primary bedroom 4.27m X 3.07m
Level: 2nd - Bedroom 4.88m X 2.74m
Level: Main - Living room 6.09m X 3.98m
Level: Main - Dining room 6.09m X 3.98m
Level: Main
- Listing source url Https://www.realtor.ca/real-estate/28648038/14-39-john-perkins-bull-drive-toronto-downsview-roding-cfb-downsview-roding-cfb
- Listing type identifier Idx

$-1,658
/ Month

