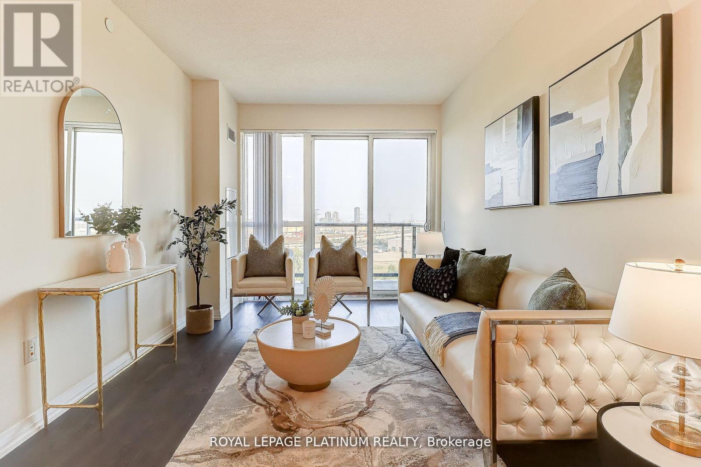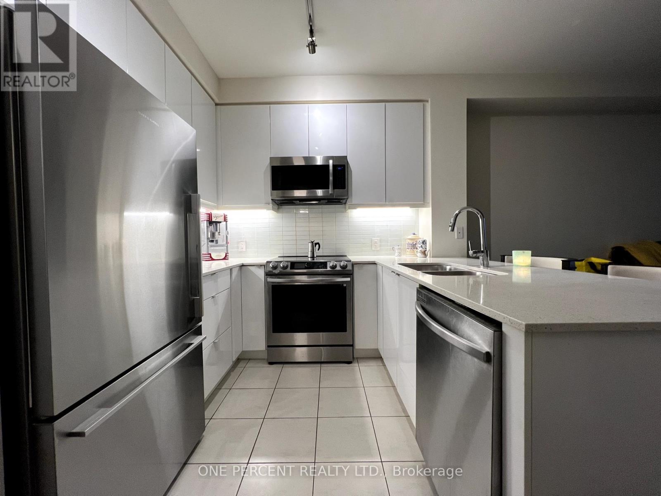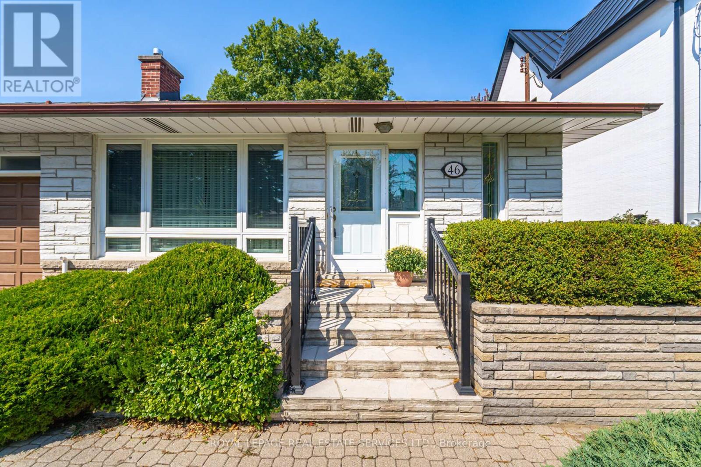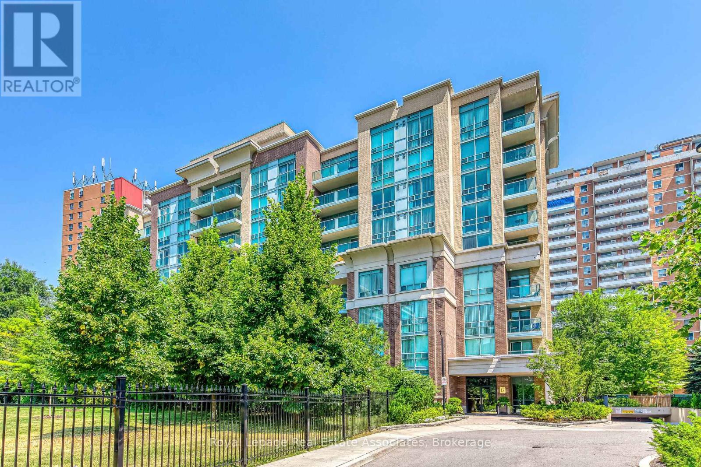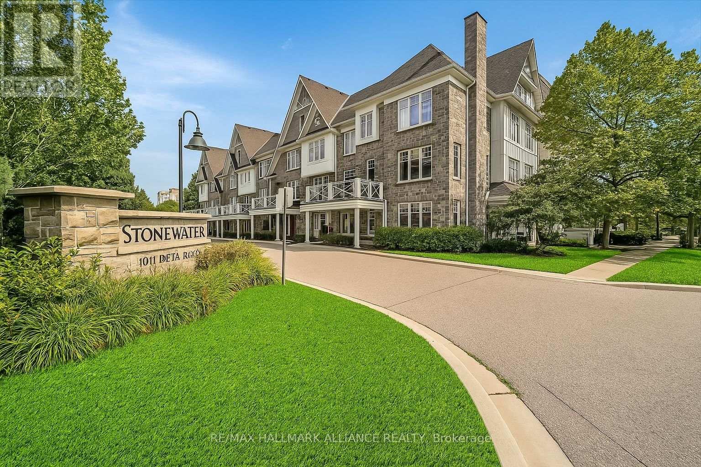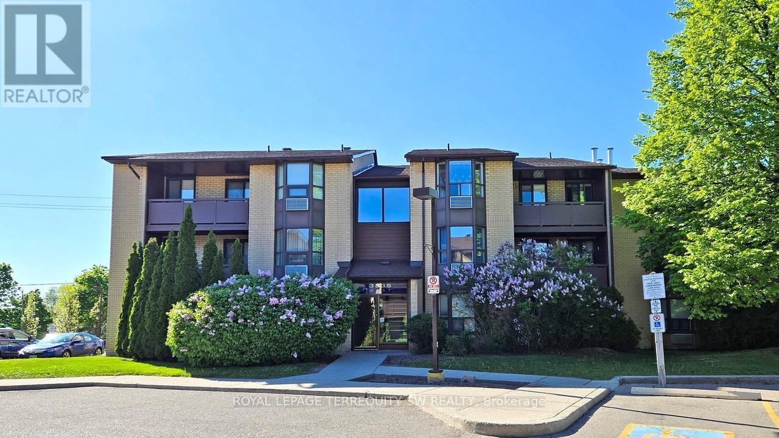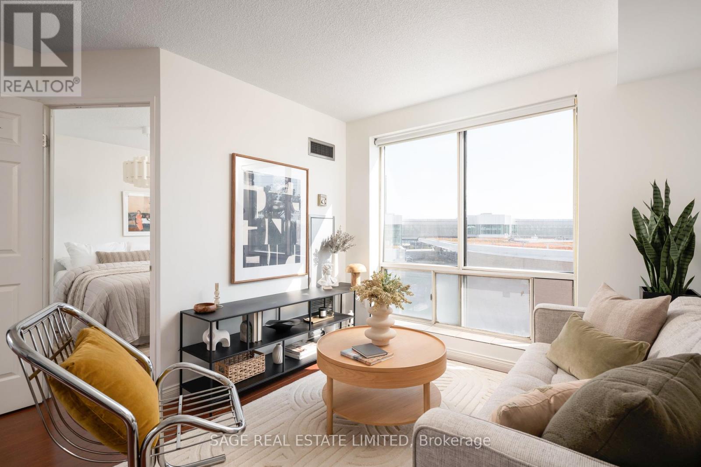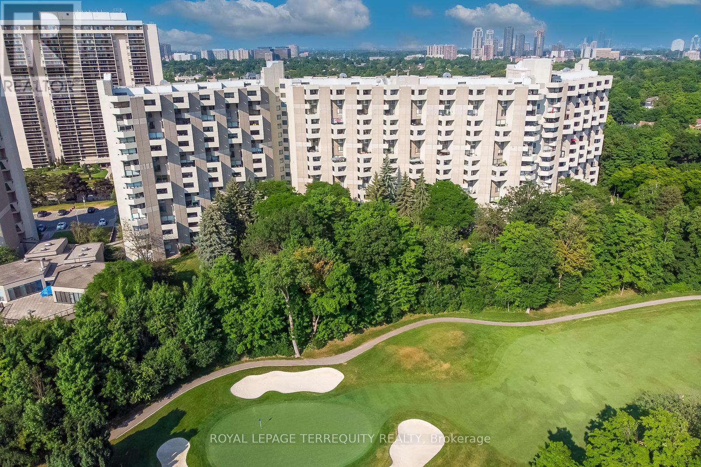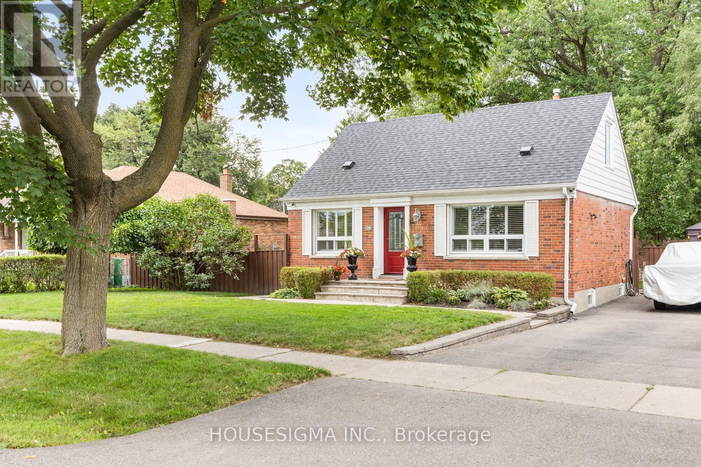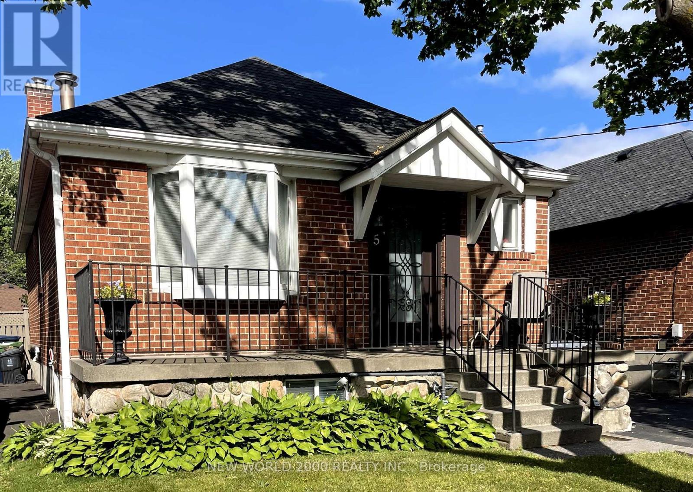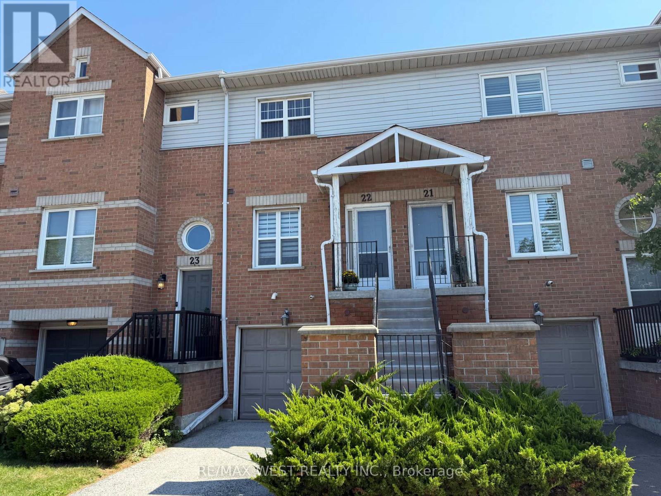
Highlights
Description
- Time on Housefulnew 4 hours
- Property typeSingle family
- Neighbourhood
- Median school Score
- Mortgage payment
Step into Style, Comfort, and Convenience! This fully renovated townhome offers the perfect blend of modern design and everyday practicality. From top to bottom, enjoy a fresh, contemporary aesthetic that truly feels like home. Cook and entertain with ease in the stylish kitchen, featuring modern cabinets and sleek quartz countertops. Ceramic, and laminate flooring flow throughout, adding warmth and elegance to every room. The open-concept main floor is bright and spacious with 9' ceiling ideal for hosting friends and family. Upstairs, the primary bedroom boasts two large closets and a private 2-piece ensuite for your comfort. The ground-level rec room provides additional living space and walkout to a private yard perfect for relaxing or entertaining outdoors. Located minutes from Sherway Gardens Mall, major highways, transit, parks, schools, hospital, and every essential amenity, this home delivers unmatched accessibility in a sought-after location. Bonus: Low maintenance fees! (id:63267)
Home overview
- Cooling Central air conditioning
- Heat source Natural gas
- Heat type Forced air
- # total stories 3
- # parking spaces 2
- Has garage (y/n) Yes
- # full baths 1
- # half baths 1
- # total bathrooms 2.0
- # of above grade bedrooms 2
- Flooring Ceramic, laminate
- Community features Pet restrictions
- Subdivision Alderwood
- Lot size (acres) 0.0
- Listing # W12400216
- Property sub type Single family residence
- Status Active
- 2nd bedroom 3.8m X 2.8m
Level: 2nd - Primary bedroom 3.8m X 3.6m
Level: 2nd - Recreational room / games room 4.3m X 4m
Level: Lower - Dining room 6.7m X 4.25m
Level: Main - Living room 6.7m X 4.25m
Level: Main - Kitchen 3.3m X 2.2m
Level: Main
- Listing source url Https://www.realtor.ca/real-estate/28855790/22-630-evans-avenue-toronto-alderwood-alderwood
- Listing type identifier Idx

$-1,984
/ Month

