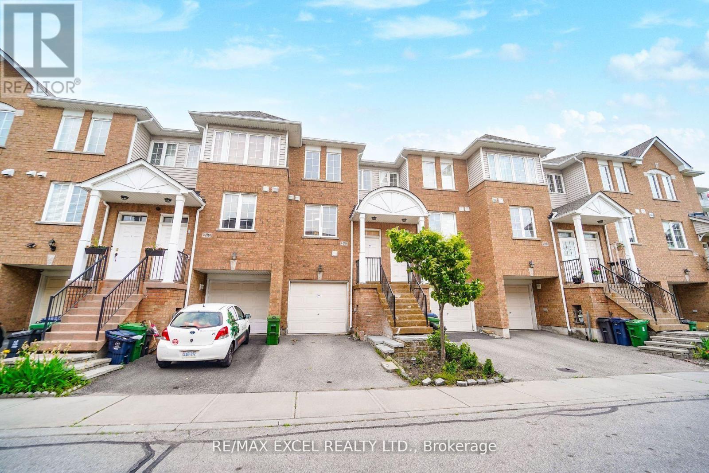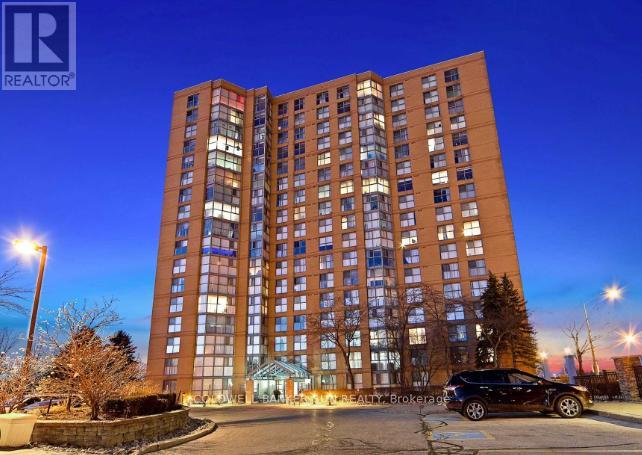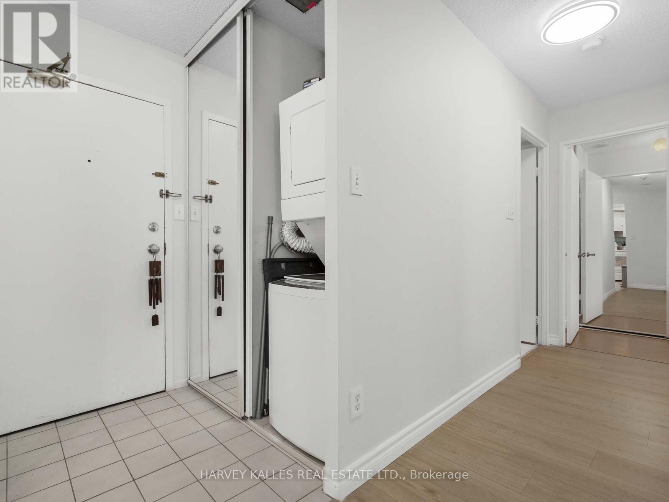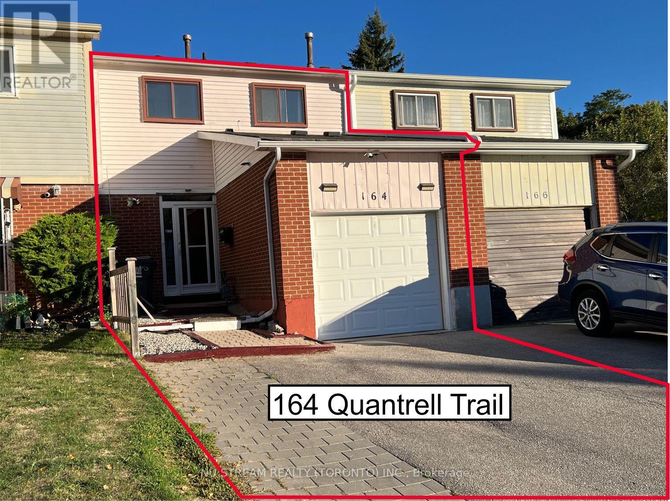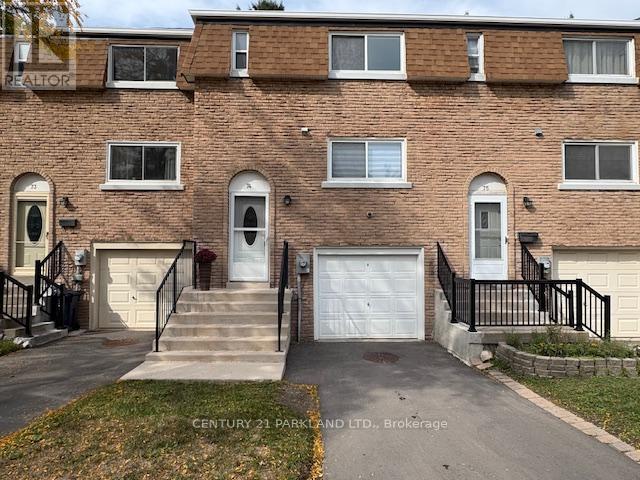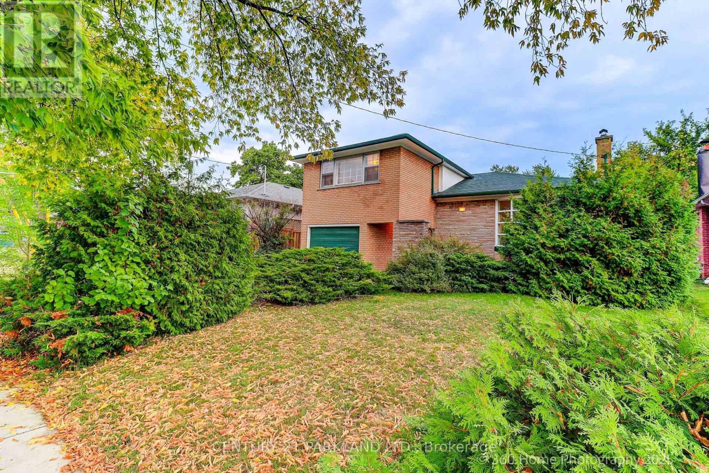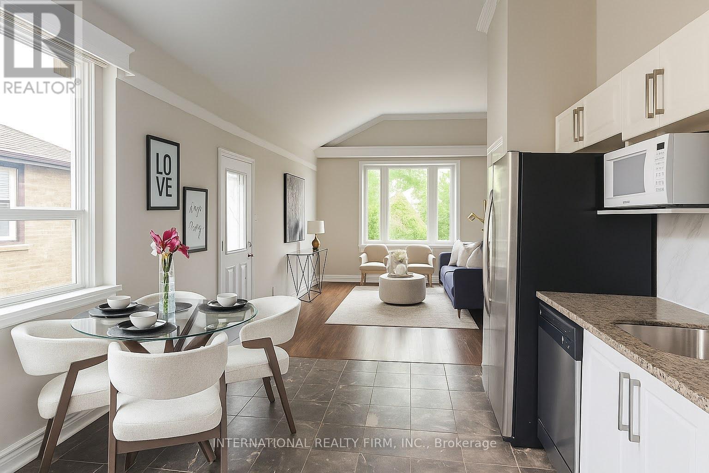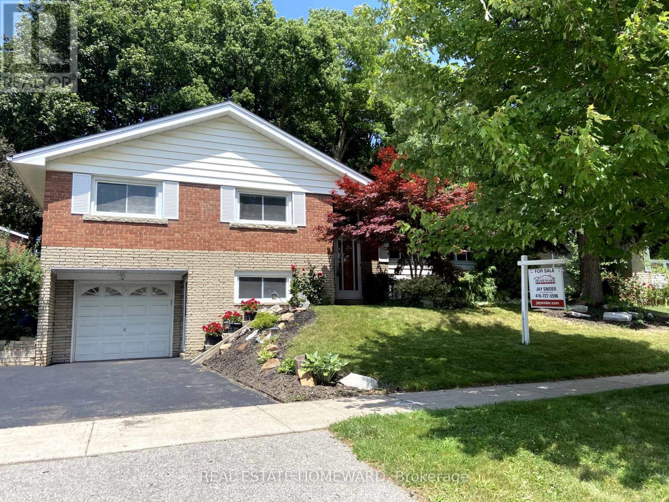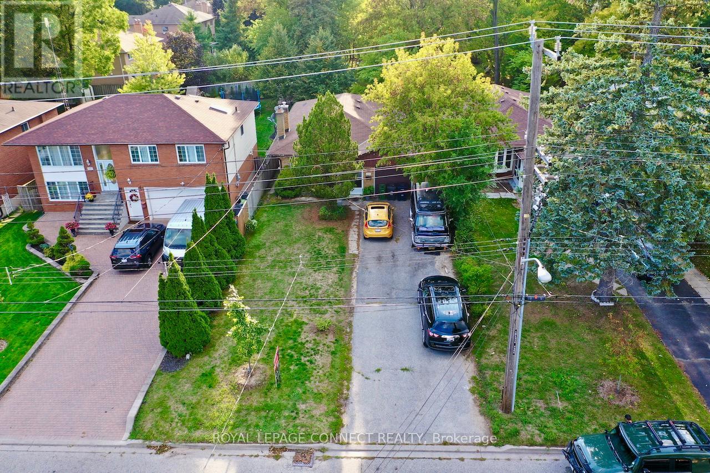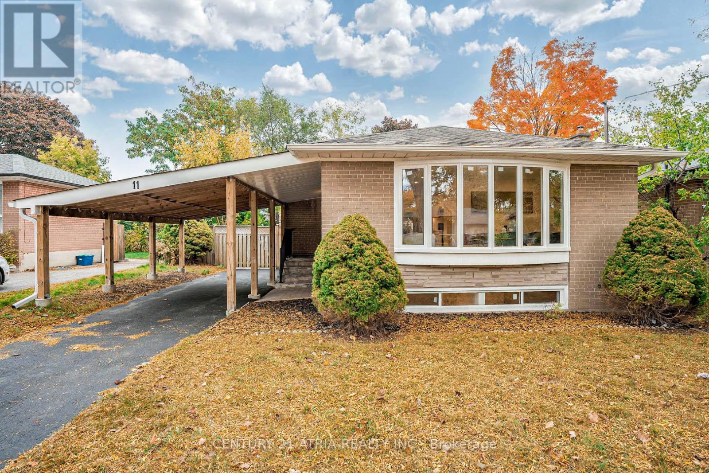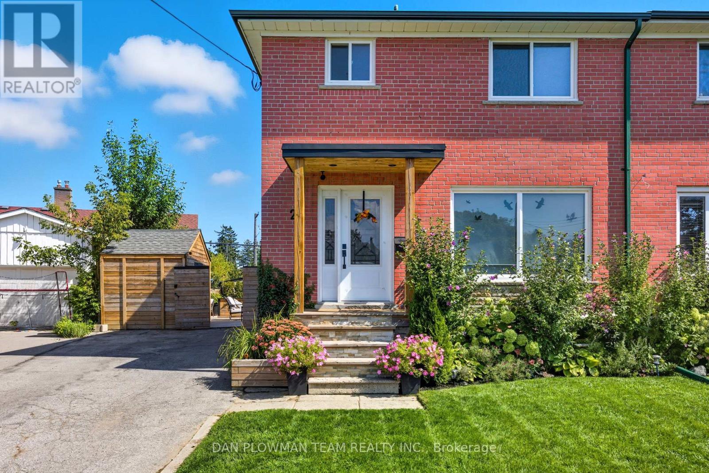
Highlights
Description
- Time on Housefulnew 2 hours
- Property typeSingle family
- Neighbourhood
- Median school Score
- Mortgage payment
Welcome To This Beautifully Updated Open-Concept Home Featuring 3 Spacious Bedrooms And 3 Modern Bathrooms. From The Moment You Step Inside, You'll Be Impressed By The Thoughtful Renovations, High-End Finishes, And Natural Light That Fills The Space. The Main Floor Boasts An Open Layout Perfect For Entertaining, With A Gourmet Kitchen, Large Island, And Seamless Flow Into The Dining And Living Areas. Step Outside Into Your Private Backyard Oasis, Complete With Lush Landscaping, A Patio Area For Dining Or Lounging, And Space To Relax Or Host Gatherings. Downstairs, You'll Find A Fully Renovated Basement With A Separate Entrance, Providing Incredible Flexibility - Ideal For Extended Family, A Private Guest Suite, Or Home Office. Walk To The Guildwood Go Station, Easy Bus Locations, Schools And Shops. Close To 401, Morningside Mall And U Of Toronto. Dont Miss The Opportunity To Own This Turn-Key Gem. Perfect For Families, Investors, Or Anyone Looking For Modern Comfort And Style. (id:63267)
Home overview
- Cooling Central air conditioning
- Heat source Natural gas
- Heat type Forced air
- Sewer/ septic Sanitary sewer
- # total stories 2
- # parking spaces 4
- # full baths 2
- # half baths 1
- # total bathrooms 3.0
- # of above grade bedrooms 3
- Flooring Hardwood, vinyl
- Subdivision West hill
- Lot desc Landscaped
- Lot size (acres) 0.0
- Listing # E12435460
- Property sub type Single family residence
- Status Active
- Primary bedroom 3.68m X 3.35m
Level: 2nd - 2nd bedroom 3.65m X 3.47m
Level: 2nd - 3rd bedroom 2.77m X 2.49m
Level: 2nd - Laundry 3.35m X 2.49m
Level: Basement - Recreational room / games room 6.18m X 4.69m
Level: Basement - Kitchen 3.56m X 3.5m
Level: Ground - Dining room 3.56m X 2.77m
Level: Ground - Living room 3.99m X 3.96m
Level: Ground
- Listing source url Https://www.realtor.ca/real-estate/28931260/22-athenia-court-toronto-west-hill-west-hill
- Listing type identifier Idx

$-2,477
/ Month

