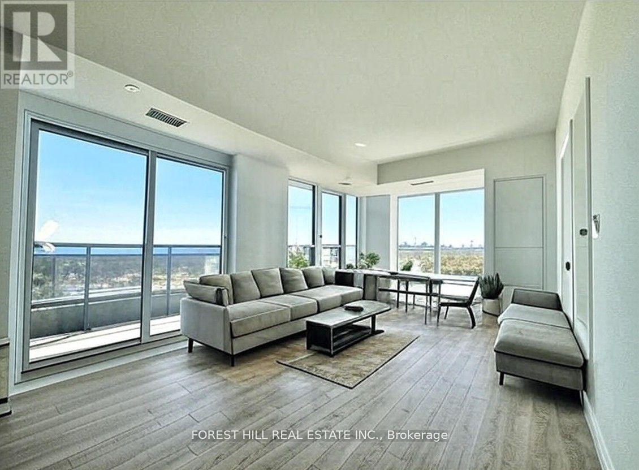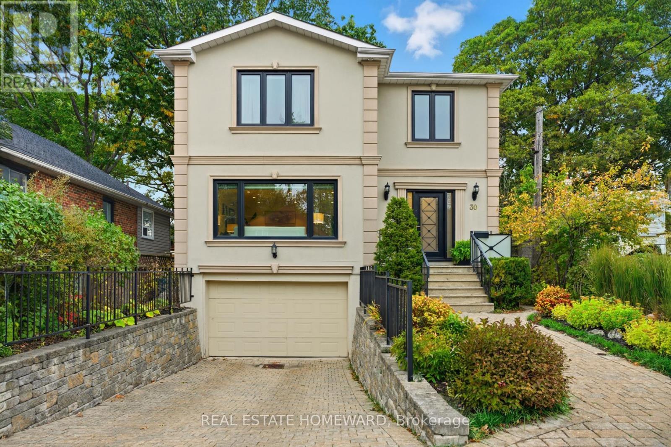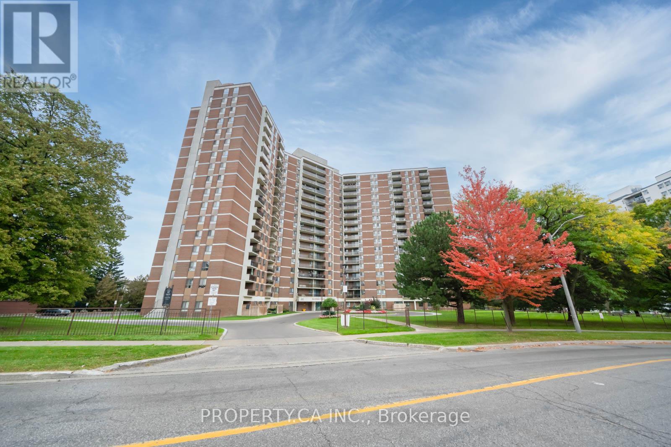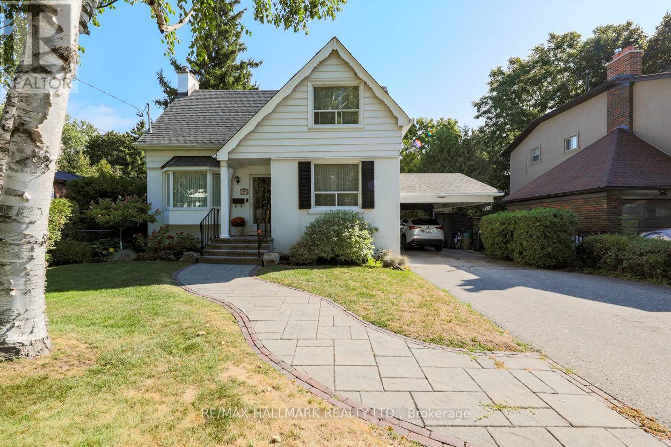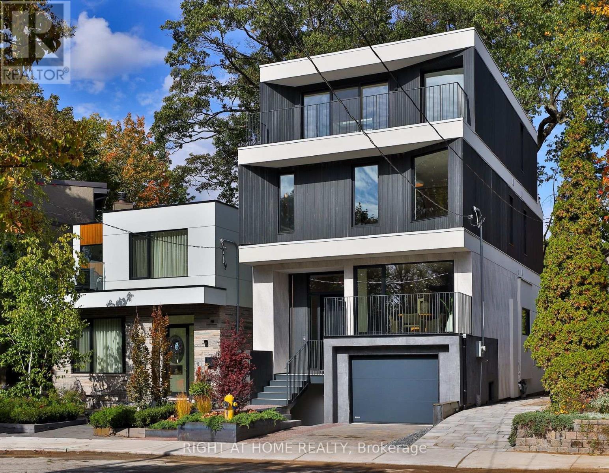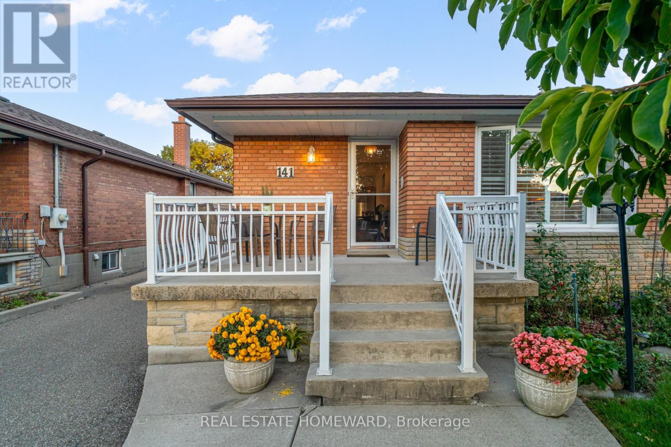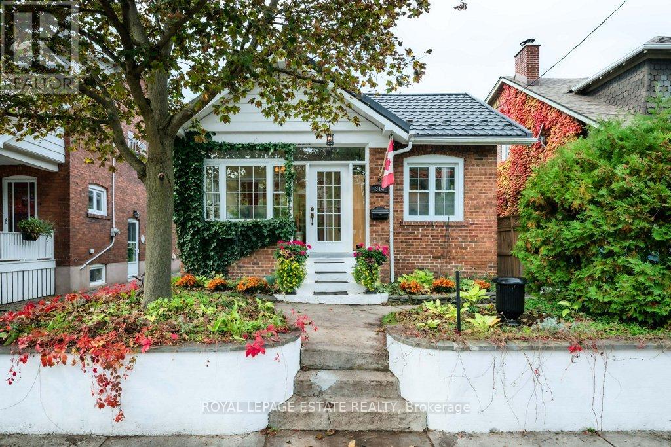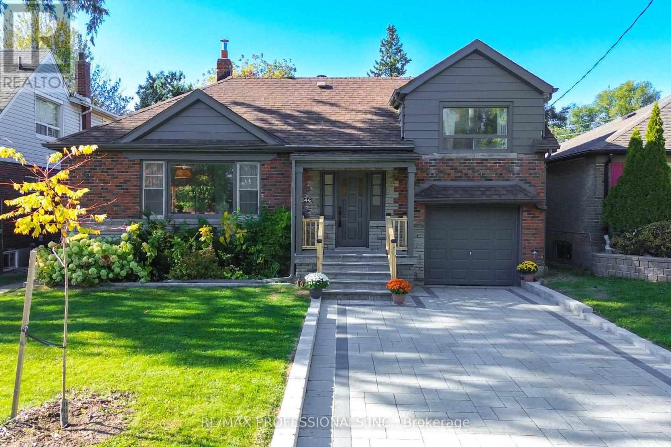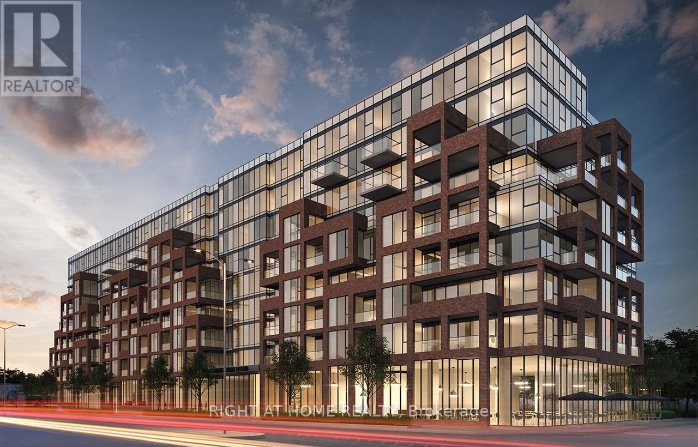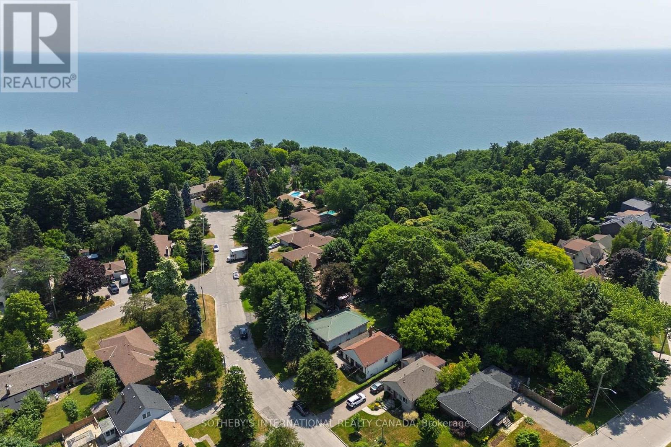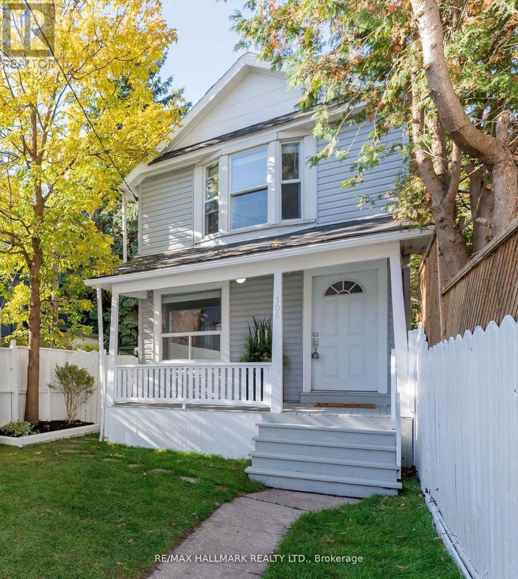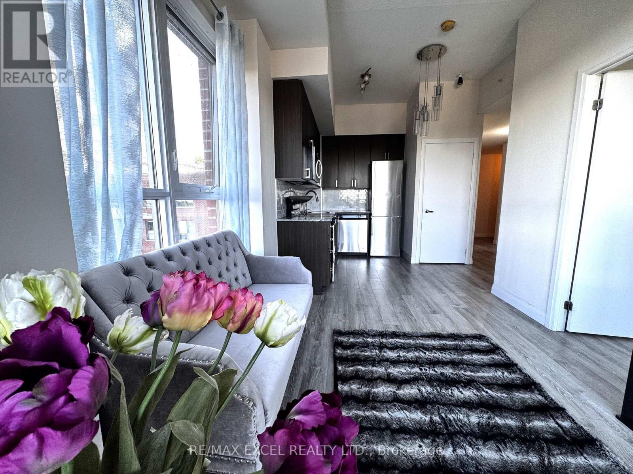
Highlights
Description
- Time on Houseful60 days
- Property typeSingle family
- Neighbourhood
- Median school Score
- Mortgage payment
Haven on the Bluffs! Luxury Corner Suite with Breathtaking Views! Experience upscale living in this sun-filled, open-concept corner suite featuring a spectacular unobstructed 180 view of Lake Ontario. Enjoy your morning coffee or evening sunsets on the expansive 200 sq. ft. private terrace, perfect for entertaining or simply relaxing. This modern home boasts a designer kitchen with sleek granite countertops and premium stainless steel appliances, blending style with function. Building amenities are second to none: Rooftop terrace with lounge chairs for sunbathing, BBQ stations, and stylish patio seating. Fully equipped fitness centre. Billiards room and party lounge for hosting family and friends. 24-hour concierge and security for peace of mind. Location is unbeatable with transit right at your doorstep, trendy restaurants, boutique shopping, and cafés just steps away. Plus, take a leisurely stroll to the iconic Scarborough Bluffs and Bluffers Park to enjoy natures beauty right in your backyard. This suite truly offers the perfect balance of convenience, and lifestyle. Don' miss out on your chance to call Haven on the Bluffs home! (id:63267)
Home overview
- Cooling Central air conditioning
- Heat source Natural gas
- Heat type Heat pump
- # parking spaces 1
- Has garage (y/n) Yes
- # full baths 2
- # total bathrooms 2.0
- # of above grade bedrooms 2
- Flooring Laminate
- Community features Pet restrictions
- Subdivision Birchcliffe-cliffside
- View View, lake view
- Lot size (acres) 0.0
- Listing # E12357868
- Property sub type Single family residence
- Status Active
- Primary bedroom 3.31m X 3.02m
Level: Main - Dining room 3.06m X 2.81m
Level: Main - 2nd bedroom 3.73m X 2.53m
Level: Main - Kitchen 3.06m X 2.89m
Level: Main - Living room 3.06m X 2.81m
Level: Main
- Listing source url Https://www.realtor.ca/real-estate/28762621/610-22-east-haven-drive-toronto-birchcliffe-cliffside-birchcliffe-cliffside
- Listing type identifier Idx

$-815
/ Month

