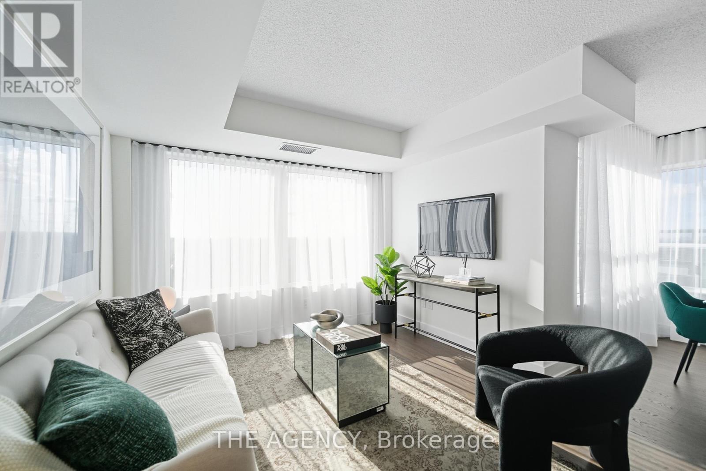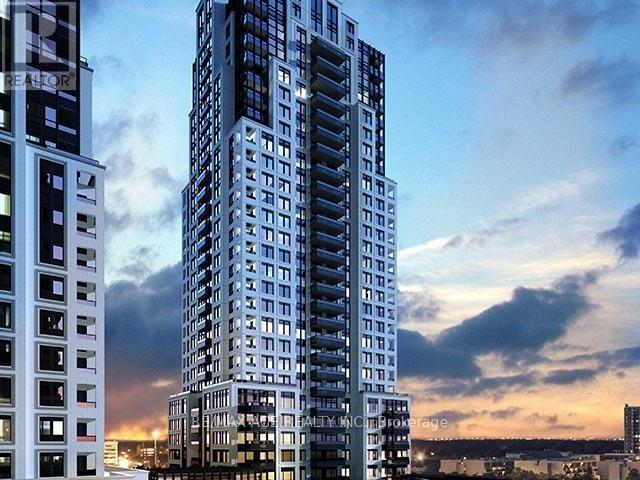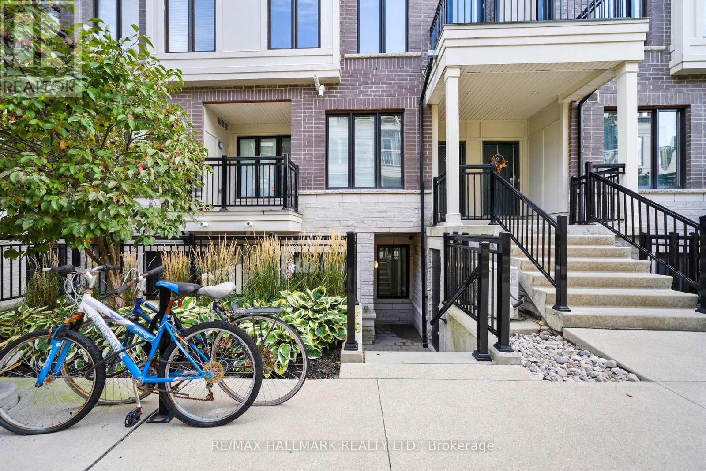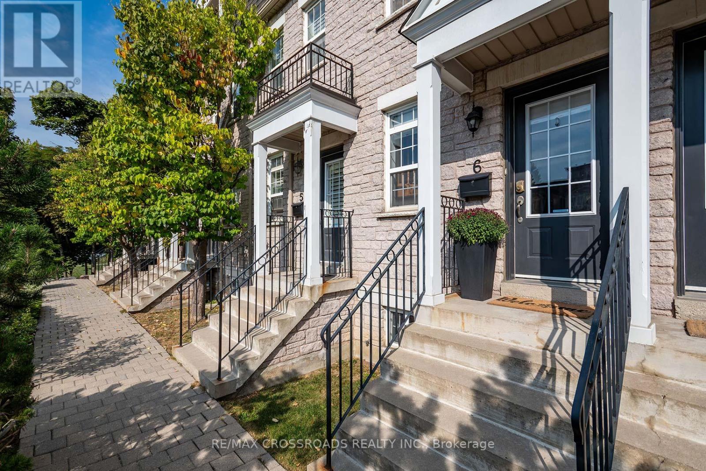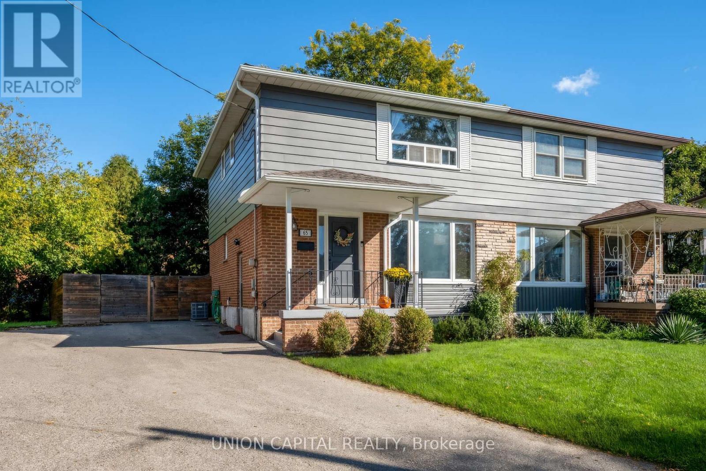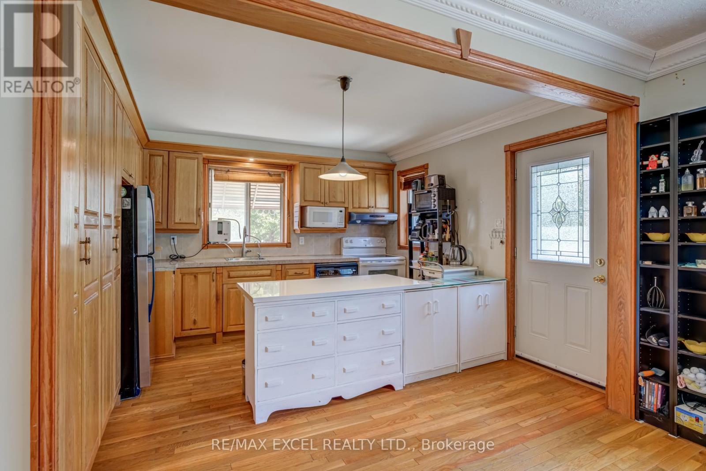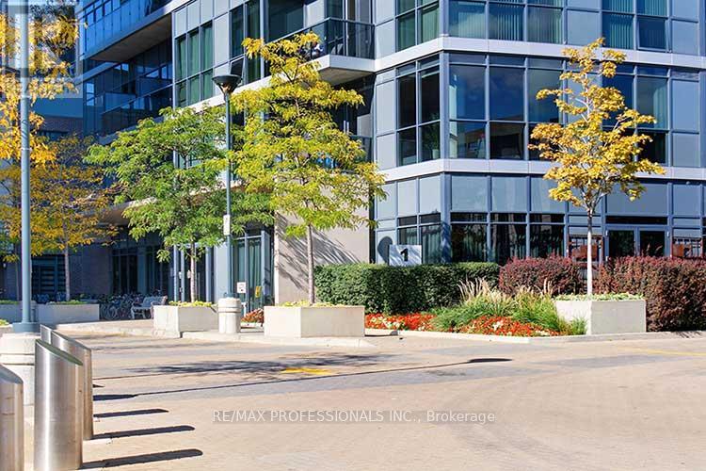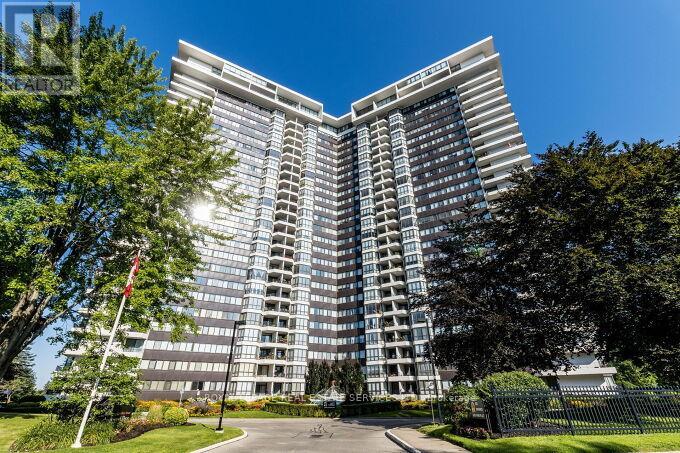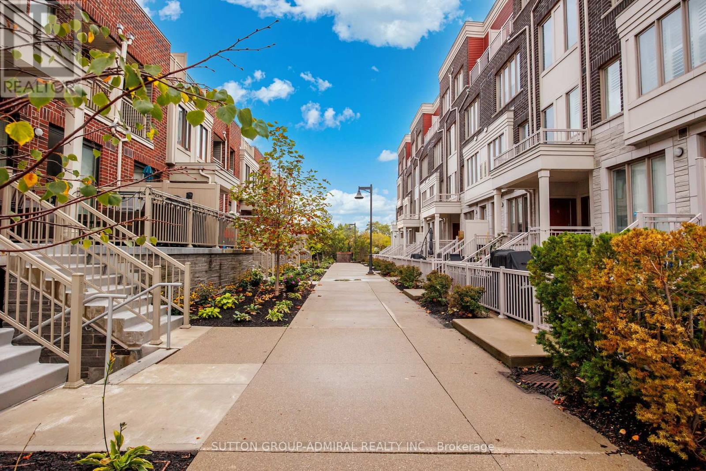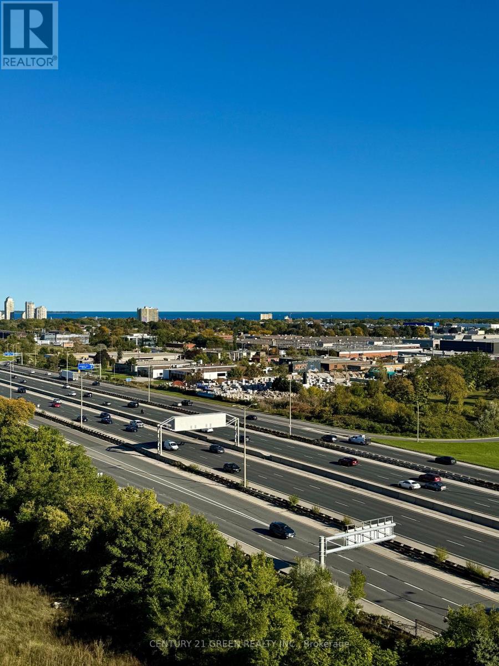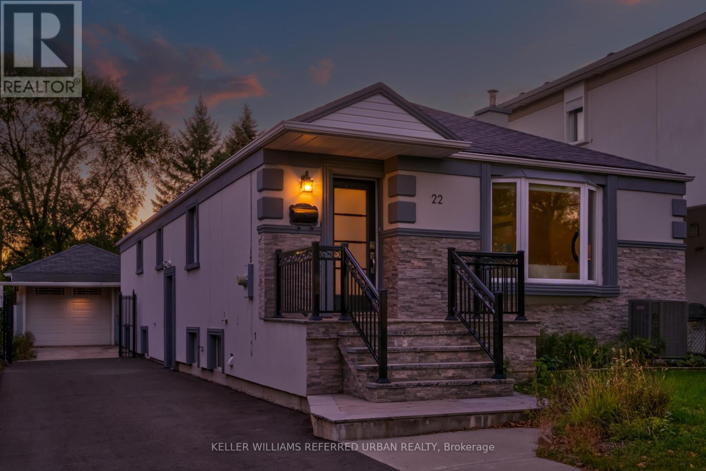
Highlights
Description
- Time on Housefulnew 12 hours
- Property typeSingle family
- StyleBungalow
- Neighbourhood
- Median school Score
- Mortgage payment
Discover A Treasure Trove On Hargrove! Step Into Your Large Foyer And Cozy Up In Your Living Room By The Bay Window. Entertain Your Friends & Family Over The Holidays W/ Your Large Formal Dining Area. Down The Hall Are Three Spacious Bedrooms And A Newly Renovated Bathroom. And Unlike Many Bungalows Where The Only Access To The Backyard Is Via Side Door OR Through A Bedroom... 22 Hargrove Ln Has A Rear Addition Bump Out Providing A Large Family Room & Open Concept Kitchen W/ Access To Backyard. 2283 Sq Ft Of Total Living Space! 1420 Sq Ft On Main Floor! That's A Massive Bungalow! Now's Probably A Good Time To Highlight Many Upgrades: Furnace & Duct Extension (2019) Tankless Water Heater (2019) Windows & Side Door (2019) AC (2020) Bathrooms Upstairs/Downstairs (2020) Stucco/Bricks Exterior Cladding & Natural Stone Entrance (2021) Custom Window Coverings (2022) Gas Stove & BBQ Gas Line (2022) 200 Amp Electrical & 100 Amp Electrical In Garage (2022) Driveway (2025). Did I Mention The Separate Entrance To Downstairs? Two Bedroom Self-Contained Unit In-Law/Nanny Suite? Did I Highlight That This Stunner Is Situated On A 40x132 Ft Lot W/ A Secluded Backyard Oasis? And I Must Have Already Brought Up That It's Just Steps To Etobicoke Creek, Farmboy, Kettlemen's Bagel, Sherway Mall W/ Joeys, Eataly & Cactus Club... Right? And That It's Close To Major Arteries And Only A Short 10-15 Mins Commute To Downtown/Airport? Not Just A Catchy Tagline! Hargrove Really Is A Treasure Trove W/ Tons Of Value For You To Discover For Yourself! (id:63267)
Home overview
- Cooling Central air conditioning
- Heat source Electric
- Heat type Forced air
- Sewer/ septic Sanitary sewer
- # total stories 1
- # parking spaces 4
- Has garage (y/n) Yes
- # full baths 2
- # total bathrooms 2.0
- # of above grade bedrooms 5
- Subdivision Alderwood
- Lot size (acres) 0.0
- Listing # W12455267
- Property sub type Single family residence
- Status Active
- 4th bedroom 4.39m X 3.79m
Level: Lower - 5th bedroom 2.36m X 3.79m
Level: Lower - Kitchen 3.48m X 3.14m
Level: Lower - Bathroom 1.71m X 2.73m
Level: Lower - Family room 6.88m X 4.02m
Level: Lower - Laundry 4.87m X 3.3m
Level: Lower - Living room 4.96m X 3.5m
Level: Main - Kitchen 3.48m X 4.23m
Level: Main - Bathroom 2.42m X 2.11m
Level: Main - Dining room 4.28m X 2.2m
Level: Main - Primary bedroom 3.22m X 4.13m
Level: Main - 3rd bedroom 2.42m X 3.56m
Level: Main - Eating area 3.48m X 2.78m
Level: Main - Family room 3.35m X 3.81m
Level: Main - 2nd bedroom 3.22m X 2.56m
Level: Main
- Listing source url Https://www.realtor.ca/real-estate/28974131/22-hargrove-lane-toronto-alderwood-alderwood
- Listing type identifier Idx

$-3,187
/ Month

