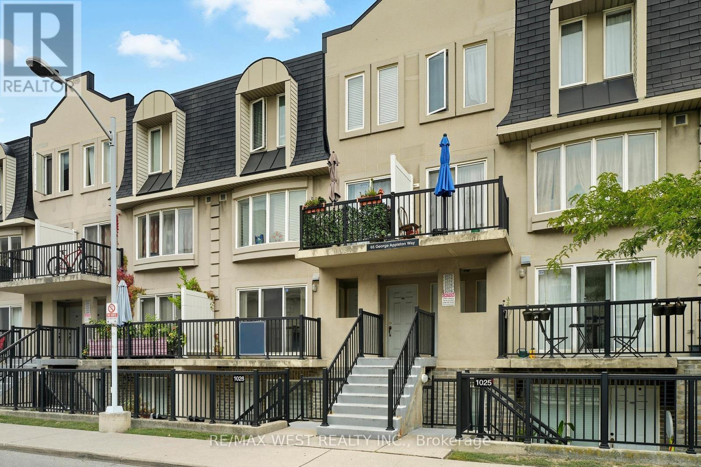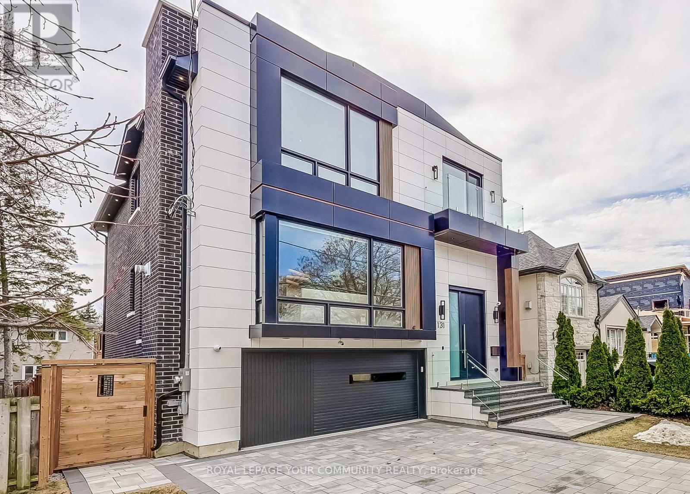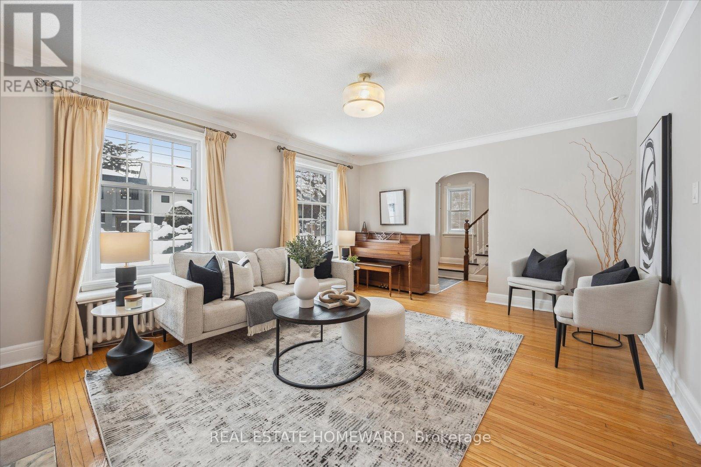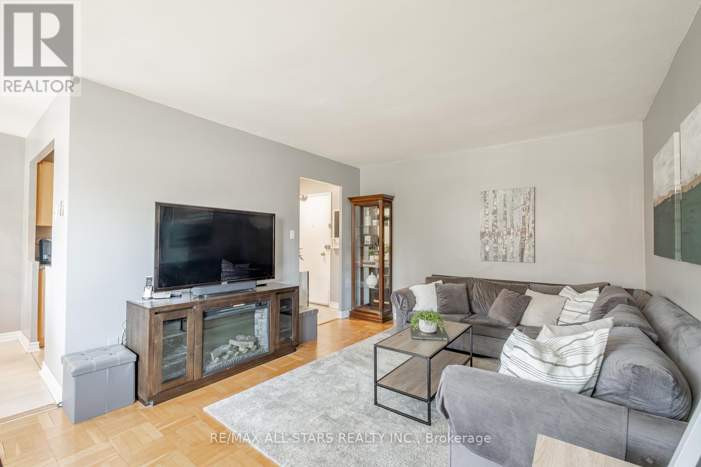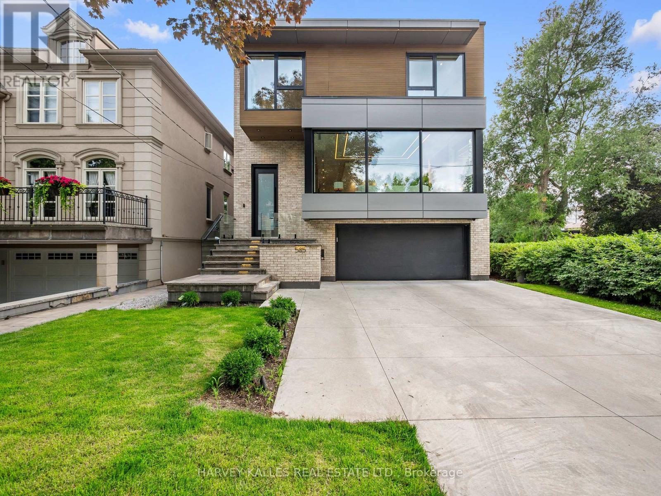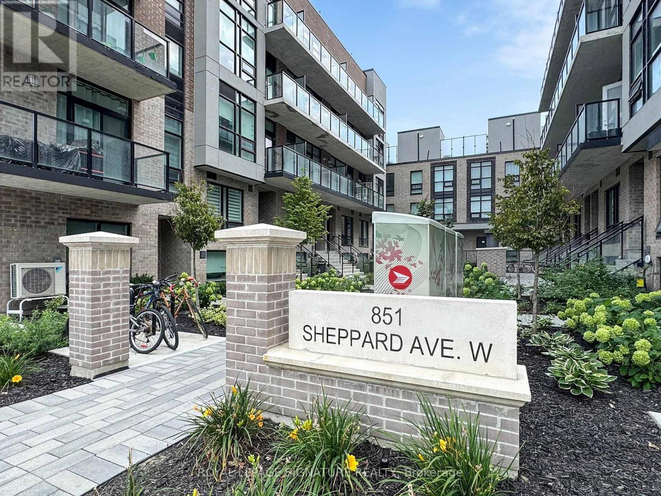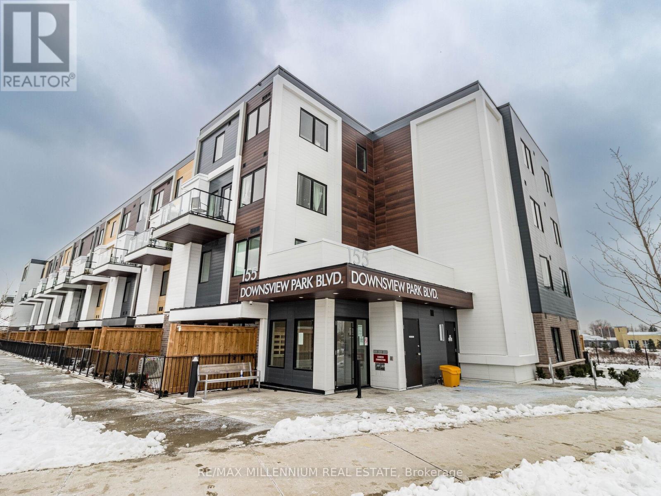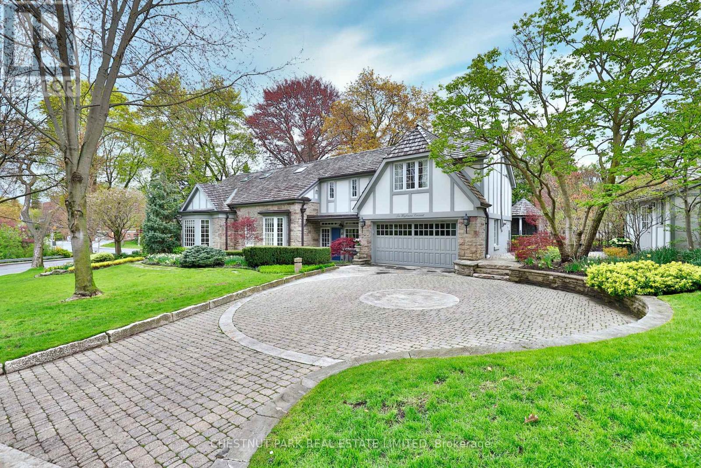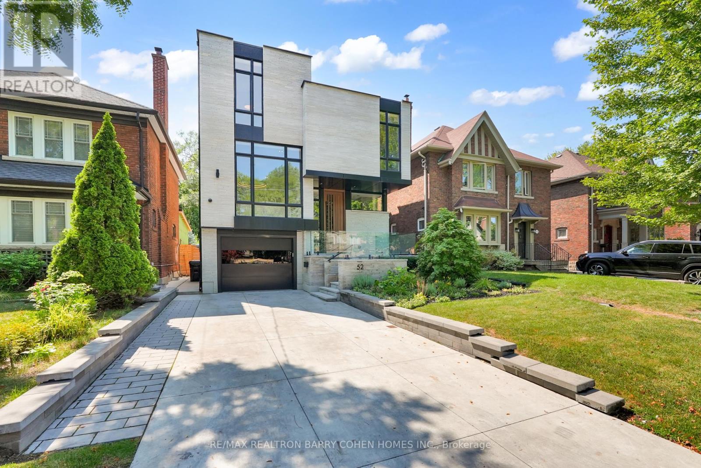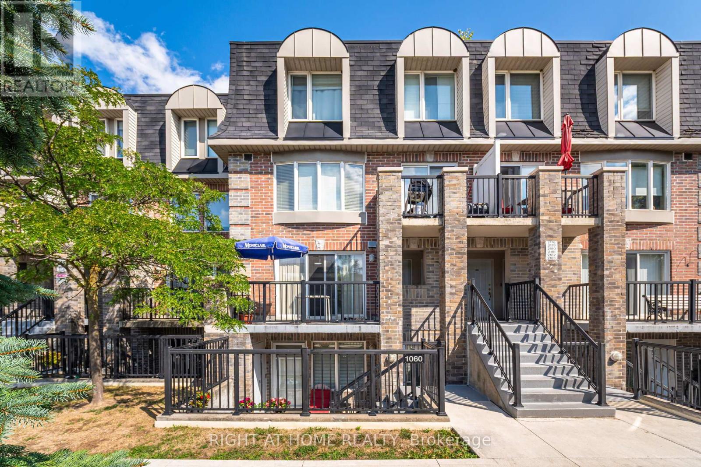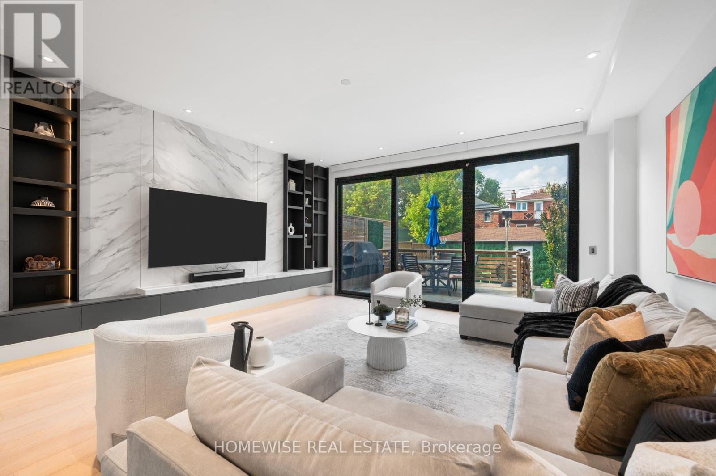- Houseful
- ON
- Toronto
- Lawrence Manor
- 22 Khedive Ave
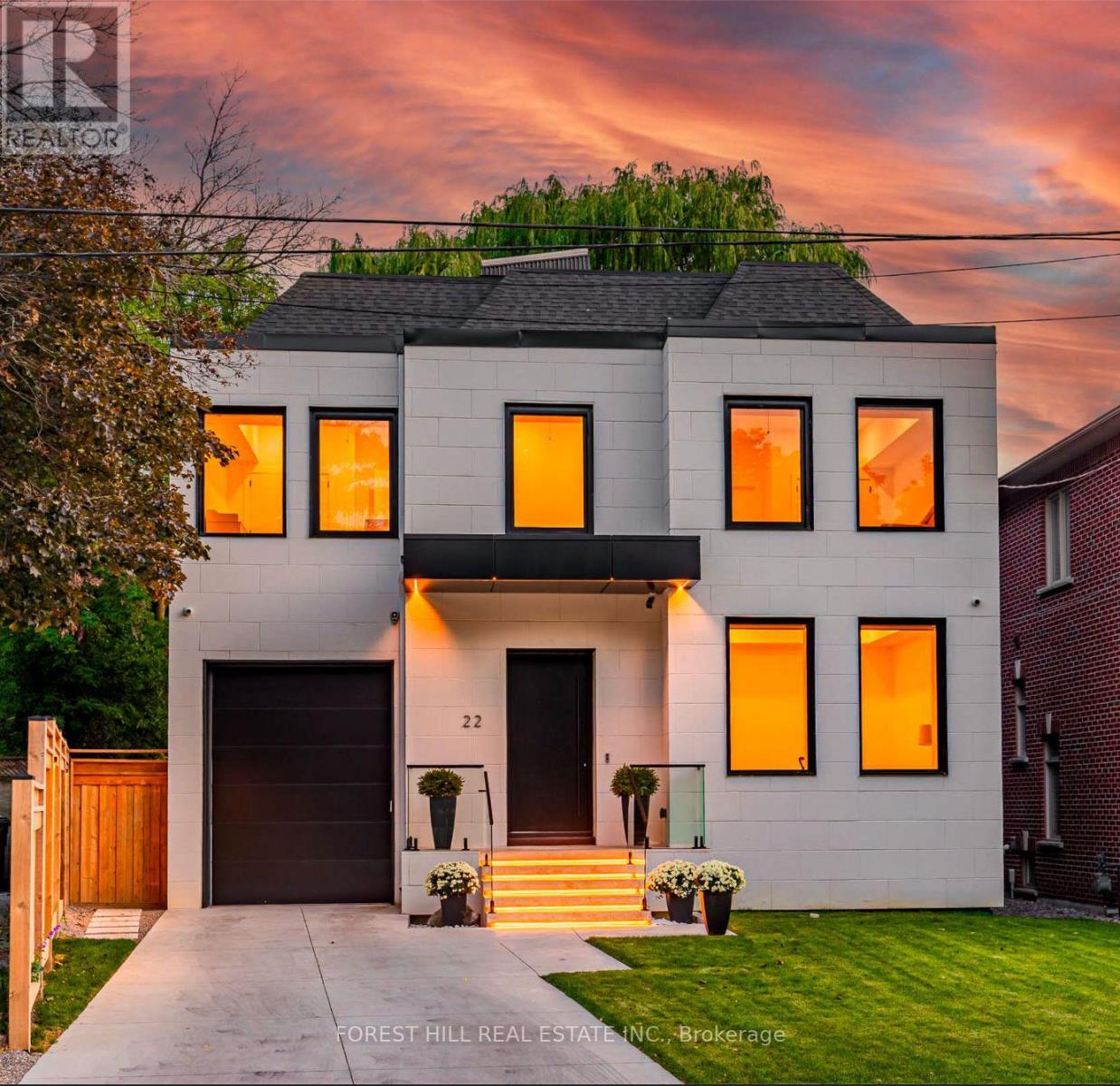
Highlights
Description
- Time on Housefulnew 27 hours
- Property typeSingle family
- Neighbourhood
- Median school Score
- Mortgage payment
Prestige, Privacy & Perfection on Khedive Avenue. This brand-new, custom-built SMART estate is a true architectural triumph where opulence, innovation, and elegance converge. Set on one of the areas largest pie-shaped ravine lots, this 5000sq ft. Living space residence is unlike anything else on the market. No expense has been spared in its creation, with every finish and feature curated for those who demand the absolute finest. The main level impresses with soaring 11-ft ceilings, luminous skylights, wide-plank European white oak eng. floors, and a seamless indoor-outdoor flow through a massive motorized sliding glass door. A chefs kitchen showcases Calacatta Super White marble, Wolf & Sub-Zero appliances, and bespoke millwork. The family room exudes warmth with a stone fireplace, custom wall paneling, designer bar, and wine storage.The primary suite redefines indulgence with a skylit walk-in closet, motorized drapery, and a spa-inspired ensuite featuring smart privacy glass, heated bathroom floor, a soaking tub, and a rain head shower. Secondary bedrooms offer expansive windows, ensuite bath, and custom closets. A floating oak staircase with LED under-lighting anchors the homes striking design.The lower level extends luxury with radiant heated floors, recreation space, and laminated security glass. Full home automation includes Lutron lighting, Sonos audio, Ecobee climate control, surveillance, and Bocci designer outlets. Outdoors, experience resort-like living with a saltwater infinity pool, NBA regulation lines semi-court, heated driveway, garage & stairs, and a breathtaking ravine backdrop crowned by a one-of-a-kind majestic willow tree. 22 Khedive Avenue is more than a home it is an irreplaceable statement of artistry, innovation, and lifestyle. (id:63267)
Home overview
- Cooling Central air conditioning
- Heat source Natural gas
- Heat type Forced air
- Has pool (y/n) Yes
- Sewer/ septic Sanitary sewer
- # total stories 2
- Fencing Fully fenced, fenced yard
- # parking spaces 4
- Has garage (y/n) Yes
- # full baths 4
- # half baths 1
- # total bathrooms 5.0
- # of above grade bedrooms 5
- Flooring Hardwood
- Has fireplace (y/n) Yes
- Subdivision Englemount-lawrence
- View View
- Lot desc Landscaped
- Lot size (acres) 0.0
- Listing # C12403133
- Property sub type Single family residence
- Status Active
- 3rd bedroom 3.15m X 3.07m
Level: 2nd - Primary bedroom 5.56m X 6.78m
Level: 2nd - 2nd bedroom 4.11m X 4.04m
Level: 2nd - 4th bedroom 3.12m X 2.69m
Level: 2nd - Recreational room / games room 5.33m X 10.29m
Level: Lower - Bedroom 3.96m X 3.35m
Level: Lower - Laundry 3.89m X 2.82m
Level: Lower - Office 3.1m X 3.89m
Level: Main - Dining room 7.67m X 4.01m
Level: Main - Foyer 3.68m X 3.25m
Level: Main - Eating area 4.71m X 3.28m
Level: Main - Living room 7.67m X 4.01m
Level: Main - Kitchen 4.72m X 3.51m
Level: Main
- Listing source url Https://www.realtor.ca/real-estate/28861712/22-khedive-avenue-toronto-englemount-lawrence-englemount-lawrence
- Listing type identifier Idx

$-11,720
/ Month

