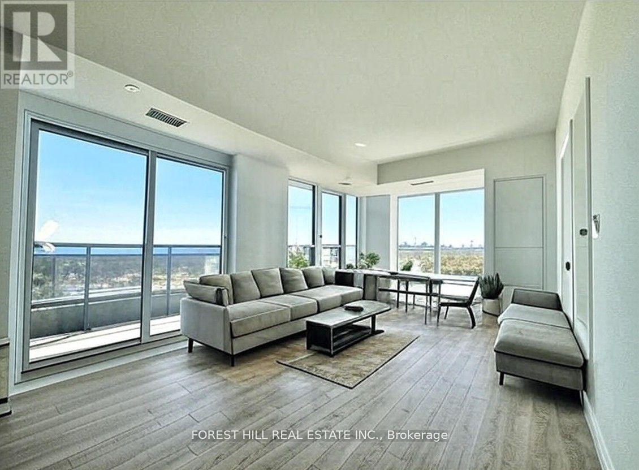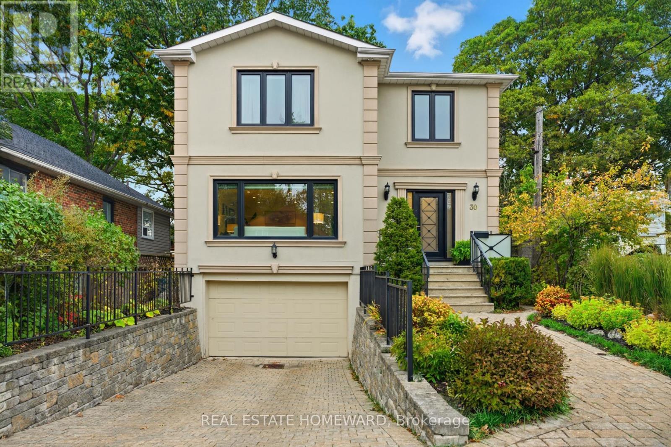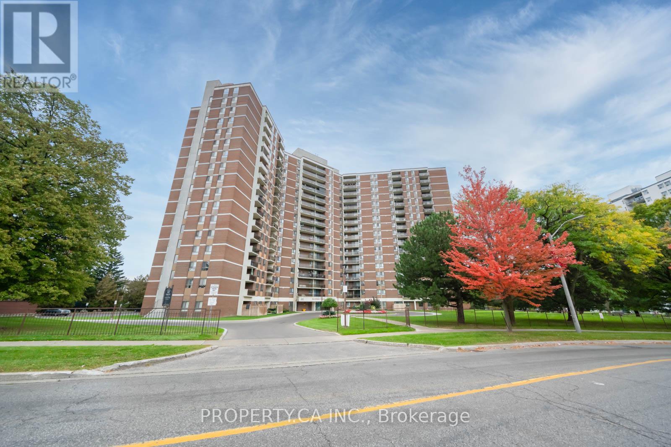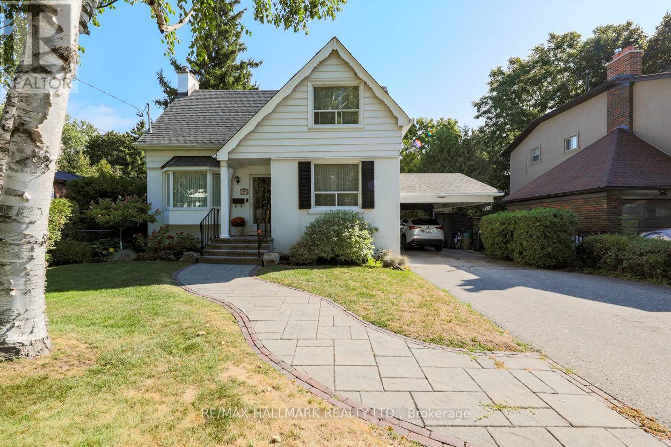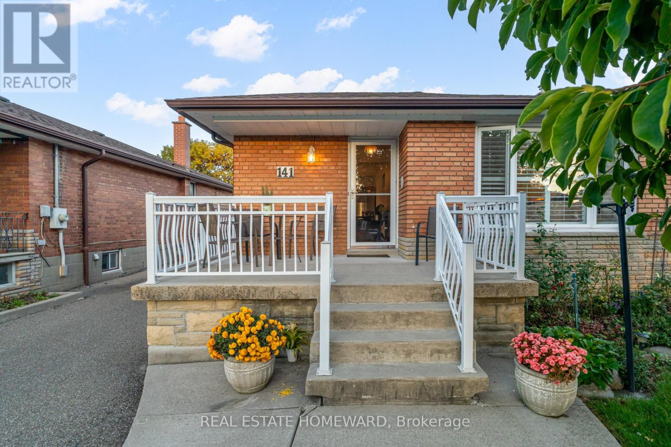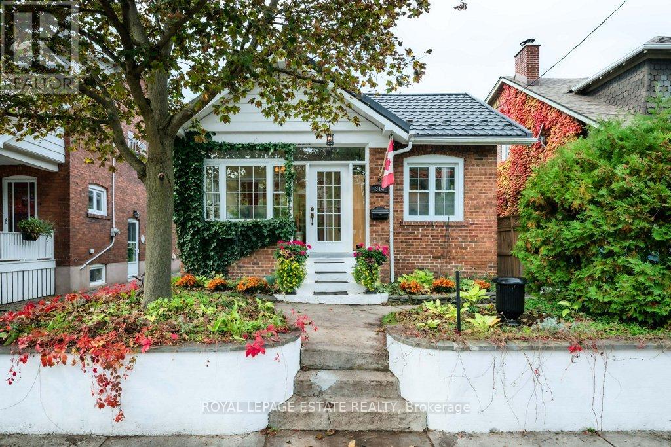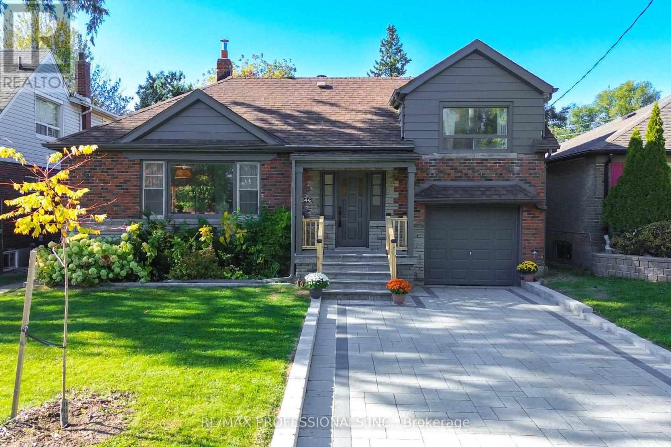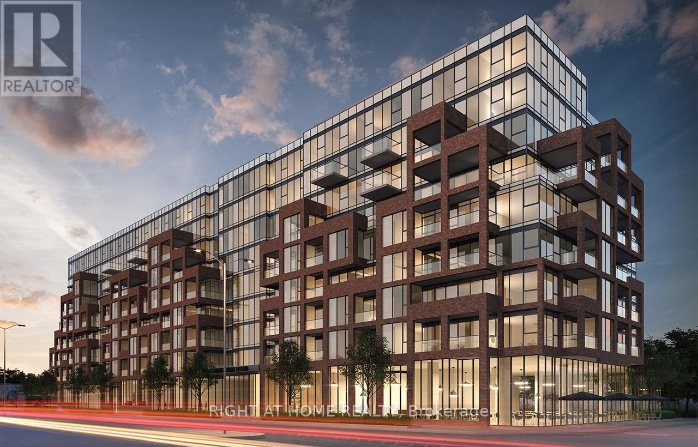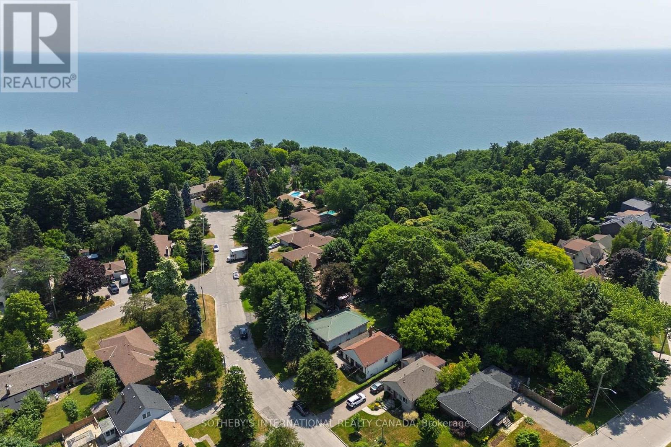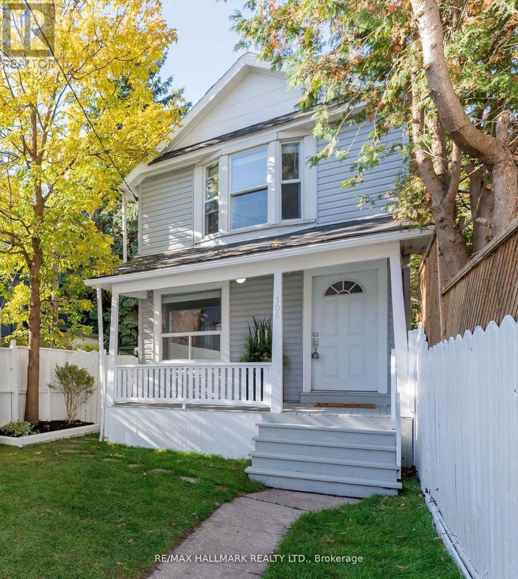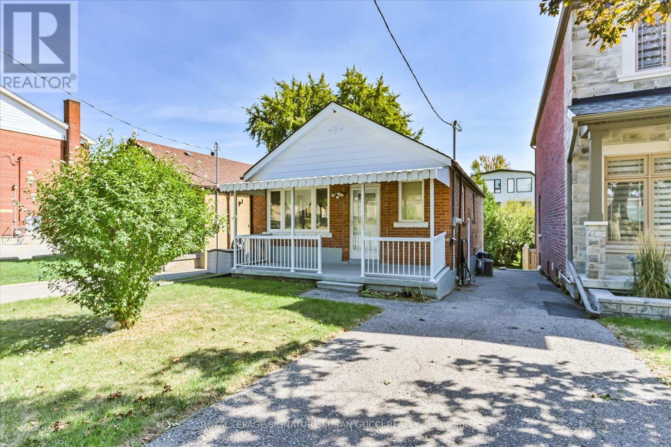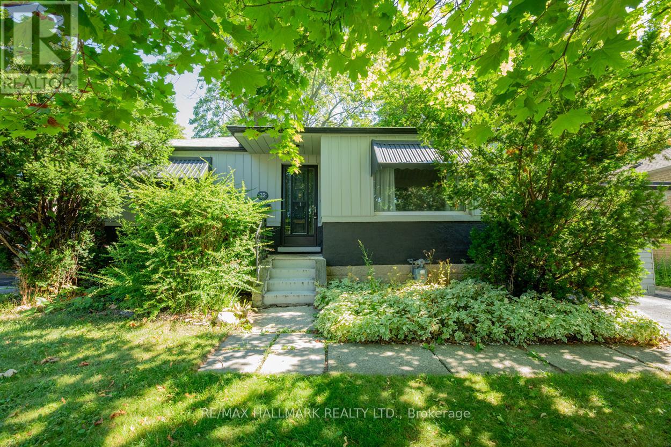
Highlights
Description
- Time on Housefulnew 5 days
- Property typeSingle family
- StyleBungalow
- Neighbourhood
- Median school Score
- Mortgage payment
Imagine stepping into a serene, cozy cottage that feels like a peaceful retreat, where the gentle sounds of nature fill the air. This beautifully updated and meticulously maintained 3-bedroom bungalow is the idyllic haven you've been dreaming of, situated on a generous 50-foot lot in the charming Cliffside neighbourhood. Perfect for a growing family or multigenerational living, this property features a self-contained finished basement in a law suite with shared laundry, offering ample space for everyone. You'll be captivated by the lush, private yard, a tranquil sanctuary that shields you from the hustle and bustle of city life, allowing you to unwind amidst the soothing sounds of birds and rustling leaves. Convenience is at your fingertips, as this enchanting home is just a short hop, skip, and jump away from excellent schools, TTC access, beautiful parks, shopping plaza, cafes, and the breathtaking Bluffs. Don't miss the opportunity to call this Cliffside gem your own! (id:63267)
Home overview
- Cooling Central air conditioning
- Heat source Natural gas
- Heat type Forced air
- Sewer/ septic Sanitary sewer
- # total stories 1
- # parking spaces 3
- Has garage (y/n) Yes
- # full baths 2
- # total bathrooms 2.0
- # of above grade bedrooms 4
- Flooring Hardwood, laminate, carpeted
- Has fireplace (y/n) Yes
- Subdivision Birchcliffe-cliffside
- Lot size (acres) 0.0
- Listing # E12462992
- Property sub type Single family residence
- Status Active
- Kitchen 3.3m X 2.8m
Level: Basement - Dining room 3m X 2m
Level: Basement - Living room 6.1m X 3.5m
Level: Basement - Laundry 6m X 3m
Level: Basement - Bedroom 3.1m X 3m
Level: Basement - Kitchen 3.9m X 3m
Level: Main - 2nd bedroom 3.4m X 3m
Level: Main - Primary bedroom 3.6m X 3.6m
Level: Main - Living room 4.4m X 3.8m
Level: Main - Dining room 3.8m X 2.7m
Level: Main - 3rd bedroom 4.6m X 2.5m
Level: Main
- Listing source url Https://www.realtor.ca/real-estate/28990978/22-latham-avenue-toronto-birchcliffe-cliffside-birchcliffe-cliffside
- Listing type identifier Idx

$-2,213
/ Month

