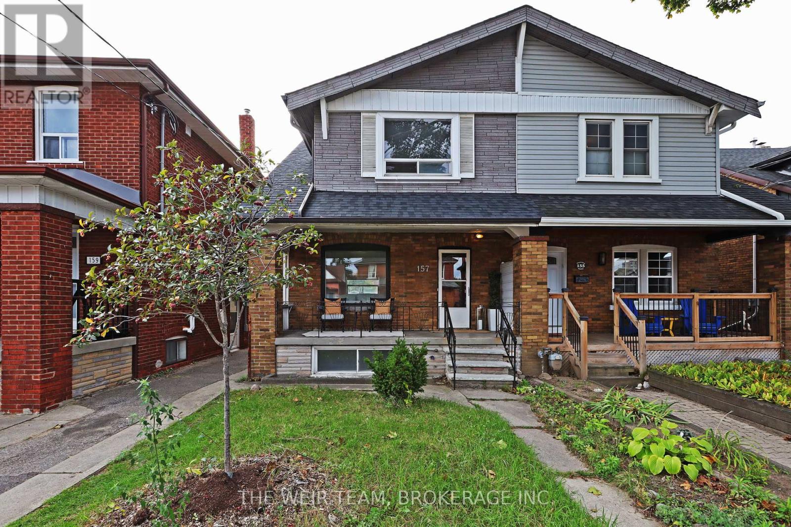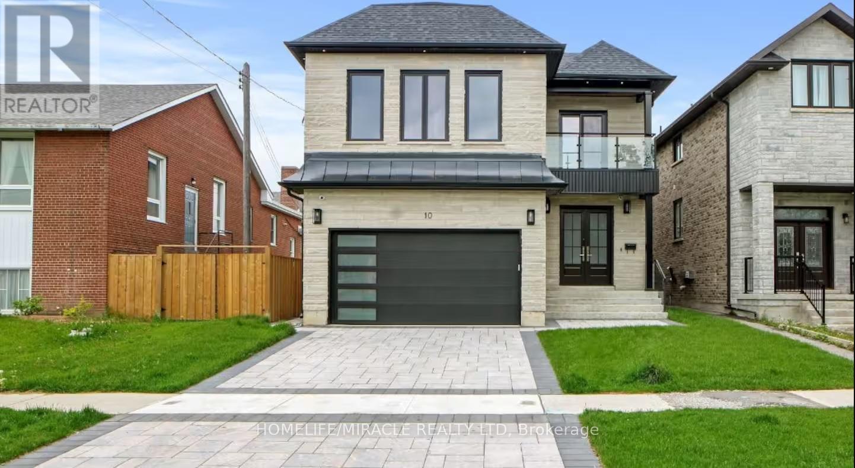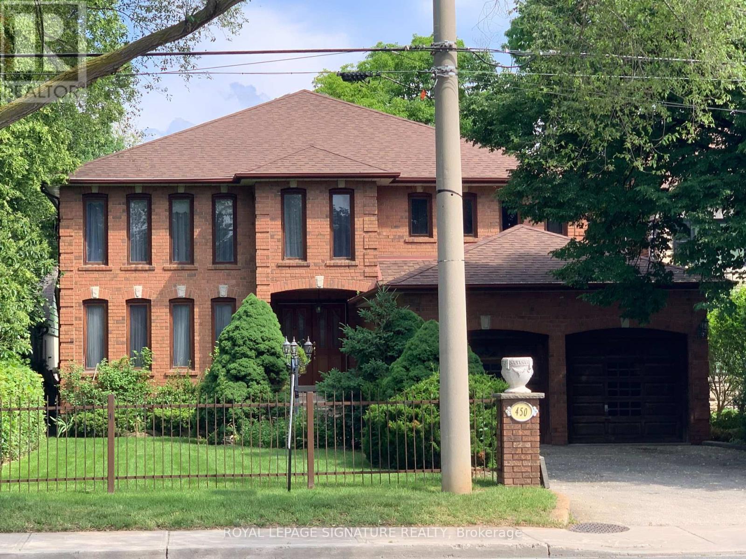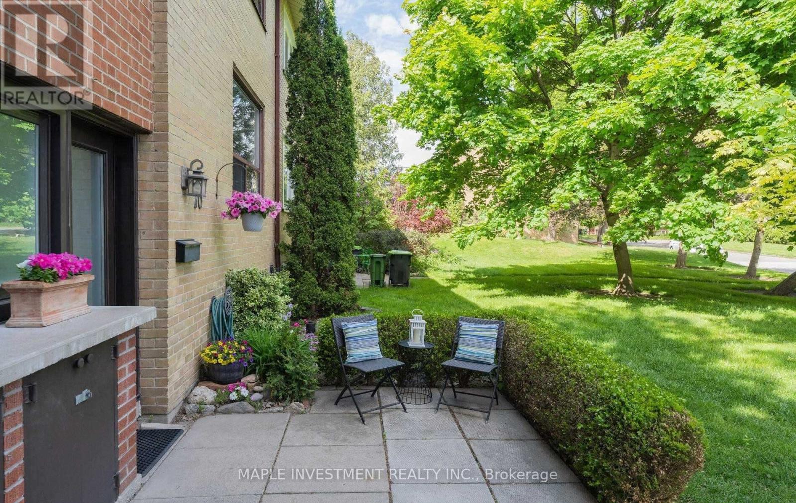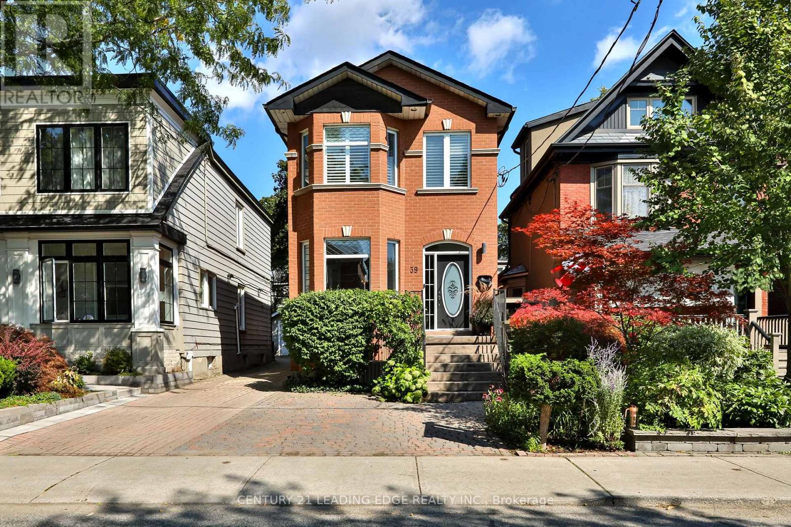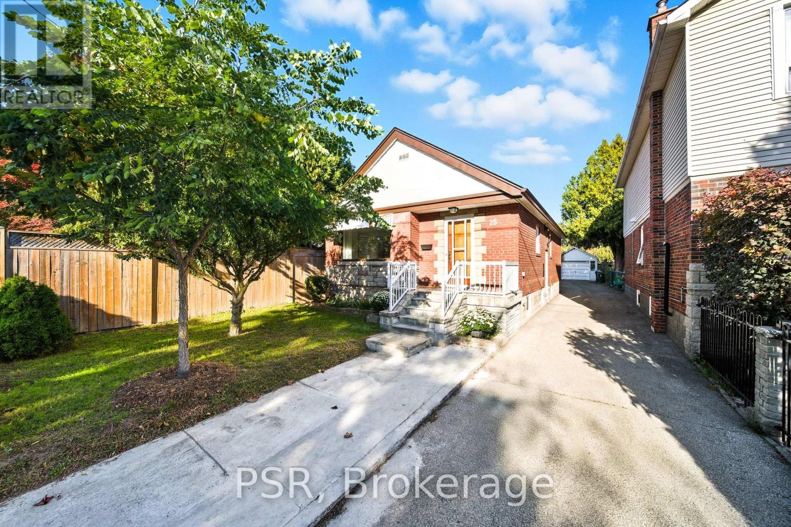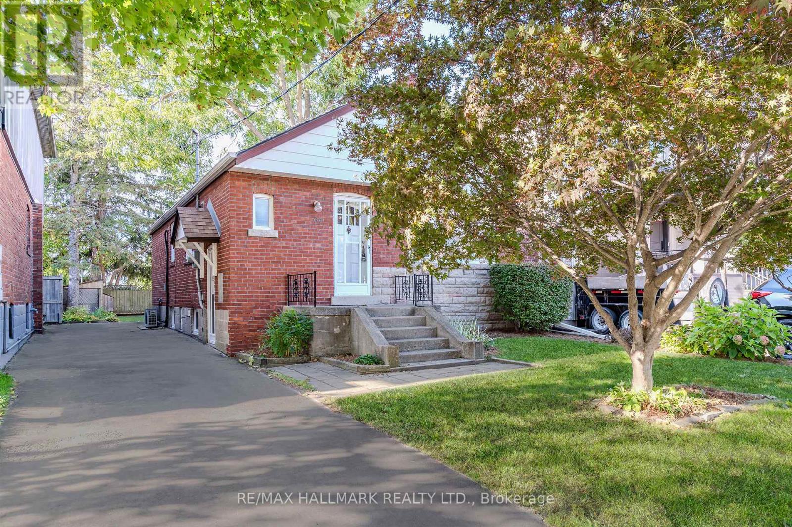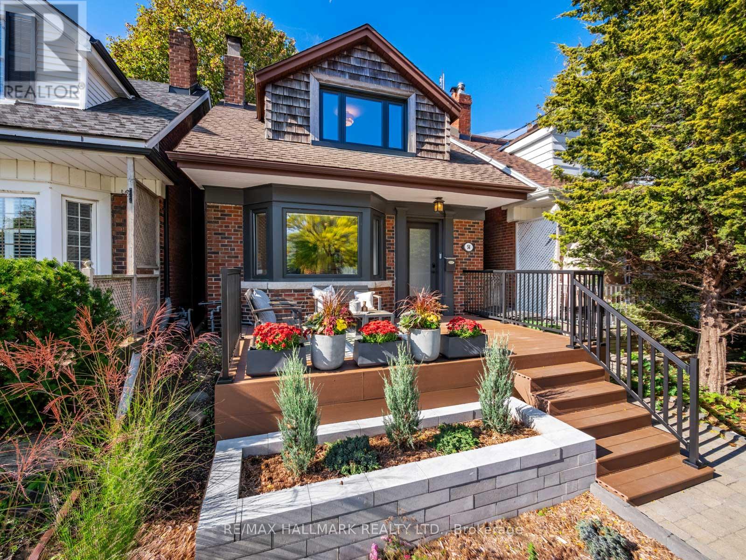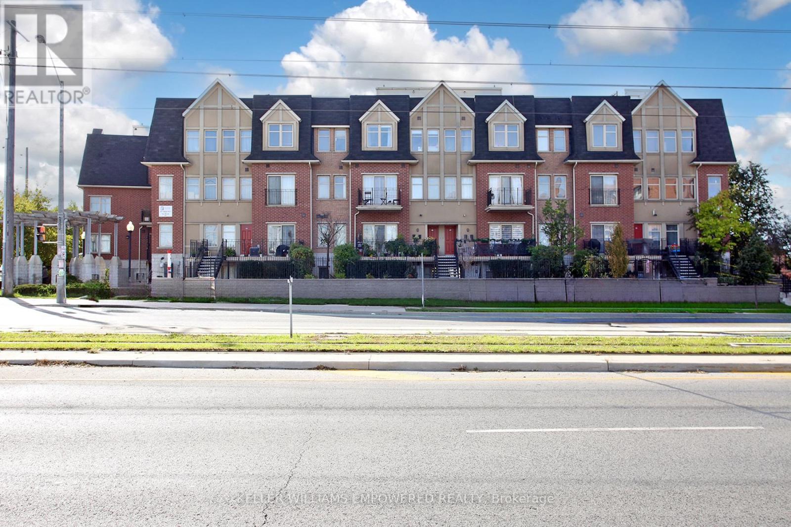- Houseful
- ON
- Toronto
- O'Connor - Parkview
- 22 Parkview Hill Cres
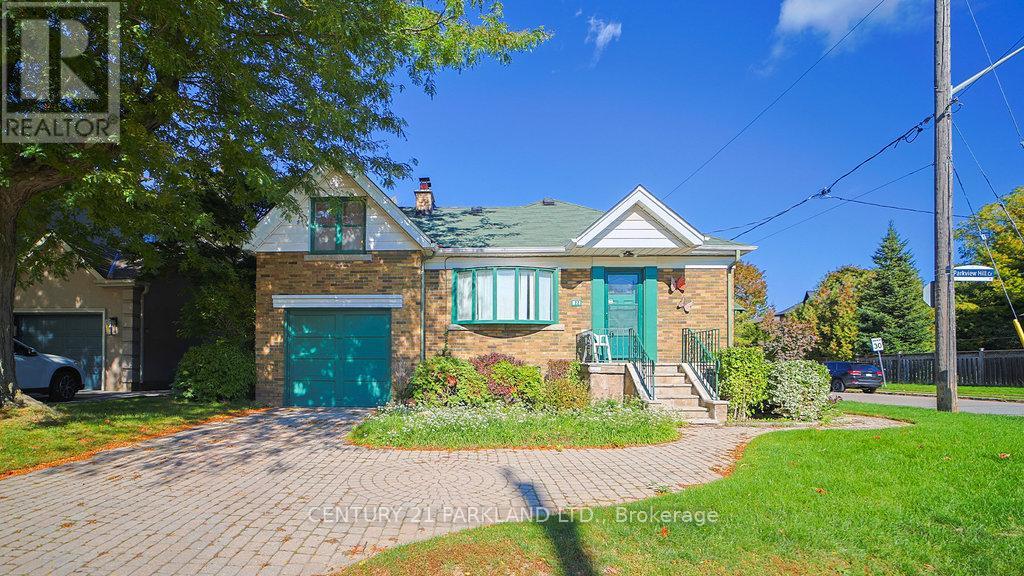
Highlights
Description
- Time on Housefulnew 5 hours
- Property typeSingle family
- StyleBungalow
- Neighbourhood
- Median school Score
- Mortgage payment
Offered for the first time in over 45 years, this cherished family home proudly sits in the prestigious and quiet enclave of Parkview Hill, one of East York's most desirable neighbourhoods. Situated on a spacious 50' x 112' corner lot, this oversized 4-bedroom bungalow offers endless possibilities - move in and enjoy, renovate to your taste, or build your dream home on this premium lot surrounded by custom residences. The main floor features a bright and functional layout with large principal rooms, generous bedrooms, and ample natural light throughout. The side entrance leads to a finished basement with a self-contained 2-bedroom in-law suite, complete with its own kitchen and 4-piece bath, ideal for extended family or rental potential. Enjoy a private drive and single-car garage, plus a lovely yard with mature trees offering plenty of outdoor space for entertaining or future expansion. Rarely available, this property presents a special opportunity in one of East York's most established and sought-after communities. (id:63267)
Home overview
- Cooling Central air conditioning
- Heat source Natural gas
- Heat type Forced air
- Sewer/ septic Sanitary sewer
- # total stories 1
- # parking spaces 2
- Has garage (y/n) Yes
- # full baths 2
- # total bathrooms 2.0
- # of above grade bedrooms 6
- Flooring Hardwood, ceramic, laminate
- Has fireplace (y/n) Yes
- Subdivision O'connor-parkview
- Lot size (acres) 0.0
- Listing # E12464562
- Property sub type Single family residence
- Status Active
- 4th bedroom 6.52m X 3.37m
Level: 2nd - 2nd bedroom 3.53m X 3.39m
Level: Basement - Bedroom 3.39m X 3.23m
Level: Basement - Recreational room / games room 7.94m X 3.38m
Level: Basement - Kitchen 3.41m X 2.17m
Level: Basement - Primary bedroom 3.93m X 3.6m
Level: Ground - Dining room 3.93m X 2.95m
Level: Ground - Living room 4.83m X 3.93m
Level: Ground - 3rd bedroom 2.9m X 2.53m
Level: Ground - 2nd bedroom 3.97m X 2.9m
Level: Ground - Kitchen 4.31m X 2.78m
Level: Ground
- Listing source url Https://www.realtor.ca/real-estate/28994673/22-parkview-hill-crescent-toronto-oconnor-parkview-oconnor-parkview
- Listing type identifier Idx

$-3,333
/ Month

