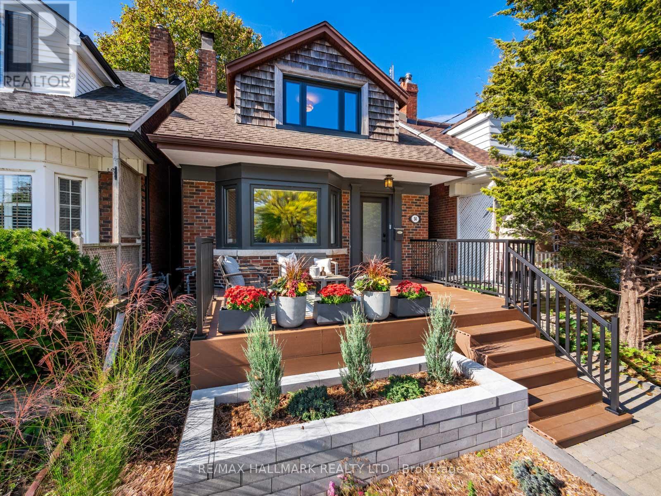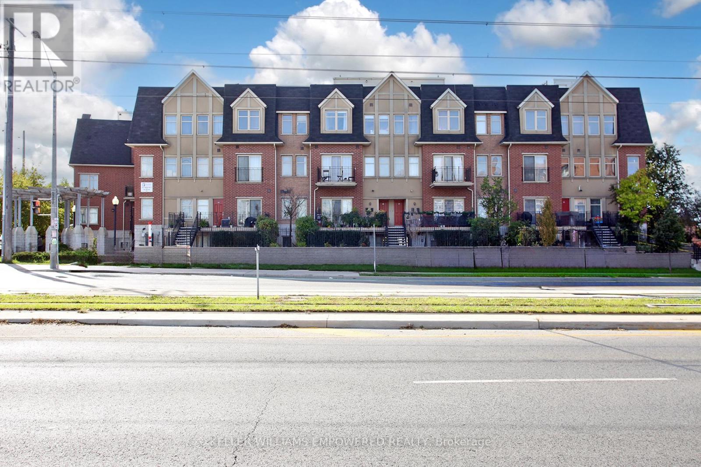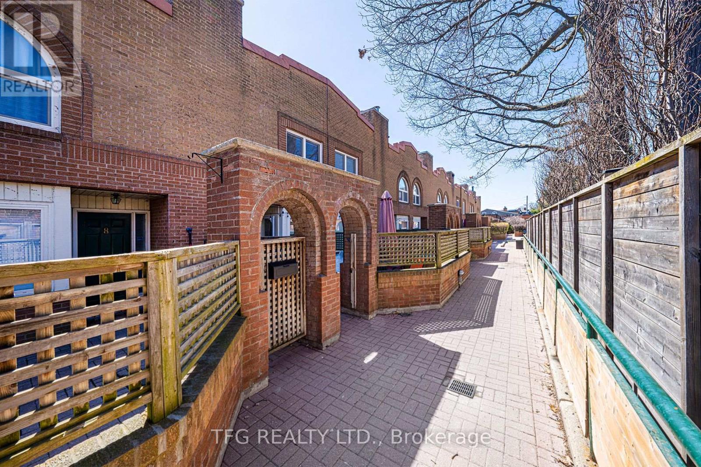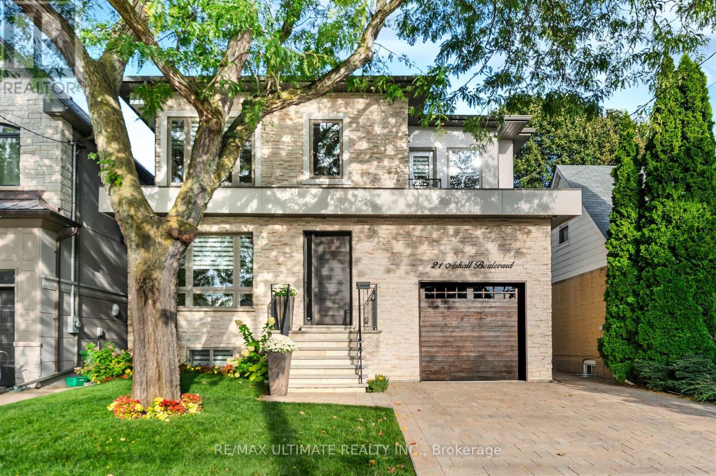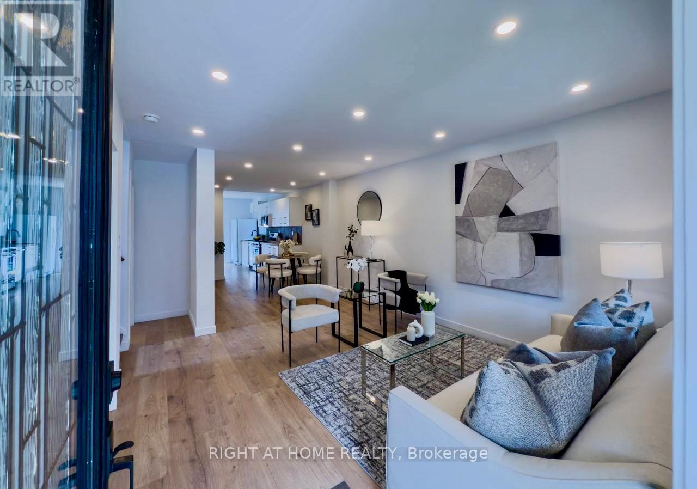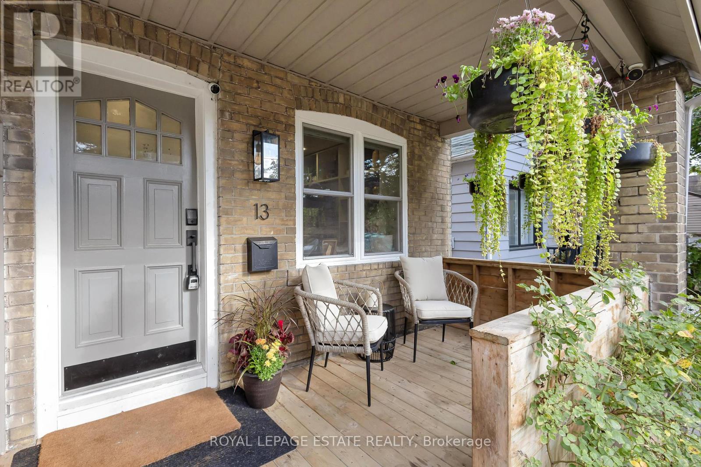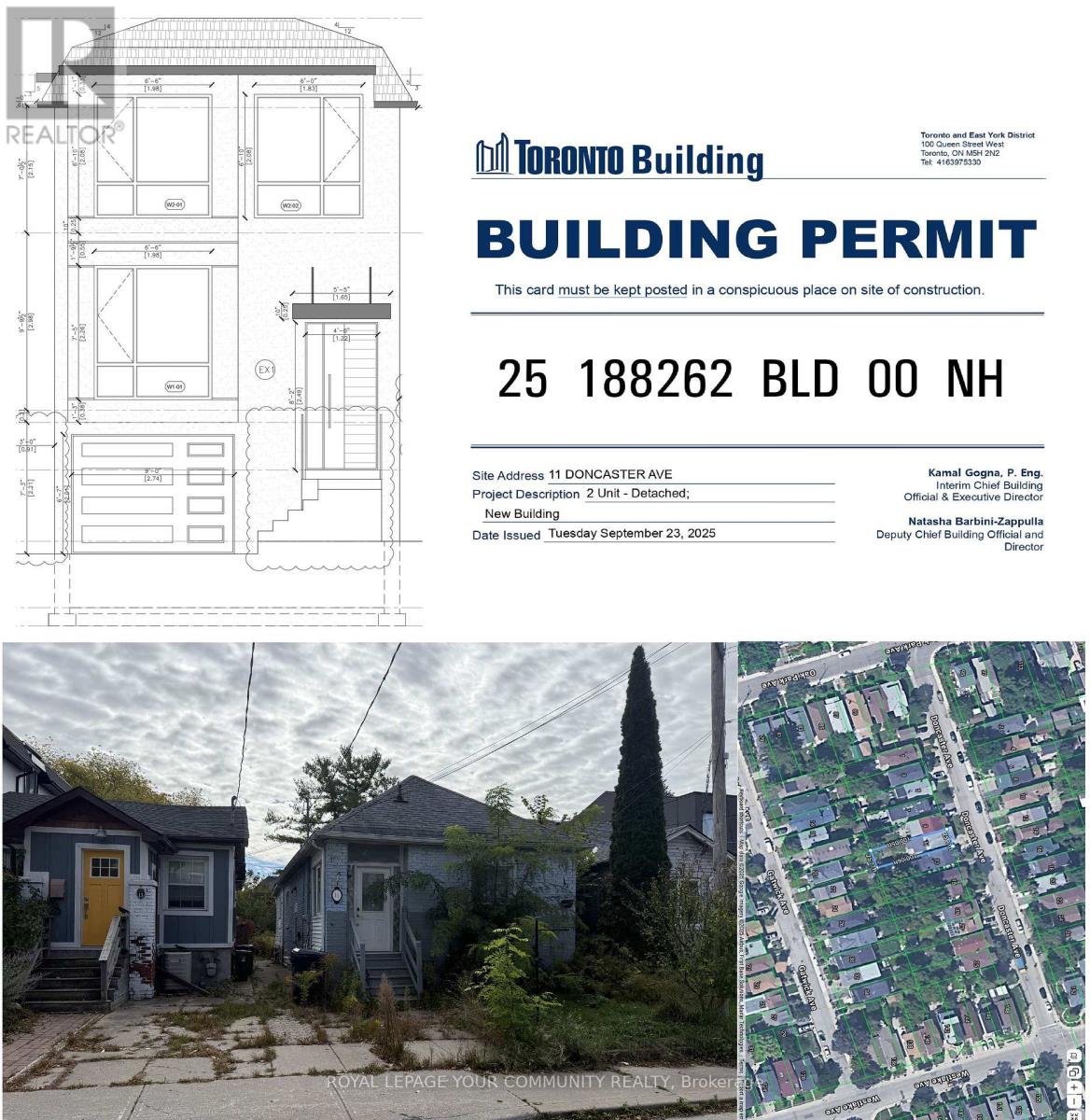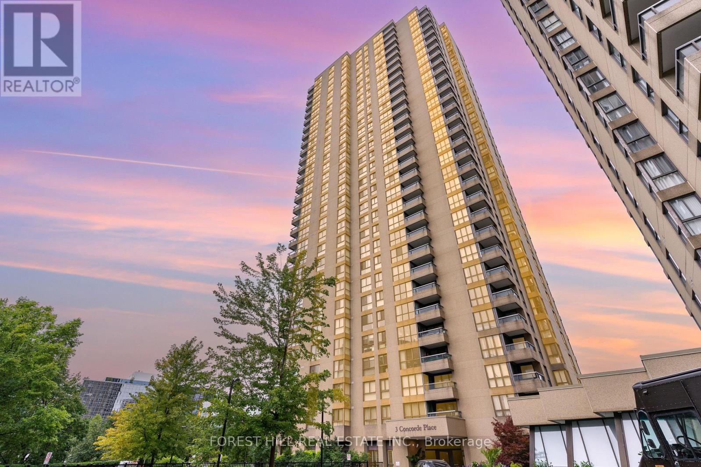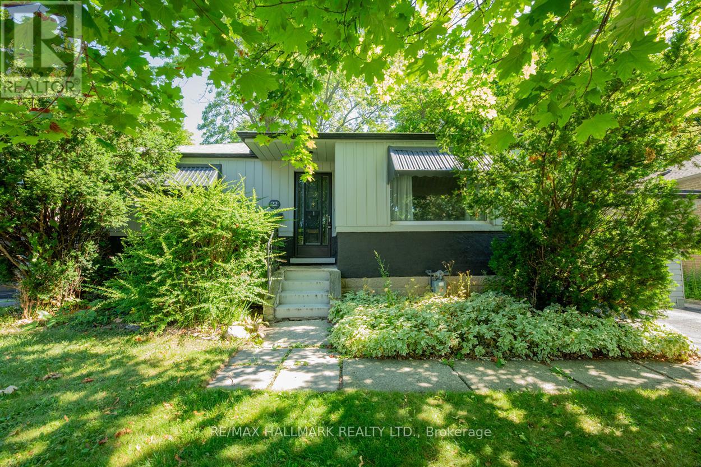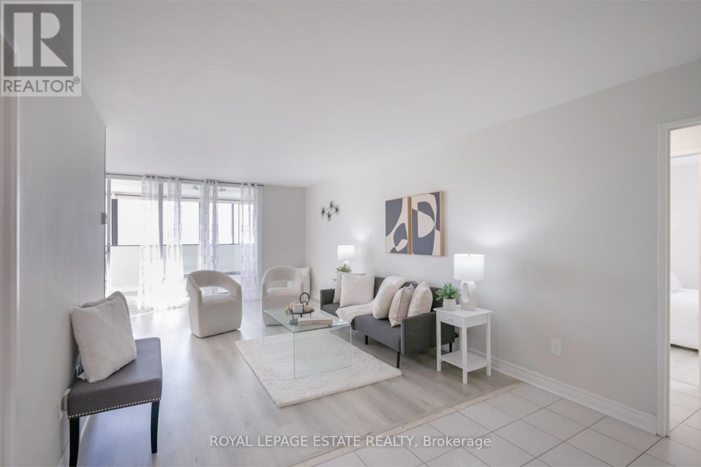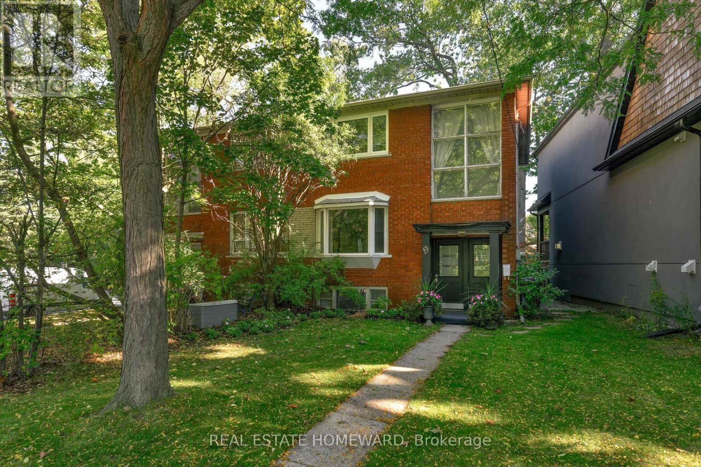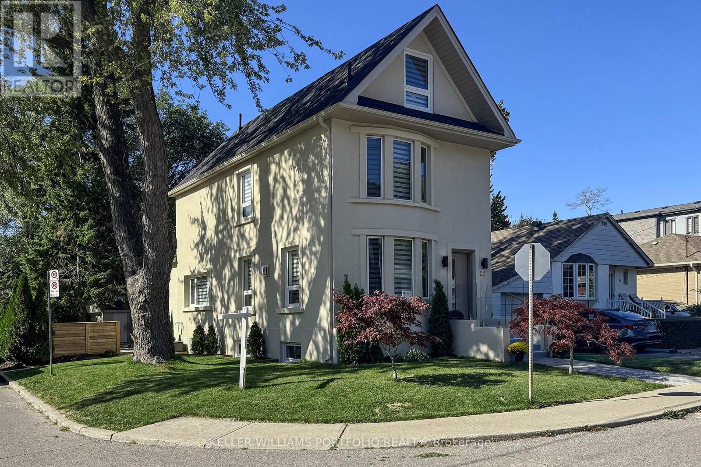
Highlights
Description
- Time on Housefulnew 6 hours
- Property typeSingle family
- Neighbourhood
- Median school Score
- Mortgage payment
Welcome to this spacious, move-in ready 4-bedroom, 3 bathroom detached family home with a complete 2-Bedroom legal Basement apartment. This special home is filled with character through a complete renovation, top to bottom. At the heart of the home is an impressive kitchen opening onto a spacious deck and backyard with a detached 2-car garage. The bright and airy open concept main floor features a spacious living room anchored by a cozy gas fireplace. Located on a corner lot that fills the house with light and joy. All new flooring, kitchens, bathrooms, plumbing, electrical, heating and cooling systems, etc. - Premium tap and bath fixtures from Muti Kitchen & Bath. Basemet is radiant heat with their own Laundry. Safe & Sound insulation separates the legal light filled basement apartment accentuated by a 4 foot by 4 foot egress window- Vinyl built Lifetime Warranty on Vinyl built windows and doors- Easy access to downtown as the Subway is a 5 minute walk away- 5 minute drive to The Beaches with all the area has to offer (restaurants, entertainment, biking) Walk to golf course and Parks with biking trails. (id:63267)
Home overview
- Cooling Central air conditioning, air exchanger
- Heat source Natural gas
- Heat type Forced air
- Sewer/ septic Sanitary sewer
- # total stories 2
- # parking spaces 4
- Has garage (y/n) Yes
- # full baths 3
- # half baths 1
- # total bathrooms 4.0
- # of above grade bedrooms 6
- Flooring Vinyl
- Has fireplace (y/n) Yes
- Subdivision Clairlea-birchmount
- Lot size (acres) 0.0
- Listing # E12462125
- Property sub type Single family residence
- Status Active
- 2nd bedroom 3.58m X 4.35m
Level: 2nd - 3rd bedroom 3.17m X 3.28m
Level: 2nd - 4th bedroom 3.17m X 2.62m
Level: 2nd - Primary bedroom 4.17m X 3.3m
Level: 3rd - Living room 3.23m X 4.88m
Level: Basement - Bedroom 3.56m X 2.01m
Level: Basement - Bedroom 3.56m X 2.76m
Level: Basement - Kitchen 3.65m X 3.24m
Level: Basement - Family room 3.6m X 3.8m
Level: Main - Dining room 4.23m X 2.93m
Level: Main - Living room 6.73m X 5.07m
Level: Main - Kitchen 4.45m X 2.14m
Level: Main
- Listing source url Https://www.realtor.ca/real-estate/28989307/22-pitt-avenue-toronto-clairlea-birchmount-clairlea-birchmount
- Listing type identifier Idx

$-4,501
/ Month

