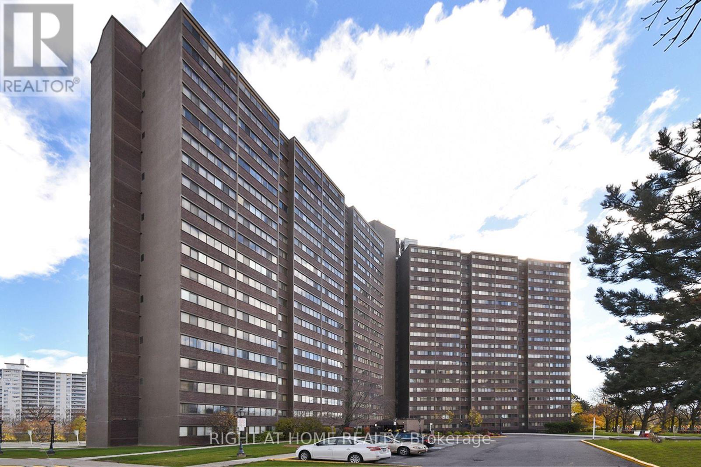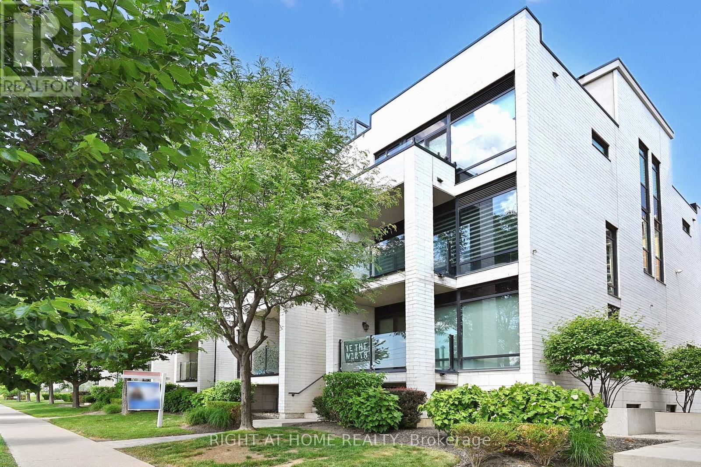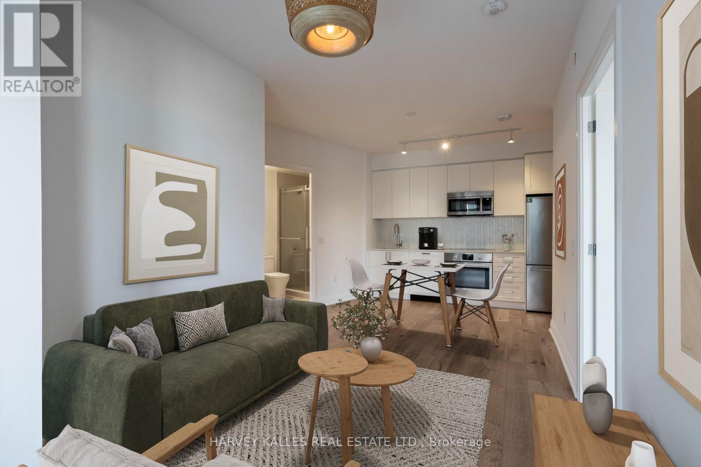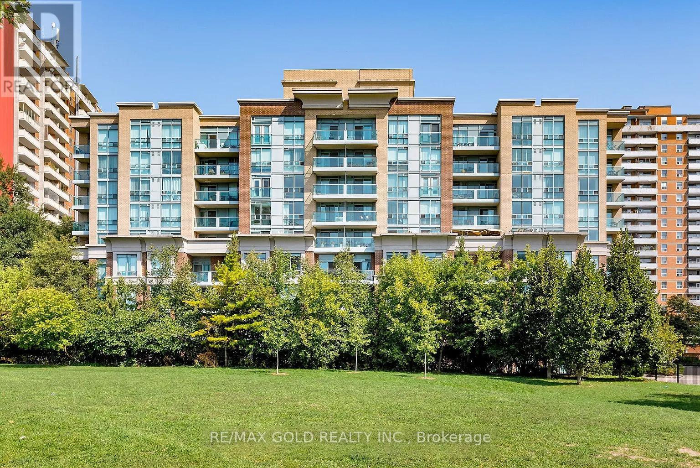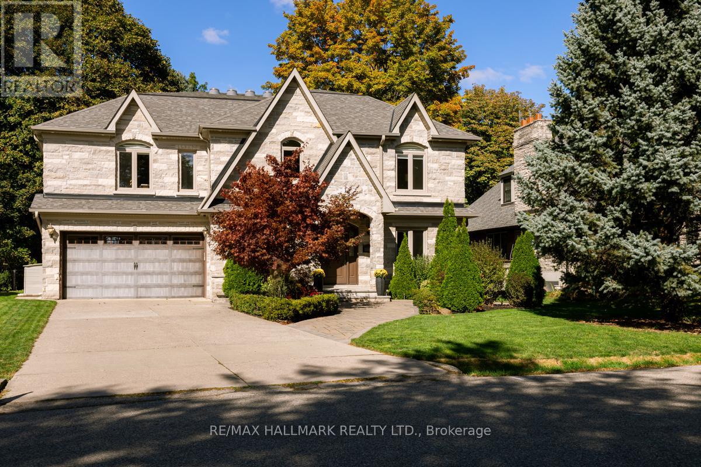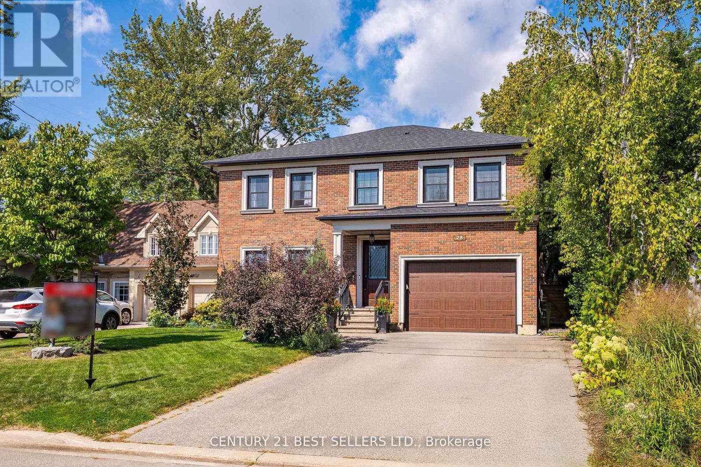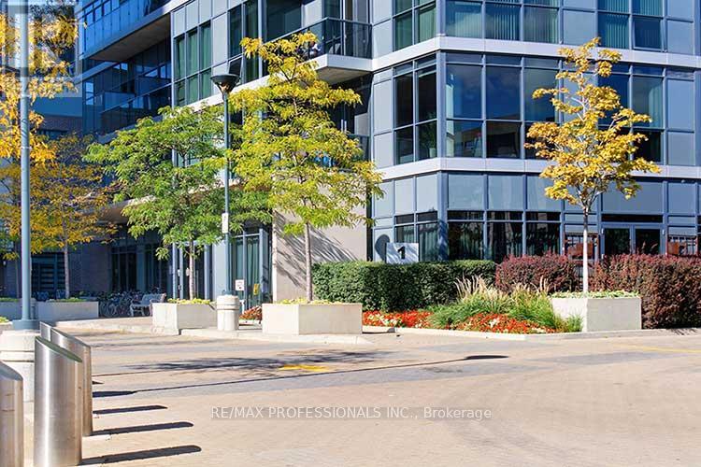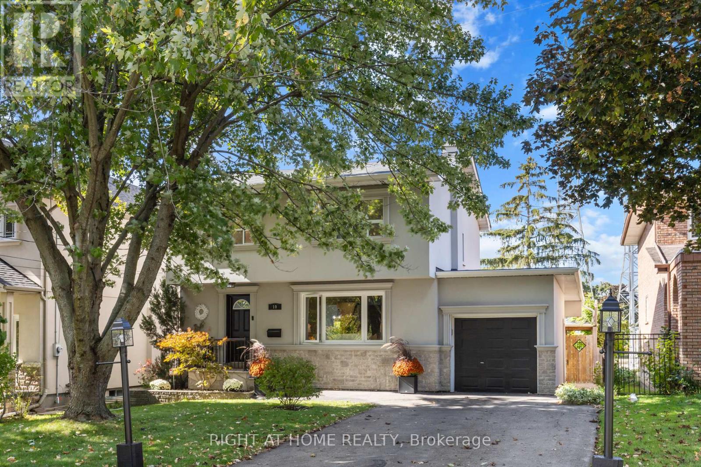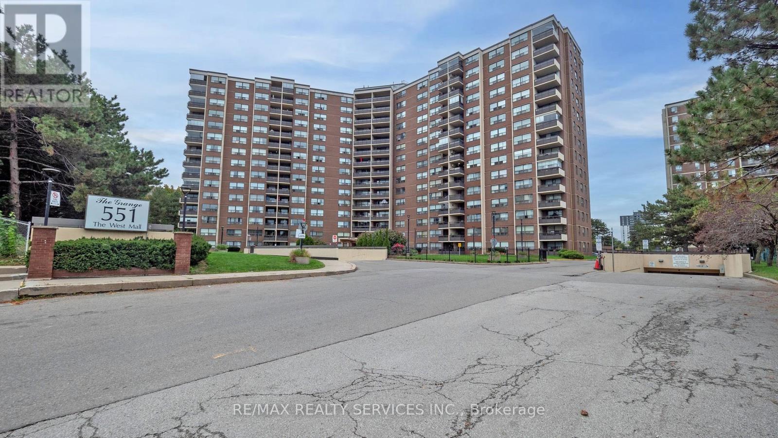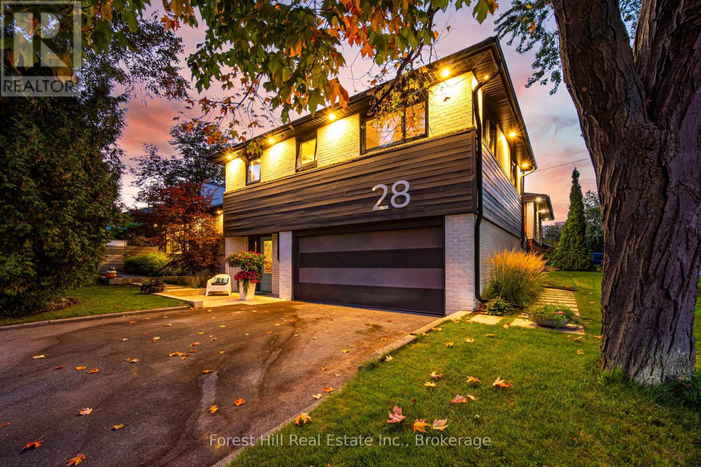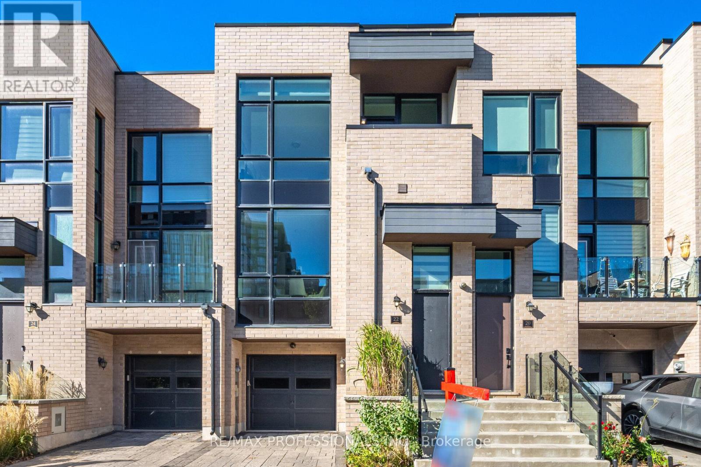
Highlights
Description
- Time on Housefulnew 4 hours
- Property typeSingle family
- Neighbourhood
- Median school Score
- Mortgage payment
*** CLICK ON MULTIMEDIA LINK FOR FULL VIDEO TOUR *** Would you love to live in a modern freehold townhome with 4 bedrooms, 3 bathrooms, and a rooftop patio, with over 2300 sqft of luxury, located in the highly desirable Martingrove - Richview area of Etobicoke? Welcome to 22 Pony farm drive! This modern and spacious townhome features a 1 car garage, 2 car driveway, 4 bedrooms, 3 washrooms and over 2300 sqft of luxury, and was built with quality by Fernbrook homes. This beautiful home sits on an 20ft wide by 89ft deep lot and is located in a neighborhood filled with many multi million dollar homes. This home is conveniently located close to many major amenities, such as highways, top rated schools, parks, community centers, libraries, churches, shopping, dining, TTC at your doorstep and much much more. This home has over $100,000 quality upgrades and premiums which include: 9 ft ceilings, engineered hardwood floors throughout, hardwood stairs with iron pickets, upgraded light fixtures, a gourmet kitchen with built-in stainless steel appliances and quartz counter tops, and much much more. One of my absolute favorite features of this home is this rooftop patio, its perfect for enjoying the great weather and spending quality time with your family and friends.. The contemporary kitchen with high-gloss white cabinetry, quartz counters, and KitchenAid stainless steel appliances, along with the 10' island, adds to the upscale feel of the home. (id:63267)
Home overview
- Cooling Central air conditioning
- Heat source Natural gas
- Heat type Forced air
- Sewer/ septic Sanitary sewer
- # total stories 3
- # parking spaces 2
- Has garage (y/n) Yes
- # full baths 2
- # half baths 1
- # total bathrooms 3.0
- # of above grade bedrooms 4
- Flooring Hardwood, tile
- Subdivision Willowridge-martingrove-richview
- Lot size (acres) 0.0
- Listing # W12456769
- Property sub type Single family residence
- Status Active
- Dining room 4.47m X 4.22m
Level: 2nd - Kitchen 3.38m X 4.22m
Level: 2nd - Living room 4.6m X 5.66m
Level: 2nd - Primary bedroom 4.75m X 3.91m
Level: 3rd - 3rd bedroom 3.12m X 2.69m
Level: 3rd - 2nd bedroom 4.98m X 2.84m
Level: 3rd - Utility 12.73m X 5.64m
Level: Basement - Laundry 1.83m X 2.18m
Level: Main - 4th bedroom 5.21m X 5.72m
Level: Main
- Listing source url Https://www.realtor.ca/real-estate/28977548/22-pony-farm-drive-toronto-willowridge-martingrove-richview-willowridge-martingrove-richview
- Listing type identifier Idx

$-3,331
/ Month

