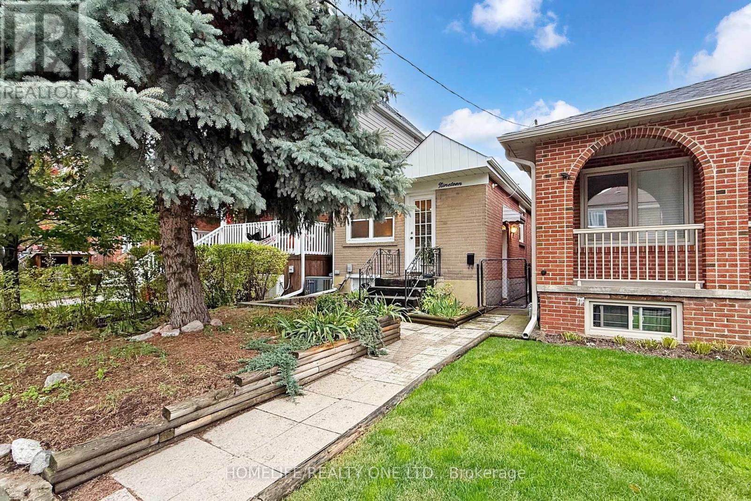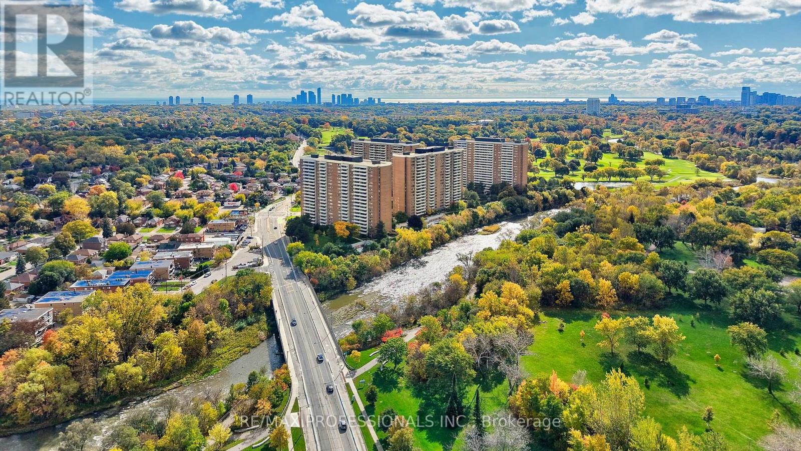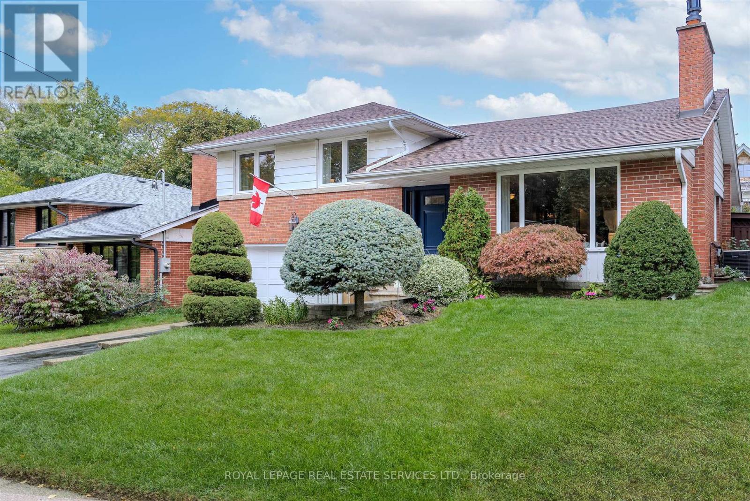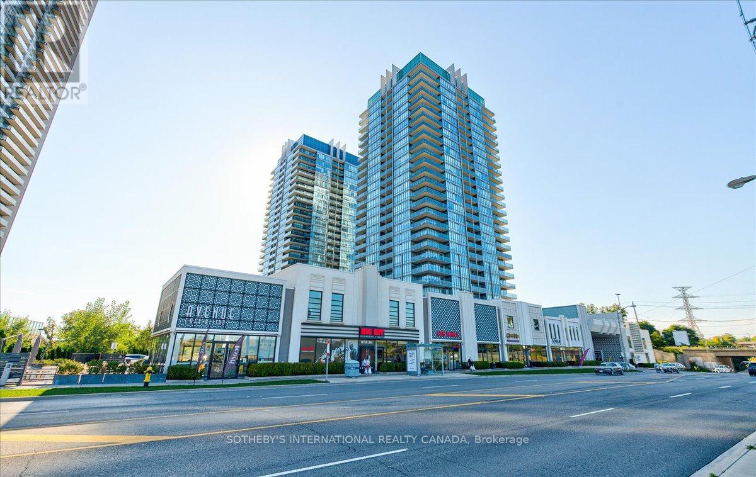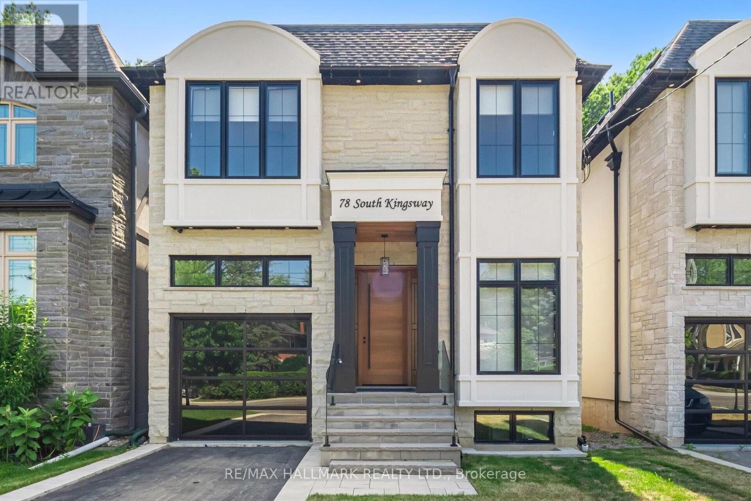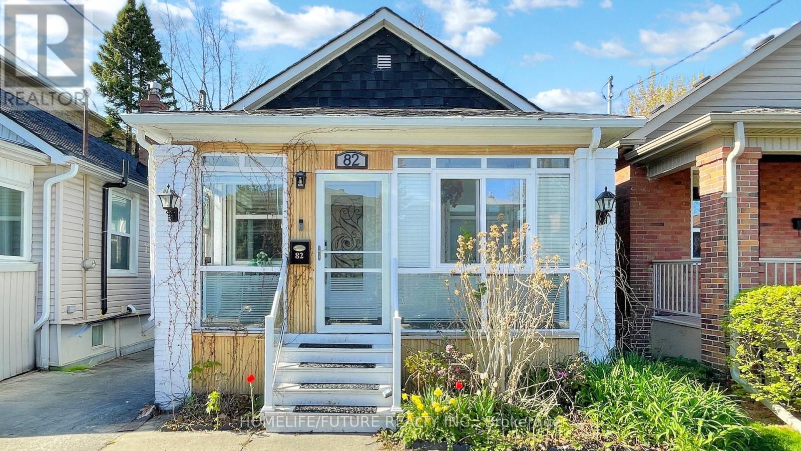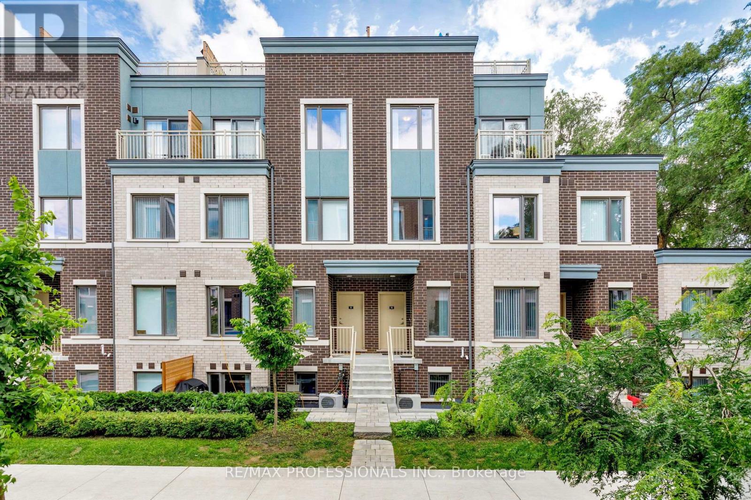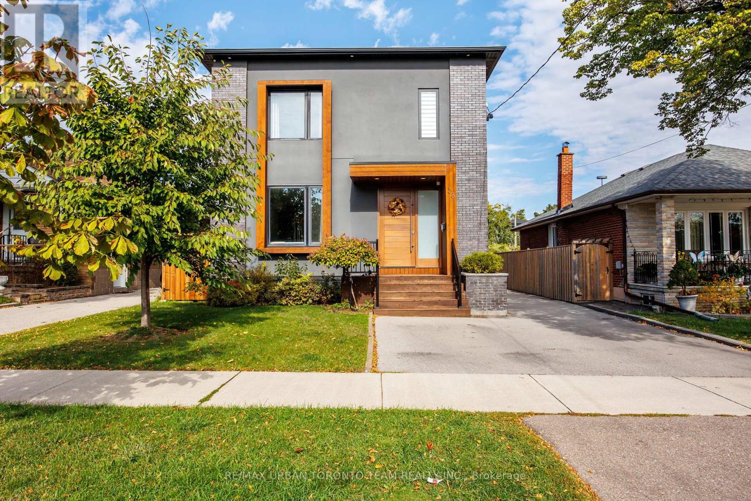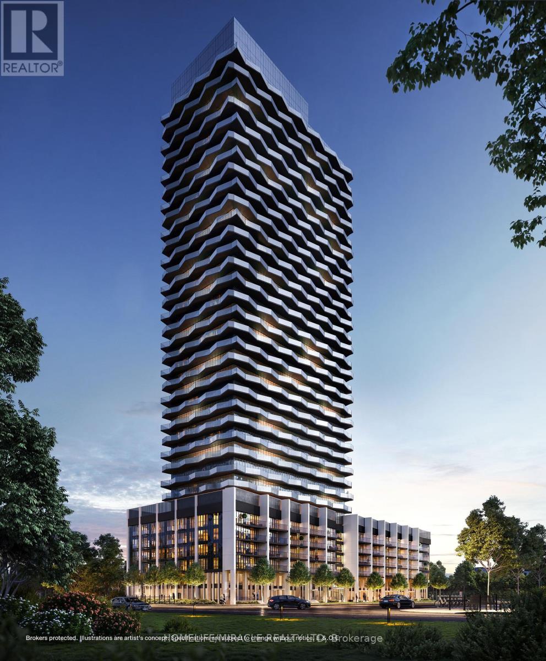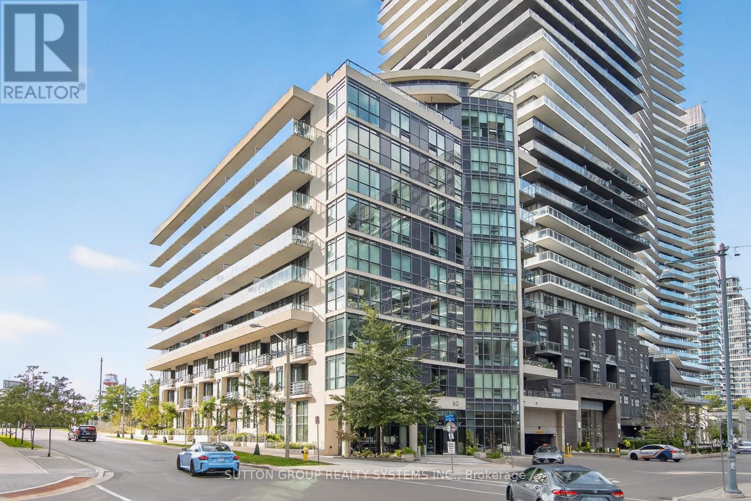- Houseful
- ON
- Toronto
- Stonegate-Queensway
- 22 Spring Garden Rd
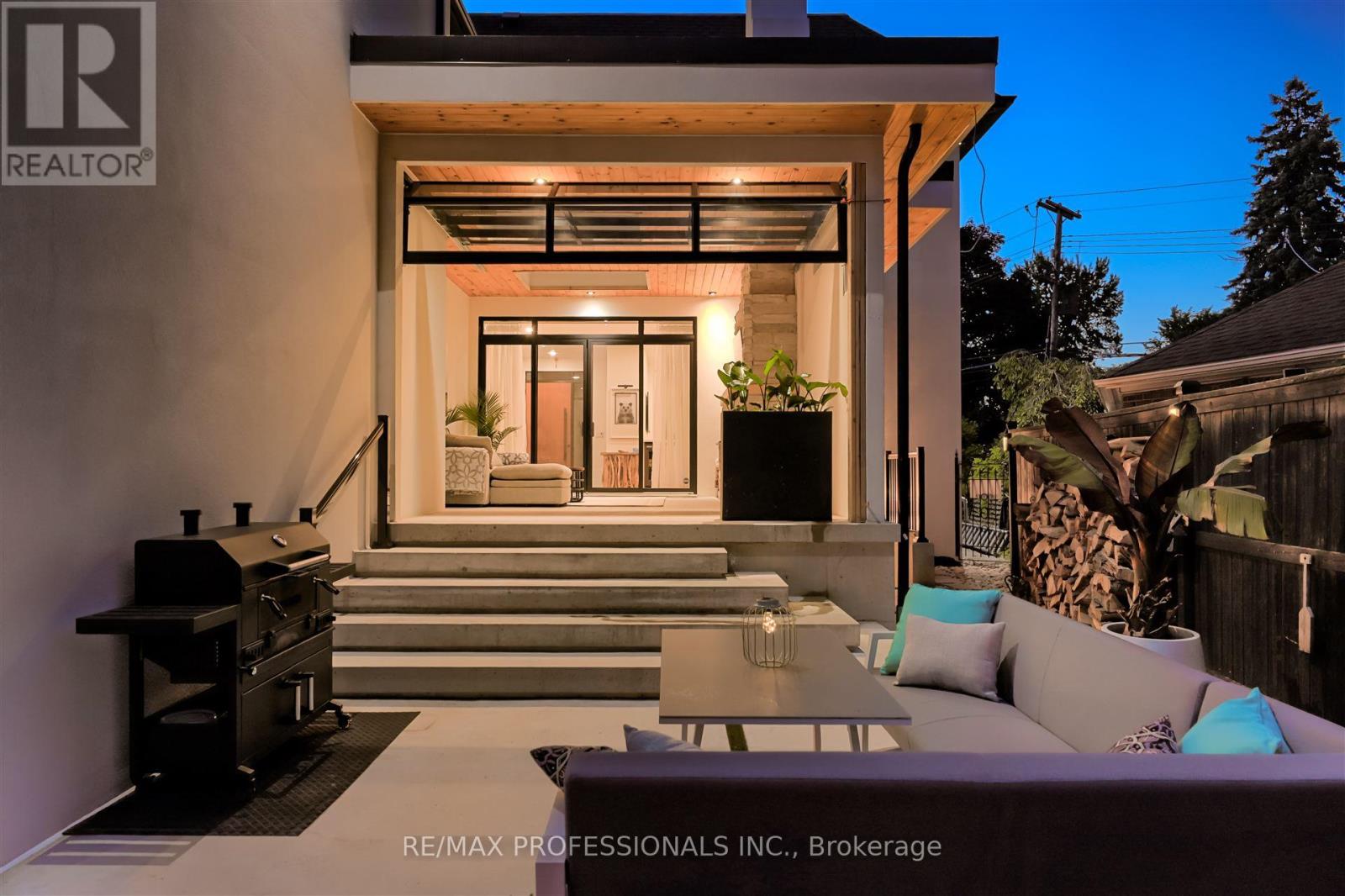
Highlights
Description
- Time on Houseful63 days
- Property typeSingle family
- Neighbourhood
- Median school Score
- Mortgage payment
NEW PRICE, NEW MATH! $2,999,900. If you have been waiting for Value in a trophy address, THIS IS IT! Live the life you've imagined at 22 Spring Garden Rd steps to top schools, Bloor West, transit, Kingsway shops and lifestyle. This residence has it all from top notch security, automation system, fully finished lower level and a private resort like backyard Nestled in the highly coveted Springbrook Gardens this home faces the best of mature, tree-lined streets and sits just minutes from Bloor Street West-offering seamless access to shops, cafes, schools, parks, and Islington/Royal York subway station. Ideal for families and professionals, it blends suburban calm with urban convenience. Custom-Designed for Modern Living. This home features premium finishes and meticulous craftsmanship with an Inviting curb appeal, brick-and-stone facade, manicured landscaping, and a welcoming entryway. Gourmet kitchen featuring high end appliances, custom cabinetry, and an oversized central island perfect for entertaining. Cozy family room warmed by a gas fireplace with a custom mantle and built-ins, ideal for relaxing evenings. A bright home office for remote work, bathed in natural light. Spacious and Tranquil Primary Suite Elegant master suite with beautiful hardwood floors, walk-in closets, and spa-style ensuite with soaker tub, walk-in shower, and dual vanities. Finished Lower Level with a walk up. Fully finished basement perfect for a family theatre, recreation, or in-law suite setup with separate entrance . Serene Outdoor Retreat Landscaped backyard garden with generous outdoor seating, a marvelous unground pool-a private oasis for unwinding or hosting al fresco gatherings. (id:63267)
Home overview
- Cooling Central air conditioning
- Heat source Natural gas
- Heat type Forced air
- Has pool (y/n) Yes
- Sewer/ septic Sanitary sewer
- # total stories 2
- # parking spaces 10
- Has garage (y/n) Yes
- # full baths 5
- # half baths 1
- # total bathrooms 6.0
- # of above grade bedrooms 5
- Subdivision Stonegate-queensway
- Lot desc Landscaped, lawn sprinkler
- Lot size (acres) 0.0
- Listing # W12350345
- Property sub type Single family residence
- Status Active
- Primary bedroom 6.55m X 4.29m
Level: 2nd - 2nd bedroom 3.66m X 3.05m
Level: 2nd - 3rd bedroom 3.66m X 2.92m
Level: 2nd - Bedroom 3.66m X 3.05m
Level: 2nd - Utility 4.88m X 2.16m
Level: Basement - Bedroom 3.23m X 4.85m
Level: Basement - Bathroom 1.22m X 2.9m
Level: Basement - Cold room 1.62m X 1.62m
Level: Basement - Laundry 1.52m X 2.16m
Level: Basement - Exercise room 2.65m X 2.93m
Level: Basement - Other 6.55m X 6.04m
Level: Basement - Family room 7.22m X 6.92m
Level: Basement - Office 2.74m X 4.72m
Level: Basement - Kitchen 4.62m X 3.05m
Level: Ground - Dining room 3.35m X 3.66m
Level: Ground - Mudroom 3.86m X 1.83m
Level: Ground - Family room 5.03m X 3.45m
Level: Ground - Eating area 3.25m X 2.44m
Level: Ground - Living room 4.85m X 2.59m
Level: Ground
- Listing source url Https://www.realtor.ca/real-estate/28745859/22-spring-garden-road-toronto-stonegate-queensway-stonegate-queensway
- Listing type identifier Idx

$-8,000
/ Month

