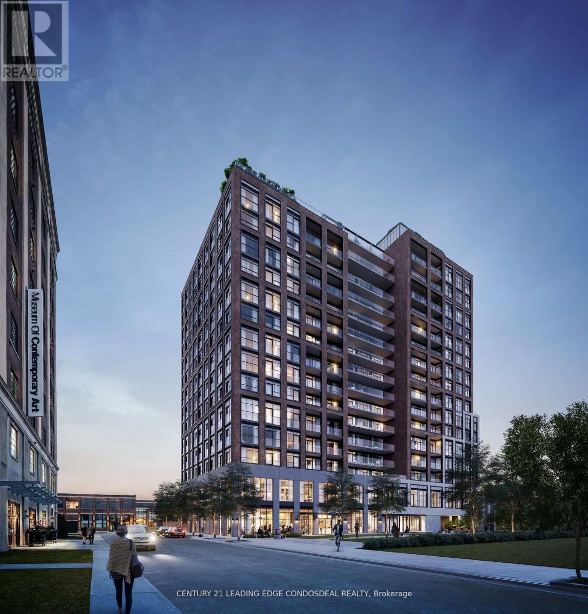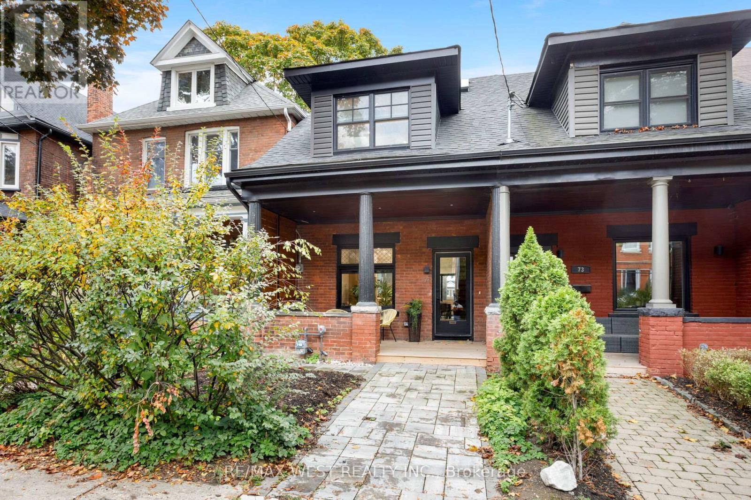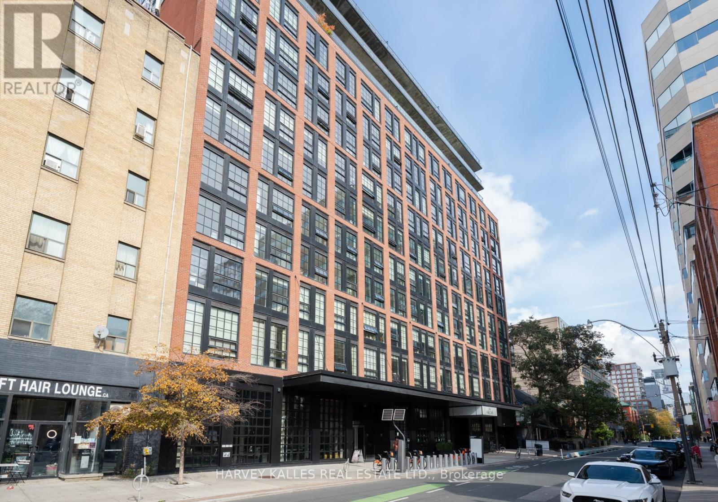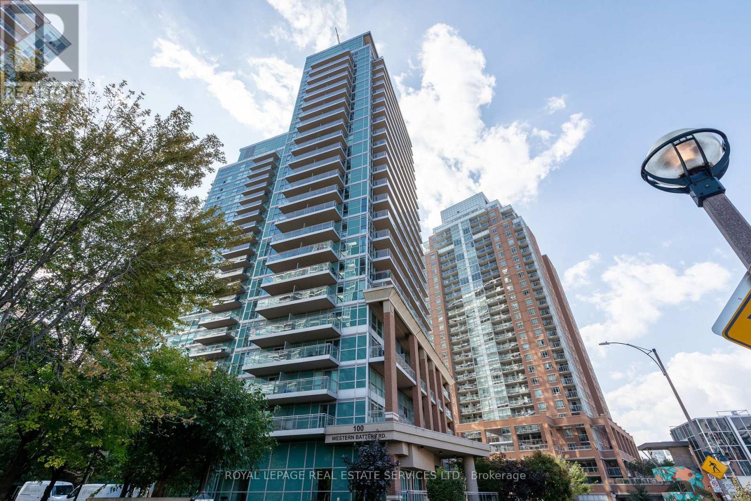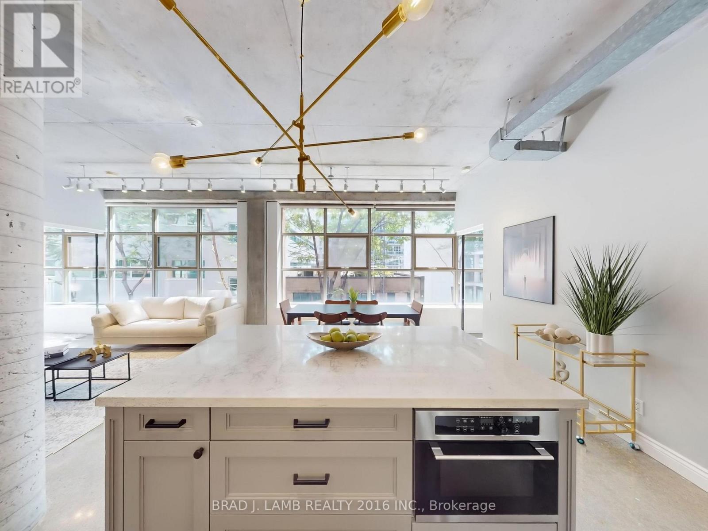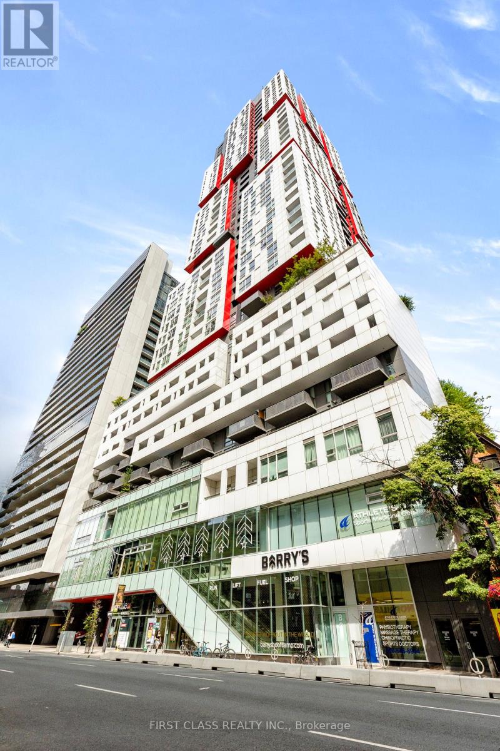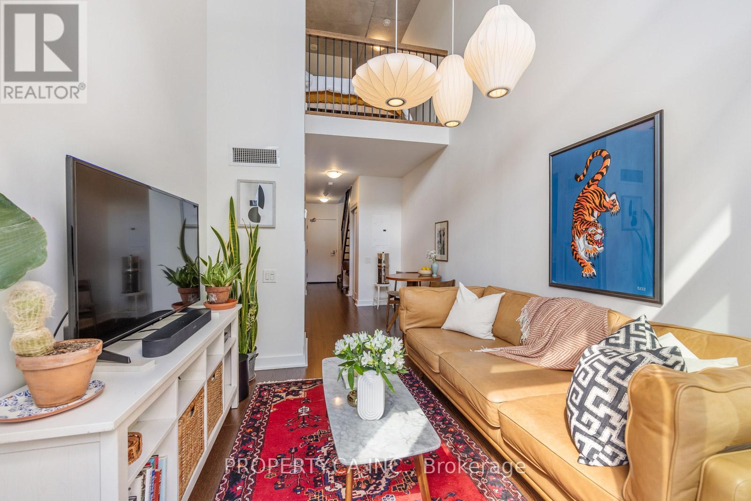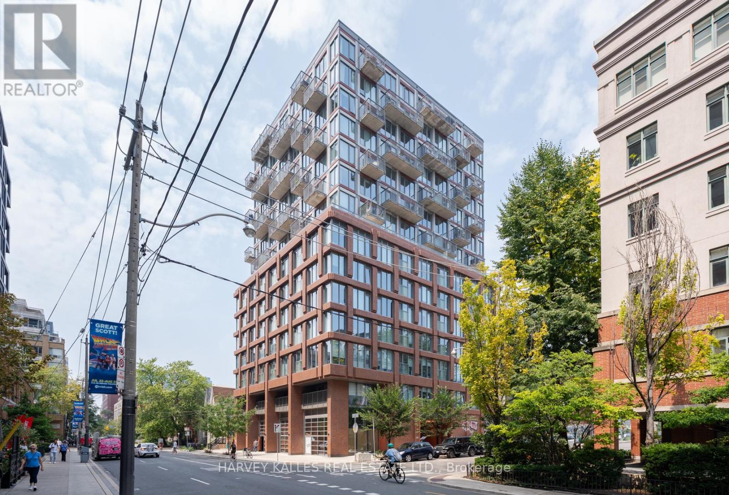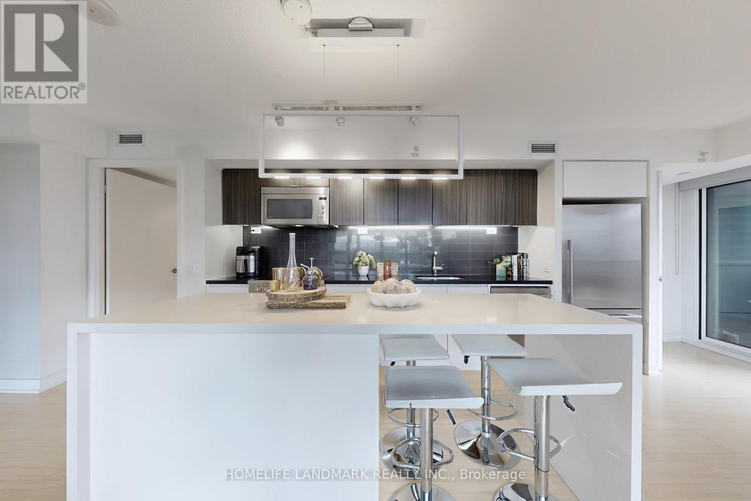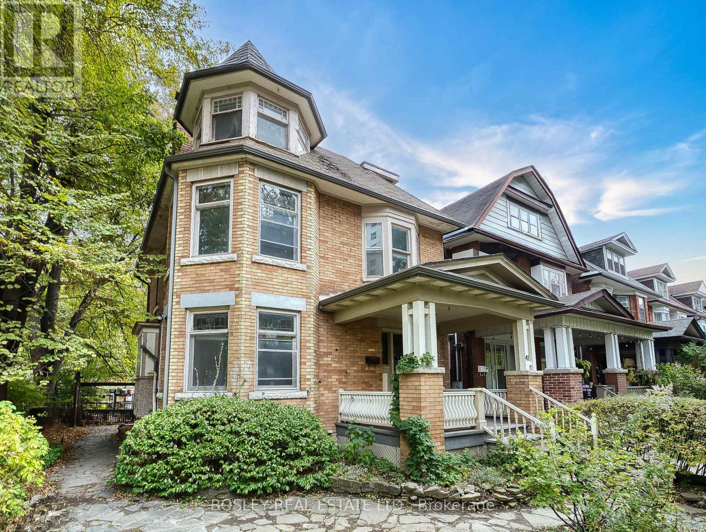- Houseful
- ON
- Toronto
- West Queen West
- 220 106 Dovercourt Rd
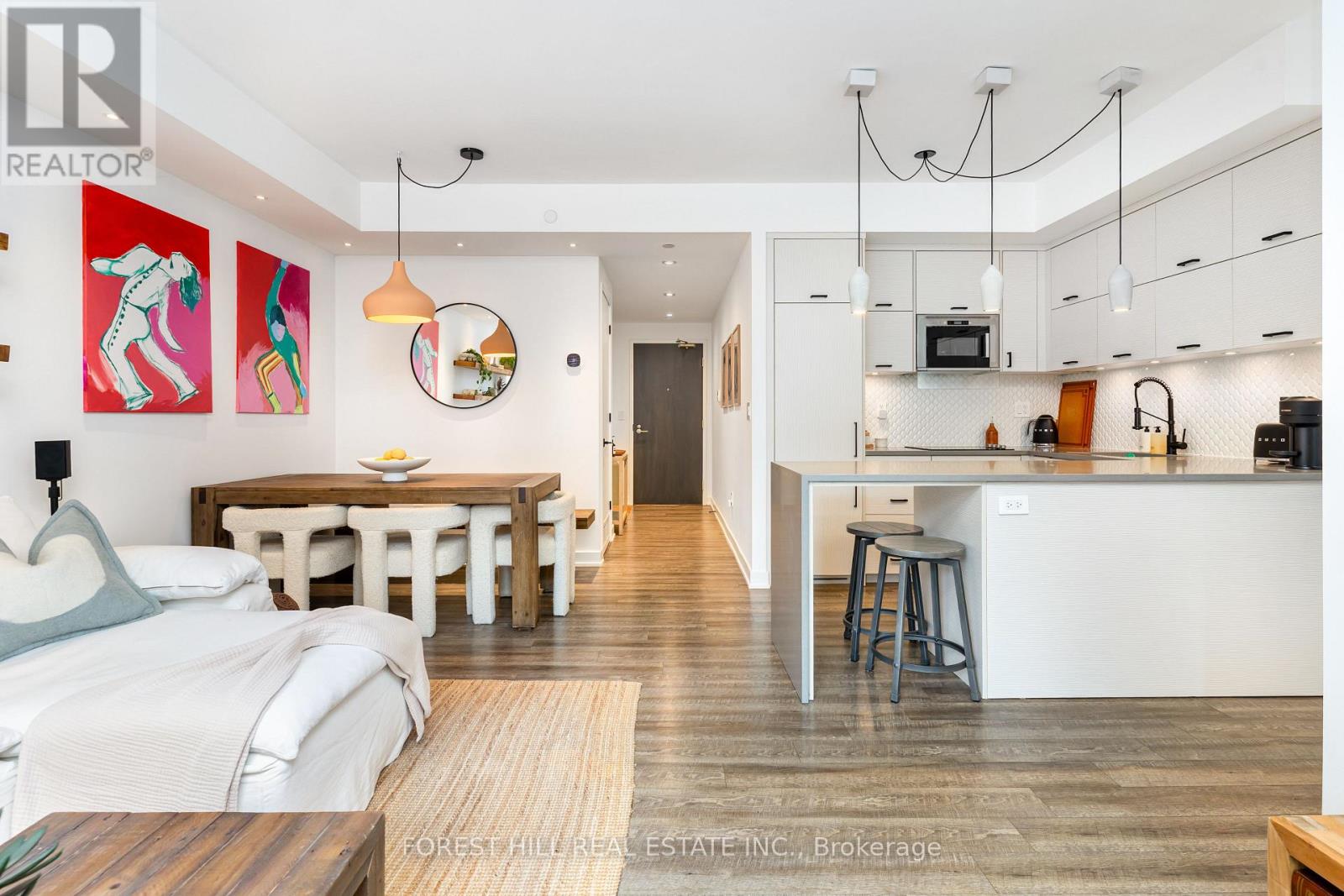
Highlights
Description
- Time on Housefulnew 10 hours
- Property typeSingle family
- Neighbourhood
- Median school Score
- Mortgage payment
This exceptional corner suite in the boutique Ten93 Queen West building offers a refined urban living experience in the heart of Trinity Bellwoods. Spanning over 1,000 square feet, the open-concept layout features 9-foot ceilings, 13 pot lights, hardwood floors, and expansive floor-to-ceiling windows that fill the space with natural light. The designer kitchen is equipped with built-in appliances, quartz countertops, and a stunning waterfall island-perfect for entertaining. Both spacious bedrooms feature custom closets, while the main living area flows seamlessly to a private balcony, creating a stylish and inviting retreat. Ideally located just steps from Queen Street West, TTC transit, Trinity Bellwoods Park, top-rated schools, trendy boutiques, cafes, and vibrant nightlife, this residence offers the ultimate in convenience and lifestyle. Building amenities include concierge service, a fitness center, bike storage, a party room, visitor parking, and a rooftop patio with panoramic city views and barbecue facilities. A rare opportunity to experience sophisticated city living at its finest! (id:63267)
Home overview
- Cooling Central air conditioning
- Heat source Natural gas
- Heat type Forced air
- # parking spaces 1
- Has garage (y/n) Yes
- # full baths 2
- # total bathrooms 2.0
- # of above grade bedrooms 3
- Flooring Hardwood
- Community features Pets allowed with restrictions
- Subdivision Trinity-bellwoods
- Lot size (acres) 0.0
- Listing # C12483397
- Property sub type Single family residence
- Status Active
- Dining room 3.16m X 2.43m
Level: Main - Primary bedroom 4.28m X 3.45m
Level: Main - 2nd bedroom 3.14m X 3.56m
Level: Main - Living room 4.23m X 3.08m
Level: Main - Kitchen 2.53m X 2.43m
Level: Main - Bedroom 2.43m X 3.56m
Level: Main
- Listing source url Https://www.realtor.ca/real-estate/29035011/220-106-dovercourt-road-toronto-trinity-bellwoods-trinity-bellwoods
- Listing type identifier Idx

$-2,063
/ Month

