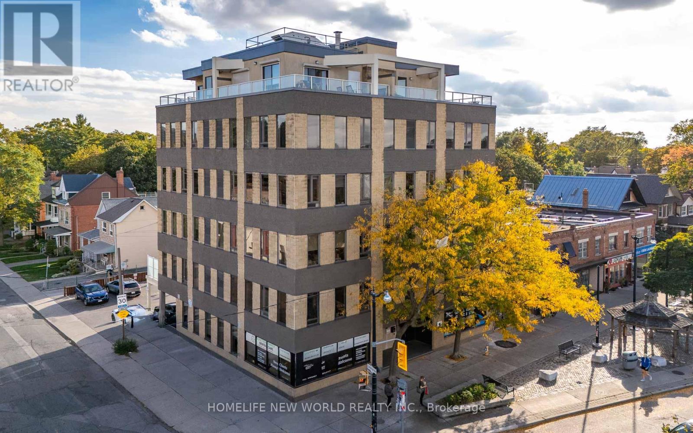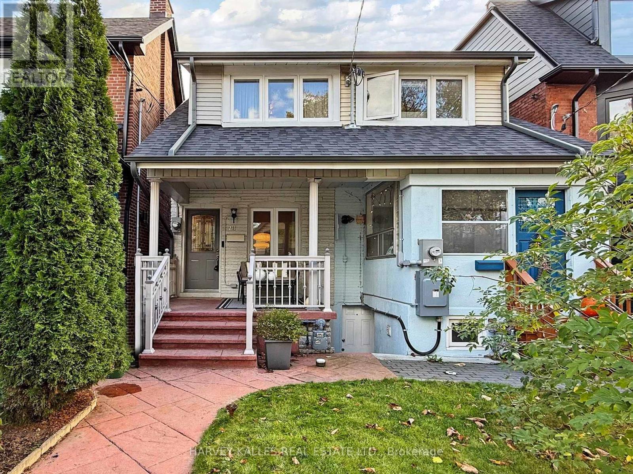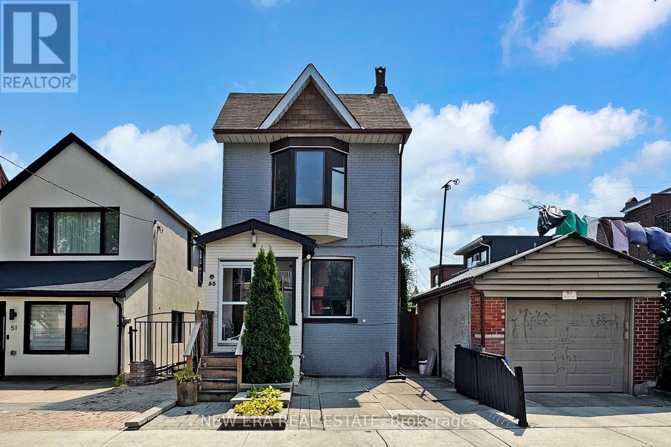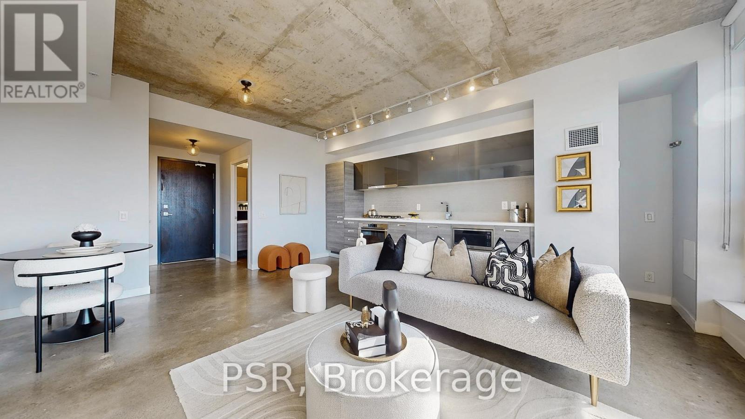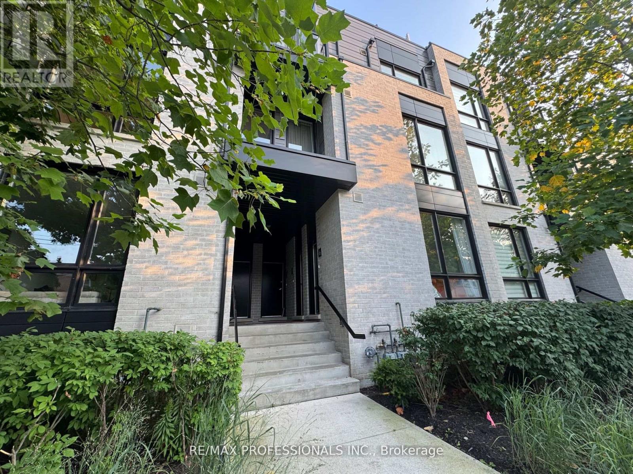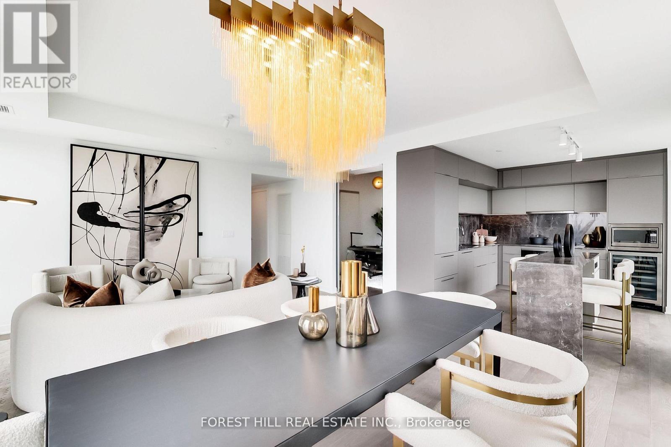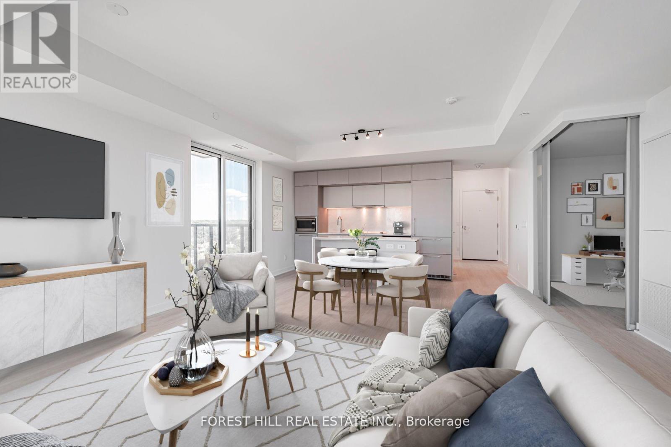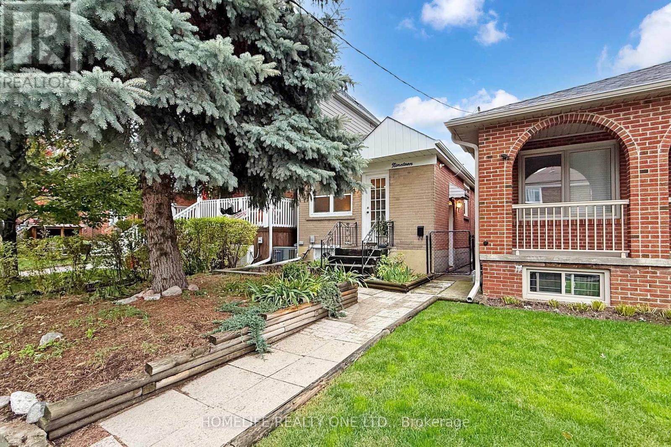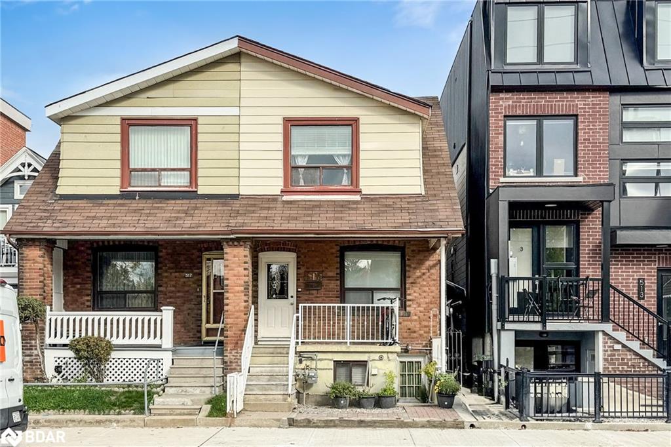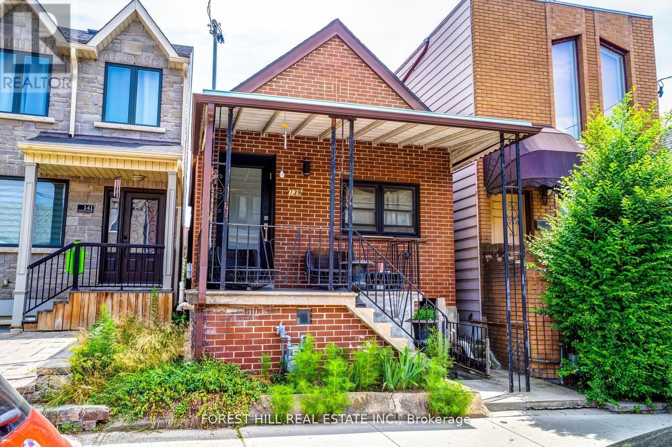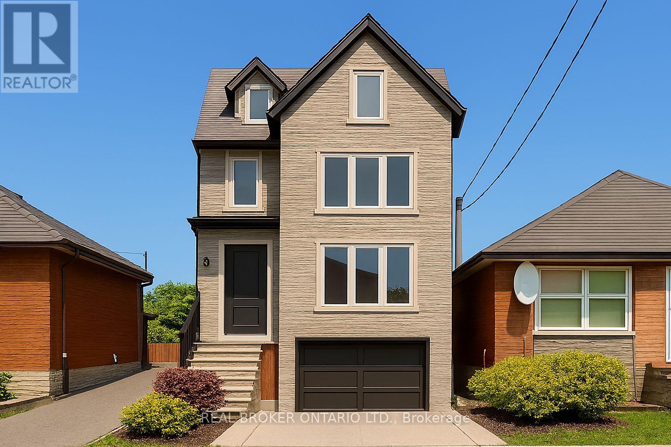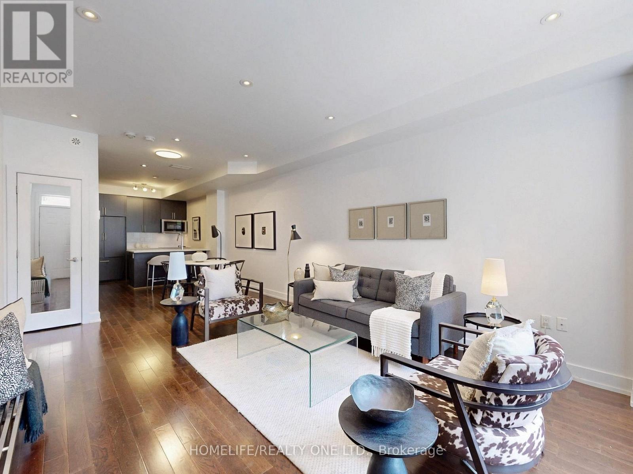
Highlights
Description
- Time on Houseful34 days
- Property typeSingle family
- Neighbourhood
- Median school Score
- Mortgage payment
Discover A Hidden Gem Nestled In A Quiet Enclave In The Heart Of Junction * This Freehold Townhome Spans 1655 Sq.Ft. of Living Space & Over 300 Sq.Ft. Private Oasis Roof Top Terrace with Clear West- Facing Views * You Will Love the Mix Of Style, Function & Comfort - Large Rooms, Bathroom On Every Level, Ample Storage & Quality Finishes Throughout * Whether You Are Hosting Friends Or Just Relaxing, It Is Designed For Both Living & Entertaining * Stunning Main Level Will Impress You With Spacious Uninterrupted Flow, Soaring Ceilings & Open Plan That Features Ultra Sleek Kitchen - Quartz Counters, Breakfast Bar, Oversized Living Room Room & Convenient Powder Room * The Entire Second Floor Is Dedicated To Your Luxurious Private Retreat W/A Massive Primary, Walk-In Closet, And A Spa Like 5-Piece Ensuite Fitted with Dual Vanity & Wall-To-Wall Separate Shower * Third Level Features 2 Generous Bedrooms & 4Pc-Bath * You Will Find Versatile Bonus Room On Upper Level & Walk-Out Access To That Awesome Roof Top Terrace - Perfect For Summer Hangs * Plus 2nd Level Laundry Room W/Deep Tub * Plus, Plus It Comes With Underground Parking & A Locker * Conveniently Situated In Family Friendly Davenport Village Area, Steps To Corso Italia, Transit, Parks, Groceries & Shopping. Walk, Bike & Pet-Friendly * This Place Nails That Cool, Urban Vibe And Offers An Exceptional Opportunity To Embrace The Vibrant Lifestyle of Junction In Low Maintenance Home. (id:63267)
Home overview
- Cooling Central air conditioning
- Heat source Natural gas
- Heat type Forced air
- Sewer/ septic Sanitary sewer
- # total stories 3
- # parking spaces 1
- Has garage (y/n) Yes
- # full baths 2
- # half baths 1
- # total bathrooms 3.0
- # of above grade bedrooms 4
- Flooring Hardwood, laminate, ceramic
- Subdivision Dovercourt-wallace emerson-junction
- Directions 1673776
- Lot size (acres) 0.0
- Listing # W12408689
- Property sub type Single family residence
- Status Active
- Bathroom 3.13m X 1.62m
Level: 2nd - Laundry 1.83m X 1.52m
Level: 2nd - Primary bedroom 5.18m X 3.76m
Level: 2nd - 2nd bedroom 3.35m X 3.76m
Level: 3rd - Bathroom 2.05m X 1.58m
Level: 3rd - 3rd bedroom 3.6m X 2.77m
Level: 3rd - Dining room 3.05m X 2.74m
Level: Main - Living room 5.53m X 3.76m
Level: Main - Kitchen 2.82m X 2.44m
Level: Main - Other 7.31m X 3.76m
Level: Upper - Den 3.71m X 2.8m
Level: Upper
- Listing source url Https://www.realtor.ca/real-estate/28874059/th-50-220-brandon-avenue-toronto-dovercourt-wallace-emerson-junction-dovercourt-wallace-emerson-junction
- Listing type identifier Idx

$-3,275
/ Month

