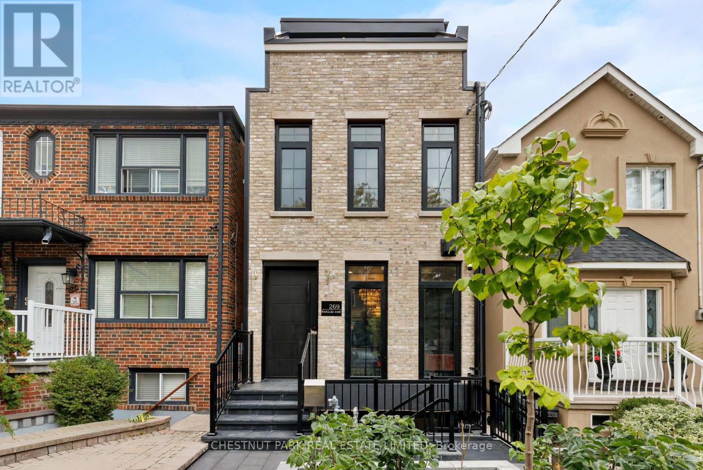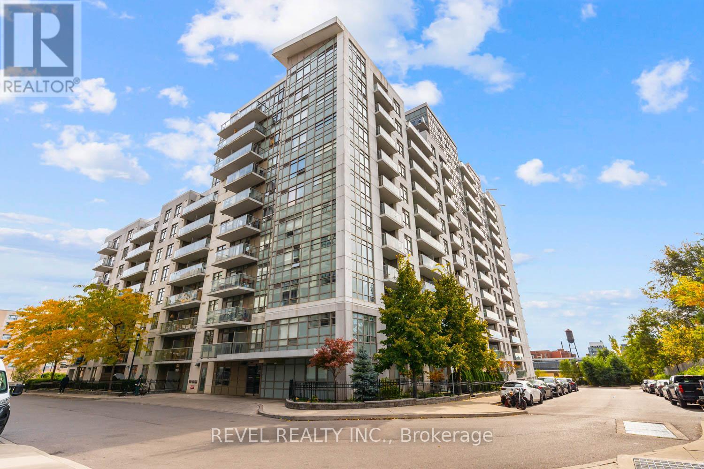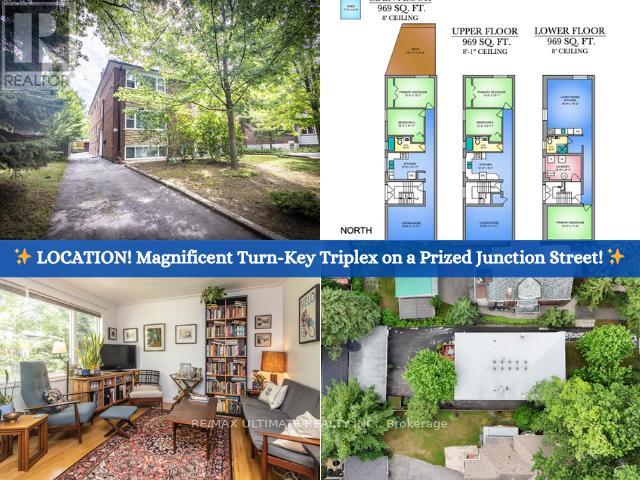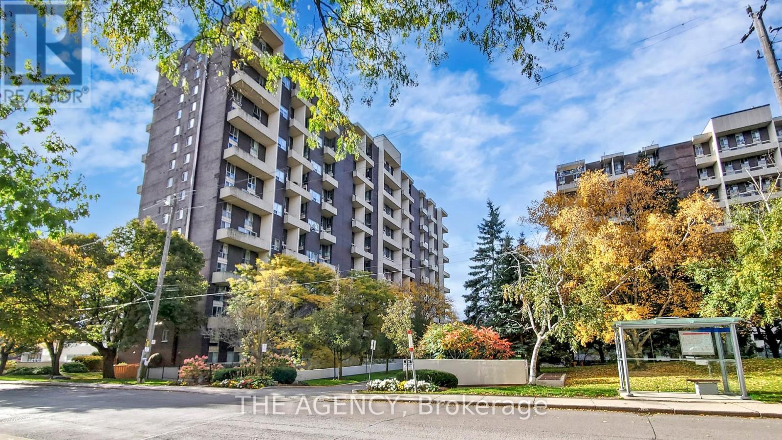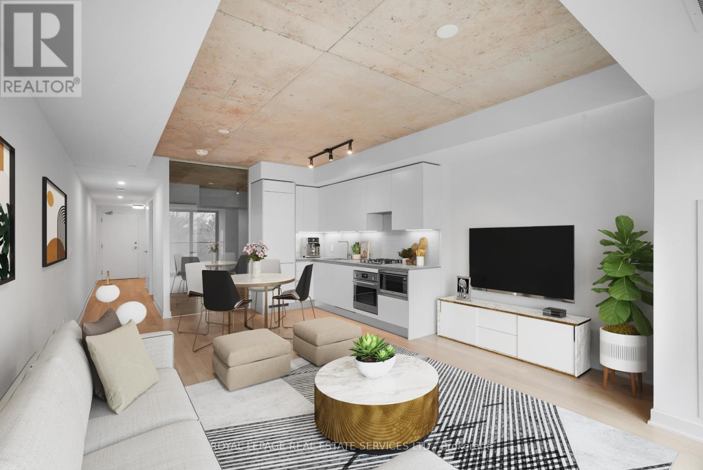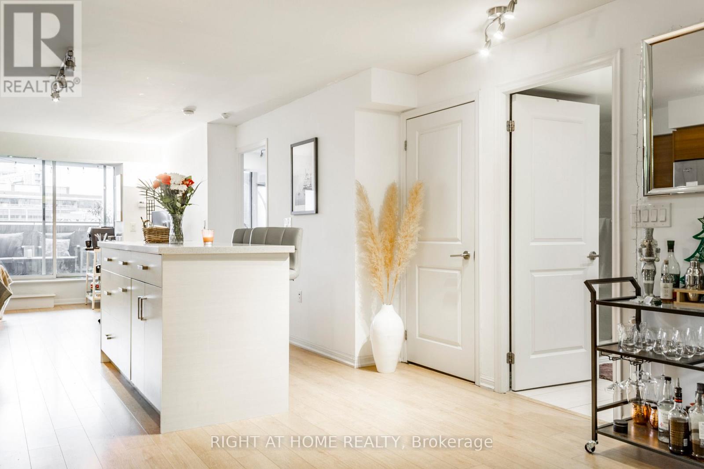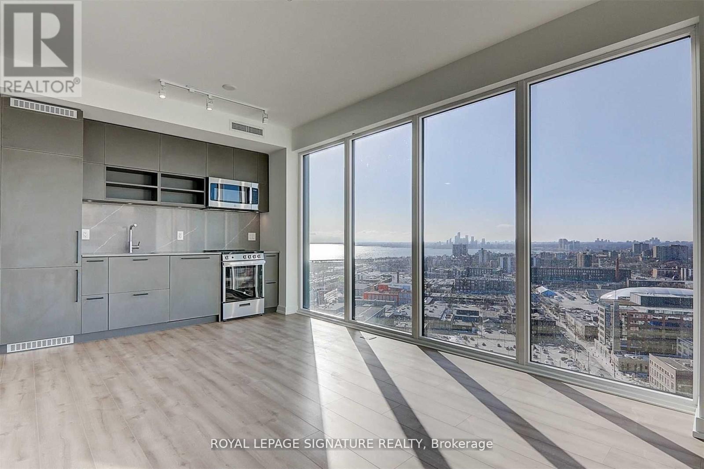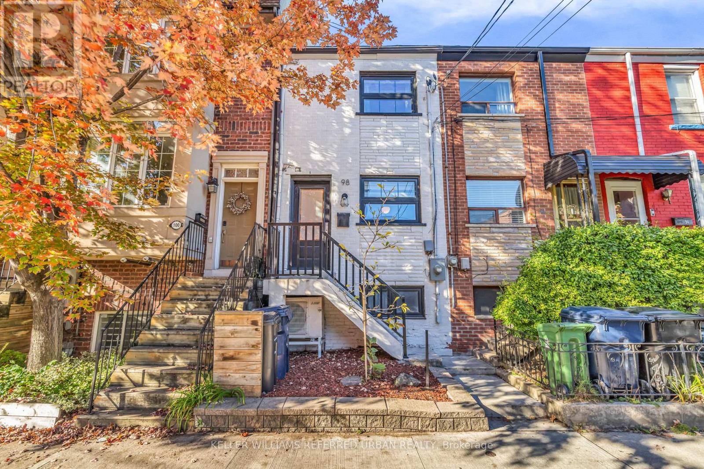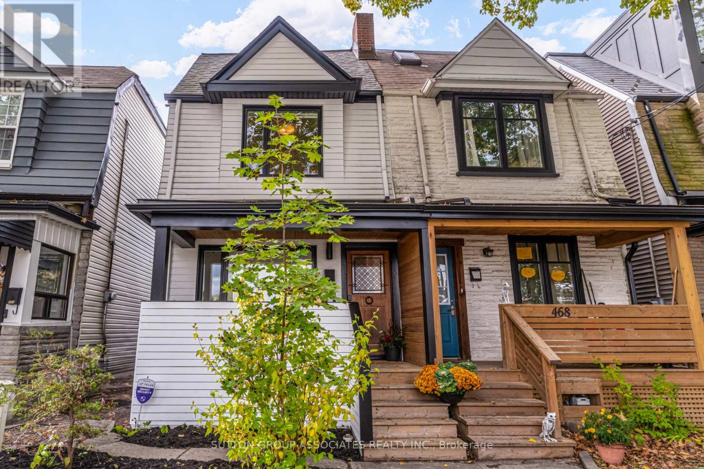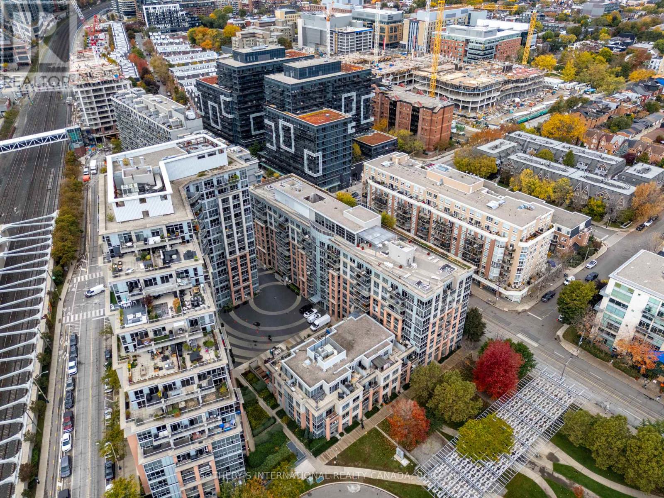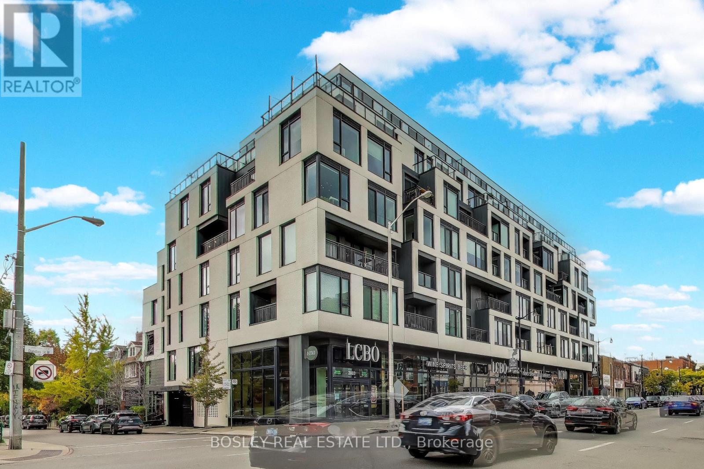- Houseful
- ON
- Toronto
- Junction Triangle
- 221 20 Merchant Ln
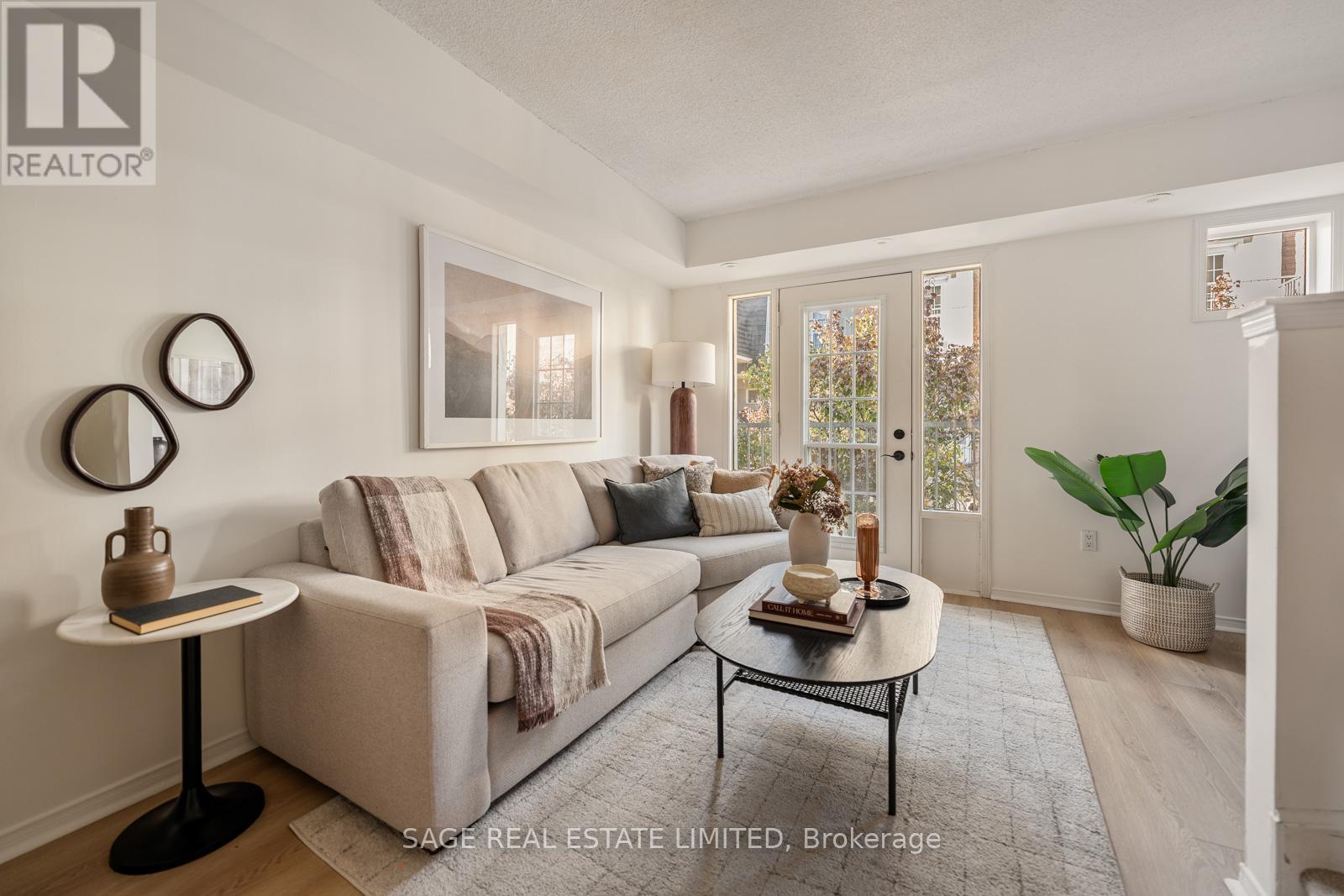
Highlights
Description
- Time on Housefulnew 8 hours
- Property typeSingle family
- StyleMulti-level
- Neighbourhood
- Median school Score
- Mortgage payment
The Merchant of Dufferin Grove - where all the world's a stage, and this home is the star. Step inside this beautifully updated 3-level stacked townhouse and discover 1,252 square feet of thoughtfully designed space in the heart of Dufferin Grove. Two bright bedrooms plus a versatile loft (ready to become a third bedroom, playroom, or creative studio) set the scene for comfortable family living. The kitchen, complete with full-sized appliances, quartz counters, and custom dining cabinetry, is fit for any leading chef - or family feast. Newly updated vinyl floors and fully renovated bathrooms (with all Kitec removed and replaced) make this home move-in ready and worry-free. When the curtain falls on your day, ascend to your private rooftop terrace - your own open-air stage under the stars. With plenty of room for dining, lounging, and play (plus your included Weber Genesis II gas BBQ with gas line), it's perfect for family dinners, weekend get-togethers, or simply soaking up the sunset. Here, community life shines. Green spaces, a dog park, playground, and friendly neighbours make this a true village within the city. You're moments to Dundas West Station, the Bloor Line, and the UP Express - whisking you directly to downtown or the airport. Wander to beloved local spots like Sugo, Bar Isabel, Giulietta, and Henderson Brewing, or spend a lazy Saturday exploring nearby Roncesvalles Village, filled with family cafés, boutiques, and bakeries. Families will love being in the Perth School District, offering sought-after French Immersion programs just a short walk away. A home that balances character, convenience, and connection - The Merchant of Dufferin Grove is ready to set the stage for your family's next act. (id:63267)
Home overview
- Cooling Central air conditioning
- Heat source Natural gas
- Heat type Forced air
- # parking spaces 1
- Has garage (y/n) Yes
- # full baths 1
- # half baths 1
- # total bathrooms 2.0
- # of above grade bedrooms 4
- Flooring Vinyl
- Community features Pets allowed with restrictions
- Subdivision Dufferin grove
- View View
- Lot size (acres) 0.0
- Listing # C12485303
- Property sub type Single family residence
- Status Active
- 2nd bedroom 3.68m X 2.29m
Level: 2nd - Primary bedroom 3.71m X 2.97m
Level: 2nd - Den 2.67m X 2.01m
Level: 2nd - Loft 3.66m X 2.97m
Level: 3rd - Living room 3.73m X 5.46m
Level: Main - Kitchen 1.7m X 3.3m
Level: Main - Dining room 3.71m X 2.57m
Level: Main
- Listing source url Https://www.realtor.ca/real-estate/29038871/221-20-merchant-lane-toronto-dufferin-grove-dufferin-grove
- Listing type identifier Idx

$-1,878
/ Month

