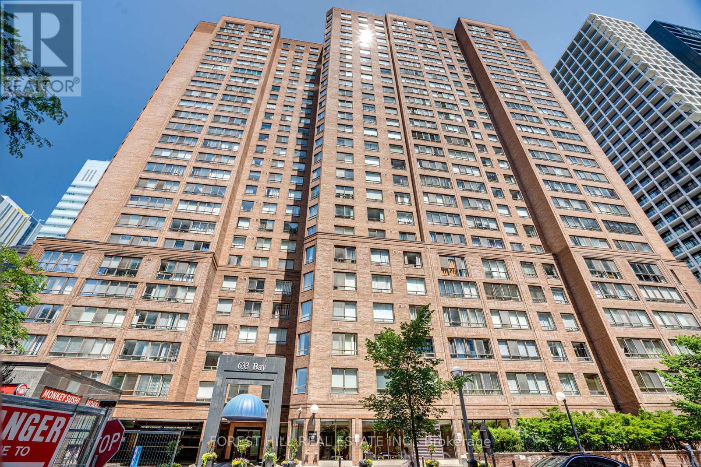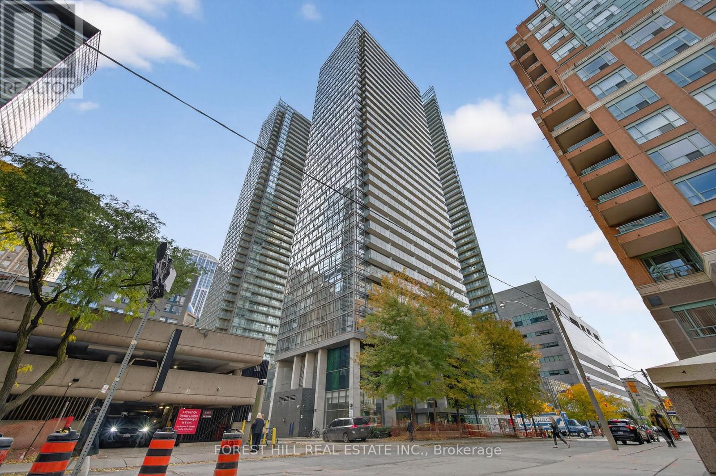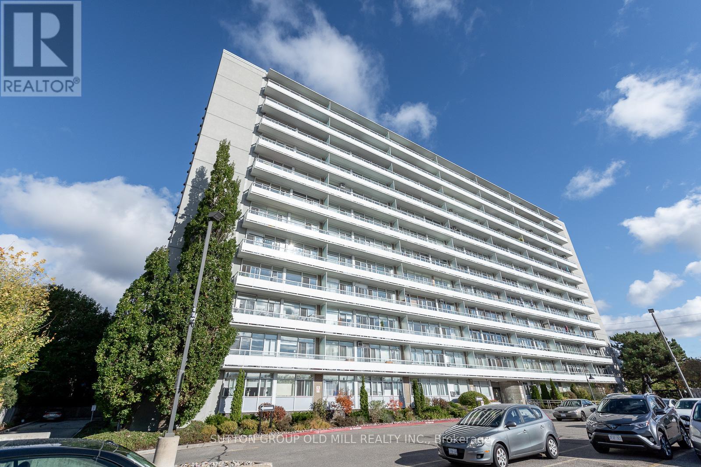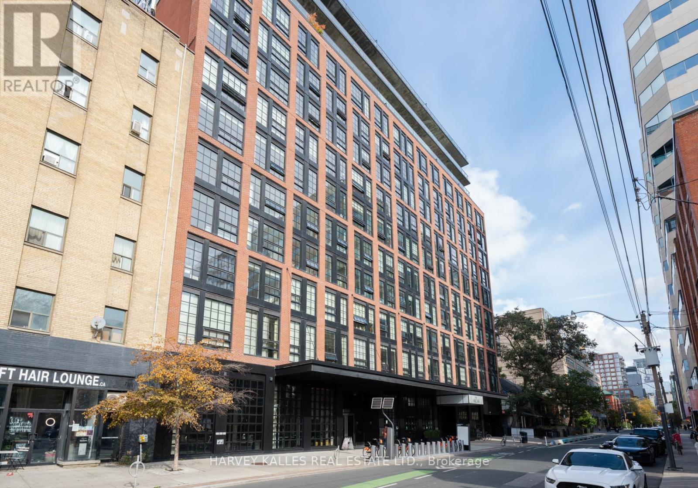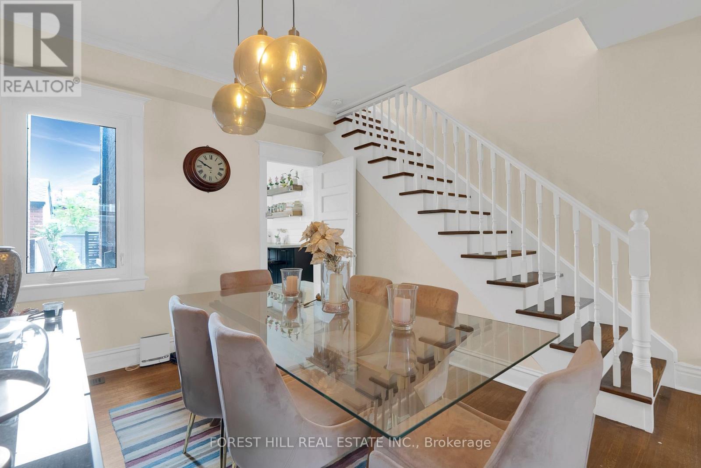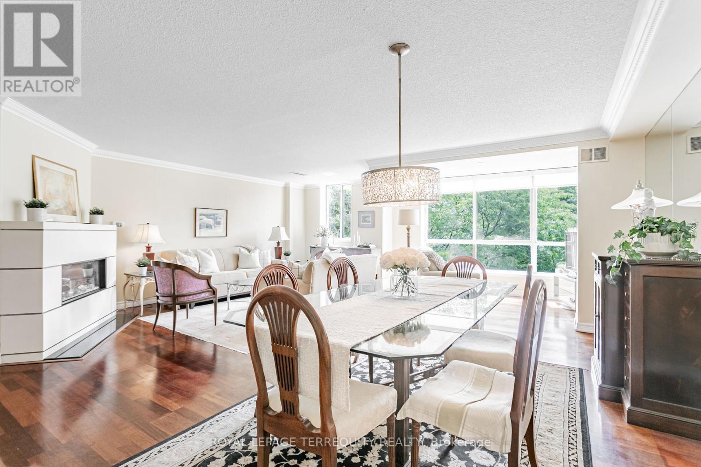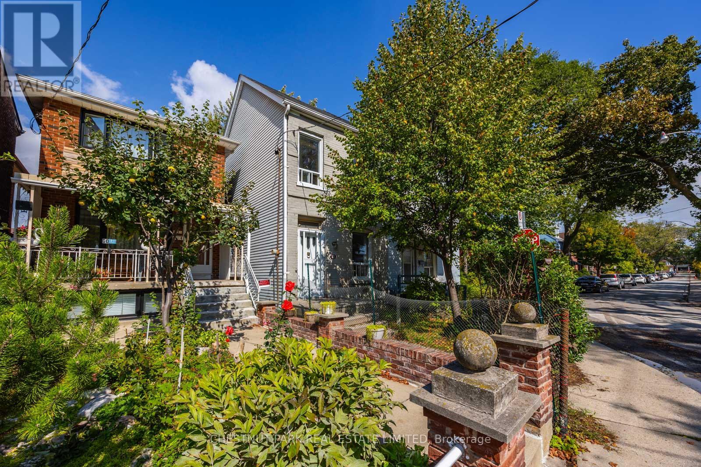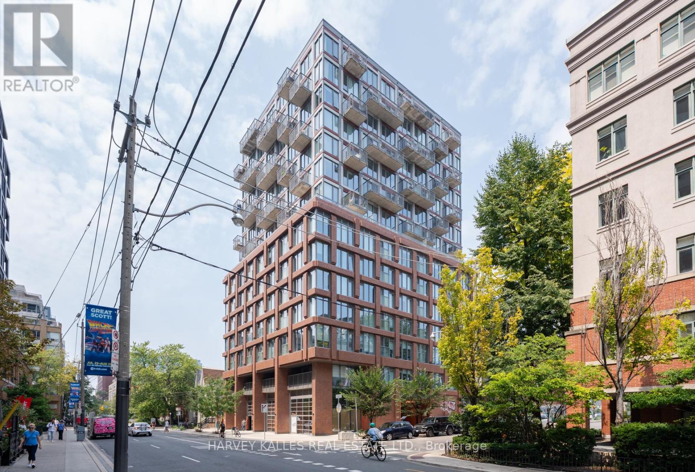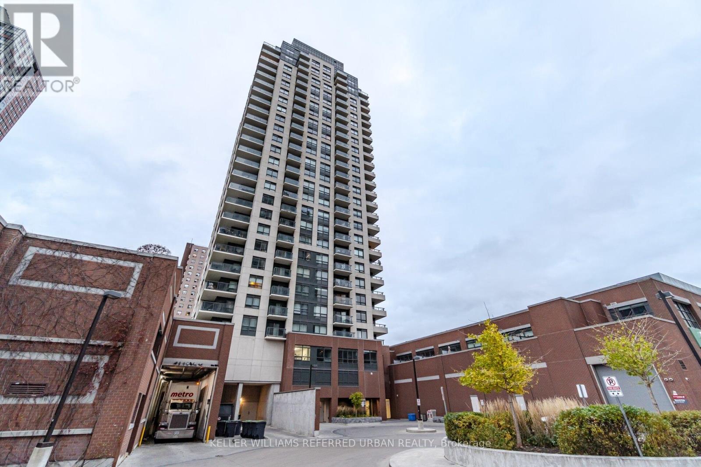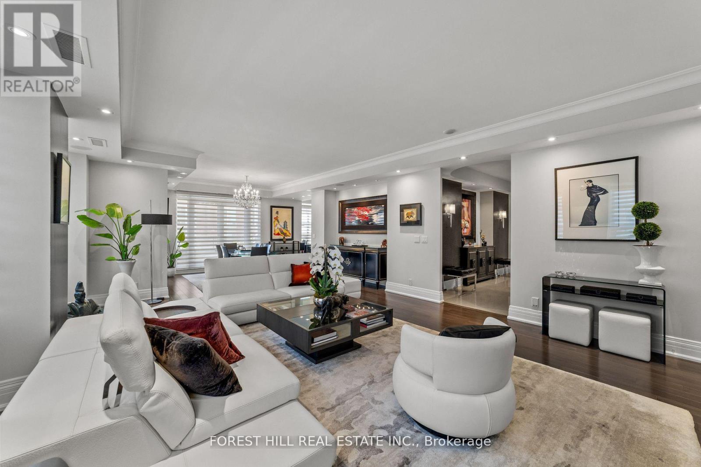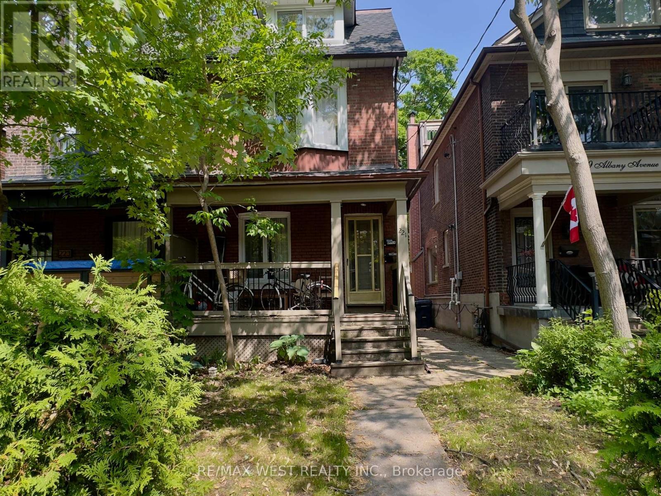
Highlights
Description
- Time on Housefulnew 8 hours
- Property typeSingle family
- Neighbourhood
- Median school Score
- Mortgage payment
Nestled on a tree-lined street in the heart of The Annex, 221 Albany Ave offers outstanding versatility and potential. This well-maintained duplex features two self-contained units: a main and lower-level suite, and an upper suite spanning the second and third floors. The property has been cared for by the current owner and is ideal for those looking to update, modernize, or convert to a single-family residence. A two-storey rear extension provides additional living space, and with minor adjustments, the deep 20 ft x 173 ft lot can easily accommodate a garden suite. Located steps from Dupont, Bathurst, and Bloor, and close to subway access, parks, and the neighbourhood's renowned shops and cafes, this property offers exceptional value and flexibility in one of Toronto's most desirable locations. (id:63267)
Home overview
- Cooling None
- Heat source Natural gas
- Heat type Forced air
- Sewer/ septic Sanitary sewer
- # total stories 2
- # full baths 2
- # total bathrooms 2.0
- # of above grade bedrooms 7
- Flooring Wood
- Subdivision Annex
- Lot size (acres) 0.0
- Listing # C12483772
- Property sub type Single family residence
- Status Active
- Bedroom 3.96m X 4.47m
Level: 2nd - Bedroom 3.56m X 2.84m
Level: 2nd - Sunroom 3.56m X 2.64m
Level: 2nd - Kitchen 3.51m X 2.67m
Level: 2nd - Bedroom 3.05m X 4.6m
Level: 3rd - Bedroom 3.66m X 4.6m
Level: 3rd - Bedroom 3.25m X 4.37m
Level: Basement - Bedroom 5.21m X 4.37m
Level: Basement - Living room 5.05m X 3.28m
Level: Main - Dining room 2.97m X 4.5m
Level: Main - Foyer 1.3m X 1.09m
Level: Main - Bedroom 3.66m X 2.65m
Level: Main - Living room 3.66m X 4.27m
Level: Main - Kitchen 2.97m X 4.27m
Level: Main
- Listing source url Https://www.realtor.ca/real-estate/29035805/221-albany-avenue-toronto-annex-annex
- Listing type identifier Idx

$-4,000
/ Month

