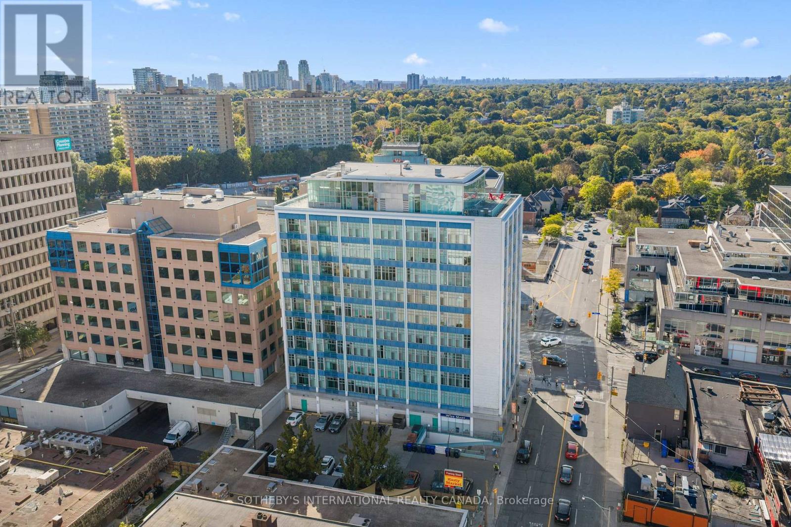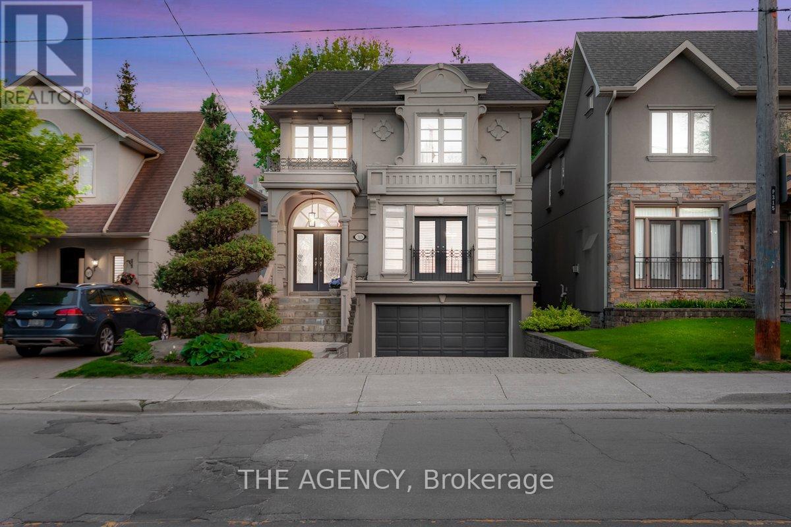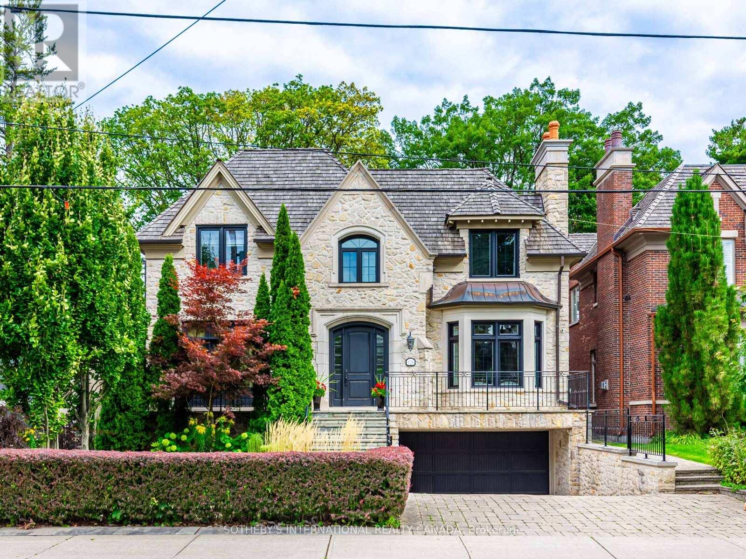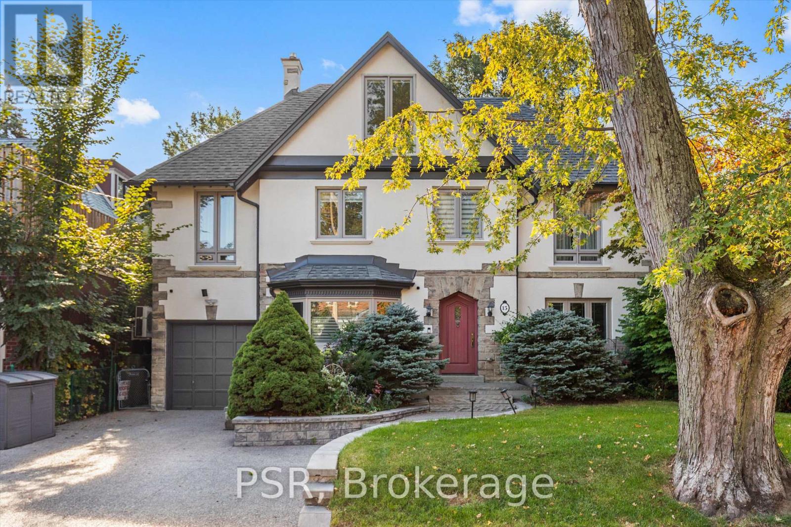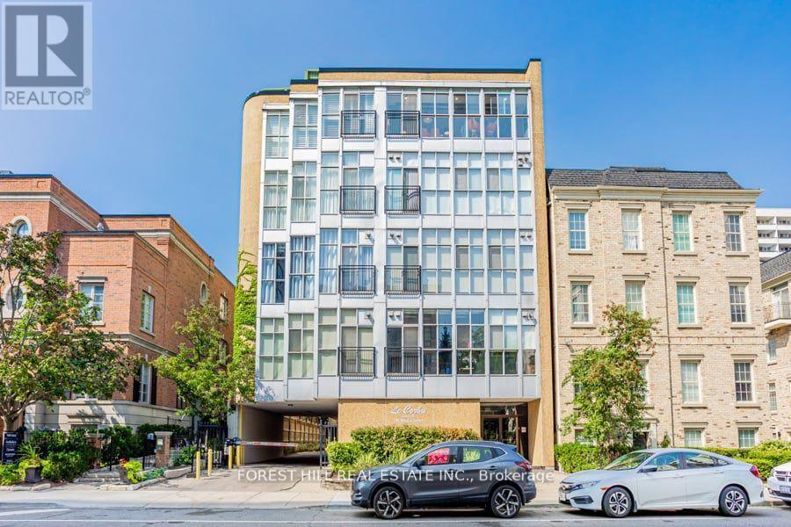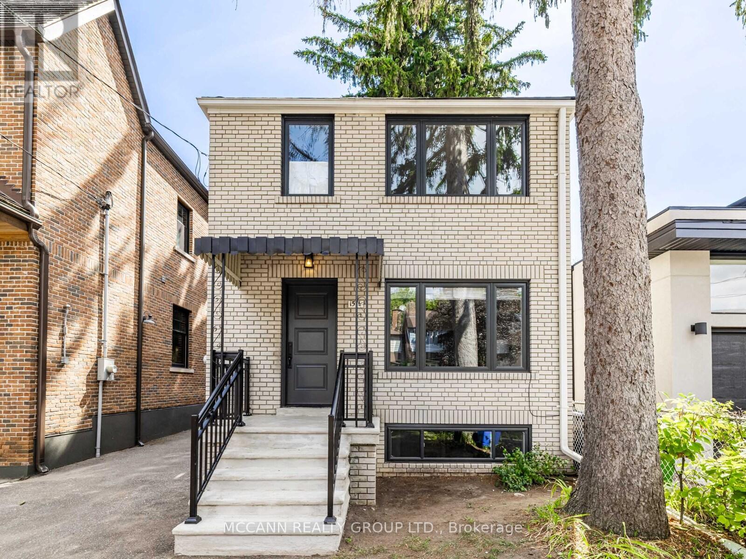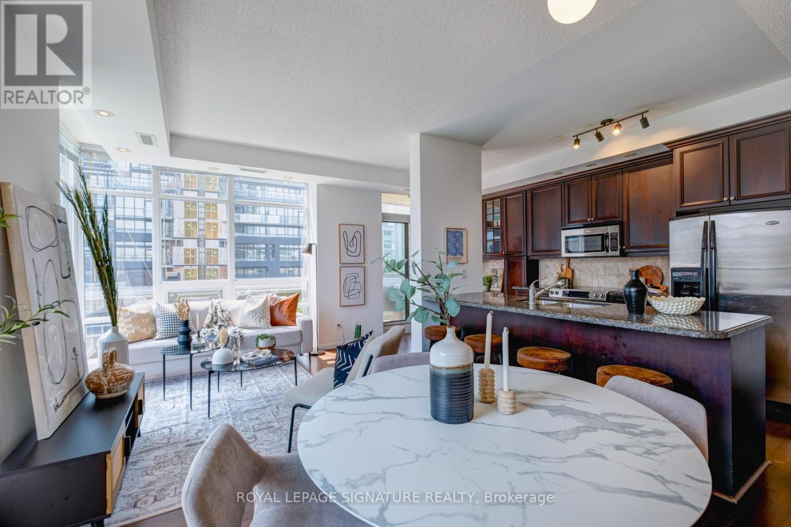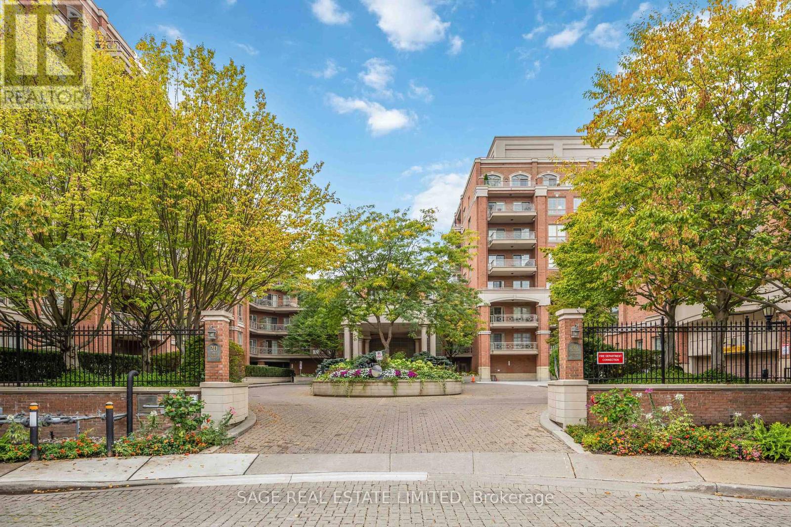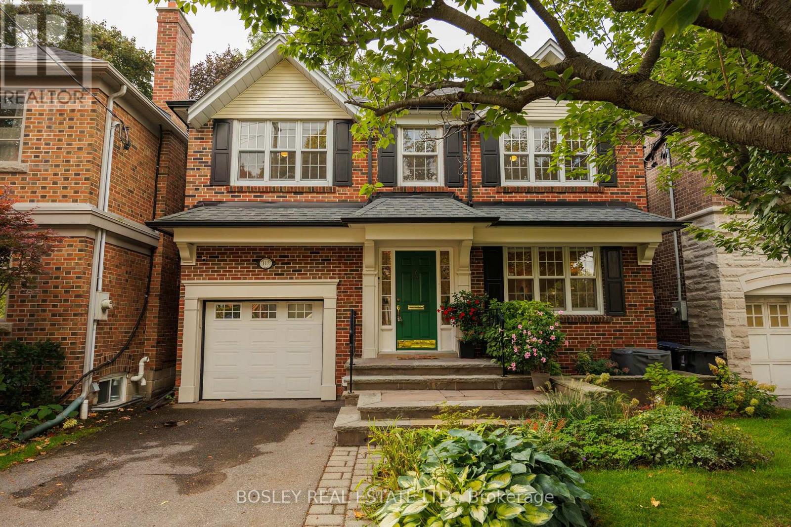- Houseful
- ON
- Toronto
- Sherwood Park
- 221 Erskine Ave
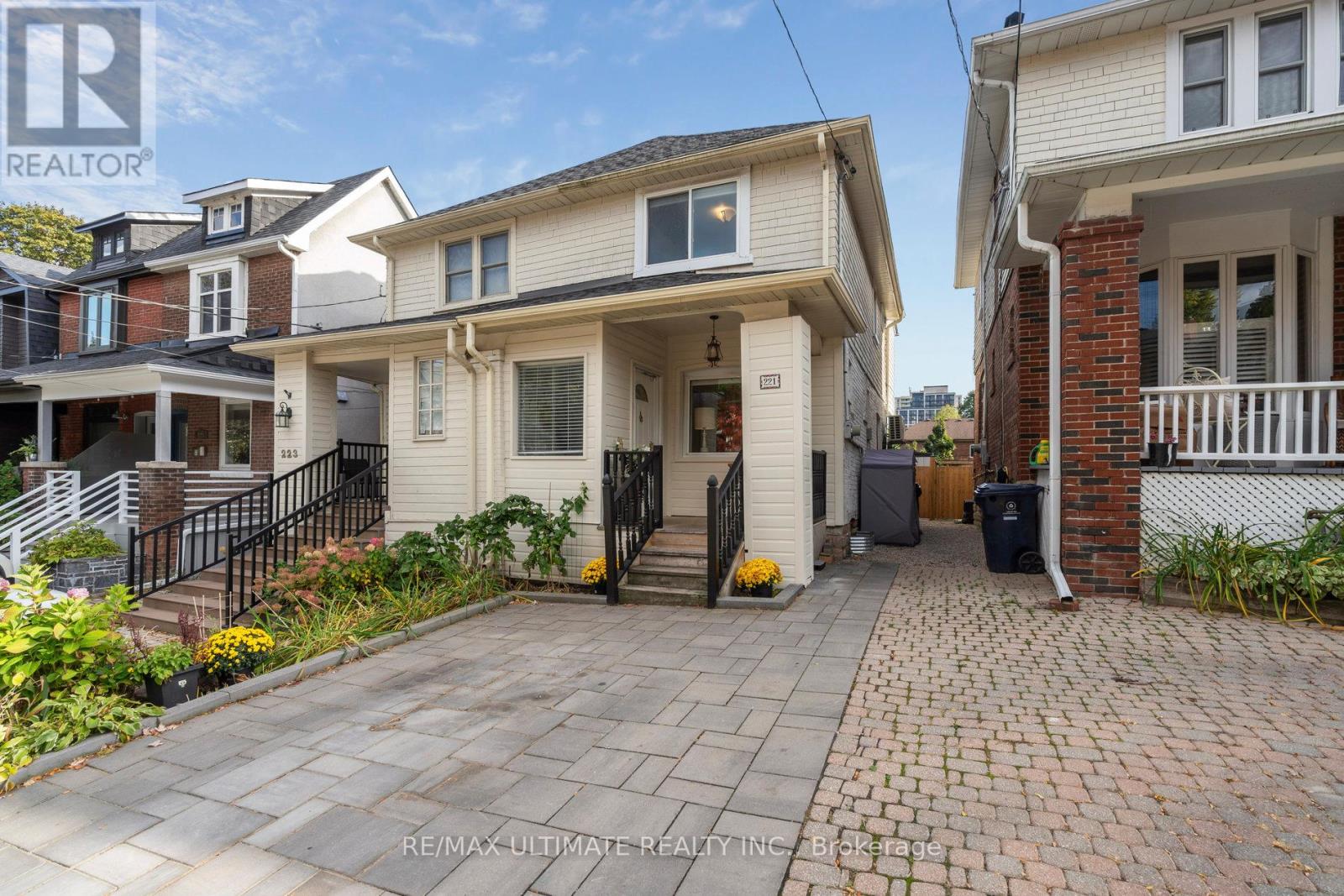
Highlights
Description
- Time on Housefulnew 3 hours
- Property typeSingle family
- Neighbourhood
- Median school Score
- Mortgage payment
Welcome to 221 Erskine Ave - your opportunity to call Toronto's coveted Sherwood Park home! This beautifully renovated south-facing semi offers 3 great sized bedrooms, 2 full baths, & a finished basement! The open-concept main floor features a bright living space, a recently updated kitchen, a breakfast bar, and sliding doors that open to a sun-drenched south-facing yard; perfect for entertaining or relaxing outdoors. Upstairs, you'll find spacious bedrooms filled with natural light, while the finished basement adds valuable living space with a 3-piece bath, rec room, laundry and additional storage. Enjoy the convenience of legal front pad parking, a handy mudroom entry, and a welcoming community known for its family-friendly atmosphere! Just steps to Sherwood Park, Summerhill Market, Yonge Street's fine dining and boutique shops, and TTC access. This home is truly a rare find in one of Torontos most desirable neighbourhoods! (id:63267)
Home overview
- Cooling Central air conditioning
- Heat source Natural gas
- Heat type Forced air
- Sewer/ septic Sanitary sewer
- # total stories 2
- # parking spaces 1
- # full baths 2
- # total bathrooms 2.0
- # of above grade bedrooms 3
- Flooring Hardwood, laminate
- Subdivision Mount pleasant east
- Directions 2025375
- Lot size (acres) 0.0
- Listing # C12463154
- Property sub type Single family residence
- Status Active
- 3rd bedroom 2.36m X 2.36m
Level: 2nd - Primary bedroom 5.11m X 4.09m
Level: 2nd - 2nd bedroom 4.09m X 3.23m
Level: 2nd - Utility 3.25m X 2.01m
Level: Basement - Recreational room / games room 4.47m X 4.09m
Level: Basement - Dining room 3.12m X 3.02m
Level: Main - Foyer 2.11m X 1.57m
Level: Main - Living room 4.98m X 4.01m
Level: Main - Kitchen 3.73m X 3.63m
Level: Main
- Listing source url Https://www.realtor.ca/real-estate/28991463/221-erskine-avenue-toronto-mount-pleasant-east-mount-pleasant-east
- Listing type identifier Idx

$-2,931
/ Month

