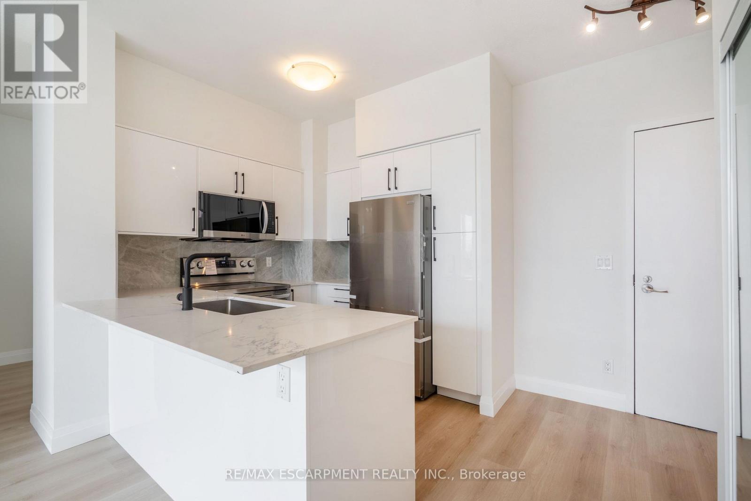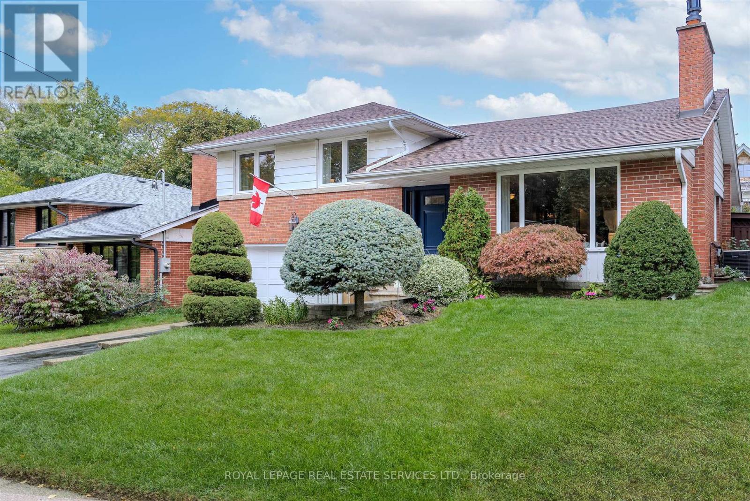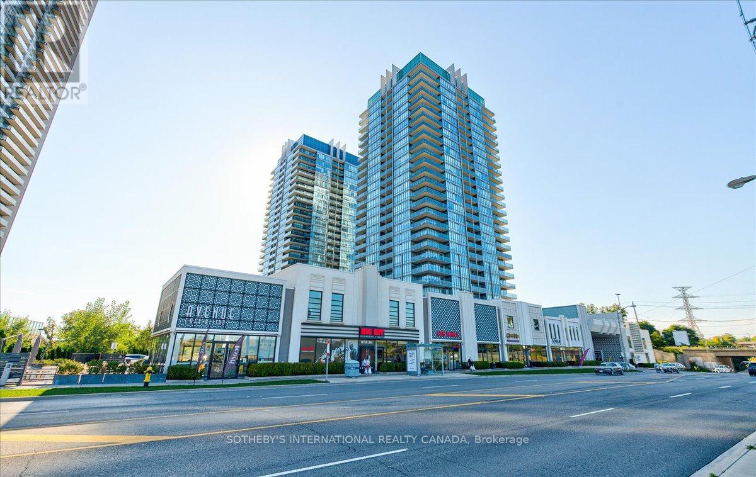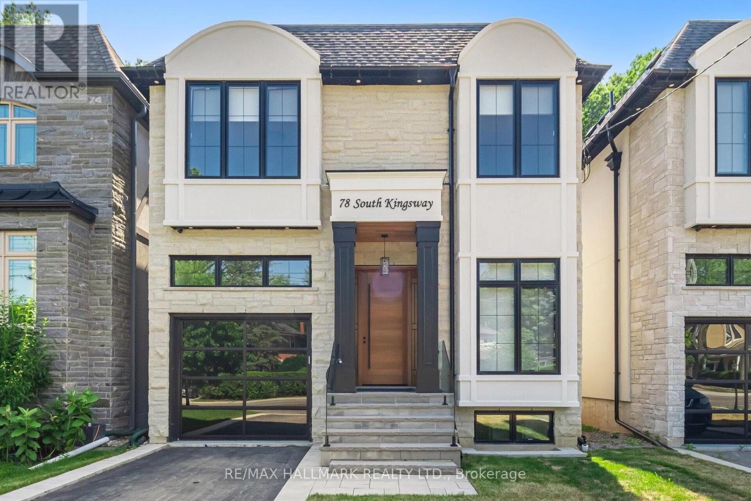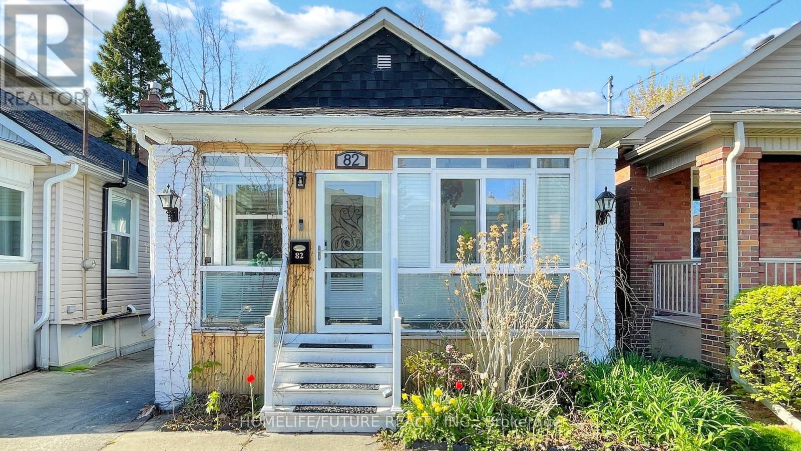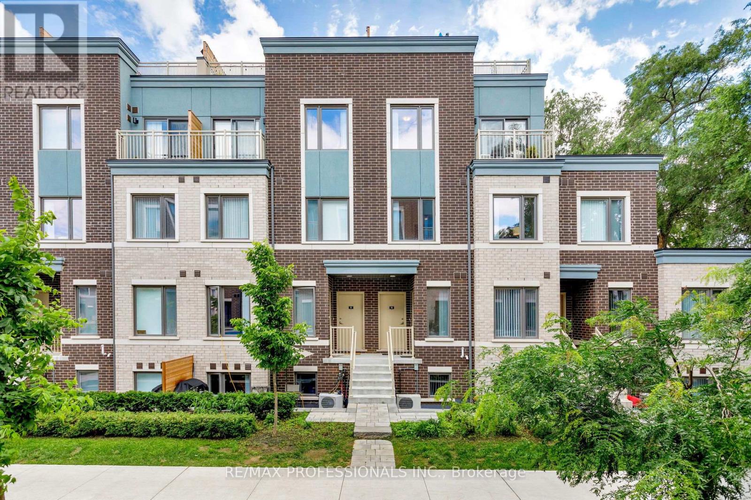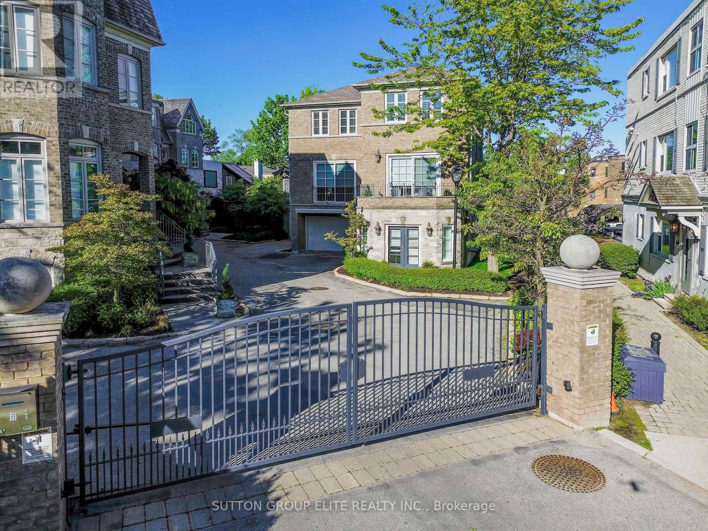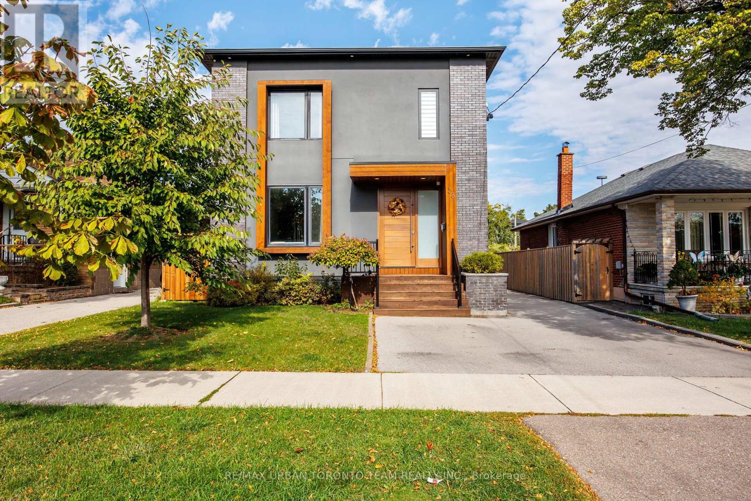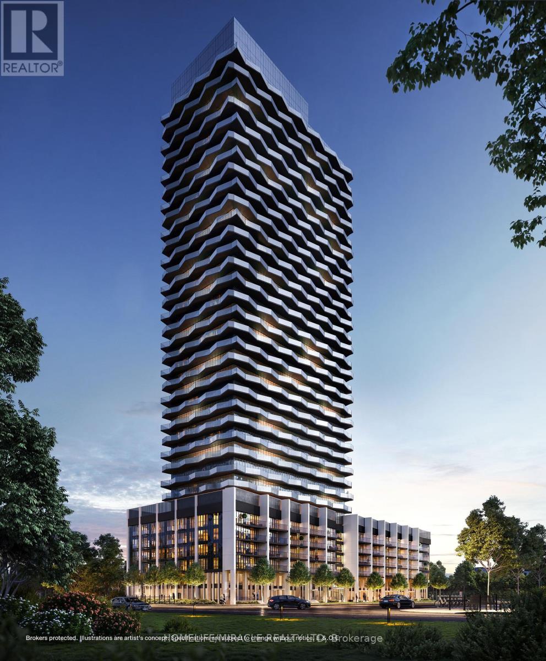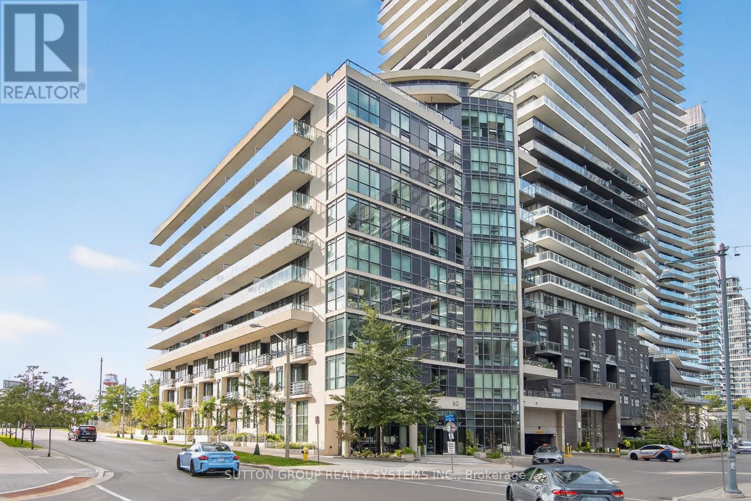- Houseful
- ON
- Toronto
- Stonegate-Queensway
- 1403 185 Legion Rd
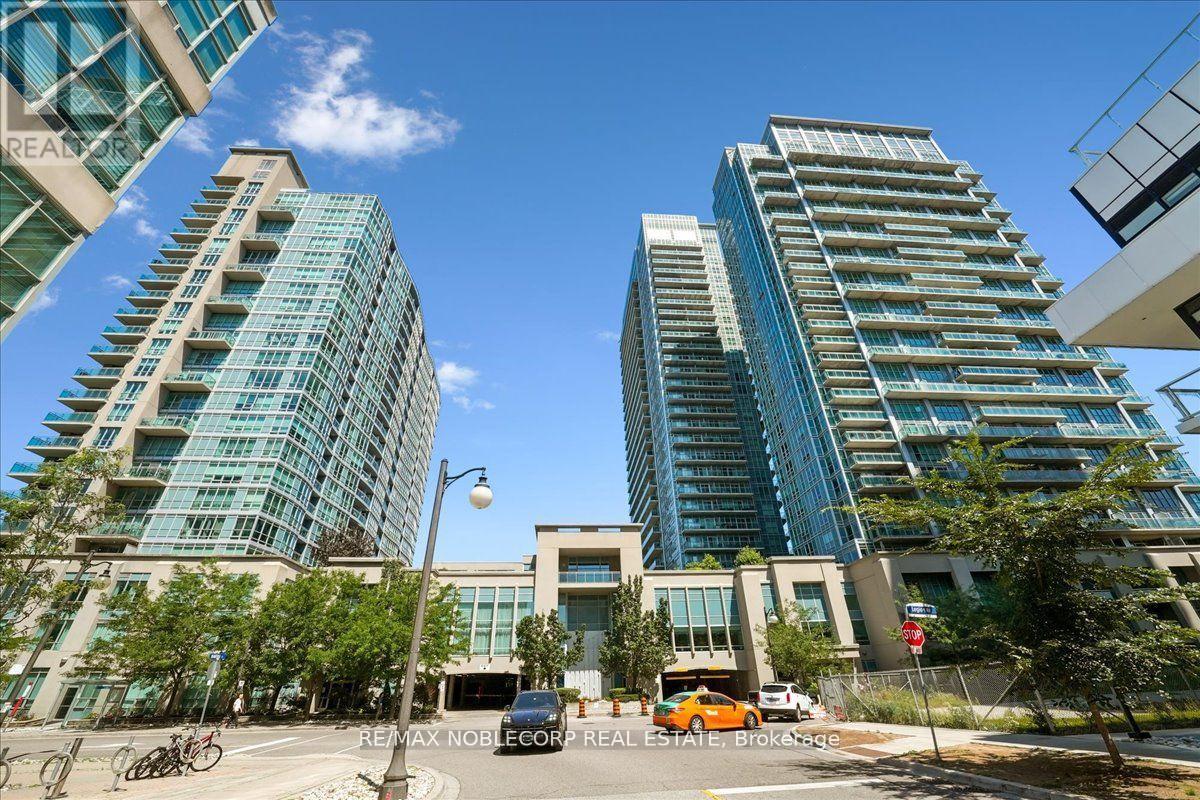
Highlights
This home is
39%
Time on Houseful
28 Days
School rated
6.9/10
Toronto
11.67%
Description
- Time on Houseful28 days
- Property typeSingle family
- Neighbourhood
- Median school Score
- Mortgage payment
***All Inclusive Maintenance Fees.*** Welcome To Unit 1403 - 185 Legion Rd N In The Demand Mimico Neighbourhood. This Sun-Filled Unit With Unobstructed Views Features Floor To Ceiling And Wall To Wall Windows; Spacious 1+Den 690Sq Ft, Freshly Painted, And New Light Fixtures; The Open Concept Layout And Over-Sized Balcony Are Perfect For Entertaining; BONUS** Maintenance Fees Are All Inclusive. The Building Features 5 Star Resort Style Amenities Including An Outdoor Pool, Hot Tub, Gym, Theatre Room And 24/7 Concierge & Very Well Managed Building. Just Steps To Many Shops, Restaurants, Parks, TTC, Paths And Amenities And Minutes To Pearson Airport, Gardner Expressway and Hwy 427. You Don't Want To Miss. (id:63267)
Home overview
Amenities / Utilities
- Cooling Central air conditioning
- Heat source Natural gas
- Heat type Forced air
Exterior
- # parking spaces 1
- Has garage (y/n) Yes
Interior
- # full baths 1
- # total bathrooms 1.0
- # of above grade bedrooms 2
- Flooring Laminate
Location
- Community features Pet restrictions
- Subdivision Mimico
- Directions 2225499
Overview
- Lot size (acres) 0.0
- Listing # W12418752
- Property sub type Single family residence
- Status Active
Rooms Information
metric
- Dining room 4.88m X 3.35m
Level: Main - Living room 4.88m X 3.35m
Level: Main - Kitchen 3.05m X 2.71m
Level: Main - Primary bedroom 4.27m X 2.96m
Level: Main - Den 3.05m X 3.38m
Level: Main
SOA_HOUSEKEEPING_ATTRS
- Listing source url Https://www.realtor.ca/real-estate/28895664/1403-185-legion-road-toronto-mimico-mimico
- Listing type identifier Idx
The Home Overview listing data and Property Description above are provided by the Canadian Real Estate Association (CREA). All other information is provided by Houseful and its affiliates.

Lock your rate with RBC pre-approval
Mortgage rate is for illustrative purposes only. Please check RBC.com/mortgages for the current mortgage rates
$-671
/ Month25 Years fixed, 20% down payment, % interest
$662
Maintenance
$
$
$
%
$
%

Schedule a viewing
No obligation or purchase necessary, cancel at any time
Nearby Homes
Real estate & homes for sale nearby

