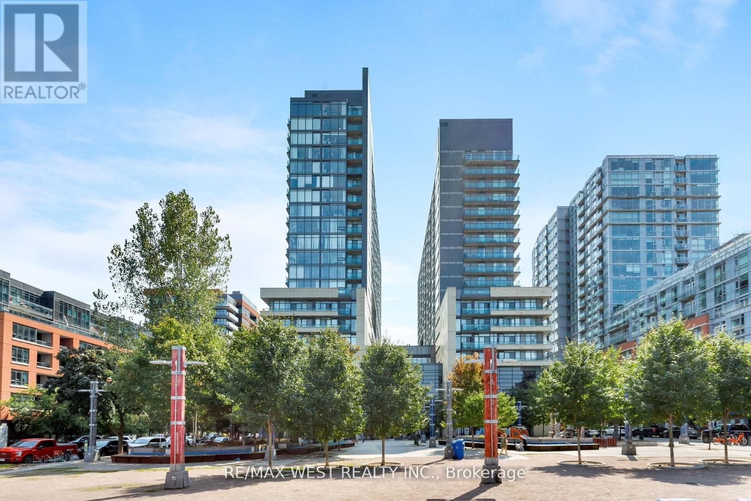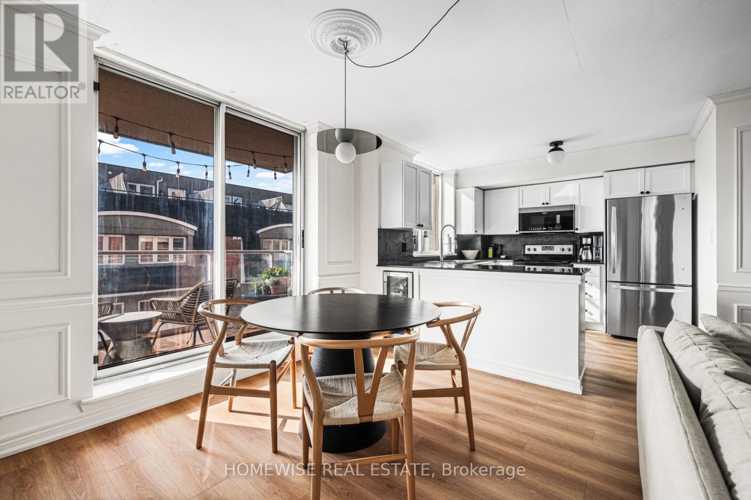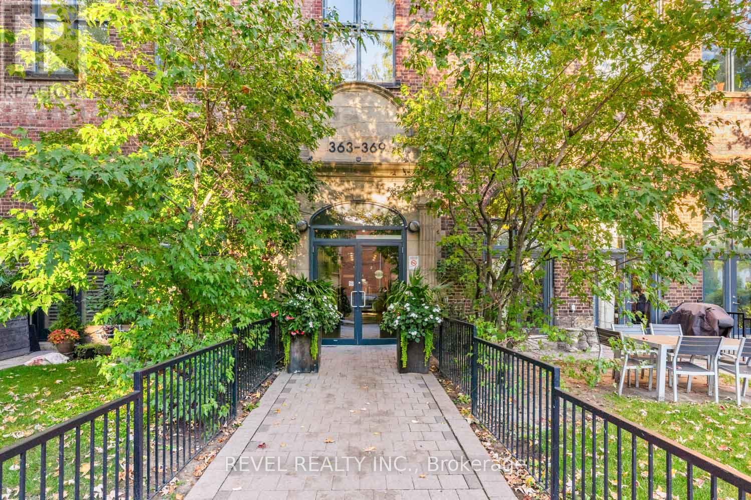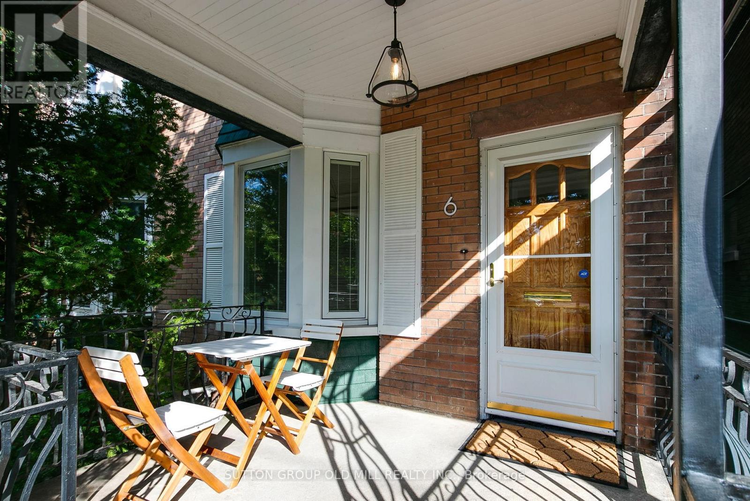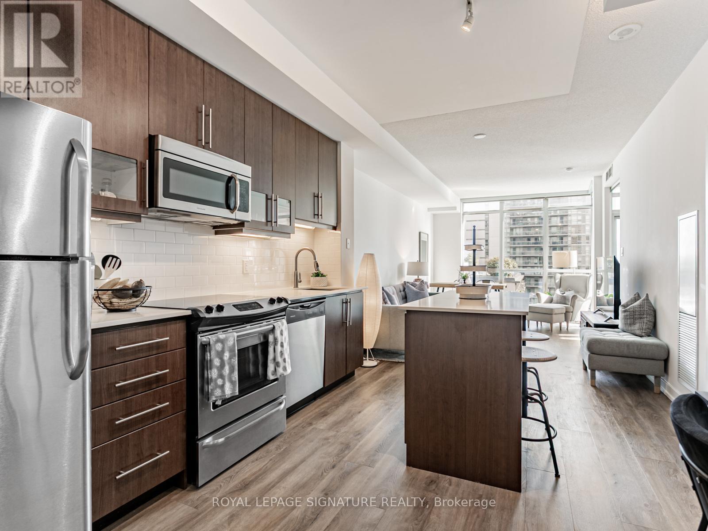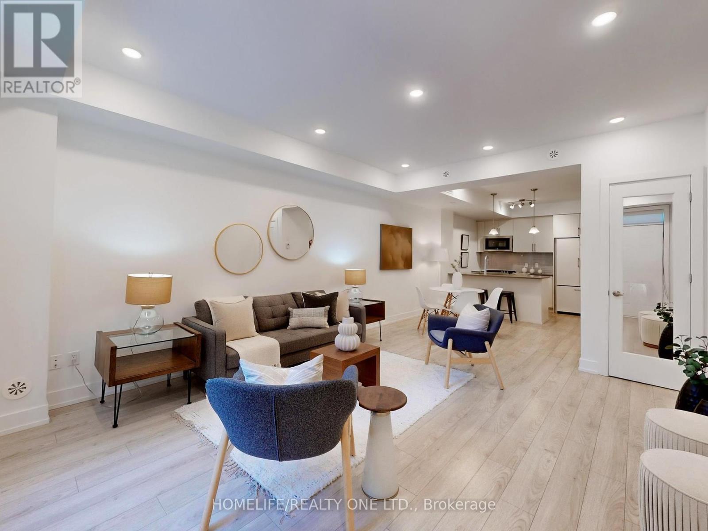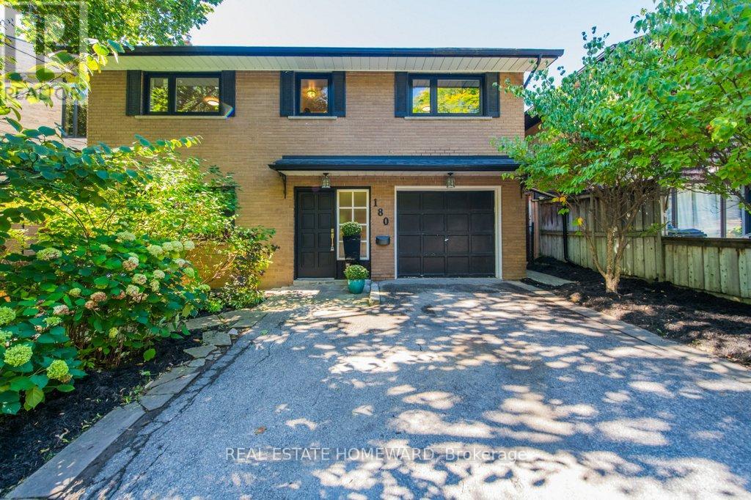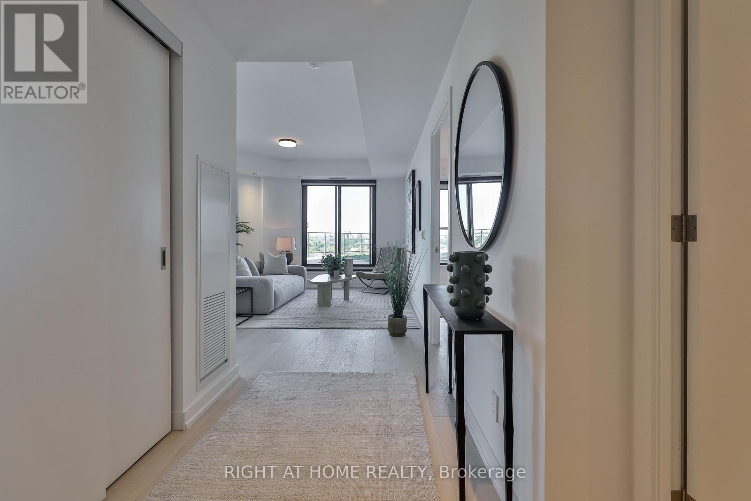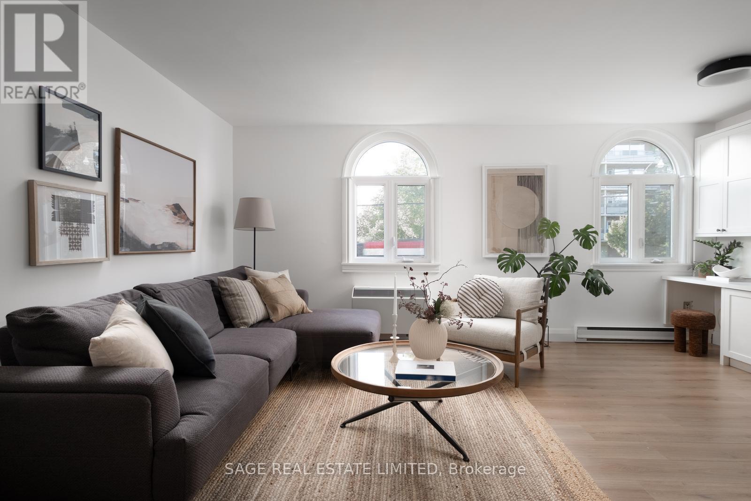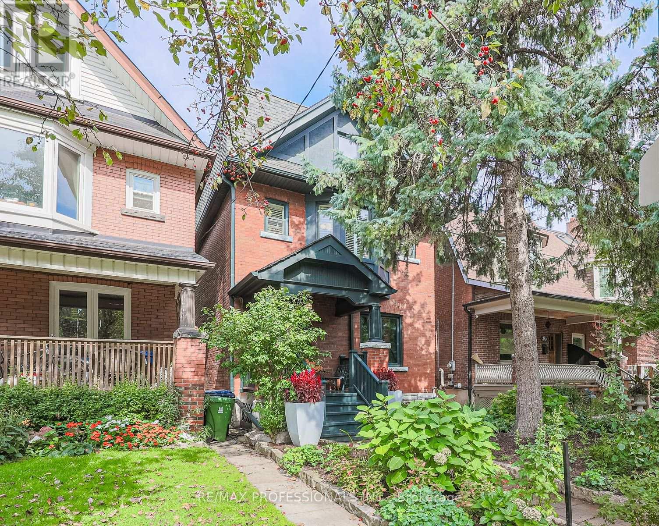- Houseful
- ON
- Toronto
- Roncesvalles Village
- 222 Pearson Ave #a
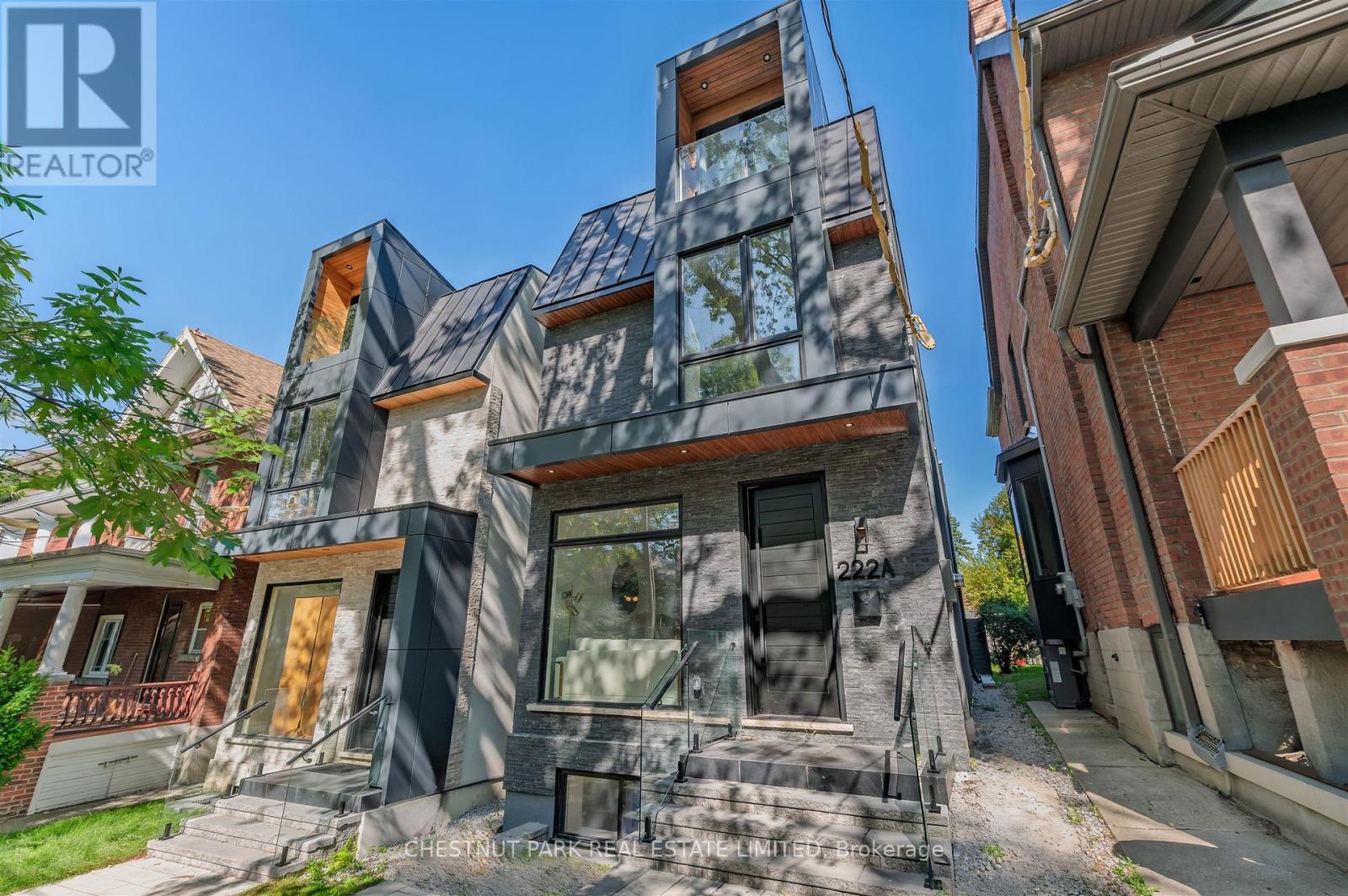
Highlights
Description
- Time on Housefulnew 2 hours
- Property typeSingle family
- Neighbourhood
- Median school Score
- Mortgage payment
Brand new & Turn Key! Suburban sized large family-style house in the charming High Park neighbourhood! This new built home offers the best blend between beauty, light and space. Everything is one-of-a-kind extra-spacious in this house with no compromise anywhere. This home has everything: Nearly 2,800 sq ft above grade with 1,000+ sq ft basement with heated floor/separate entrance with in-law potential. Every bedroom fit King size bed comfortably and comes with an ensuite bathroom and tons of closets everywhere. 3 Balconies in 4 above-grade bedrooms. All levels offer soaring ceiling heights including 3rd/basement. Full-size double car garage fits two large SUVs with a wide laneway that is roughed in with an electrical car charger. Extra treeless large backyard offers tons of potential for future imagination. This house is perfect for a family to grow into for the next decades. Come and check out today! (id:63267)
Home overview
- Cooling Central air conditioning
- Heat source Natural gas
- Heat type Forced air
- Sewer/ septic Sanitary sewer
- # total stories 2
- Fencing Fully fenced
- # parking spaces 2
- Has garage (y/n) Yes
- # full baths 5
- # half baths 1
- # total bathrooms 6.0
- # of above grade bedrooms 5
- Flooring Hardwood, laminate
- Has fireplace (y/n) Yes
- Subdivision High park-swansea
- Directions 2016084
- Lot size (acres) 0.0
- Listing # W12434855
- Property sub type Single family residence
- Status Active
- Primary bedroom 5.1m X 7.75m
Level: 2nd - Laundry 1.64m X 1.69m
Level: 2nd - 2nd bedroom 3.52m X 3.98m
Level: 2nd - 4th bedroom 3.34m X 3.32m
Level: 3rd - 3rd bedroom 3.4m X 6.88m
Level: 3rd - Recreational room / games room 4.47m X 13.38m
Level: Basement - Bathroom 2.21m X 3.04m
Level: Basement - 5th bedroom 4.3m X 3.94m
Level: Basement - Kitchen 5.02m X 3.76m
Level: Main - Dining room 5.02m X 3.41m
Level: Main - Family room 5.02m X 5.53m
Level: Main - Living room 5.05m X 5.01m
Level: Main
- Listing source url Https://www.realtor.ca/real-estate/28930529/222a-pearson-avenue-toronto-high-park-swansea-high-park-swansea
- Listing type identifier Idx

$-8,520
/ Month

