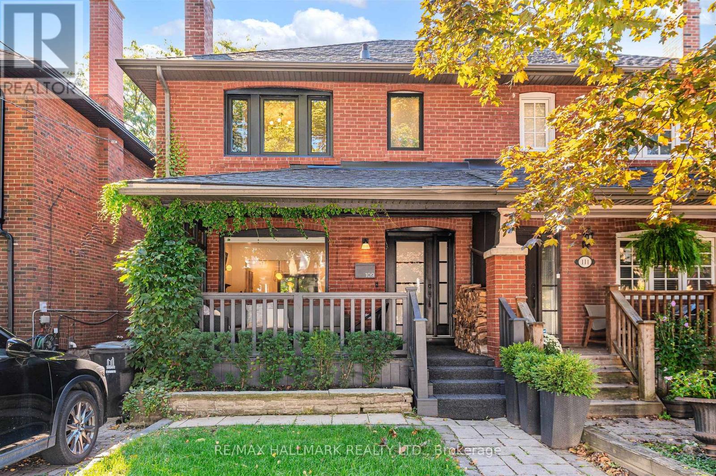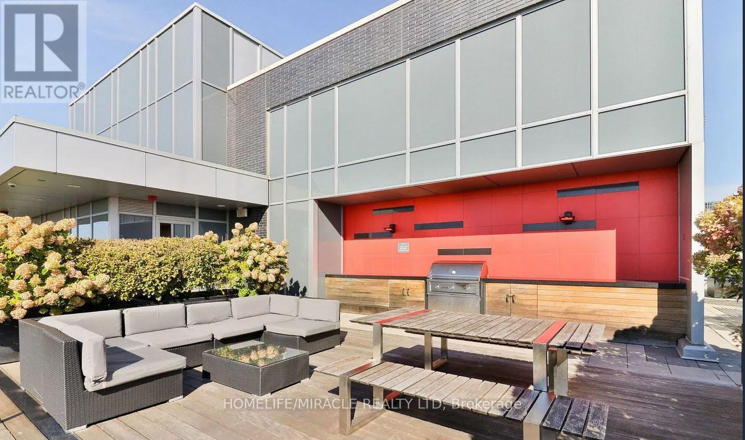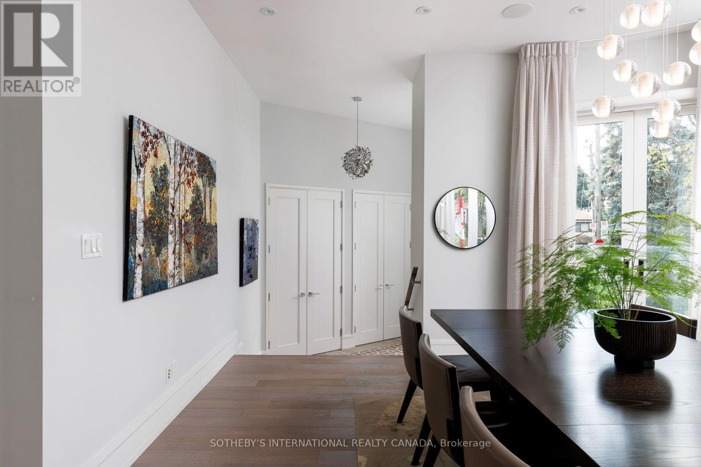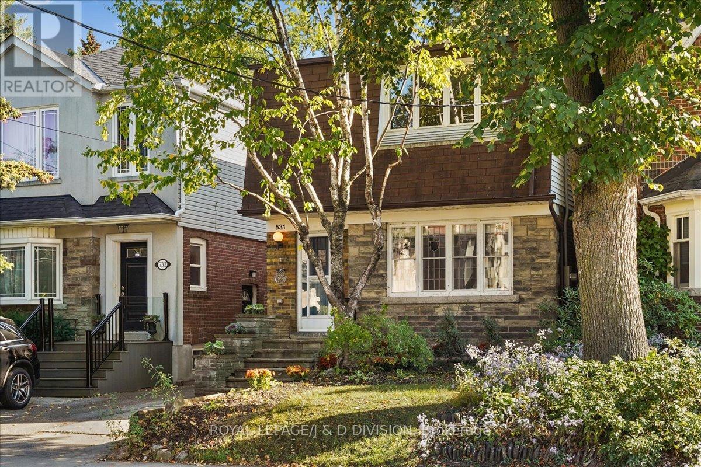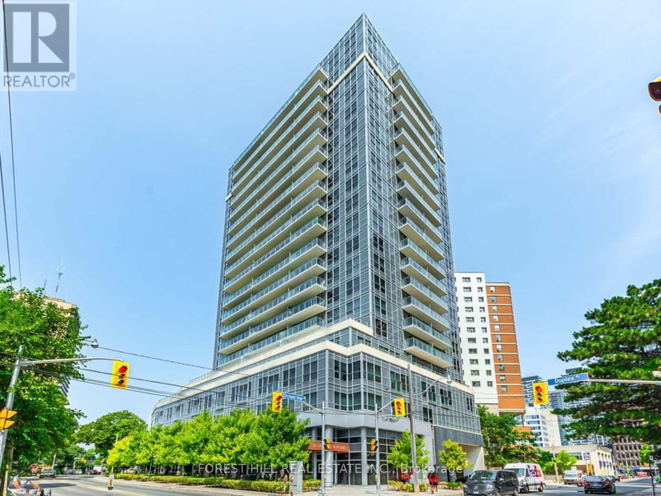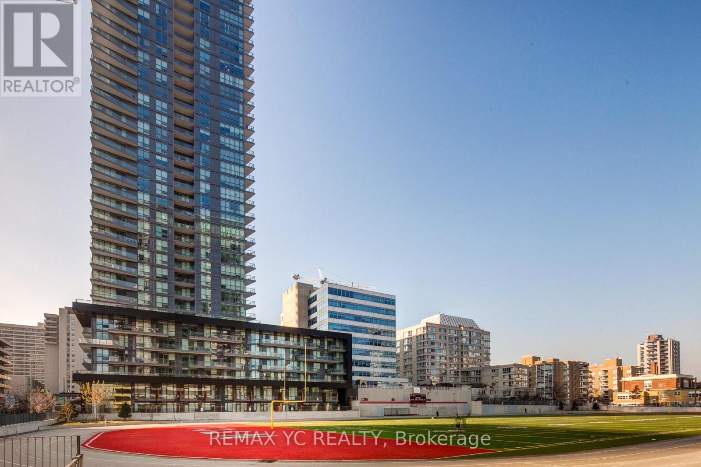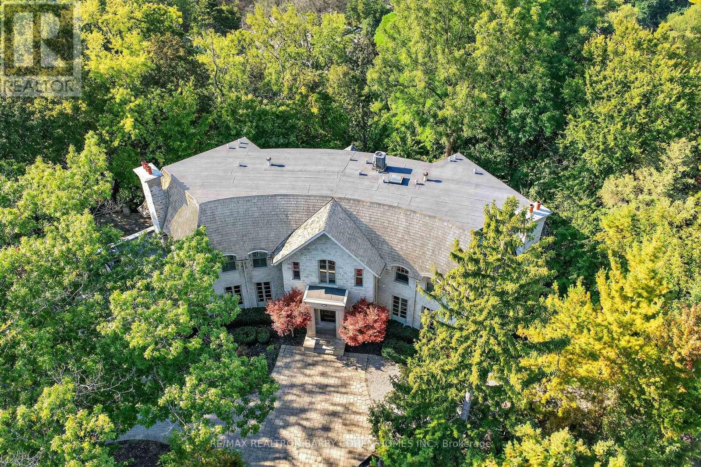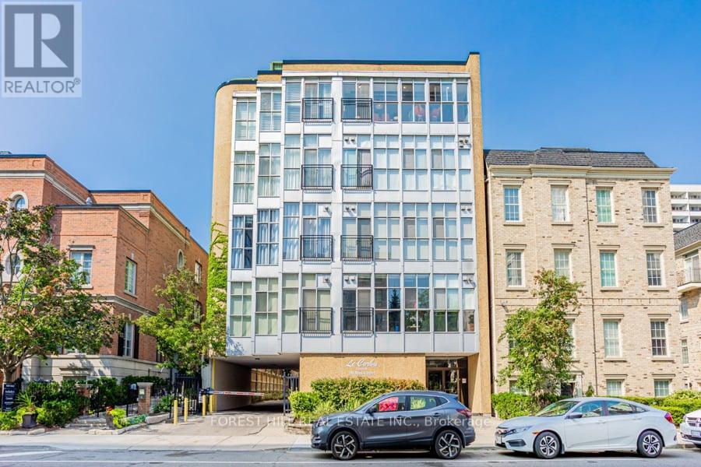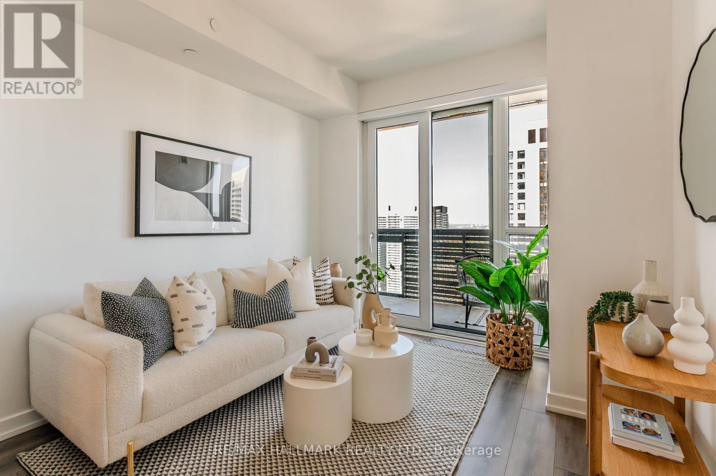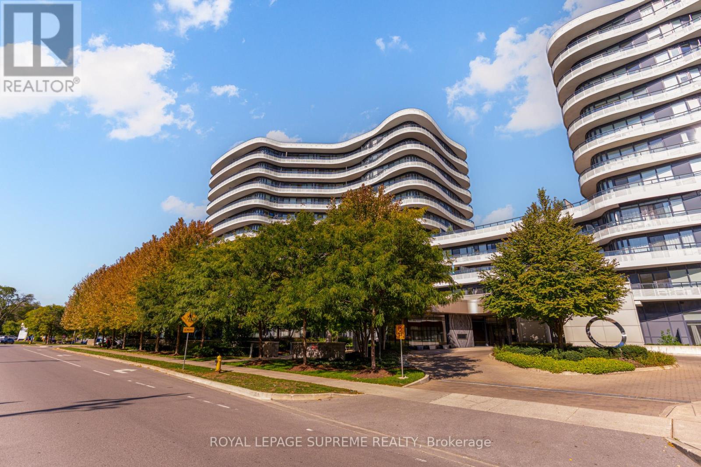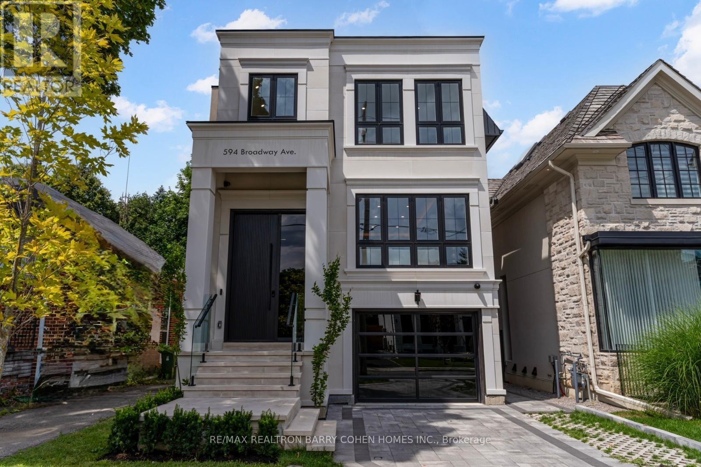- Houseful
- ON
- Toronto
- Lawrence Park
- 222 St Leonards Ave

Highlights
Description
- Time on Houseful12 days
- Property typeSingle family
- Neighbourhood
- Median school Score
- Mortgage payment
Discover luxury living in this stunning home, shows like new custom-designed residence, nestled on a prestigious street in one of North York's most sought-after neighbourhoods. From the moment you arrive, the elegant limestone facade and beautifully landscaped frontyard make a striking impression. Situated on a beautifully landscaped lot, this home features 4 spacious bedrooms plus a 5th in the fully finished basement, 4+ luxurious washrooms and an impressive 3-car garage and heated driveway. With the limestone exterior to the refined interior finishes, every detail of this residence has been thoughtfully designed. The inviting main floor boasts an elegant open-concept layout with a formal living and dining area, sunlit family room, and a gourmet kitchen complete with high-end appliances.Upstairs, retreat to your generous primary suite with a spa-like marble ensuite and custom walk-in closet. Additional bedrooms offer ample space for family and guests, with beautifully designed washrooms and plenty of natural light. The fully finished basement includes a large rec room with wet bar, a private gym, temperature-controlled wine cellar, guest bedroom or nanny's suite, one complete washroom and a well-equipped mudroom with a separate entrance as well as a dog-bath providing convenience and functionality, perfect for families on the go. Step outside to your backyard paradise - a lush, landscaped oasis featuring a heated inground pool, vibrant gardens, and a luxurious outdoor kitchen and patio. Whether hosting summer gatherings or enjoying a quiet evening, the seamless walk-out access from the basement and the additional main-floor patio off the kitchen make this outdoor space a true extension of your home. Located close to top-rated schools such as Crescent School and Toronto French School as well as the Granite Club, Lawrence Park and others, this home offers exceptional living in one of Toronto's most desirable areas of Lawrence Park South. One of a Kind. (id:63267)
Home overview
- Cooling Central air conditioning
- Heat source Natural gas
- Heat type Forced air
- Has pool (y/n) Yes
- Sewer/ septic Sanitary sewer
- # total stories 2
- Fencing Fully fenced, fenced yard
- # parking spaces 5
- Has garage (y/n) Yes
- # full baths 4
- # half baths 1
- # total bathrooms 5.0
- # of above grade bedrooms 4
- Flooring Wood, hardwood, tile, laminate, cork, marble
- Has fireplace (y/n) Yes
- Subdivision Bridle path-sunnybrook-york mills
- Lot desc Landscaped, lawn sprinkler
- Lot size (acres) 0.0
- Listing # C12415019
- Property sub type Single family residence
- Status Active
- Laundry 2.99m X 1.8m
Level: 2nd - 3rd bedroom 3.66m X 5.21m
Level: 2nd - Other 3.66m X 4.05m
Level: 2nd - Primary bedroom 6.13m X 6.09m
Level: 2nd - 4th bedroom 4.79m X 4.48m
Level: 2nd - 2nd bedroom 5.15m X 3.96m
Level: 2nd - Other 4.39m X 4.69m
Level: Basement - Mudroom 1.58m X 6.25m
Level: Basement - Recreational room / games room 7.32m X 7.1m
Level: Basement - 5th bedroom 3.17m X 3.99m
Level: Basement - Dining room 4.3m X 5.4m
Level: Main - Eating area 2.29m X 5.46m
Level: Main - Office 5.4m X 4.15m
Level: Main - Foyer 3.32m X 2.5m
Level: Main - Living room 5.52m X 6.77m
Level: Main - Family room 4.82m X 5.43m
Level: Main - Kitchen 5.73m X 5.46m
Level: Main
- Listing source url Https://www.realtor.ca/real-estate/28887772/222-st-leonards-avenue-toronto-bridle-path-sunnybrook-york-mills-bridle-path-sunnybrook-york-mills
- Listing type identifier Idx

$-19,968
/ Month

