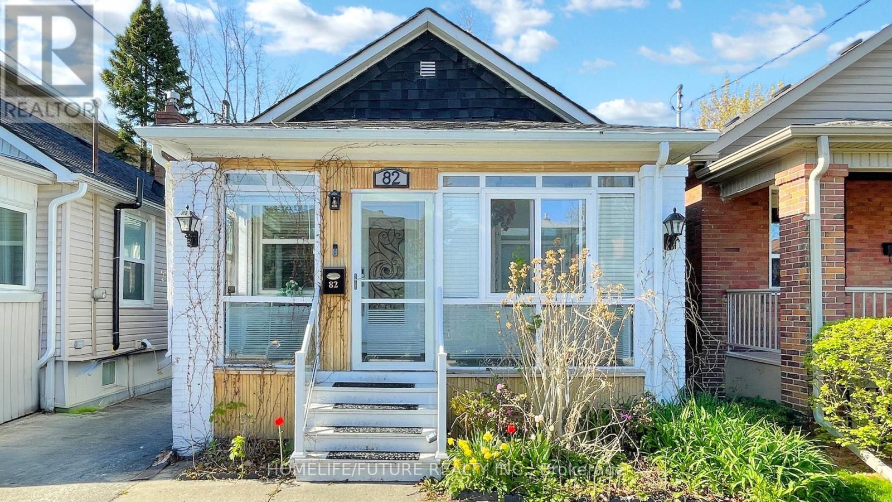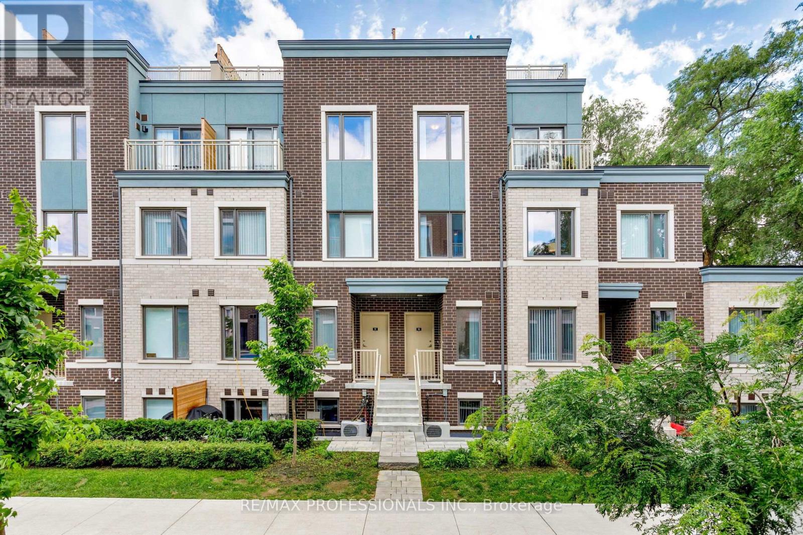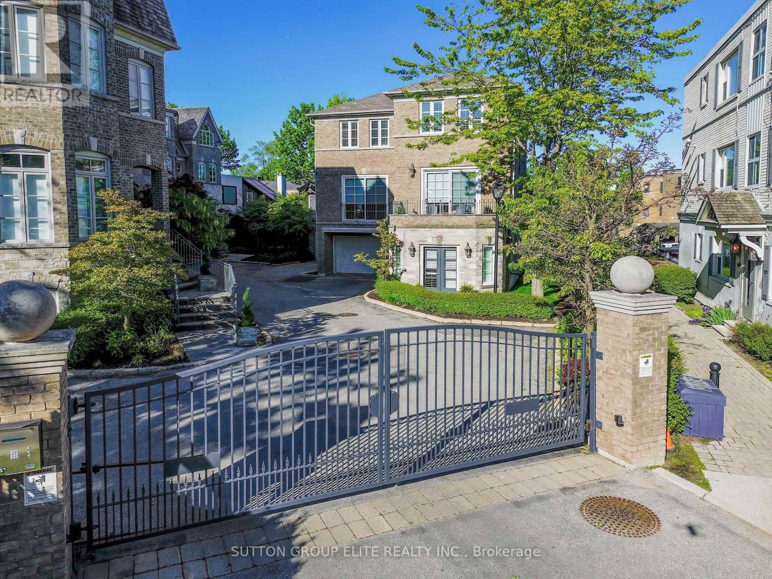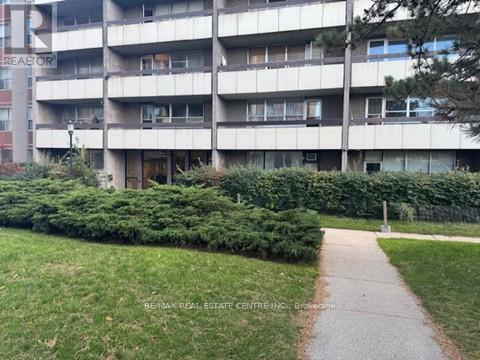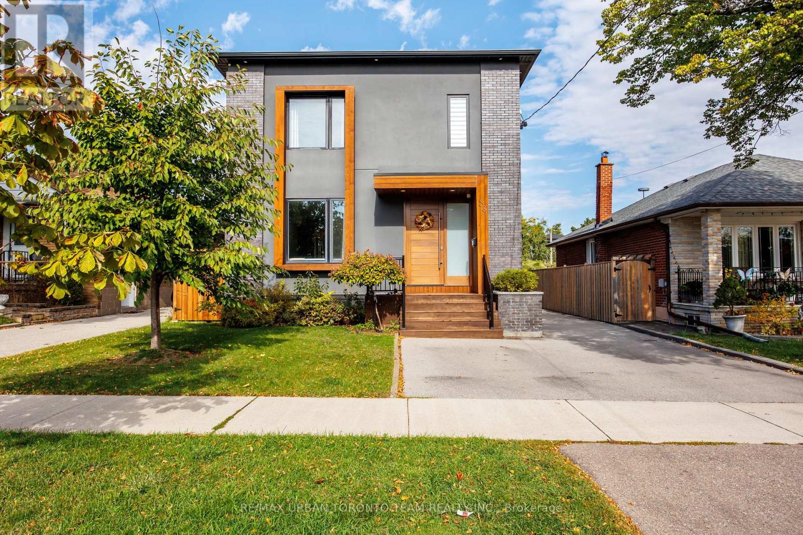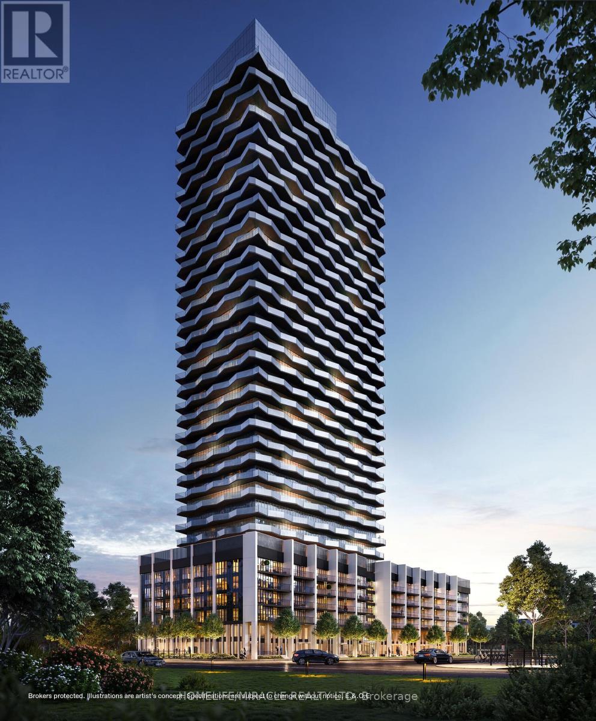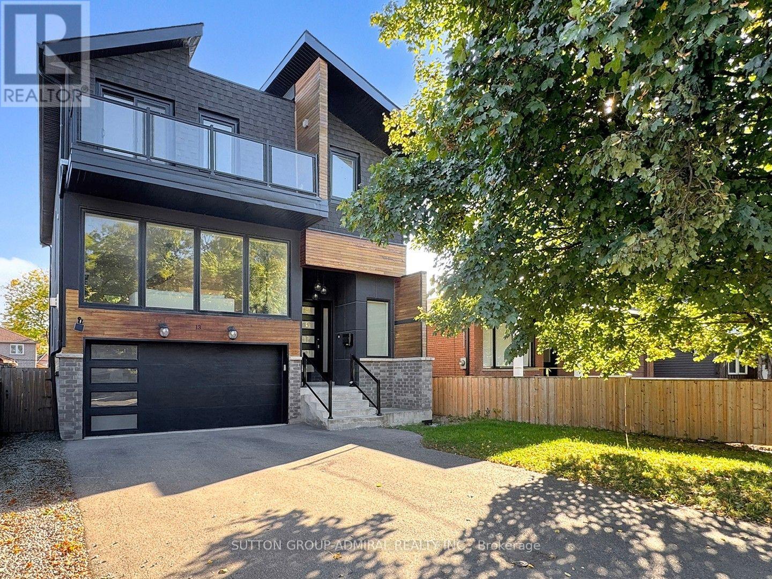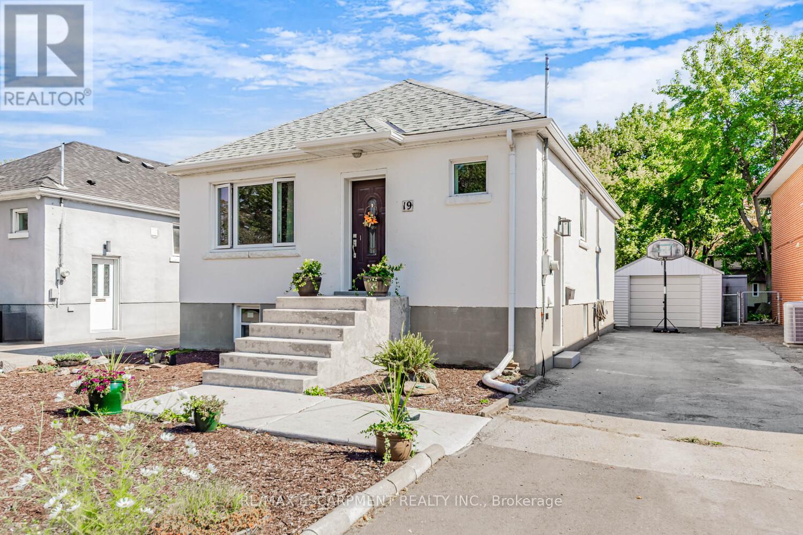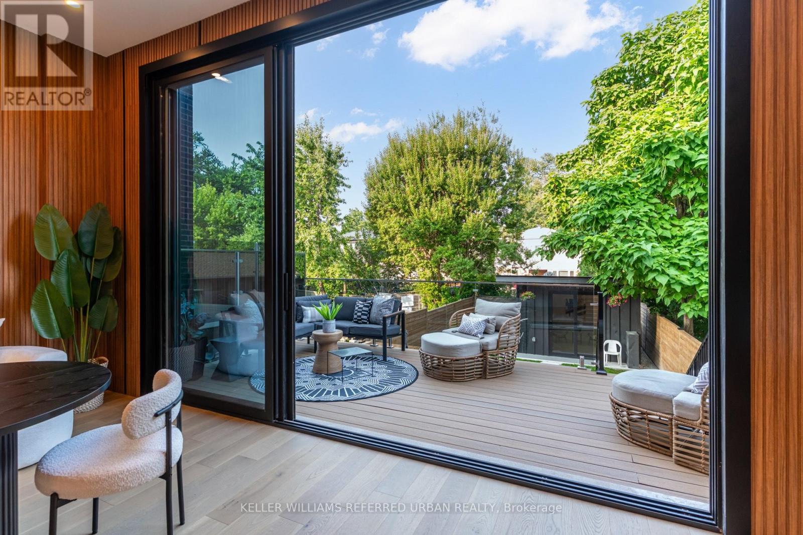
Highlights
Description
- Time on Houseful19 days
- Property typeSingle family
- Neighbourhood
- Median school Score
- Mortgage payment
Your Luxury Etobicoke Stunner Awaits! Where To Start!? How About The Main-Floor W/ Soaring 11 Ft Ceilings, Gorgeous Custom Wood-Slat Feature Wall, 10x14 Ft Floor-To-Ceiling Sliding Glass Door That Retracts To Approx 250 Sq Ft Terrace Making For An Extraordinary Modern Indoor/Outdoor Living Space. No... Let's Start Upstairs In The Primary Bedroom W/ Walk-In Closet & Porcelain Ensuite. Actually... All Bathrooms & Laundry Room Are Cladded W/ Porcelain And Have In-Floor Heating. Wait... Getting Ahead Of Myself... Let's Start In The Basement Which Also Has In-Floor Heating.... And A Wet Bar... And W/O To The Backyard. Oh... The Backyard! Professionally Landscaped W/ A Cabana That Has Electricity And Heat-Source. This Could Be A Workspace, Play Area... You Name It! Hold On... Back To The House! The Kitchen! Bosch Oven/Stove & B/I Dishwasher, Fischer Paykal Fridge, Aviva Wine Cooler... And A Pot-Filler! Did I Mention The Contemporary Formal Dining/Living Room? Or Two Fireplaces? What About The Exterior W/ Interlock Driveway And Limestone/ACM Facade!? Floating Oak Staircase!? Honestly... You Need To See This Home! I Could Describe How Beautiful It Is... But I Wouldn't Even Know Where To Start! (id:63267)
Home overview
- Cooling Central air conditioning
- Heat source Natural gas
- Heat type Forced air
- Sewer/ septic Sanitary sewer
- # total stories 2
- # parking spaces 2
- Has garage (y/n) Yes
- # full baths 3
- # half baths 1
- # total bathrooms 4.0
- # of above grade bedrooms 4
- Subdivision Alderwood
- Lot size (acres) 0.0
- Listing # W12437060
- Property sub type Single family residence
- Status Active
- Primary bedroom 3.75m X 5.14m
Level: 2nd - Office 2.69m X 2.09m
Level: 2nd - 2nd bedroom 2.96m X 3.41m
Level: 2nd - 3rd bedroom 3.31m X 3.3m
Level: 2nd - Recreational room / games room 5.49m X 5.12m
Level: Basement - Dining room 4.63m X 3.4m
Level: Main - Kitchen 4.63m X 4.56m
Level: Main - Family room 5.7m X 3.39m
Level: Main - Living room 3.33m X 3.52m
Level: Main
- Listing source url Https://www.realtor.ca/real-estate/28934610/223a-beta-street-toronto-alderwood-alderwood
- Listing type identifier Idx

$-5,587
/ Month



