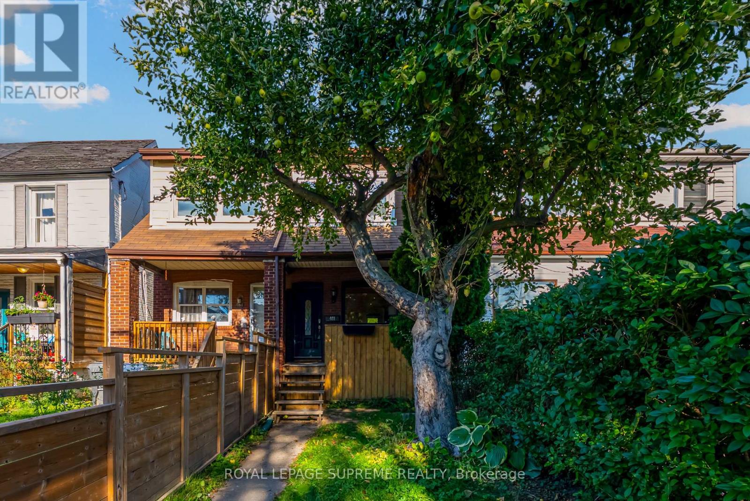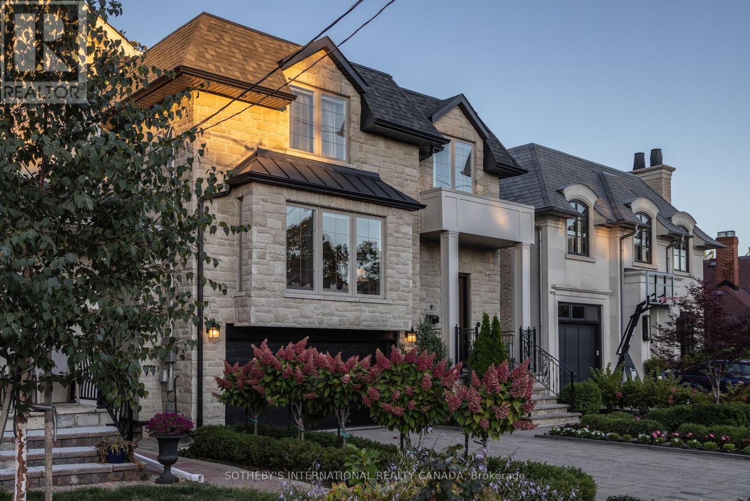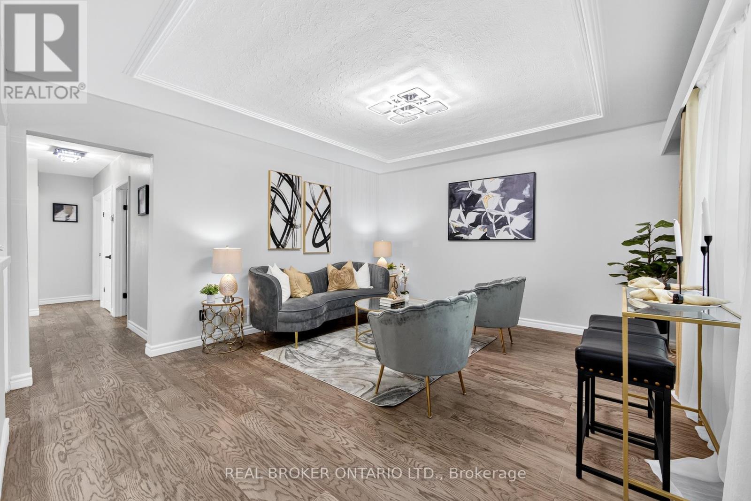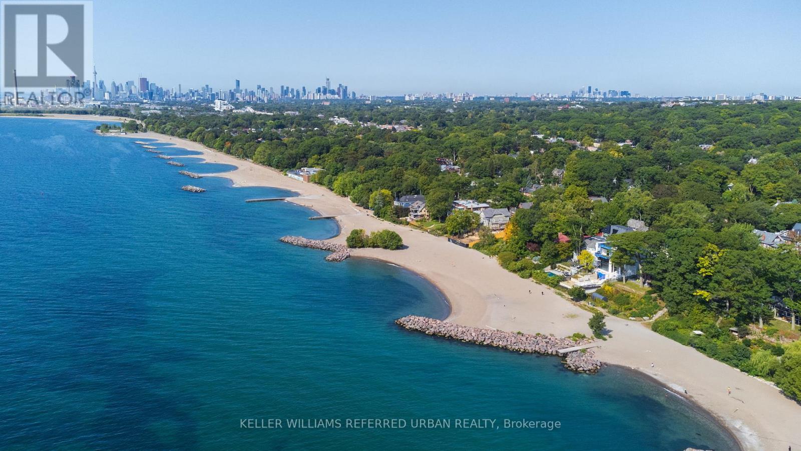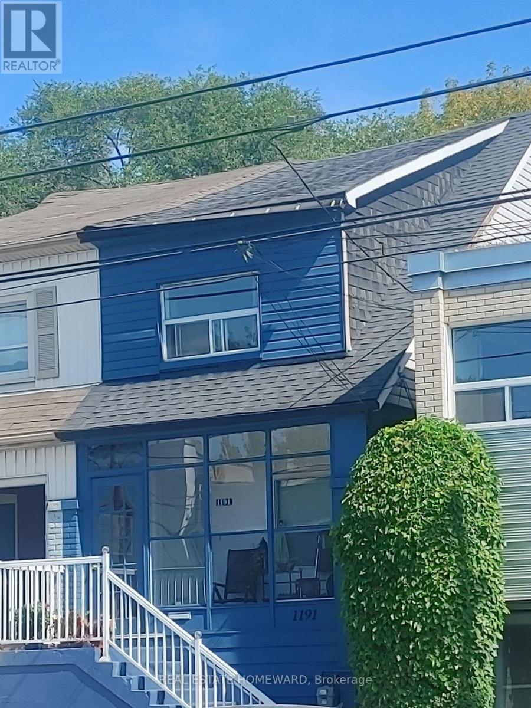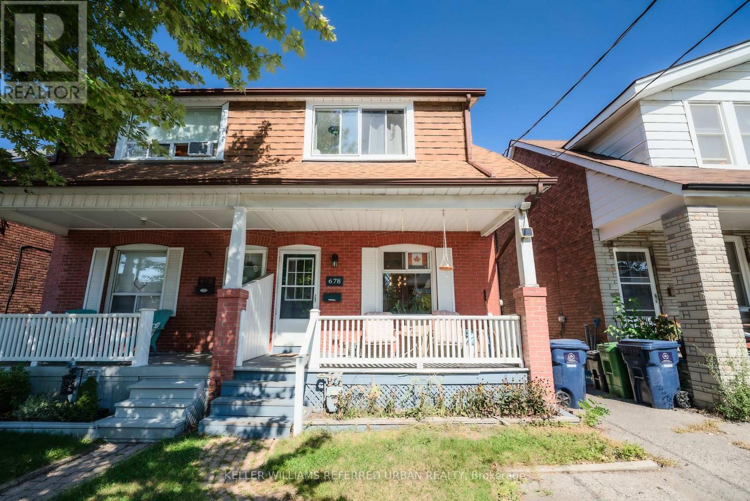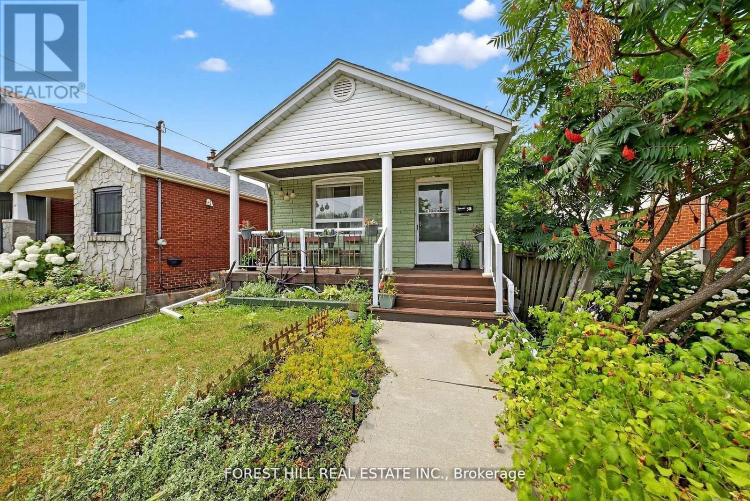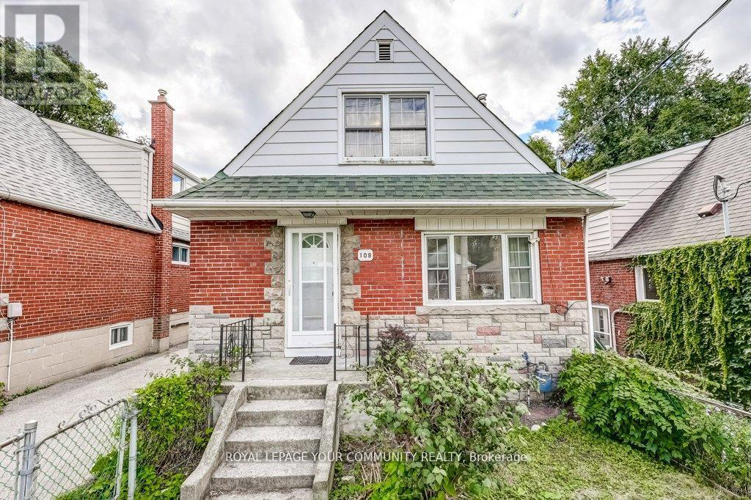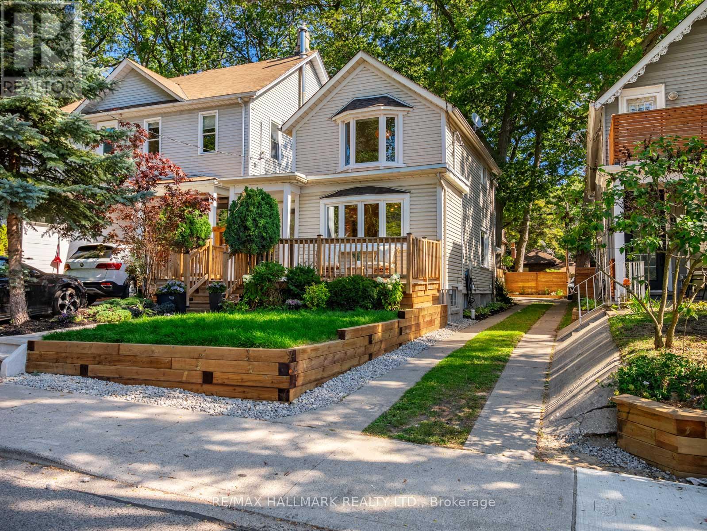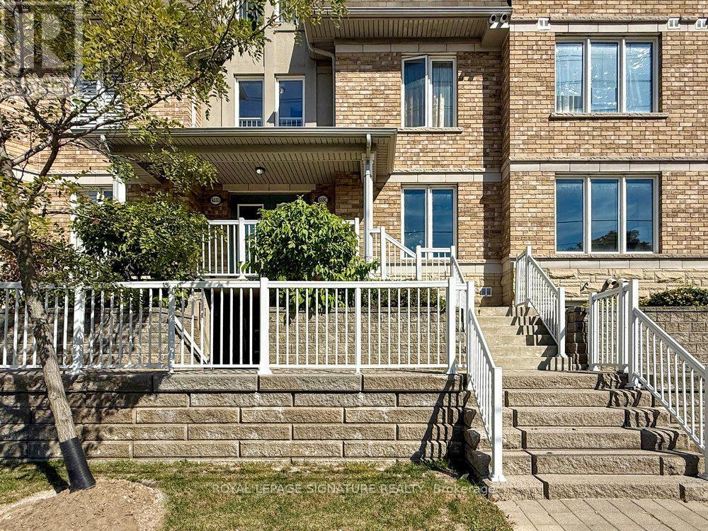- Houseful
- ON
- Toronto O'connor-parkview
- O'Connor - Parkview
- 223 Ferris Rd
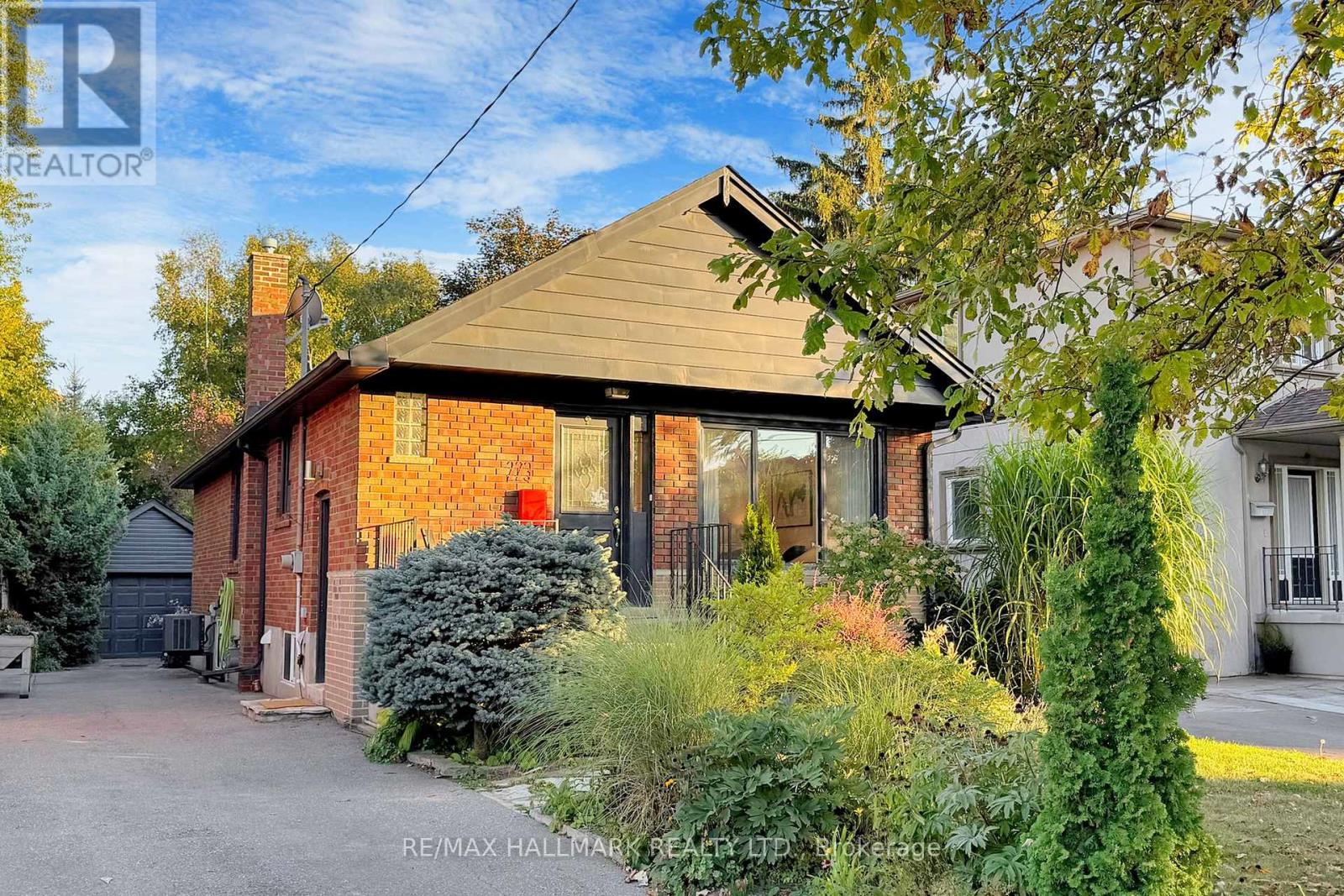
Highlights
Description
- Time on Housefulnew 6 hours
- Property typeSingle family
- StyleBungalow
- Neighbourhood
- Median school Score
- Mortgage payment
Hold onto your hearts, East York this fabulous, move-in ready 3 bedroom bungalow set on a large ravine-style lot has space, light, and flexibility all wrapped into a home that has it all. A grand total of 5 bedrooms, an easy flowing bright main floor with updates throughout and a walkout to the deck, a private drive long enough to fit more cars than you need, an insulated detached garage that doubles as a workshop or gym, a fabulous oversized yard with 2 decks and an expansive wandering garden that feels like a vacation from the city - made for quiet morning coffee, books and epic garden parties. Downstairs, a spacious suite with side door, separate entrance, great ceiling height, and windows big enough to let the light shine in. Perfect for multi-generational living, guests, or simply extra room to stretch out. Don't miss the chance to make this your home sweet home. (id:63267)
Home overview
- Cooling Central air conditioning
- Heat source Natural gas
- Heat type Forced air
- Sewer/ septic Sanitary sewer
- # total stories 1
- # parking spaces 4
- Has garage (y/n) Yes
- # full baths 2
- # total bathrooms 2.0
- # of above grade bedrooms 5
- Flooring Hardwood, ceramic
- Subdivision O'connor-parkview
- Directions 2003389
- Lot size (acres) 0.0
- Listing # E12409365
- Property sub type Single family residence
- Status Active
- Laundry 2.88m X 2.72m
Level: Lower - Dining room 6.97m X 3.25m
Level: Lower - Bedroom 3.31m X 3.01m
Level: Lower - Living room 6.97m X 3.25m
Level: Lower - Bedroom 3.32m X 3.01m
Level: Lower - Kitchen 2.84m X 2.76m
Level: Lower - Primary bedroom 4.94m X 3m
Level: Main - Dining room 3m X 3.3m
Level: Main - Living room 4.4m X 3.3m
Level: Main - 2nd bedroom 3m X 3m
Level: Main - Kitchen 3.53m X 2.87m
Level: Main - 3rd bedroom 4m X 3.32m
Level: Main
- Listing source url Https://www.realtor.ca/real-estate/28875167/223-ferris-road-toronto-oconnor-parkview-oconnor-parkview
- Listing type identifier Idx

$-3,064
/ Month

