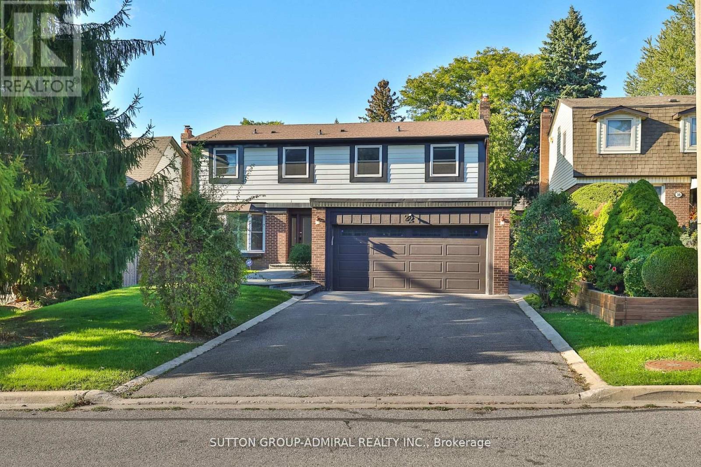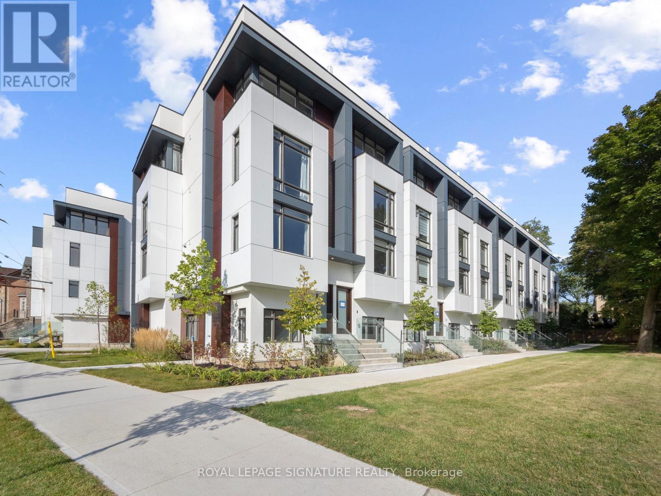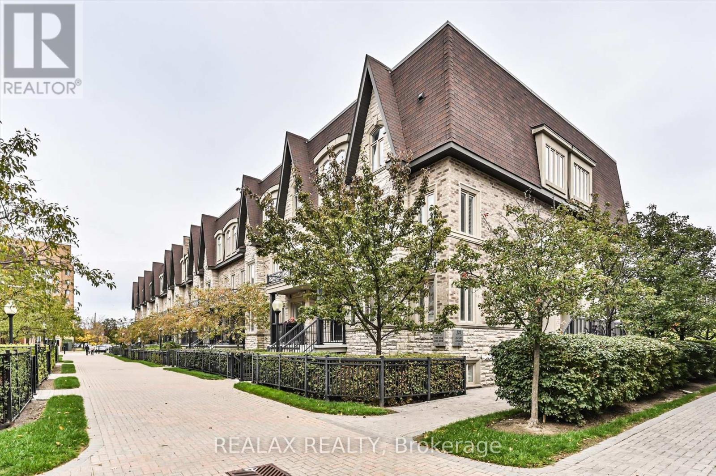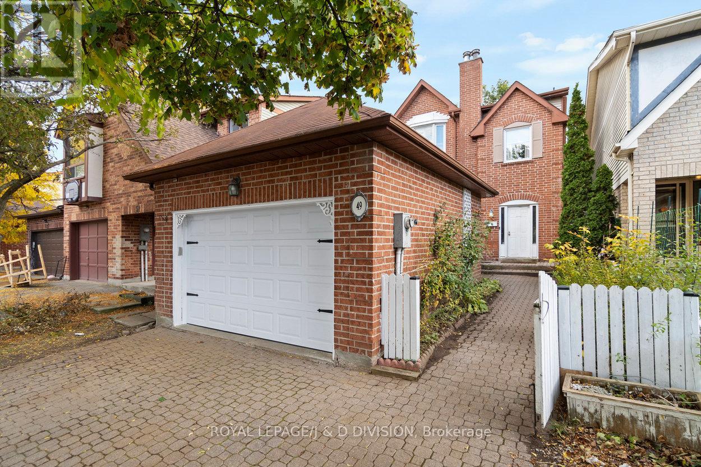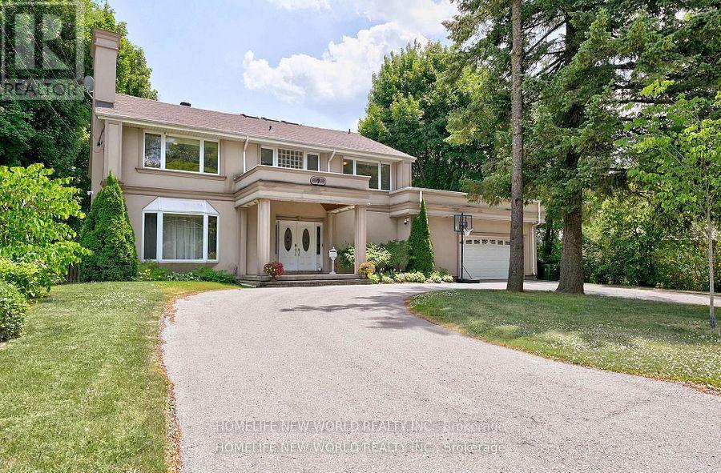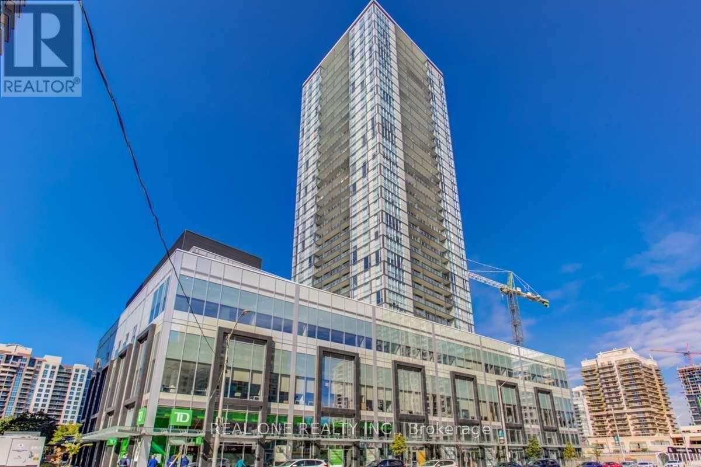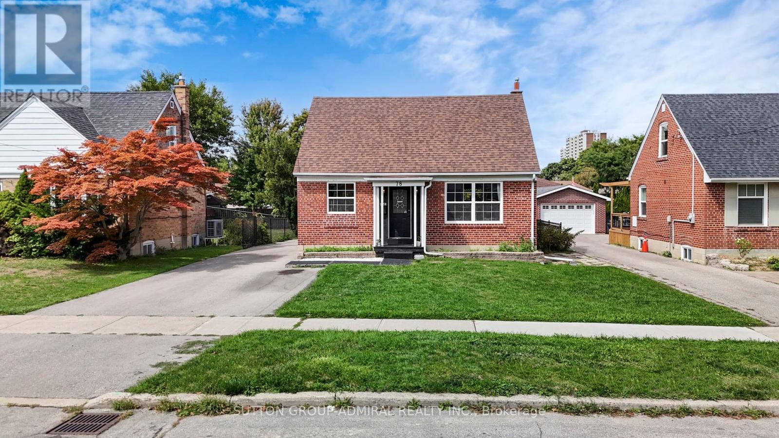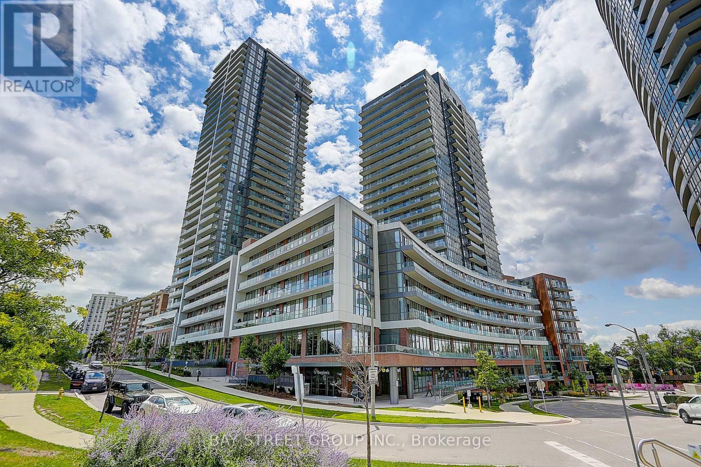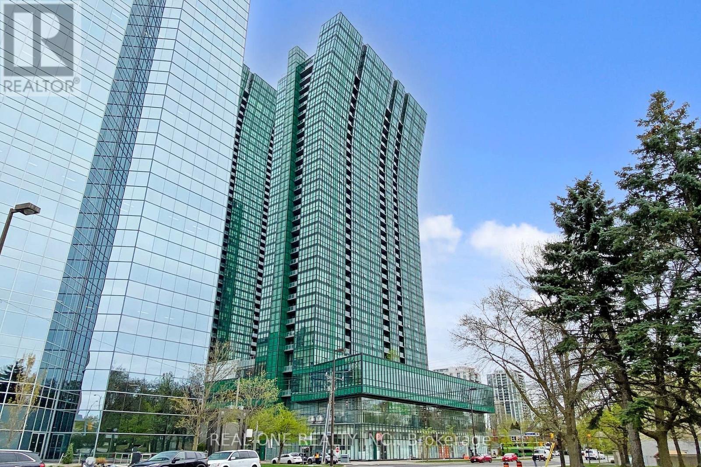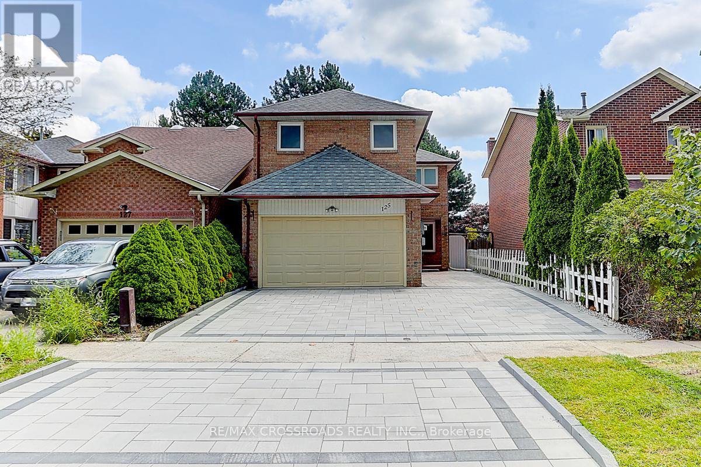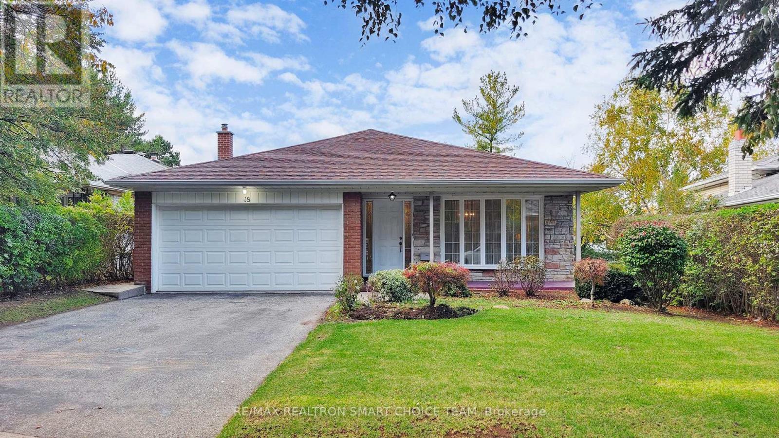- Houseful
- ON
- Toronto
- Willowdale
- 225 Dunforest Ave
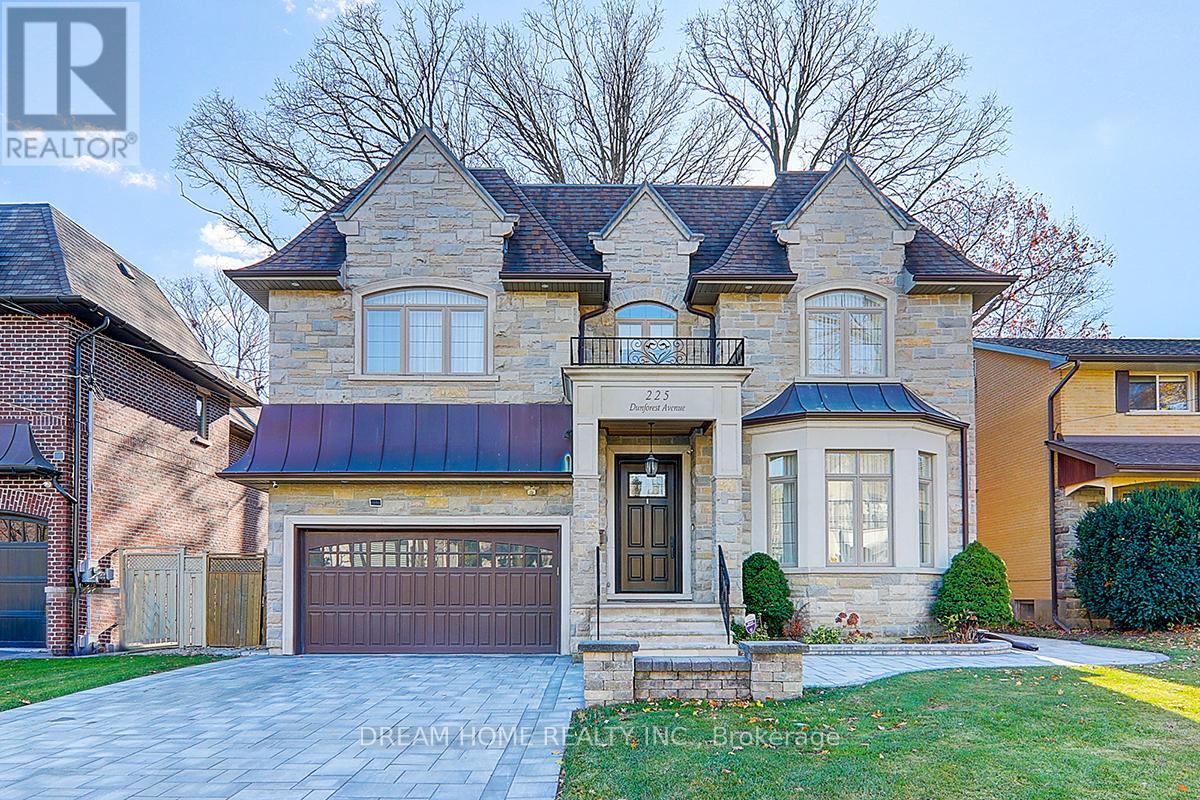
Highlights
Description
- Time on Housefulnew 7 hours
- Property typeSingle family
- Neighbourhood
- Median school Score
- Mortgage payment
This Extravagant Custom-Built Luxury Home Blending Sophisticated Design With Superb Craftsmanship Sets on 7,675 Sq.ft of Southern Land With 4,275Sq.ft of Elegant Living Space (1st & 2nd Fl.) in One of Willowdale's best streets. Every Detail Is Crafted with Premium Materials and State-of-the-Art Features. Extensive Use of Hardwood & Marble Floor. Soaring 10ft ceilings, Coffered//Dropped// Vaulted Ceilings & Oversized Regal Dome Skylight, Rich Trim Woodwork, Paneled Walls, Led Pot lights, Layers of Moulding! Walnut Library, Mahogany Main Door. Quality Cabinets & Vanities (W/B/I Mirror)! Absolutely Spectacular 5+1 Bedroom, High End Appliances &Smart System (Crestron), Solid Interior Doors, Huge Master W/7Pc Marble Heated Floor Ensuite (W/Steam). The Walk -Out Basement Includes Large Recreation Room with A Gas Fireplace, Heated Floors, Wet Bar& Wine Cellar, Nanny Room and A Second Laundry Room. New Garage Floor Epoxy Finishes and New Interlocking Driveway (id:63267)
Home overview
- Cooling Central air conditioning
- Heat source Natural gas
- Heat type Forced air
- Sewer/ septic Sanitary sewer
- # total stories 2
- Fencing Fenced yard
- # parking spaces 6
- Has garage (y/n) Yes
- # full baths 5
- # half baths 1
- # total bathrooms 6.0
- # of above grade bedrooms 6
- Flooring Hardwood
- Subdivision Willowdale east
- Lot size (acres) 0.0
- Listing # C12003620
- Property sub type Single family residence
- Status Active
- 3rd bedroom 4.09m X 3.66m
Level: 2nd - 2nd bedroom 5m X 3.7m
Level: 2nd - 5th bedroom 3.68m X 3.61m
Level: 2nd - 4th bedroom 4.41m X 4.25m
Level: 2nd - Primary bedroom 7.28m X 5.21m
Level: 2nd - Recreational room / games room 12m X 5m
Level: Lower - Bedroom 4.6m X 4.45m
Level: Lower - Dining room 5.35m X 4.58m
Level: Main - Living room 5.57m X 4.58m
Level: Main - Kitchen 5.85m X 4.88m
Level: Main - Family room 6.5m X 5.15m
Level: Main - Library 3.91m X 2.86m
Level: Main
- Listing source url Https://www.realtor.ca/real-estate/27987967/225-dunforest-avenue-toronto-willowdale-east-willowdale-east
- Listing type identifier Idx

$-10,560
/ Month

