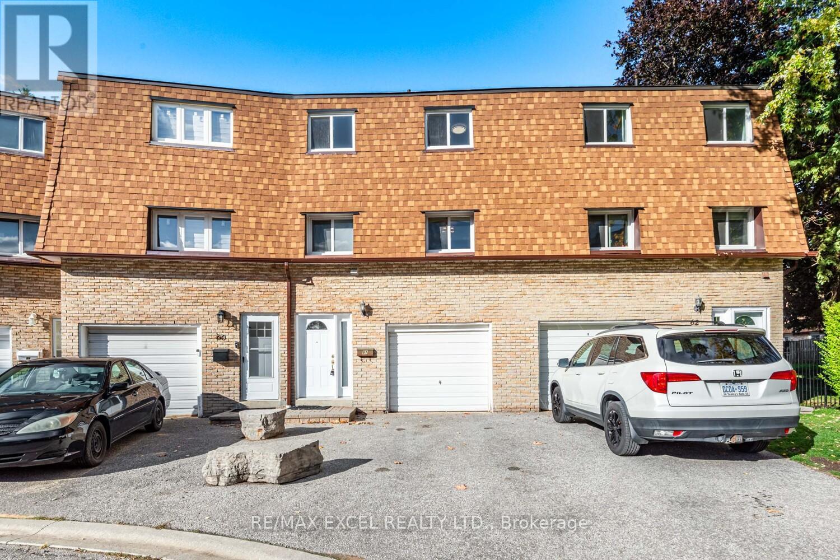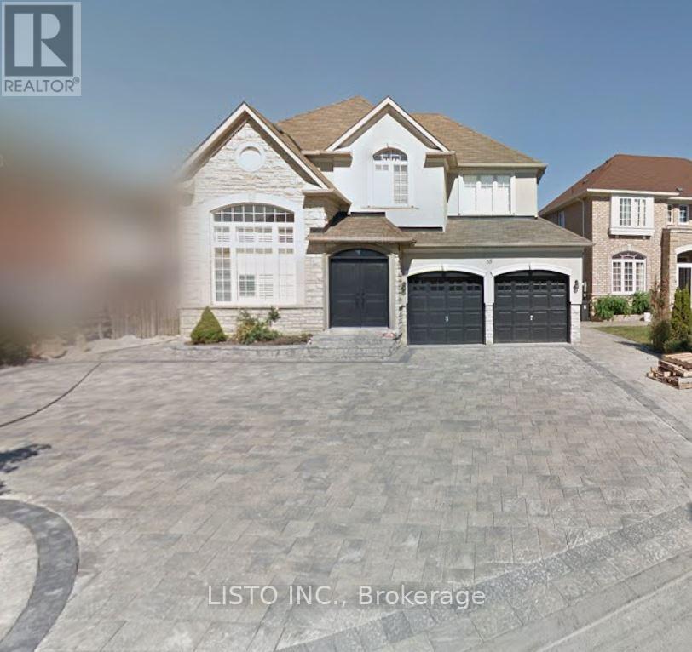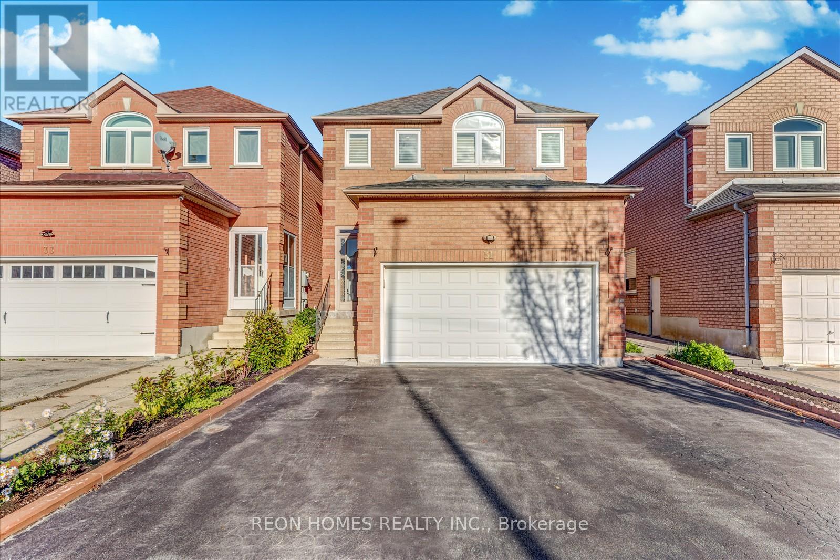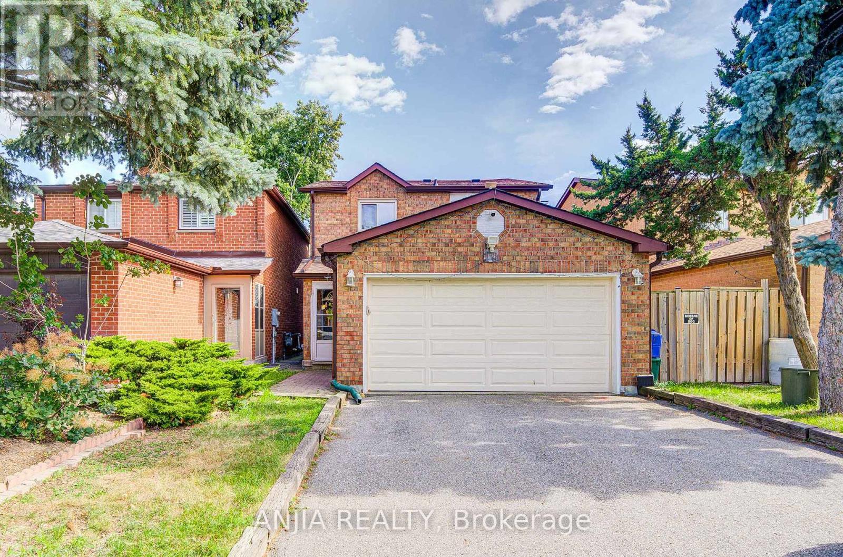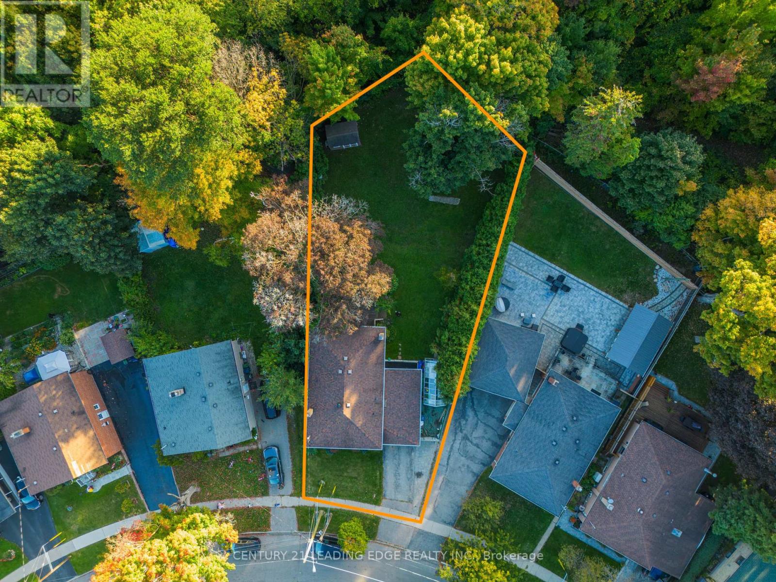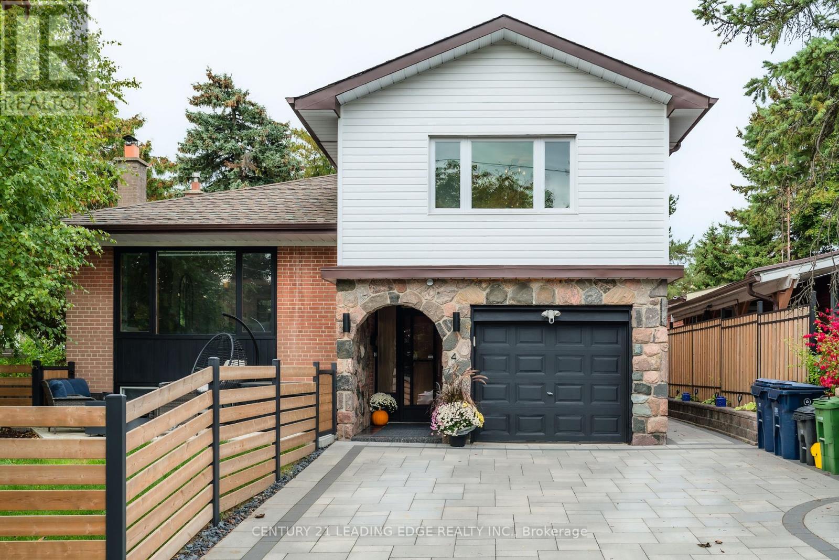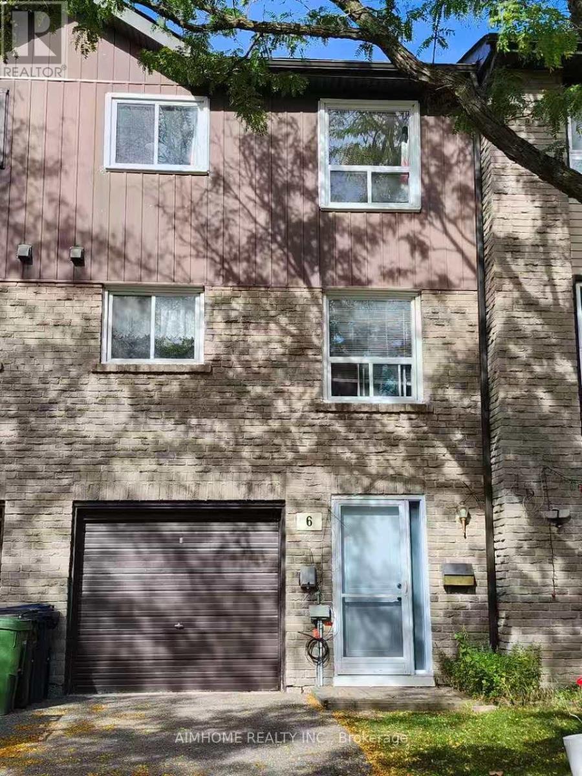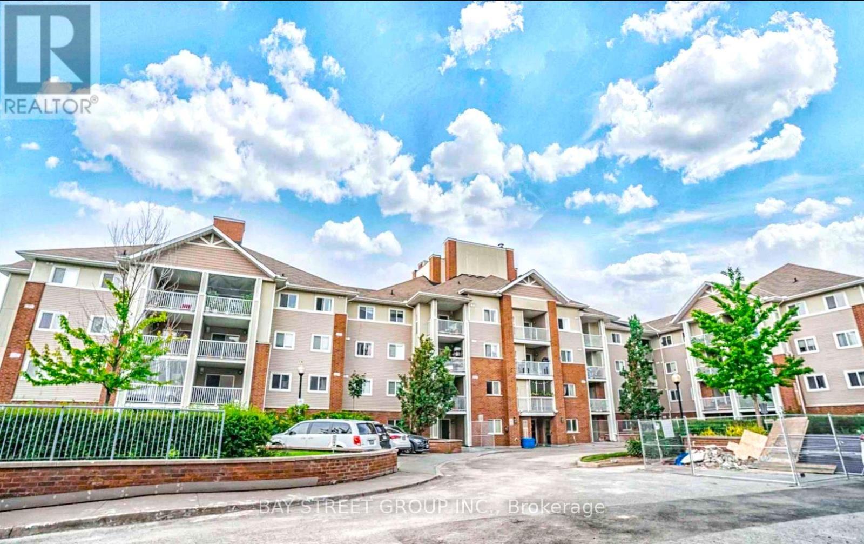
Highlights
Description
- Time on Houseful24 days
- Property typeSingle family
- Neighbourhood
- Median school Score
- Mortgage payment
Move-In Ready And Exceptionally Spacious 2+1 Bedroom, 2 Bath Condo In The Highly Sought-After Woodside Pointe! Offering Over 1200 Sq Ft Of Bright, Functional Living Space, This Open-Concept Unit Features A Freshly Painted Interior, Durable PermaShine Wood Laminate Flooring That Requires No Waxing Or Polishing, A Large Private Balcony With A Relaxing Patio Deck Vibe, And A Versatile Den That Can Easily Serve As A 3rd Bedroom Or Home Office. The Split-Bedroom Layout Ensures Privacy, With A Generous Primary Suite Boasting A Walk-In Closet And 4-Pc Ensuite. Located In A Well-Managed, Pet-Friendly Boutique Building With Underground Parking, 12Hr Security, Party Room, And Visitor Parking. Unbeatable LocationSteps To TTC, Woodside Square, Parks, Schools, Restaurants, Groceries, And Hwy 401. Ideal For First-Time Buyers, Families, Or InvestorsDont Miss Out. Note: MPAC reports the unit size as 1,025 sq.ft.; however, the Sellers own measurements indicate approximately 1,200 sq.ft.. Buyer is advised to verify all measurements and conduct their own due diligence. (id:63267)
Home overview
- Cooling Central air conditioning
- Heat source Electric
- Heat type Forced air
- # parking spaces 1
- Has garage (y/n) Yes
- # full baths 2
- # total bathrooms 2.0
- # of above grade bedrooms 3
- Flooring Laminate, ceramic
- Community features Pets not allowed
- Subdivision Agincourt north
- View View
- Lot size (acres) 0.0
- Listing # E12430172
- Property sub type Single family residence
- Status Active
- Living room 5.79m X 5.18m
Level: Main - Primary bedroom 3.42m X 3.08m
Level: Main - Den 3.5m X 2.25m
Level: Main - Dining room 5.79m X 5.18m
Level: Main - Kitchen 2.24m X 2.79m
Level: Main - 2nd bedroom 3.41m X 2.74m
Level: Main
- Listing source url Https://www.realtor.ca/real-estate/28920278/226-5235-finch-avenue-toronto-agincourt-north-agincourt-north
- Listing type identifier Idx

$-515
/ Month





