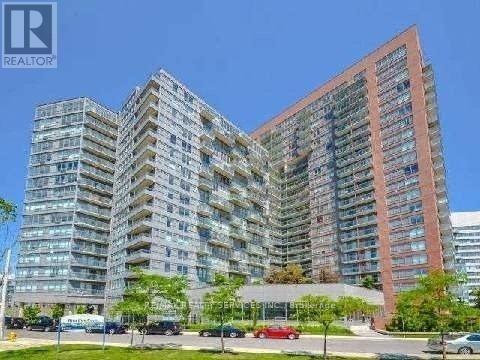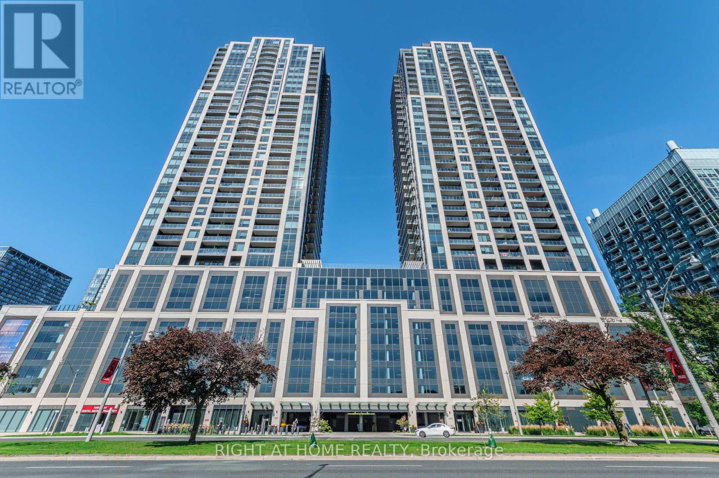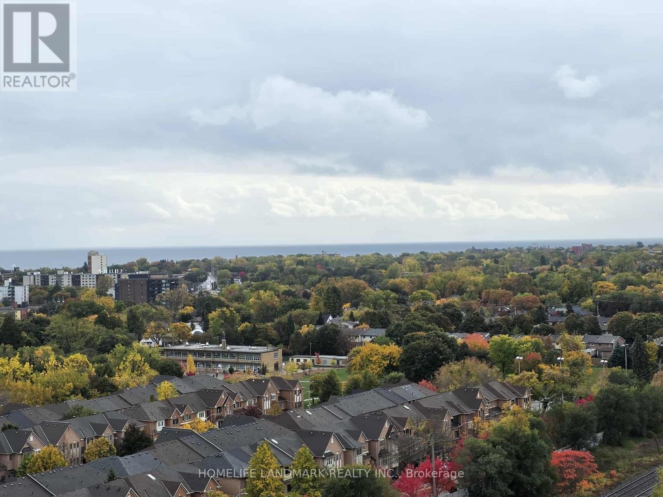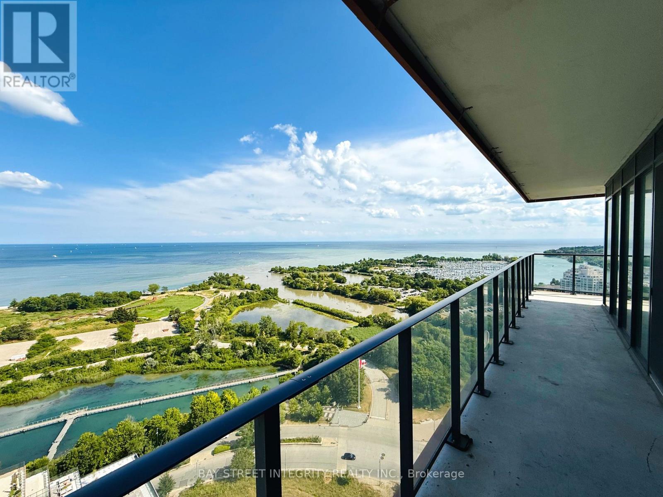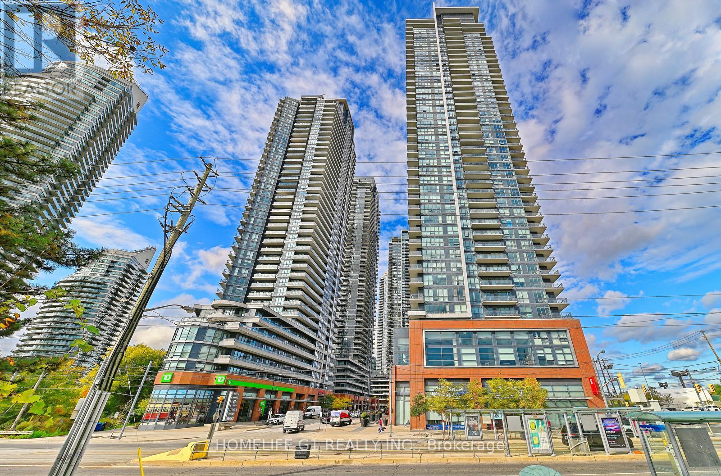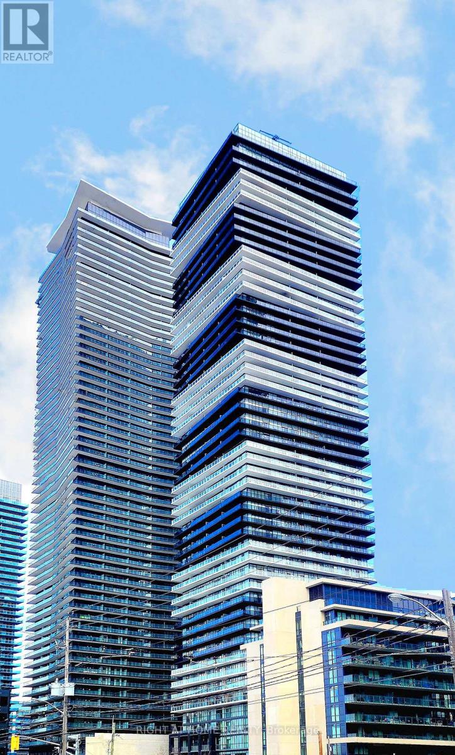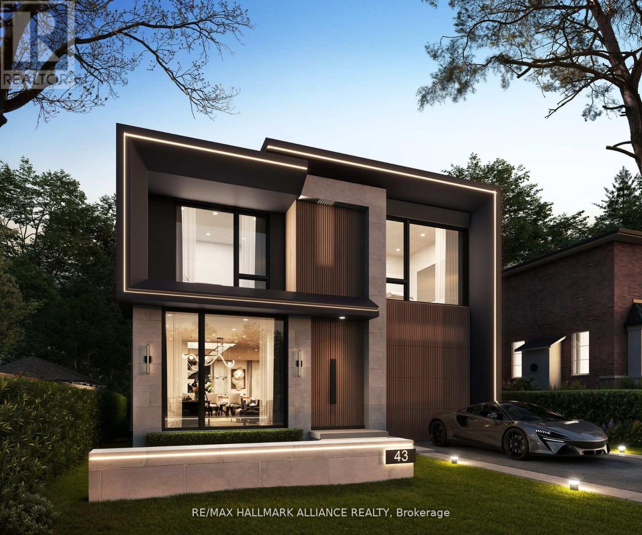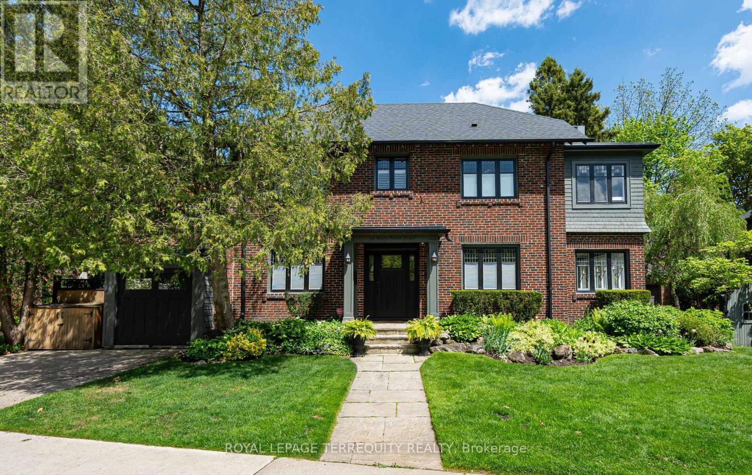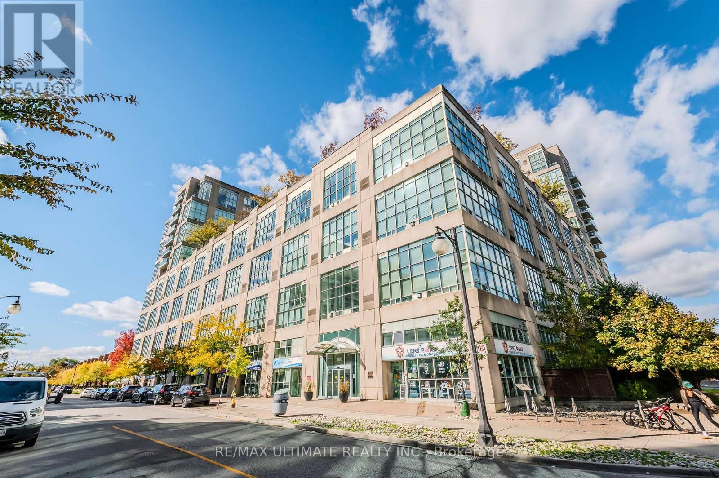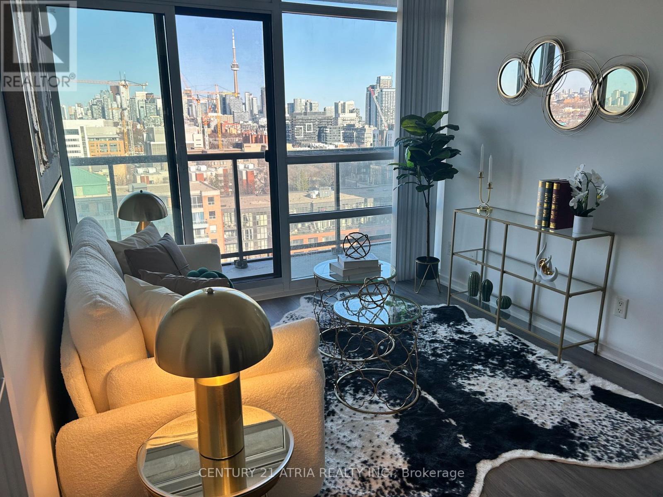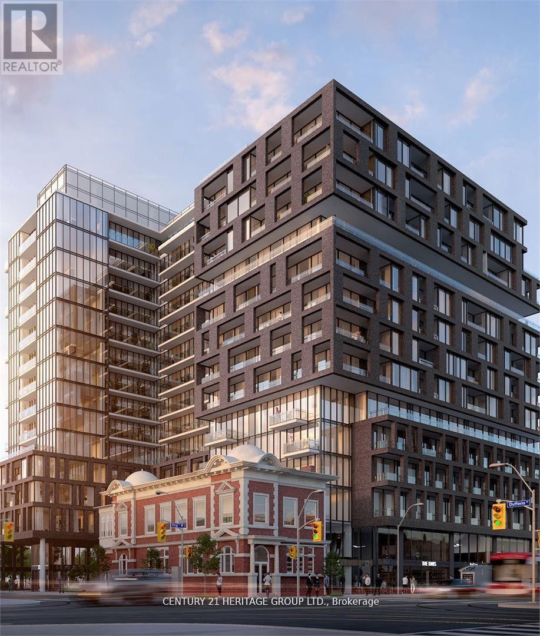- Houseful
- ON
- Toronto
- Stonegate-Queensway
- 2287 Lake Shore Blvd W Ph1501 Blvd
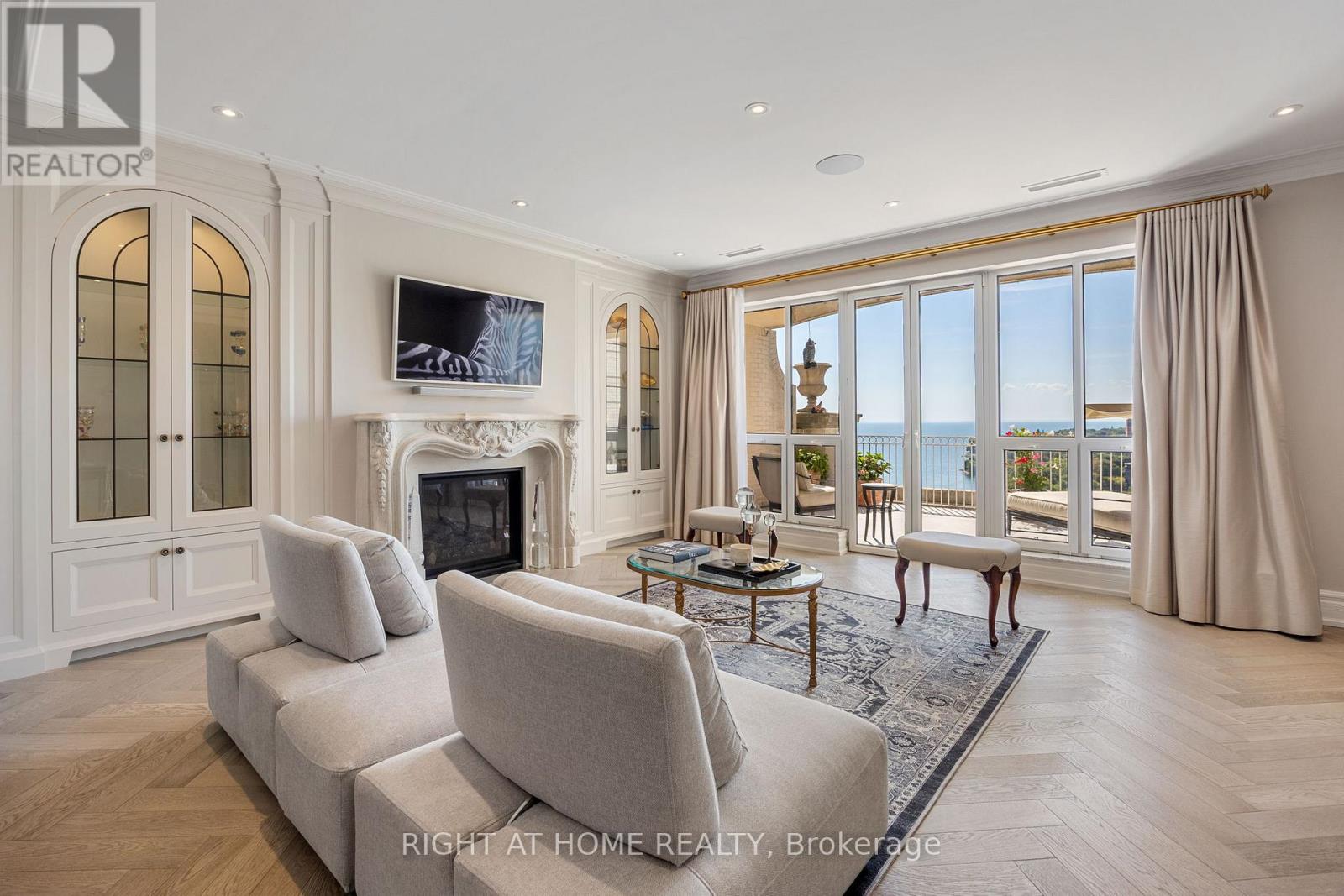
Highlights
Description
- Time on Houseful46 days
- Property typeSingle family
- Neighbourhood
- Median school Score
- Mortgage payment
**The Largest Residential Unit in Grand Harbour - A House in the Sky** this Turnkey Penthouse offers 3,430 sq.ft. of elegant interior space and 1,497 sq.ft. of outdoor living. Designed for seamless indoor-outdoor living, every main room opens to one of four private Covered Balconies and unique sprawling Terrace, perfect for entertaining, gardening, or enjoying sweeping lake and city views. Inside: 9 Ft. ceilings, expansive rooms, and abundant natural light create a home of generous proportions. Custom kitchen with La Cornue stove and Miele appliances, European Oak Herringbone floors, and 3 fireplaces with Omega mantles reflect exquisite craftsmanship. Dedicated wine room, artistic solid wood doors and thoughtfully selected finishes complete the residence. 3 parking spaces + private locker room. Luxury condo amenities complete this extraordinary residence. **A True House in the Sky Unmatched in Scale, Design, and Lifestyle** (id:63267)
Home overview
- Cooling Central air conditioning
- Heat source Natural gas
- Heat type Forced air
- Has pool (y/n) Yes
- # parking spaces 3
- Has garage (y/n) Yes
- # full baths 2
- # half baths 1
- # total bathrooms 3.0
- # of above grade bedrooms 2
- Flooring Porcelain tile, marble, hardwood, ceramic
- Has fireplace (y/n) Yes
- Community features Pets allowed with restrictions
- Subdivision Mimico
- View Direct water view, unobstructed water view
- Water body name Lake ontario
- Directions 1616272
- Lot size (acres) 0.0
- Listing # W12387862
- Property sub type Single family residence
- Status Active
- Dining room 5.97m X 4.57m
Level: Main - Kitchen 4.46m X 3.35m
Level: Main - Laundry 3.05m X 2.05m
Level: Main - Family room 7.04m X 5.63m
Level: Main - 2nd bedroom 5.65m X 3.52m
Level: Main - Living room 6.29m X 6.01m
Level: Main - Foyer 4.87m X 2.31m
Level: Main - Other 14.24m X 2.18m
Level: Main - Primary bedroom 6.01m X 4.18m
Level: Main - Office 7.04m X 5.63m
Level: Main - Eating area 4.57m X 3.65m
Level: Main
- Listing source url Https://www.realtor.ca/real-estate/28828649/ph1501-2287-lake-shore-boulevard-w-toronto-mimico-mimico
- Listing type identifier Idx

$-4,030
/ Month

