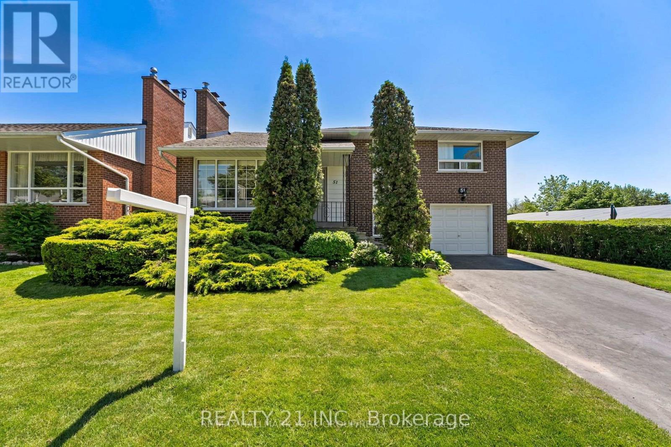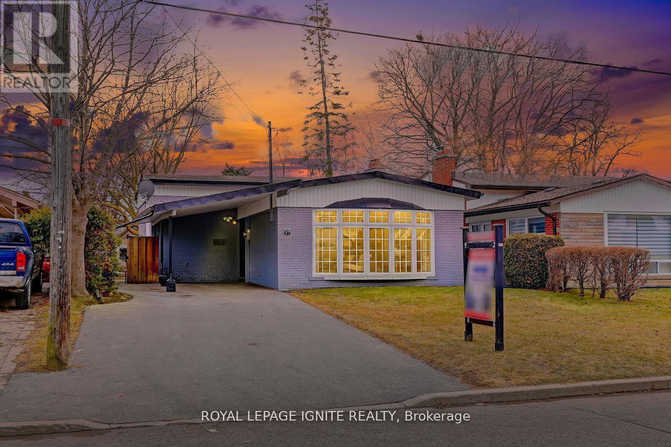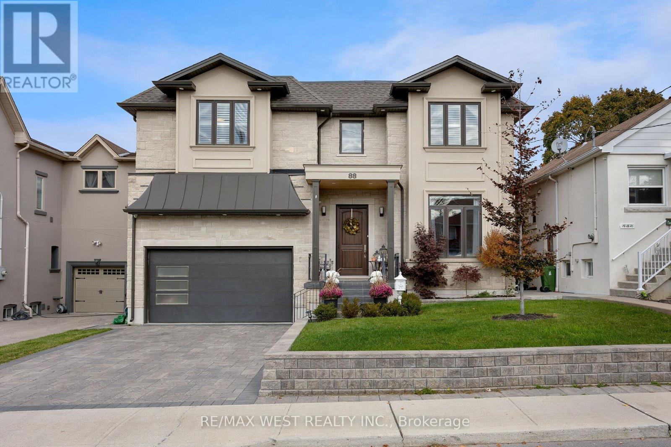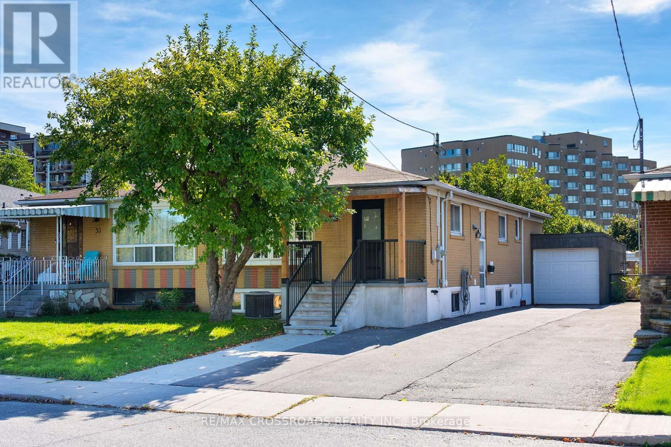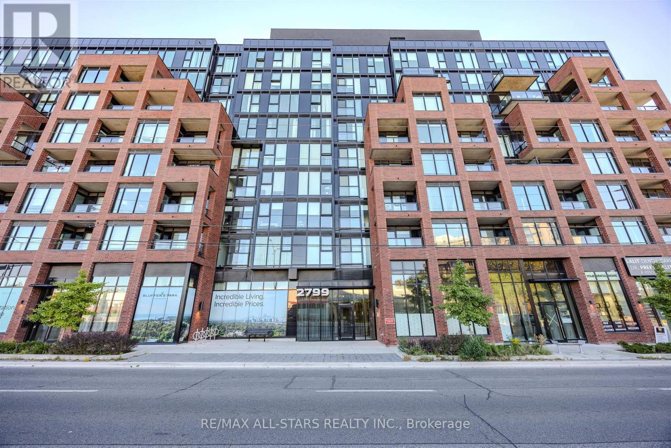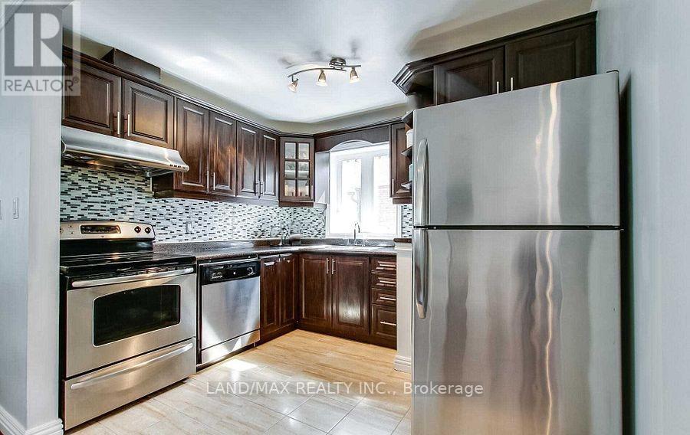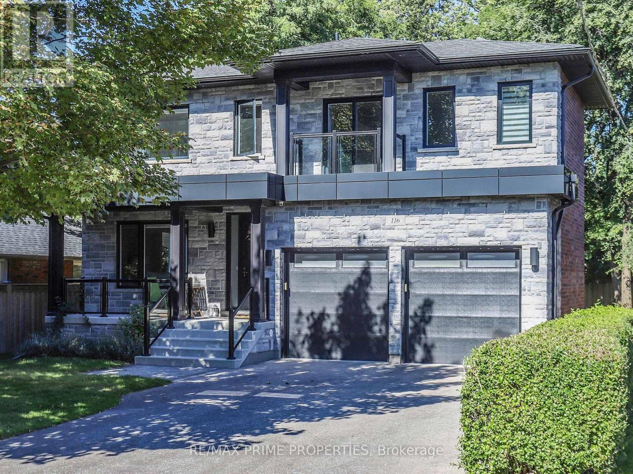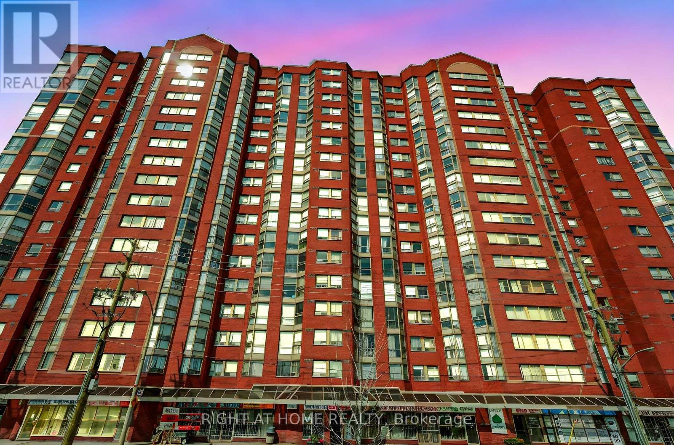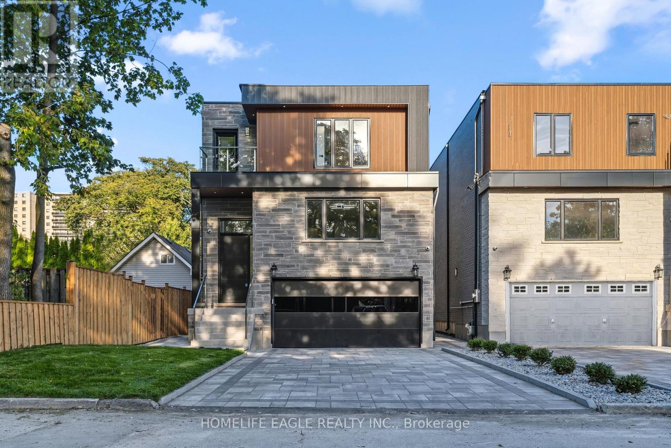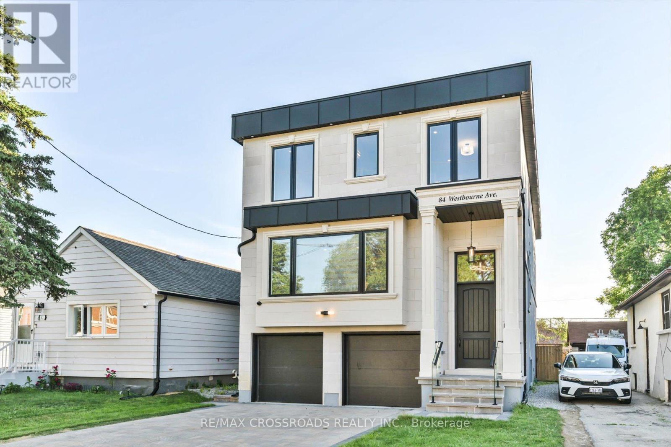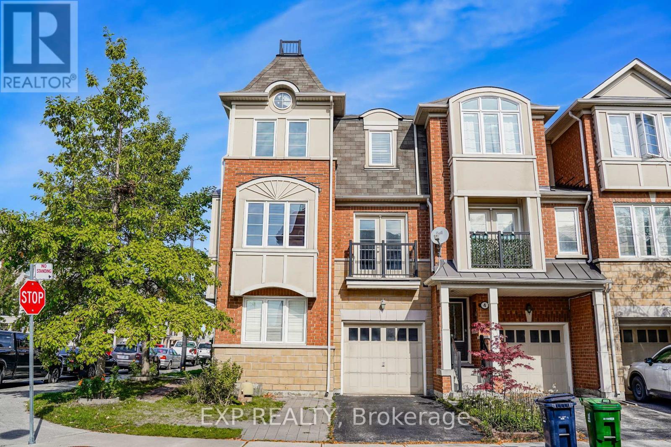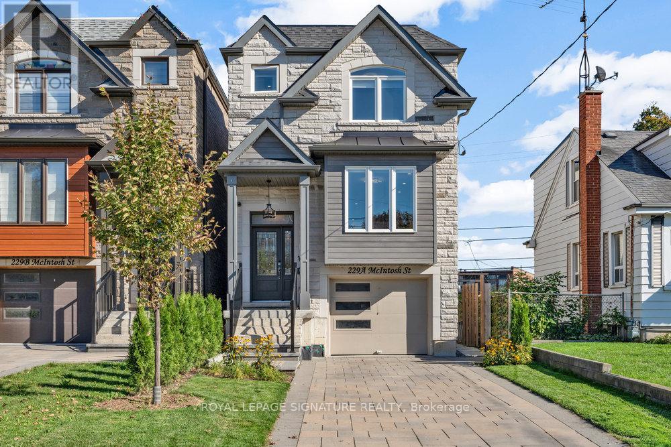
Highlights
Description
- Time on Housefulnew 35 hours
- Property typeSingle family
- Neighbourhood
- Median school Score
- Mortgage payment
Welcome to a lavish, custom-built, 4+2 Bed and 5 bath residence that seamlessly blends modern luxury, timeless style, and thoughtful design, offering 2,162 sq. ft. above grade with a large backyard featuring an interlocking stone patio and full privacy fencing for the ultimate outdoor retreat. Inside, the sun-filled open-concept main floor is designed for both everyday living and entertaining, highlighted by a chef's kitchen overlooking the backyard with a large centre island offering breakfast seating, stainless steel appliances and an abundance of cabinets and storage. The seamless flow into the living room with a grand fireplace and combined dining room with walk-out to the deck makes hosting effortless. Upstairs, the private quarters offer three spacious bedrooms, with the primary retreat boasting a walk-in closet, a secondary custom built-in closet and 5-piece spa-like ensuite featuring an oversized glass shower, soaker tub and large vanity. Four piece family bathroom, laundry facility and a vast skylight are also located on the second level. The finished basement with substantial ceiling height and a separate side entrance provides exceptional versatility as an in-law suite, complete with a second kitchen, recreation room, 2 additional bedrooms, ample storage and a walk out to the backyard. The modern elegance of this property, premium upgrades, and functional design makes this the perfect home to welcome its next family! Located in the coveted neighbourhood of Cliffside, adjacent to Kingston Rd and walking distance to TTC, schools, shopping, parks, Go Train & The Bluffs. Enjoy A Tranquil street with a suburban feel along with city convenience and waterfront amenities! (id:63267)
Home overview
- Cooling Central air conditioning
- Heat source Natural gas
- Heat type Forced air
- Sewer/ septic Sanitary sewer
- # total stories 2
- Fencing Fenced yard
- # parking spaces 3
- Has garage (y/n) Yes
- # full baths 4
- # half baths 1
- # total bathrooms 5.0
- # of above grade bedrooms 6
- Flooring Laminate, hardwood, porcelain tile
- Subdivision Birchcliffe-cliffside
- Directions 1820414
- Lot size (acres) 0.0
- Listing # E12439859
- Property sub type Single family residence
- Status Active
- Primary bedroom 3.87m X 3.75m
Level: 2nd - 3rd bedroom 3.08m X 3.01m
Level: 2nd - 2nd bedroom 3.094m X 2.99m
Level: 2nd - 4th bedroom 3.76m X 3.03m
Level: 2nd - Kitchen 3.44m X 1.33m
Level: Basement - Bedroom 3.502m X 2.34m
Level: Basement - Bedroom 3.41m X 2.34m
Level: Basement - Recreational room / games room 4.18m X 2.36m
Level: Basement - Kitchen 5.86m X 3.04m
Level: Main - Dining room 5.4m X 4.12m
Level: Main - Family room 6.17m X 3.58m
Level: Main - Living room 5.4m X 4.12m
Level: Main
- Listing source url Https://www.realtor.ca/real-estate/28940970/229a-mcintosh-street-toronto-birchcliffe-cliffside-birchcliffe-cliffside
- Listing type identifier Idx

$-3,597
/ Month

