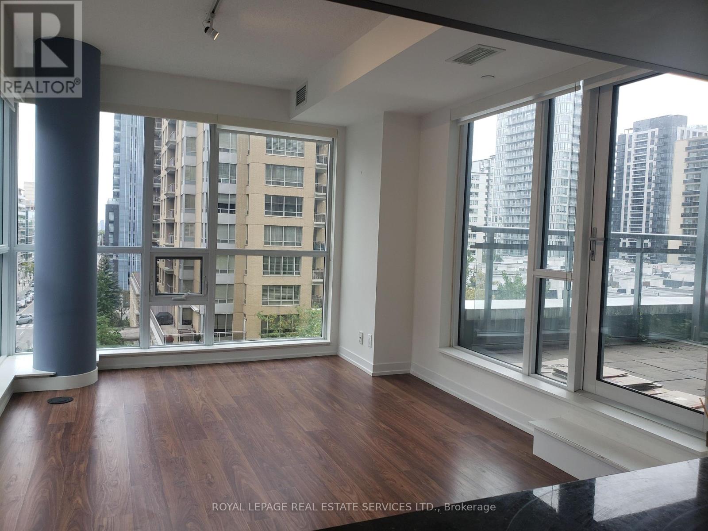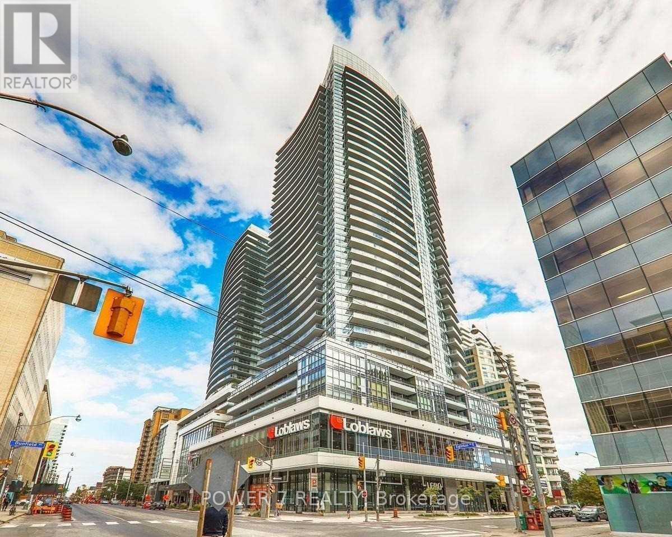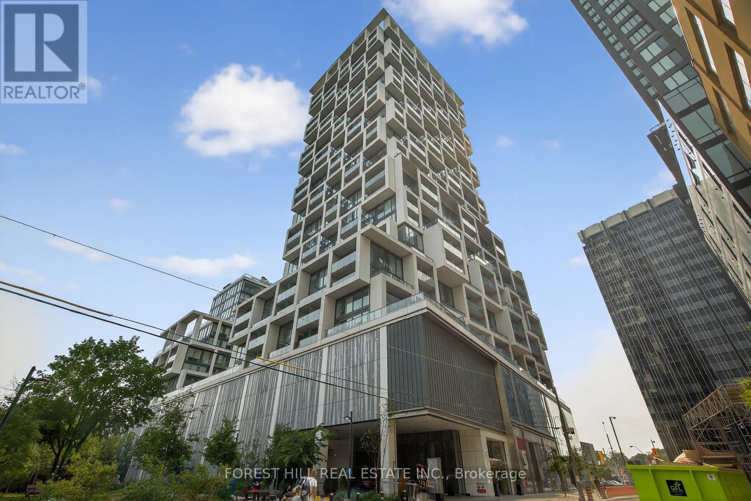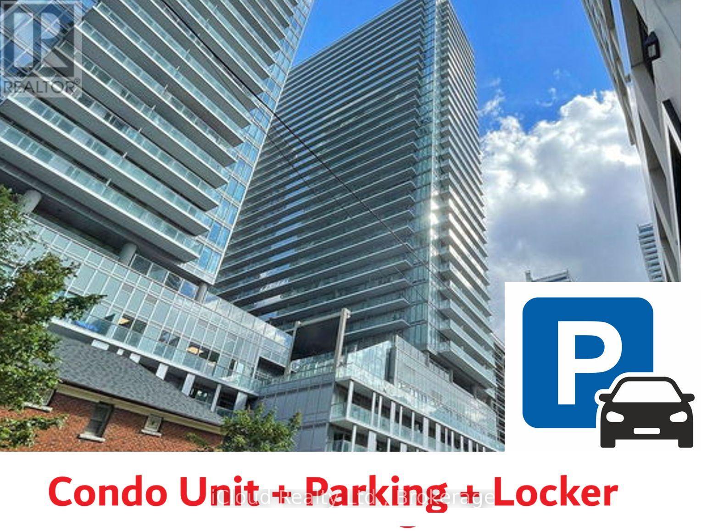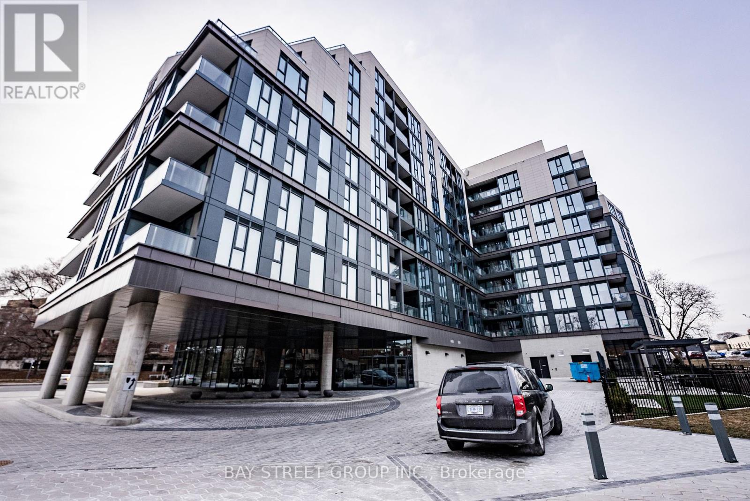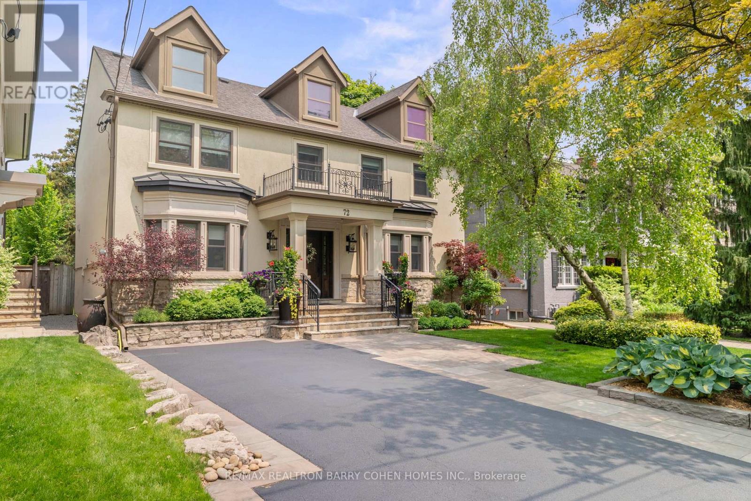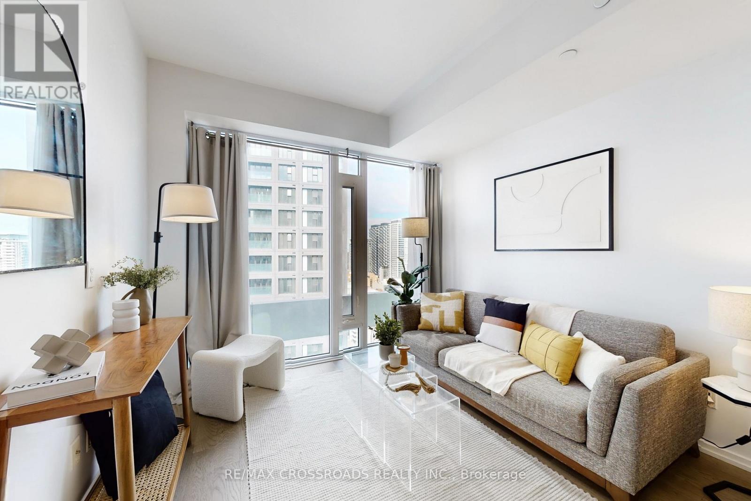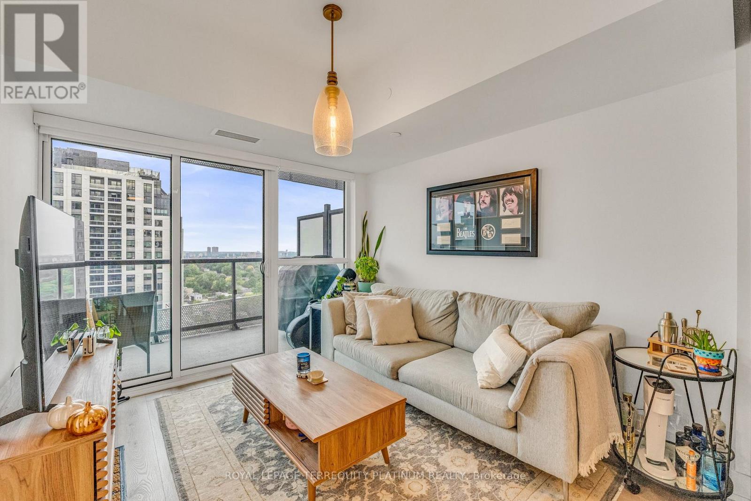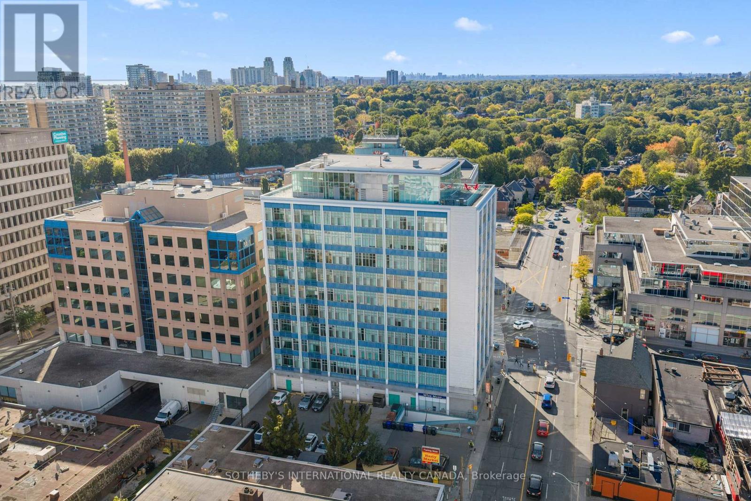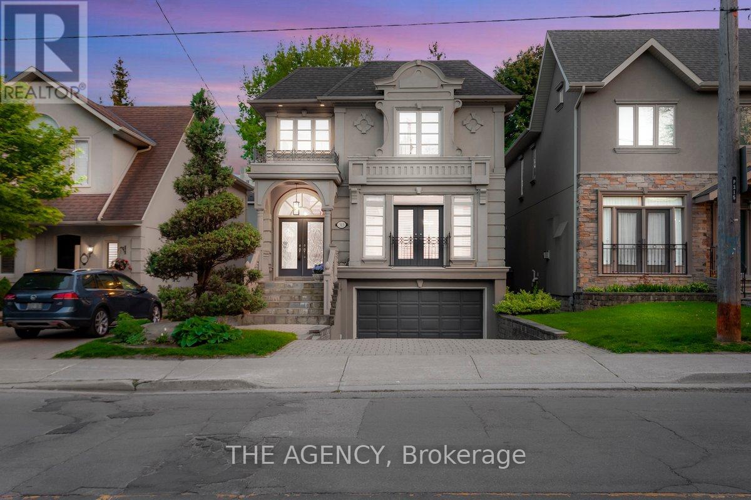- Houseful
- ON
- Toronto
- Sherwood Park
- 229 Sheldrake Blvd
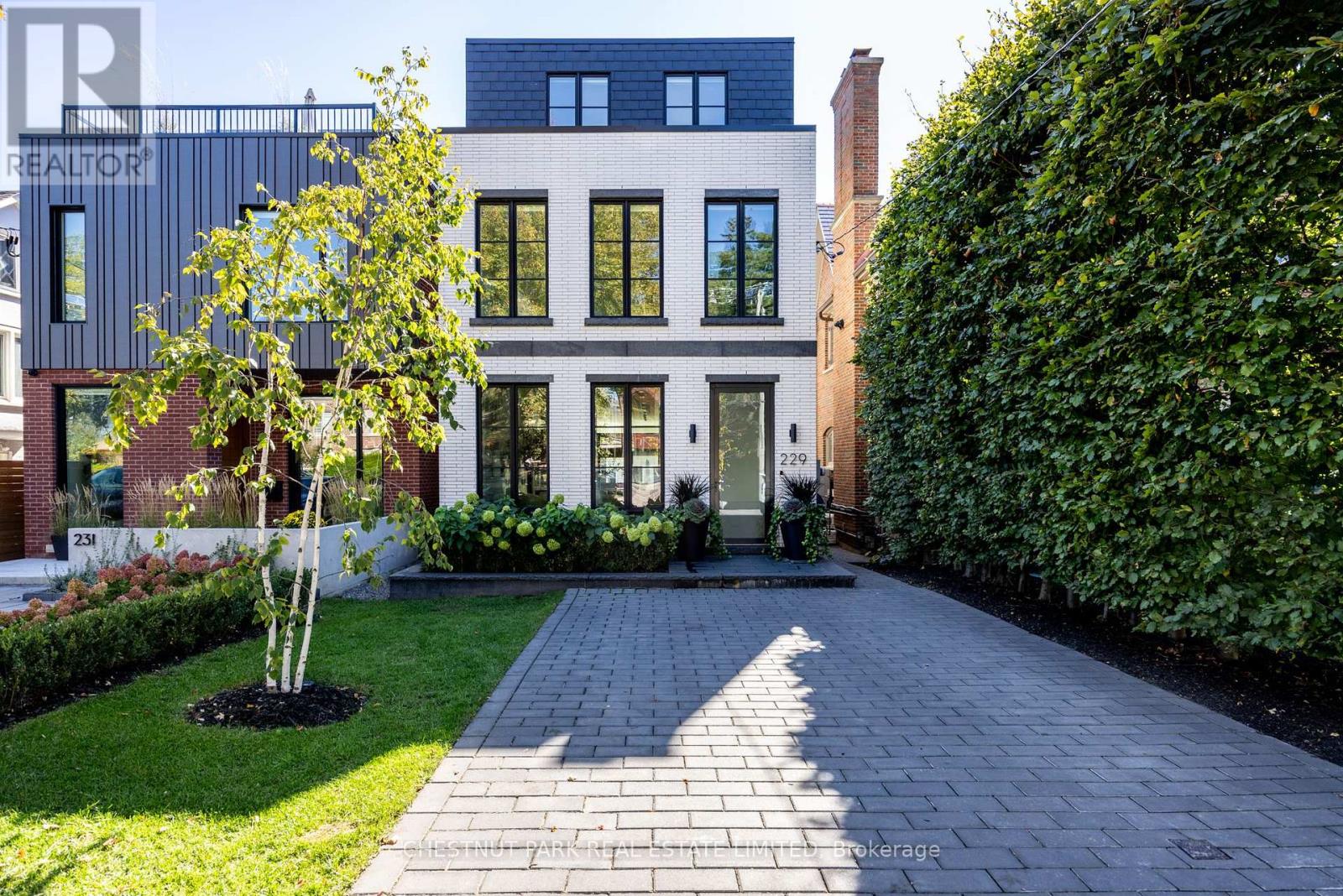
Highlights
Description
- Time on Housefulnew 4 hours
- Property typeSingle family
- Neighbourhood
- Median school Score
- Mortgage payment
This contemporary custom-built detached residence showcases exceptional craftsmanship & meticulous space planning. Featuring a coveted southern exposure, it blends symmetry with serene, modern comfort across four finished levels, offering 4+1 bedrooms & 5 baths (3,637 sf total; 2,520 sf above grade). The private drive, porch & side path incl snow-melt for effortless year-round convenience.The main floor features 10' ceilings, light European oak wide-plank flooring, solid-core doors & layered architectural lighting. A formal living room w/fluted wood paneled gas fireplace opens to a spacious dining area w/integrated storage ideal for family living & entertaining. The kitchen showcases custom millwork, quartzite slab counters & backsplash, integrated paneled appliances, dual pantries & a quartzite waterfall island w/ seating for four. A sun-filled family room connects seamlessly to the landscaped urban garden through 9' sliding glass doors. The outdoor space incl a patio w/lush plantings & a brick garden structure mirroring the home's architecture. A striking powder room & side-entry mudroom complete this level. Upstairs, the primary suite offers city & treetop views, a marble-clad ensuite w/freestanding tub, double vanity, make-up table, heated floors & walk-in closet. A 2nd bedroom w/ensuite & a full laundry room complete the floor. The 3rd level features two bedrooms, a shared bath & walk-out to a 266sf private terrace w/expansive views. The lower level has radiant-heated floors throughout, a recreation/media room w/custom wet bar, guest/nanny/exercise room w/3-pc bath, rough-in for second laundry or mudroom & ample storage. Additional highlights: high-efficiency mechanicals, in-ground irrigation, landscape lighting, integrated audio & extensive custom millwork. Set on the sunny south side of Sheldrake in Sherwood Park steps to Summerhill Market, Mt. Pleasant & Yonge, parks, restaurants & top schools- zoned for Blythwood/NT & near Torontos leading private schools. (id:63267)
Home overview
- Cooling Central air conditioning
- Heat source Natural gas
- Heat type Forced air
- Sewer/ septic Sanitary sewer
- # total stories 3
- # parking spaces 2
- # full baths 4
- # half baths 1
- # total bathrooms 5.0
- # of above grade bedrooms 5
- Flooring Porcelain tile
- Has fireplace (y/n) Yes
- Subdivision Mount pleasant east
- Directions 1678038
- Lot size (acres) 0.0
- Listing # C12464107
- Property sub type Single family residence
- Status Active
- 2nd bedroom 3.91m X 3.23m
Level: 2nd - Primary bedroom 4.04m X 3.4m
Level: 2nd - Laundry 2.74m X 1.07m
Level: 2nd - 4th bedroom 3.1m X 2.92m
Level: 3rd - 3rd bedroom 3.68m X 2.92m
Level: 3rd - Recreational room / games room 6.07m X 5.38m
Level: Lower - Utility 2.51m X 2.46m
Level: Lower - 5th bedroom 4.52m X 3.07m
Level: Lower - Other 2.49m X 2.13m
Level: Lower - Family room 5.21m X 4.06m
Level: Main - Kitchen 4.01m X 3.99m
Level: Main - Dining room 4.72m X 3.99m
Level: Main - Living room 5.08m X 3.18m
Level: Main - Mudroom 2m X 1.5m
Level: Main
- Listing source url Https://www.realtor.ca/real-estate/28993349/229-sheldrake-boulevard-toronto-mount-pleasant-east-mount-pleasant-east
- Listing type identifier Idx

$-11,187
/ Month

