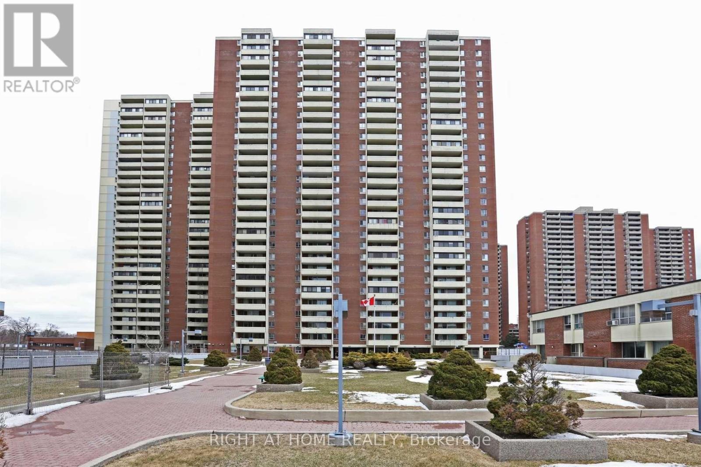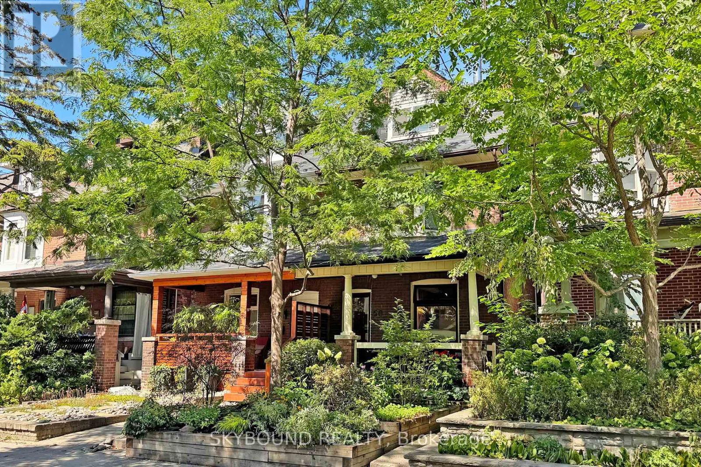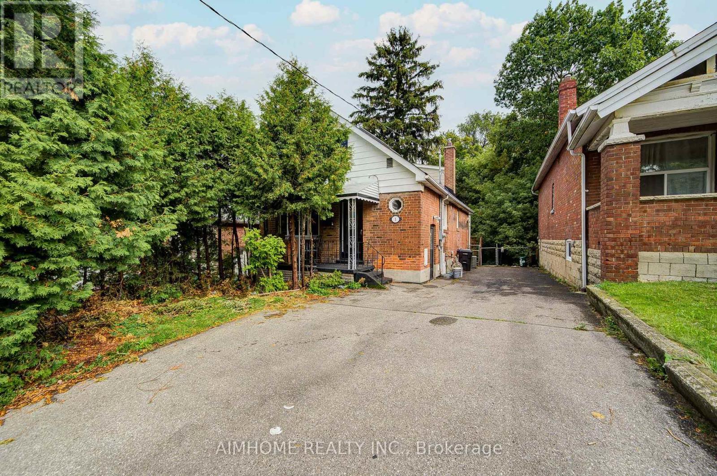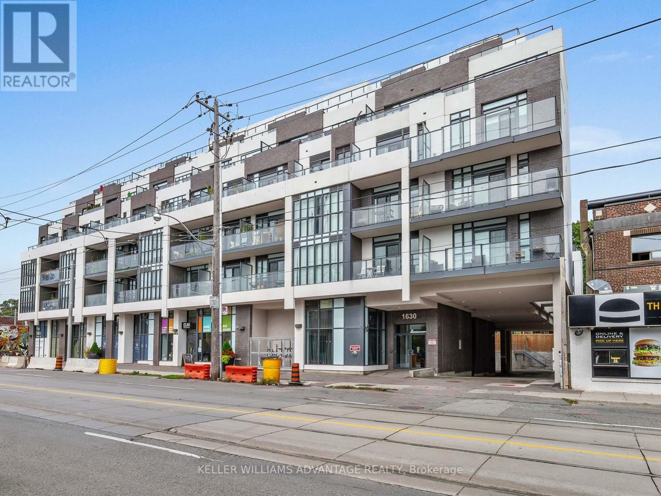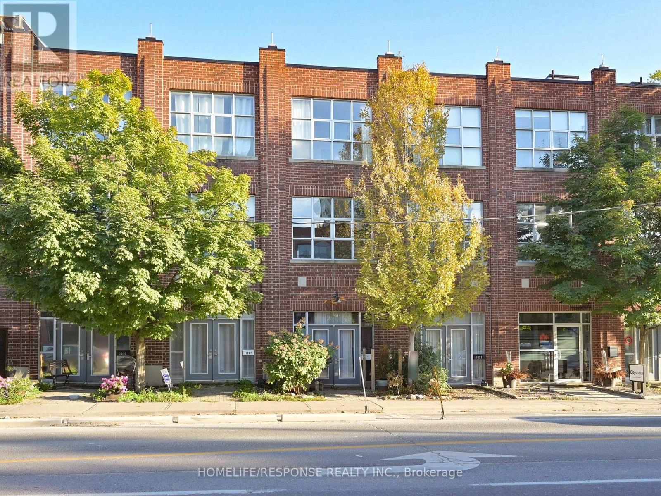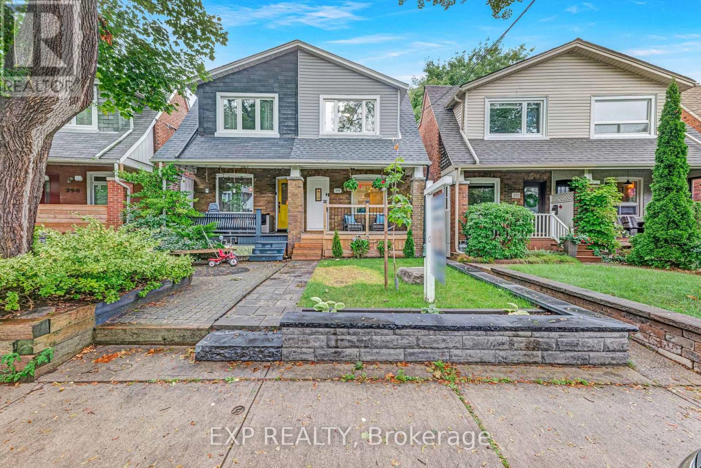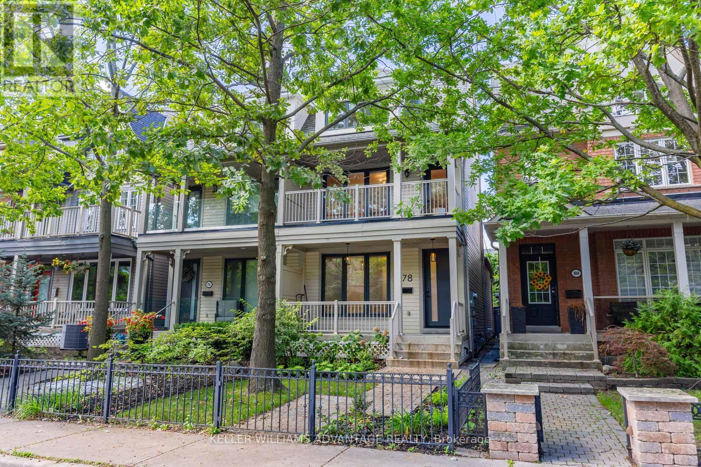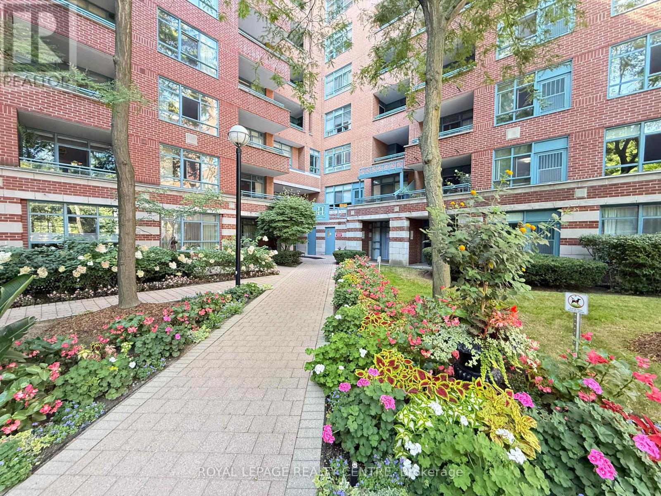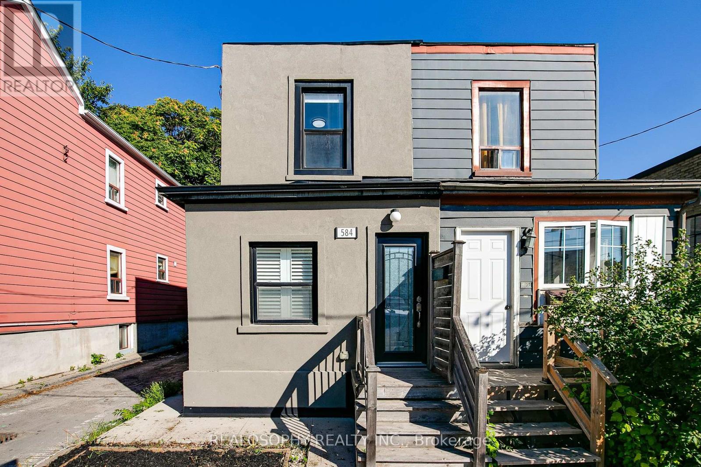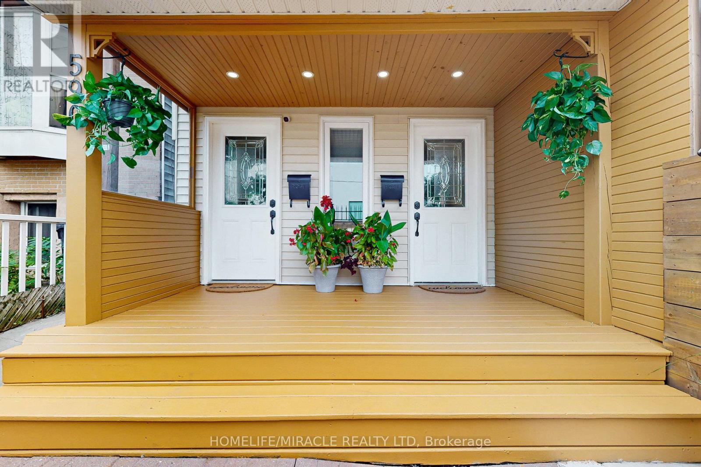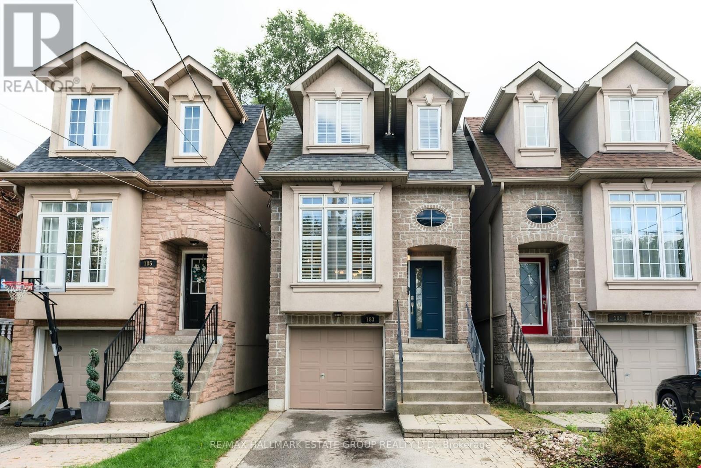- Houseful
- ON
- Toronto
- Upper Beaches
- 23 Bowmore Rd
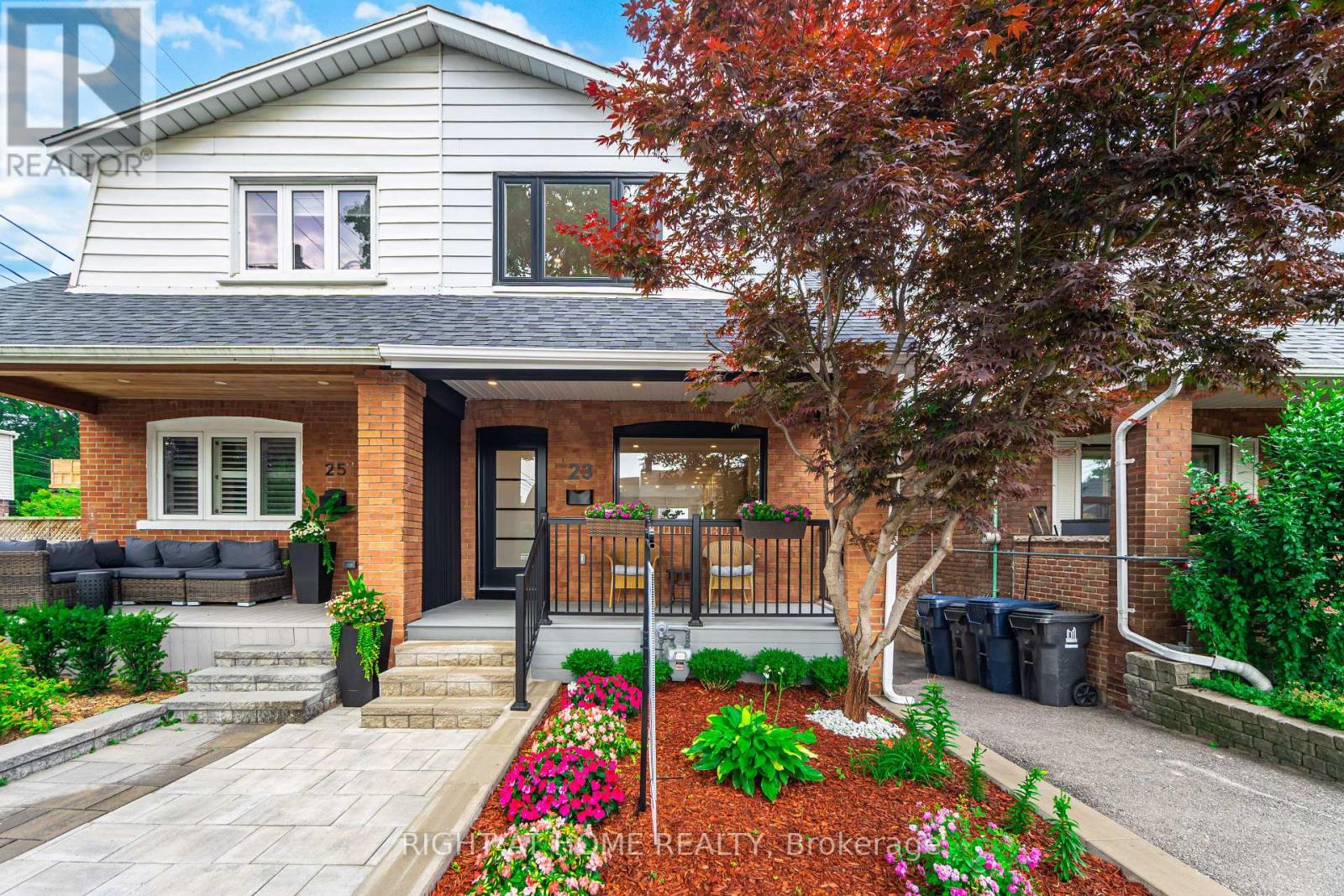
Highlights
Description
- Time on Housefulnew 3 days
- Property typeSingle family
- Neighbourhood
- Median school Score
- Mortgage payment
Stunning Fully Renovated Semi in the Heart of the Woodbine Corridor! Welcome to this beautifully redesigned 3-bedroom home, where no expense was spared. Hundreds of thousands spent on high-end renovations from top to bottom, including new roof, new 200 amp wiring, new plumbing and new doors and windows. The open-concept main floor features a modern chefs kitchen with a large centre island, sleek stainless steel appliances, wall oven, built-in microwave, and ample storage. Perfect for entertaining and everyday living. Upstairs, the spacious primary bedroom includes a private modern ensuite for your comfort. The lower level is equally impressive with soaring ceilings, a bright walk-out basement that floods with natural light, a stylish third bathroom, and a convenient kitchenette, ideal for guests, in-laws, or potential rental income. Step out to a private patio that blends indoor and outdoor living seamlessly. A rare opportunity in a sought-after neighbourhood close to transit, parks, and all amenities. Just move in and enjoy! (id:63267)
Home overview
- Cooling Central air conditioning
- Heat source Natural gas
- Heat type Forced air
- Sewer/ septic Sanitary sewer
- # total stories 2
- # parking spaces 1
- Has garage (y/n) Yes
- # full baths 3
- # total bathrooms 3.0
- # of above grade bedrooms 4
- Flooring Hardwood
- Subdivision Woodbine corridor
- Lot size (acres) 0.0
- Listing # E12373396
- Property sub type Single family residence
- Status Active
- 2nd bedroom 3.49m X 2.96m
Level: 2nd - 3rd bedroom 2.96m X 3.51m
Level: 2nd - Primary bedroom 3.33m X 3.93m
Level: 2nd - Bathroom 153m X 2.58m
Level: 2nd - Kitchen 4m X 2m
Level: Basement - Bathroom 1.5m X 2.5m
Level: Basement - Recreational room / games room 4.33m X 5.55m
Level: Basement - Living room 3.92m X 3.66m
Level: Main - Kitchen 4.62m X 2.88m
Level: Main - Dining room 4.07m X 2.9m
Level: Main - Family room 4.56m X 3.52m
Level: Main
- Listing source url Https://www.realtor.ca/real-estate/28797836/23-bowmore-road-toronto-woodbine-corridor-woodbine-corridor
- Listing type identifier Idx

$-3,733
/ Month

