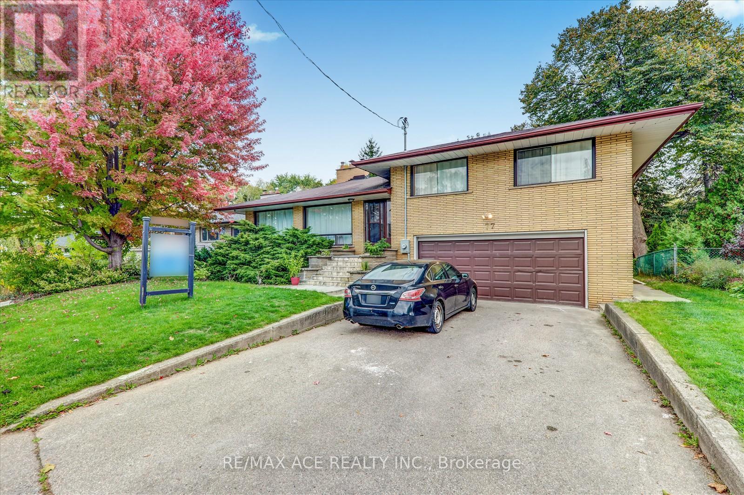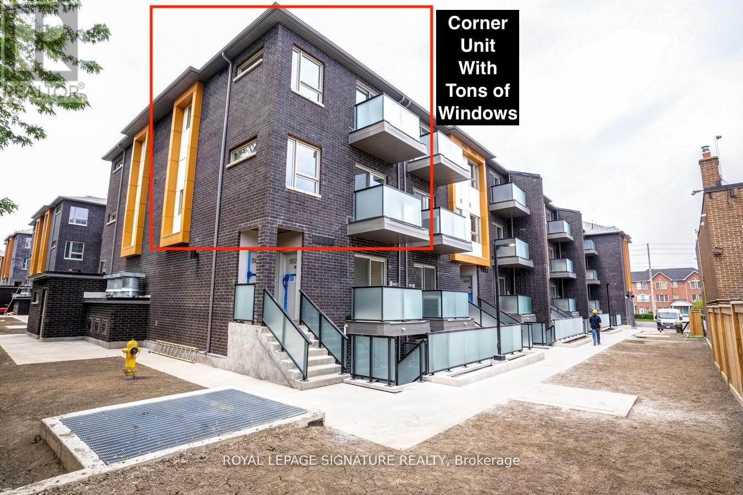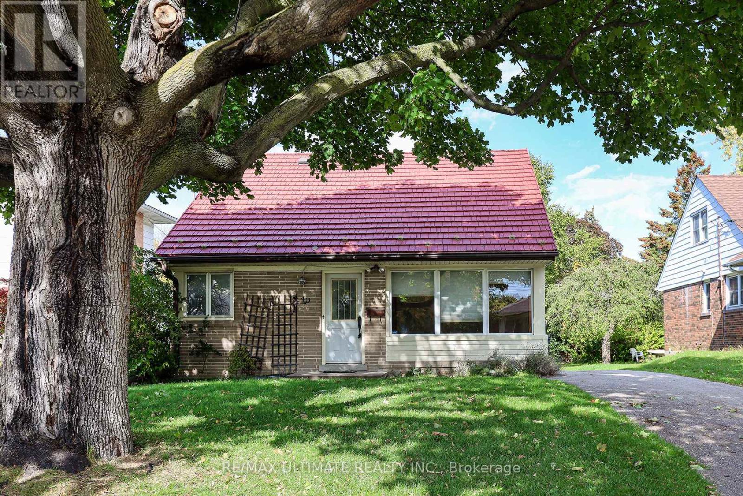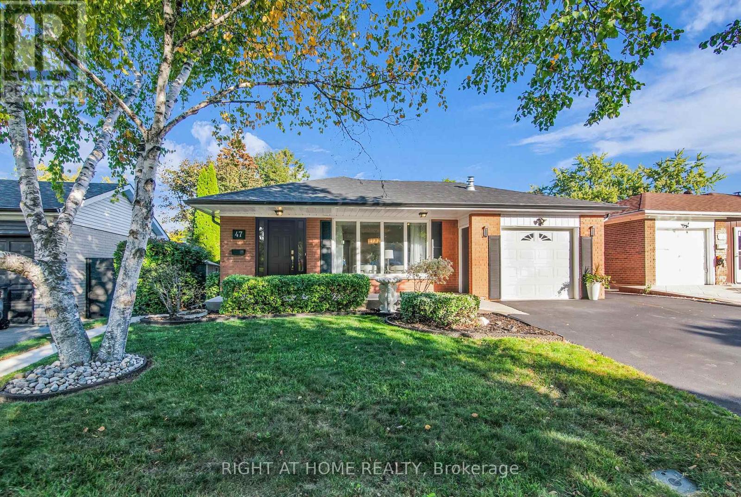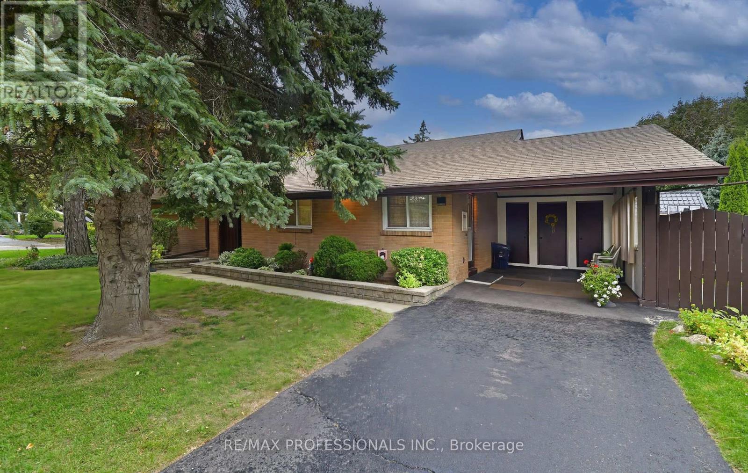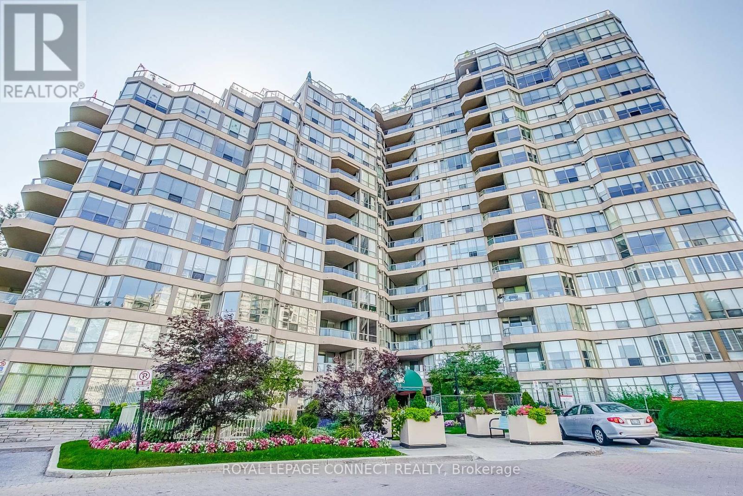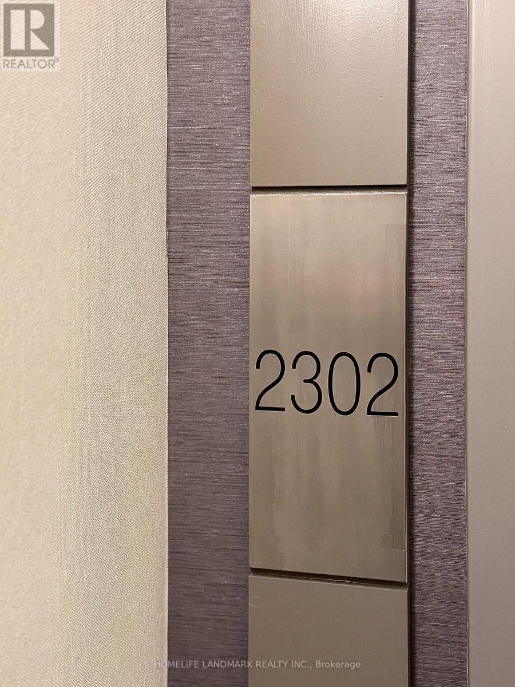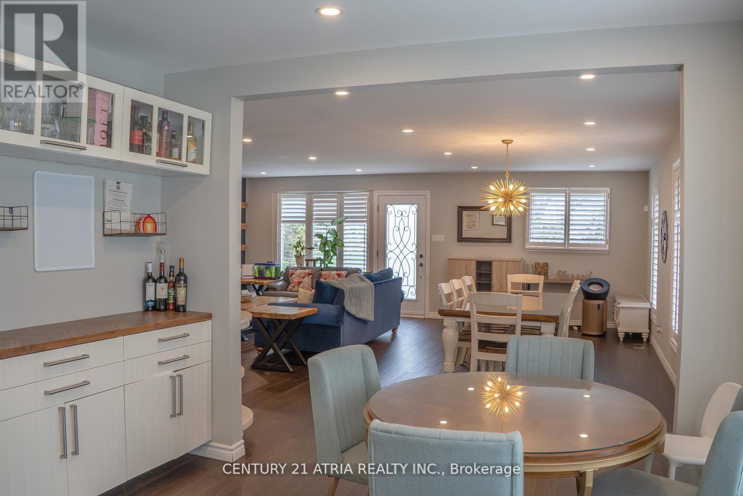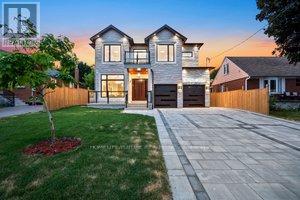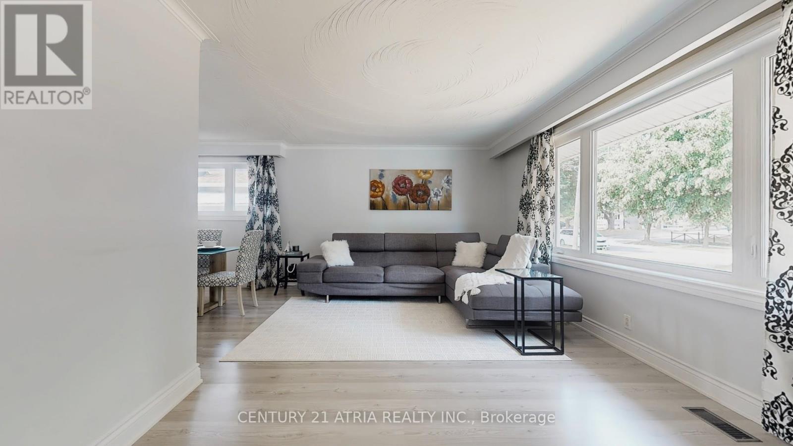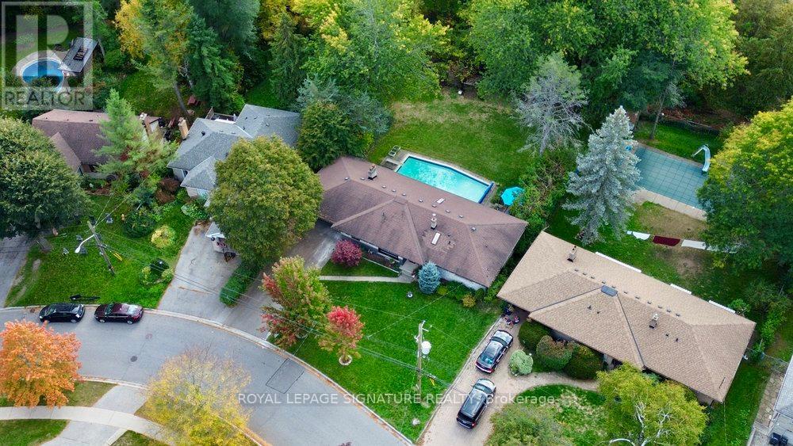
Highlights
Description
- Time on Housefulnew 8 hours
- Property typeSingle family
- StyleBungalow
- Neighbourhood
- Median school Score
- Mortgage payment
Welcome to this extraordinary all-brick and stone detached home, with an inground pool and ideally set on a premium 79 x 154 ft ravine lot backing onto the scenic trail system of the beautiful Hague Park! Offering over 3,000 sq. ft. of finished living space, this 3+4 bedroom, 4-bathroom residence blends timeless elegance with modern comfort in a truly exceptional setting. Step inside to sun-filled interiors, where expansive windows flood the home with natural light and highlight the gleaming hardwood floors throughout. The renovated gourmet kitchen is a chef's delight, featuring granite countertops, recessed lighting, and stainless steel appliances is accompanied by an open concept dining room perfect for entertaining. The elegant primary suite overlooks the serene ravine and is complete with a 4pc ensuite and a spacious walk-in closet. Two additional generous sized bedrooms and family bathroom are also on the main floor. The fully finished walkout basement feels like a main floor and adds incredible versatility, featuring a spacious family room overlooking the pool and backyard, large dining area and 2 additional bedrooms. The second porting of the basement features a self-contained 2-bedroom suite with a separate entrance, kitchen and shared laundry making this home ideal for multi-generational living or rental income. Step outside to your private backyard oasis, where a luxurious in-ground pool is surrounded by mature trees and lush landscaping, offering ultimate privacy and tranquility. The southwest-facing yard provides breathtaking sunset views over the ravine-a perfect backdrop for evening relaxation or summer entertaining. With ample parking, a thoughtful layout, and an unbeatable location near Hague Park, scenic trails, and top amenities, this ravine-side retreat offers a rare combination of natural beauty, functionality, and refined living. Located near schools, public transit, and the hospital, this property offers unmatched convenience! (id:63267)
Home overview
- Cooling Central air conditioning
- Heat source Natural gas
- Heat type Forced air
- Has pool (y/n) Yes
- Sewer/ septic Sanitary sewer
- # total stories 1
- Fencing Fenced yard
- # parking spaces 8
- Has garage (y/n) Yes
- # full baths 4
- # total bathrooms 4.0
- # of above grade bedrooms 7
- Flooring Tile, hardwood
- Subdivision Woburn
- Directions 1820414
- Lot desc Landscaped
- Lot size (acres) 0.0
- Listing # E12472271
- Property sub type Single family residence
- Status Active
- Kitchen Measurements not available
Level: Basement - Bedroom 3.254m X 3.221m
Level: Basement - Laundry 2.404m X 0.194m
Level: Basement - Recreational room / games room 16.109m X 3.827m
Level: Basement - Bedroom 3.231m X 3.223m
Level: Basement - Bedroom 3.376m X 2.903m
Level: Basement - Bedroom 3.392m X 2.909m
Level: Basement - 2nd bedroom 4.327m X 3.078m
Level: Main - Kitchen 3.899m X 3.797m
Level: Main - Dining room 3.947m X 3.221m
Level: Main - 3rd bedroom 3.487m X 2.971m
Level: Main - Living room 7.095m X 4.475m
Level: Main - Foyer 2.761m X 1.452m
Level: Main - Primary bedroom 4.486m X 3.078m
Level: Main
- Listing source url Https://www.realtor.ca/real-estate/29010902/23-burnview-crescent-toronto-woburn-woburn
- Listing type identifier Idx

$-3,701
/ Month

