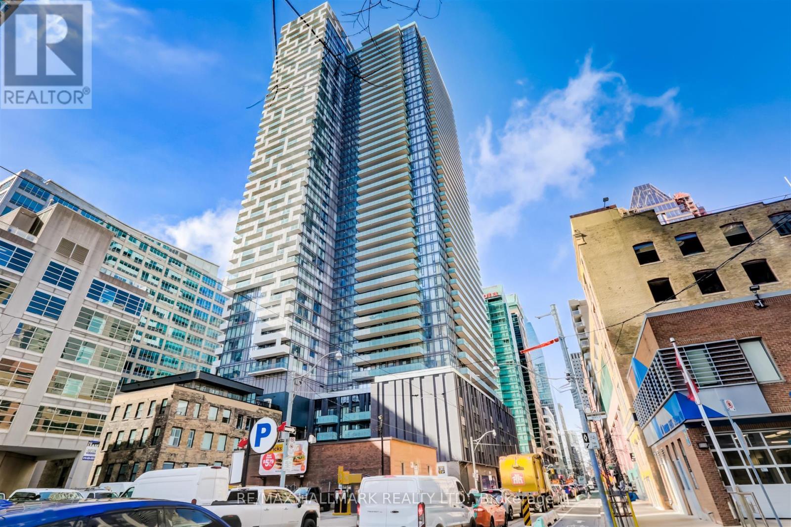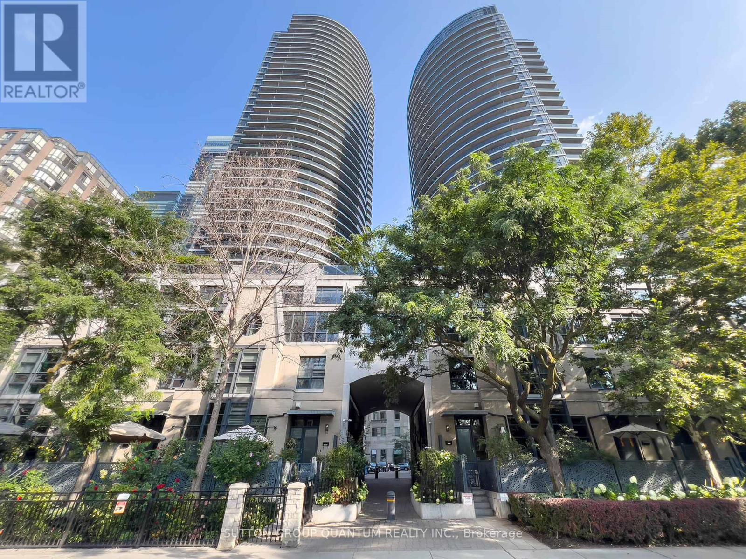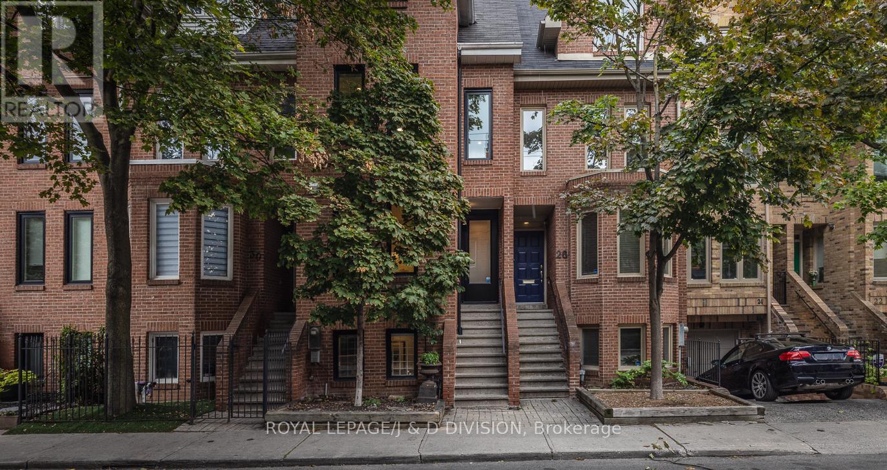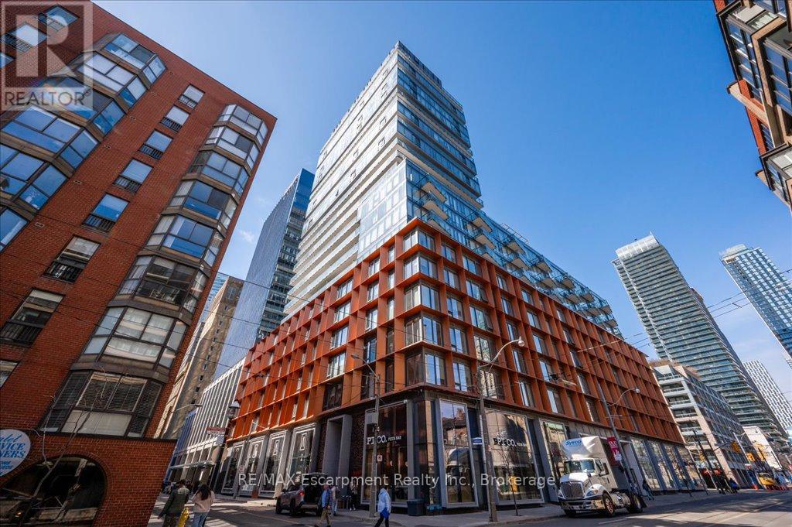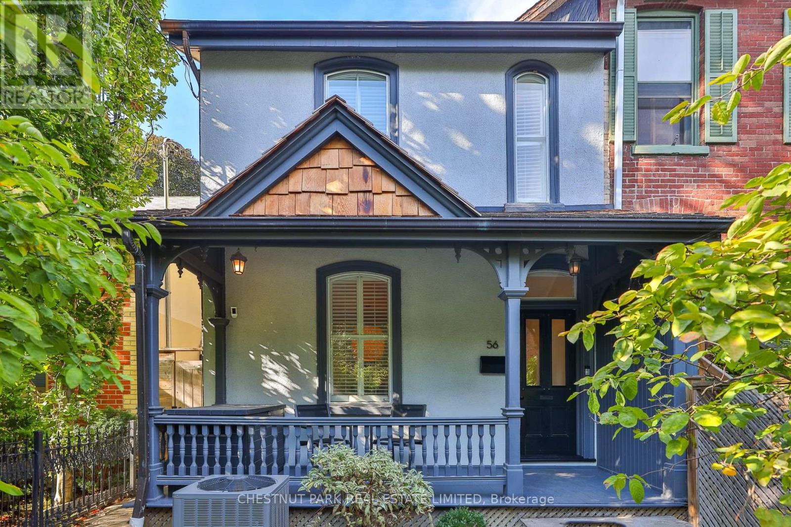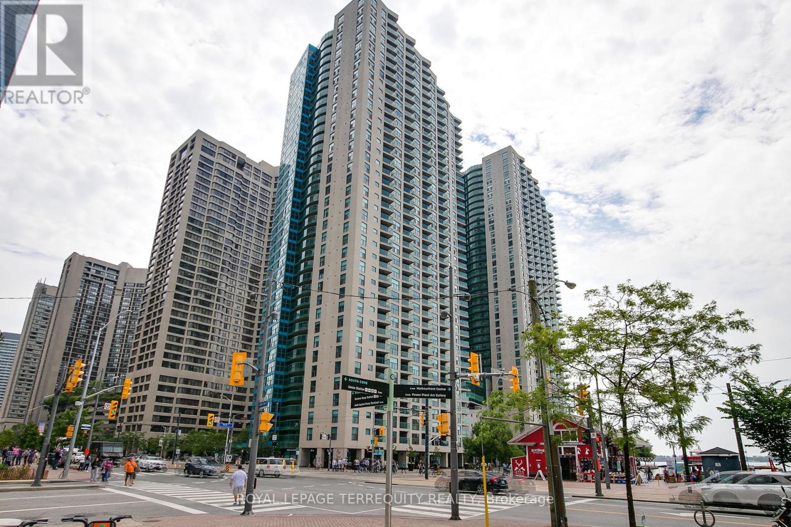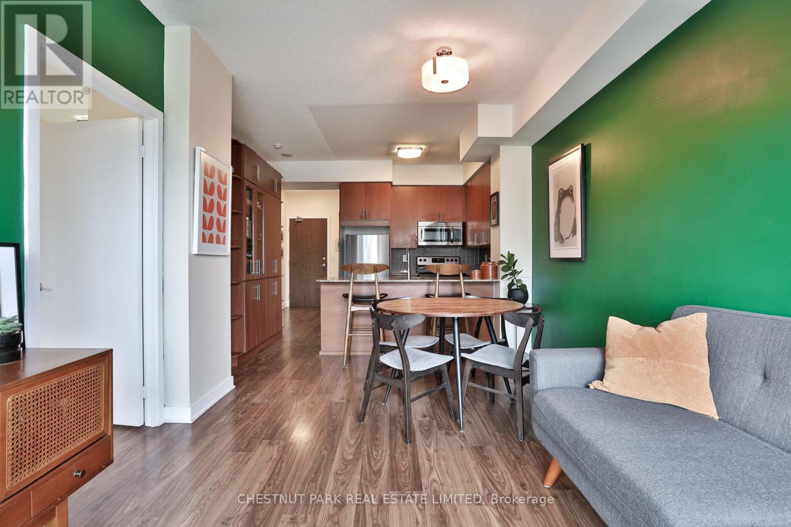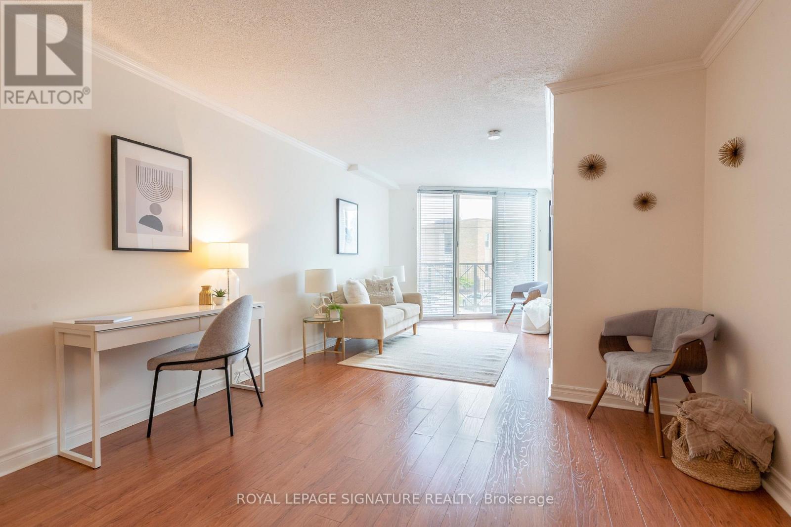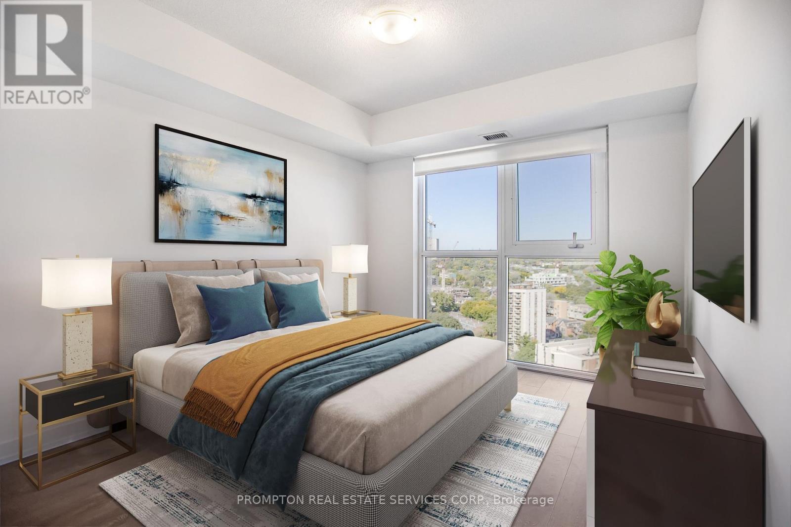- Houseful
- ON
- Toronto
- Leslieville
- 23 Caroline Ave

Highlights
Description
- Time on Housefulnew 37 hours
- Property typeSingle family
- Neighbourhood
- Median school Score
- Mortgage payment
This beautifully updated family home blends charm, functionality, and prime location in one of Toronto's most coveted neighbourhoods. From the moment you arrive, you're welcomed by exceptional curb appeal and a leafy, private front sitting area - ideal for morning coffee or evening chats. Step into the spacious covered front porch with a rare oversized closet and ample storage. Inside, the open-concept main floor is warm and inviting, featuring rich walnut hardwood floors and a bright white shaker kitchen with sleek black stone counters, a generous breakfast bar, and a built-in workstation for seamless work-from-home living. At the rear, a thoughtfully designed mudroom with skylight and sliding glass doors opens to a private deck and a versatile two-tiered backyard. Under both the front and back decks, you'll find an abundance of hidden storage perfect for bikes, tires, hockey nets, patio furniture, and more. Whether you need two-car parking or prefer extra space to lounge and play, this yard flexes to fit your lifestyle. Upstairs, natural light pours in through the skylight, illuminating three generous bedrooms with ample closet space and a beautifully renovated, family-sized bathroom. The finished basement offers even more living space with a massive rec room (sectional-worthy!), a second bathroom, laundry, office nook, and extensive storage ideal for growing families or avid entertainers. Located on a friendly, community-focused street in vibrant Leslieville, this home delivers the perfect balance of style, comfort, and connection. Don't miss the chance to make it yours! (id:63267)
Home overview
- Cooling Central air conditioning
- Heat source Natural gas
- Heat type Forced air
- Sewer/ septic Sanitary sewer
- # total stories 2
- Fencing Fenced yard
- # parking spaces 2
- # full baths 1
- # half baths 1
- # total bathrooms 2.0
- # of above grade bedrooms 3
- Flooring Laminate, hardwood, tile
- Community features Community centre
- Subdivision South riverdale
- Directions 1417622
- Lot size (acres) 0.0
- Listing # E12439203
- Property sub type Single family residence
- Status Active
- 3rd bedroom 3.99m X 2.29m
Level: 2nd - 2nd bedroom 3.02m X 2.98m
Level: 2nd - Primary bedroom 3.66m X 3.28m
Level: 2nd - Recreational room / games room 6.52m X 4.31m
Level: Basement - Utility 3.79m X 1.73m
Level: Lower - Laundry 3.07m X 2.57m
Level: Lower - Living room 3.3m X 3.2m
Level: Main - Foyer 2.64m X 1.7m
Level: Main - Kitchen 4.48m X 2.98m
Level: Main - Dining room 3.67m X 3.51m
Level: Main - Mudroom 2.39m X 1.2m
Level: Main
- Listing source url Https://www.realtor.ca/real-estate/28939663/23-caroline-avenue-toronto-south-riverdale-south-riverdale
- Listing type identifier Idx


