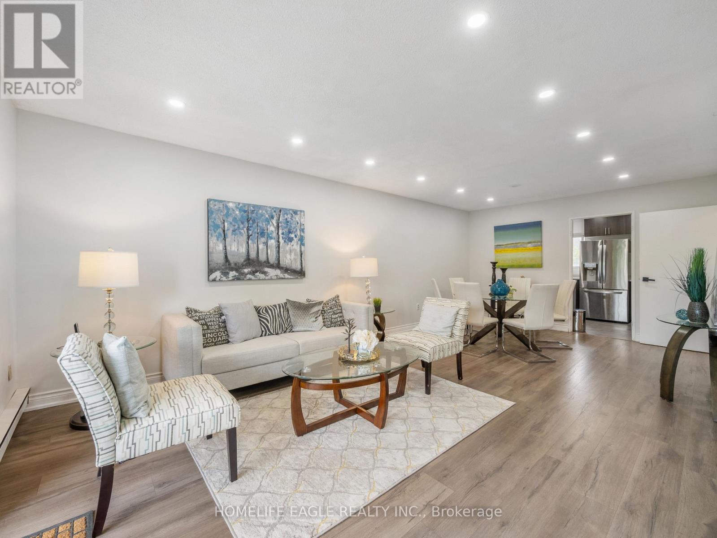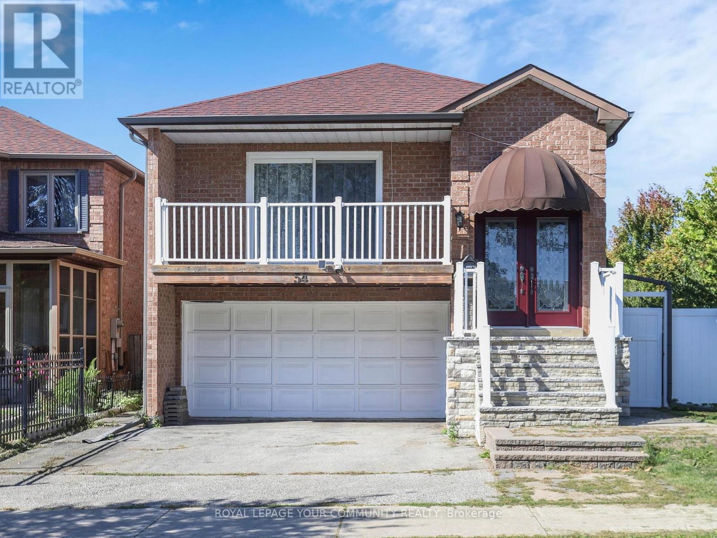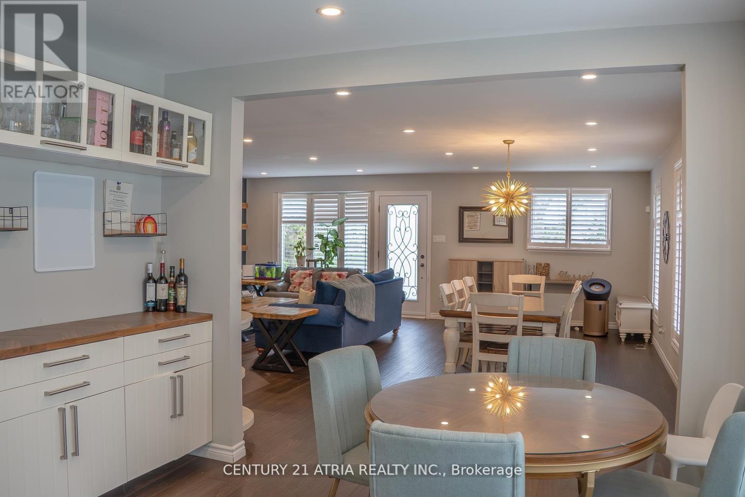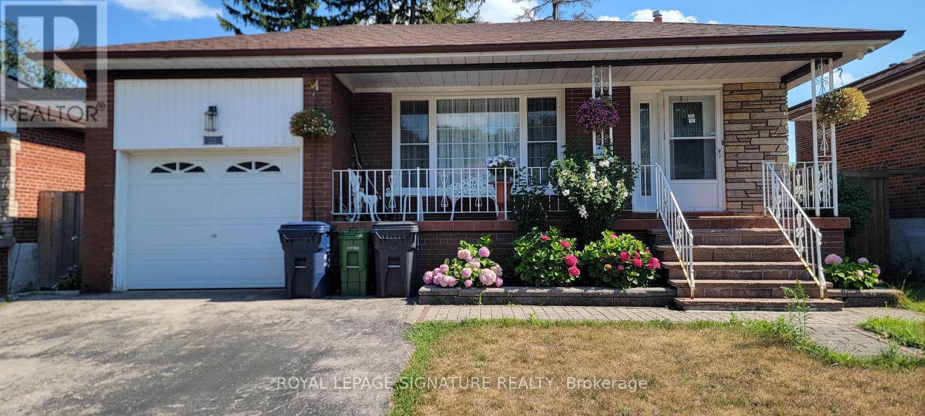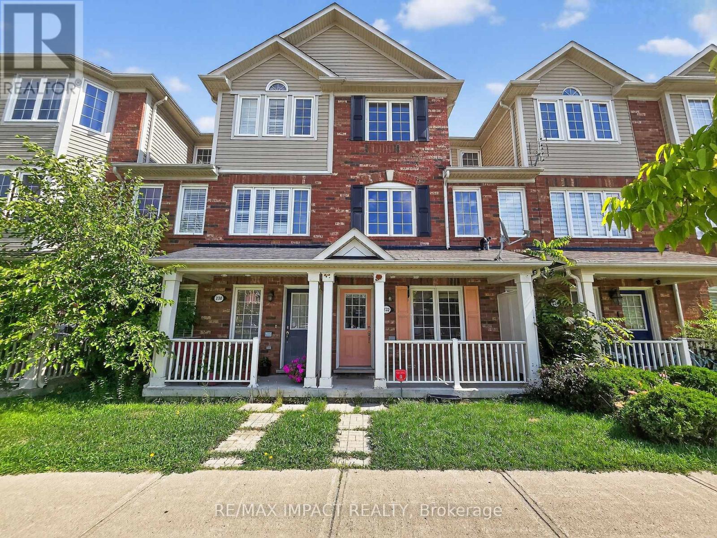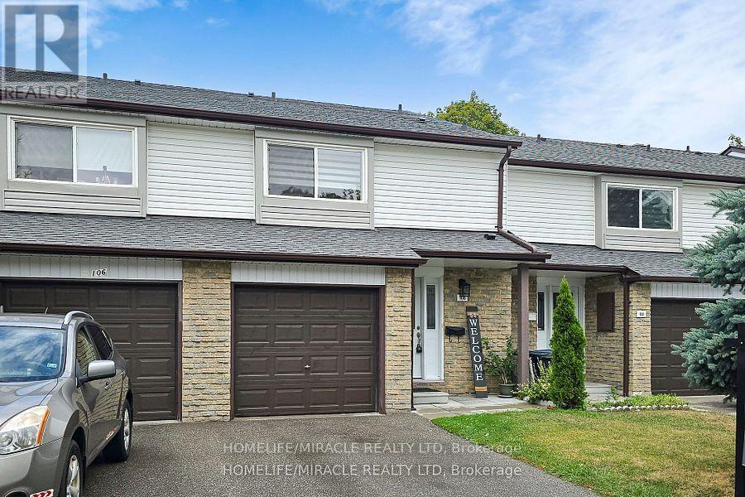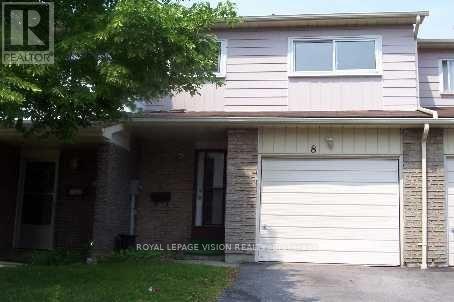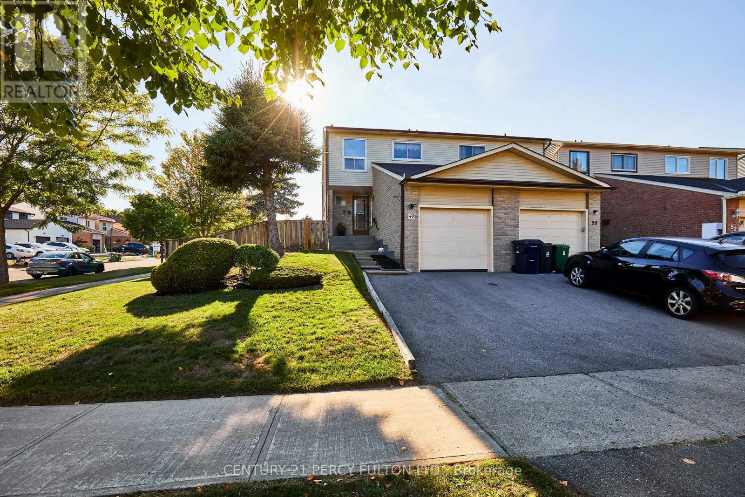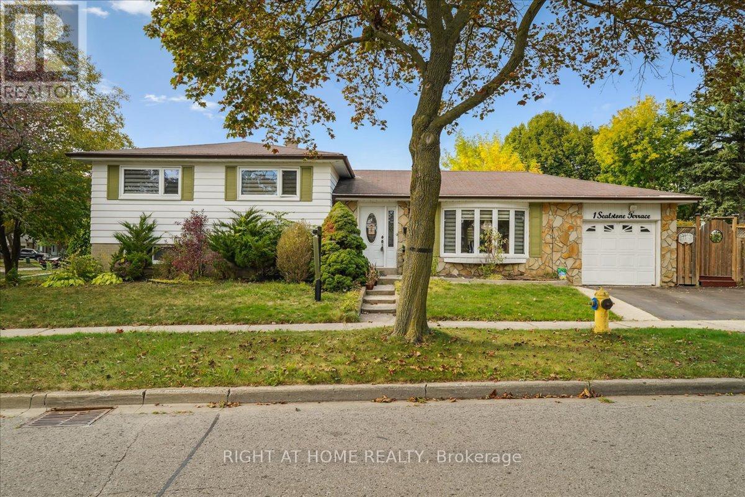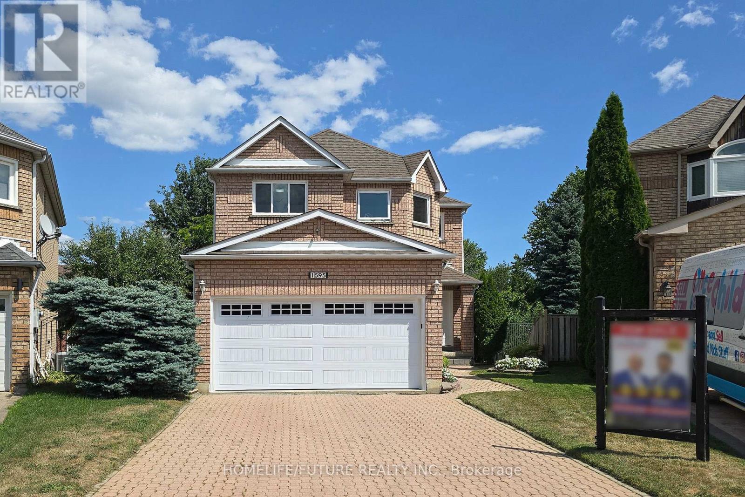- Houseful
- ON
- Toronto
- Port Union
- 23 Cedarview Dr
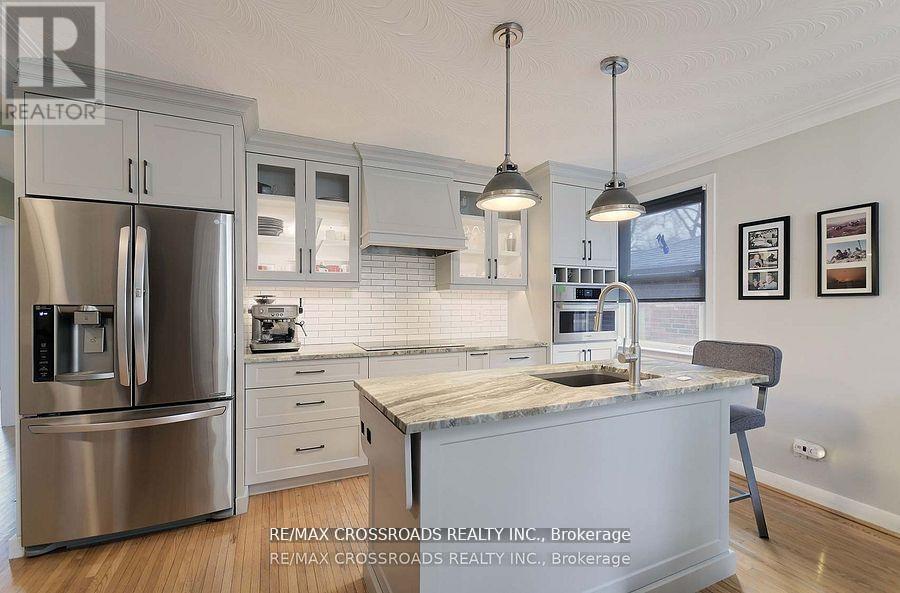
Highlights
Description
- Time on Housefulnew 18 hours
- Property typeSingle family
- StyleBungalow
- Neighbourhood
- Median school Score
- Mortgage payment
Beautifully updated bungalow on a spectacular, extra deep 50x200ft lot in the highly sought-after Centennial neighbourhood! This is Toronto's best-kept secret!! Mature family-friendly street surrounded by lush trees and multi-million dollar homes! 2 kitchens! Could easily be 3 separate units! Stunning, fully renovated modern kitchen with a custom hood fan, granite counters and top-of-the-line Bosch appliances! 3 generous-sized bedrooms with tons of closet space! Gleaming hardwood floors throughout the main floor! Walk downstairs to a large, open-concept in-law suite with brand new luxury vinyl flooring! Large egress windows in the basement with security bars! Massive deck off the back of the home that looks out onto your expansive pool-sized backyard! This is an immaculately kept home on a highly desirable street! Original owners! Pride of ownership! Just minutes to the lake, GO train station and the 401! Unbeatable location!!! Show and sell this beautiful home! (id:63267)
Home overview
- Cooling Central air conditioning
- Heat source Natural gas
- Heat type Forced air
- Sewer/ septic Sanitary sewer
- # total stories 1
- # parking spaces 6
- Has garage (y/n) Yes
- # full baths 2
- # total bathrooms 2.0
- # of above grade bedrooms 4
- Flooring Hardwood, vinyl, carpeted
- Subdivision Centennial scarborough
- Lot size (acres) 0.0
- Listing # E12414895
- Property sub type Single family residence
- Status Active
- Recreational room / games room 4.88m X 6.11m
Level: Basement - Laundry 2.8m X 1.93m
Level: Basement - Bedroom 3.45m X 3.42m
Level: Basement - Dining room 6.01m X 3.4m
Level: Basement - Living room 3.22m X 4.15m
Level: Main - 3rd bedroom 3m X 2.1m
Level: Main - 2nd bedroom 3m X 2.94m
Level: Main - Kitchen 2.34m X 4.15m
Level: Main - Primary bedroom 3.74m X 4.1m
Level: Main - Kitchen 3m X 2.5m
Level: Main
- Listing source url Https://www.realtor.ca/real-estate/28887224/23-cedarview-drive-toronto-centennial-scarborough-centennial-scarborough
- Listing type identifier Idx

$-2,667
/ Month

