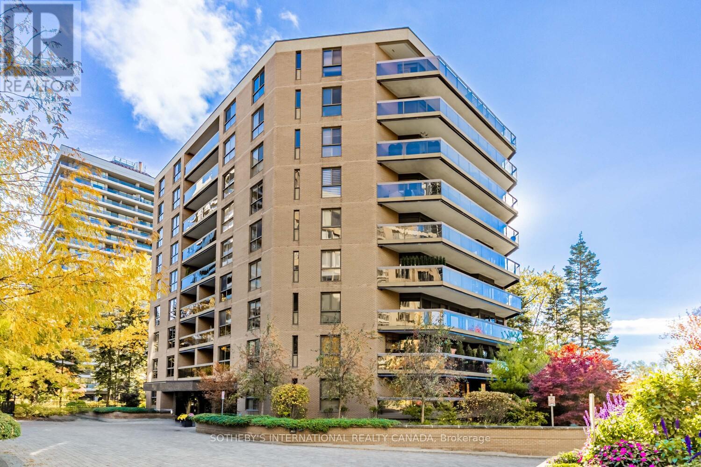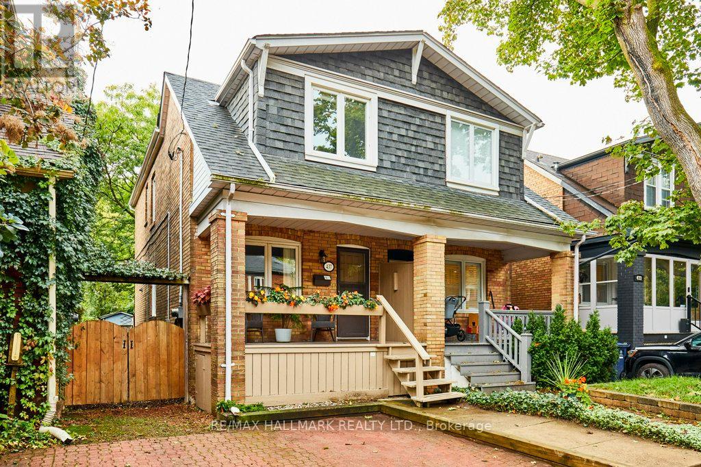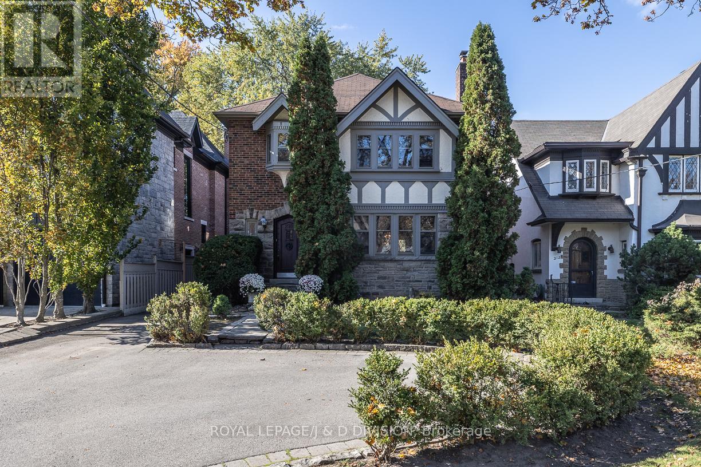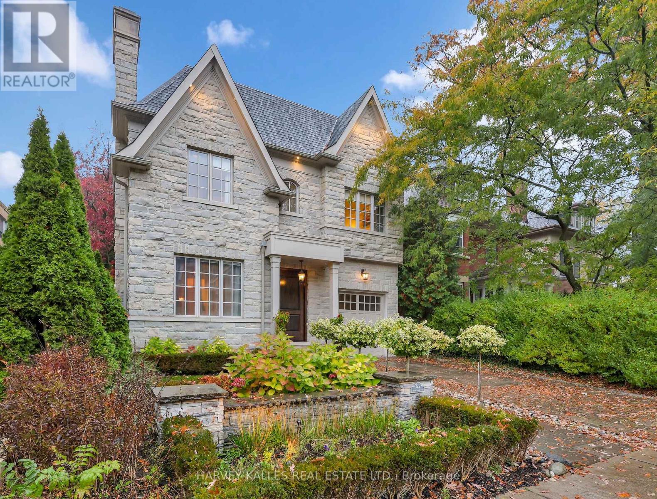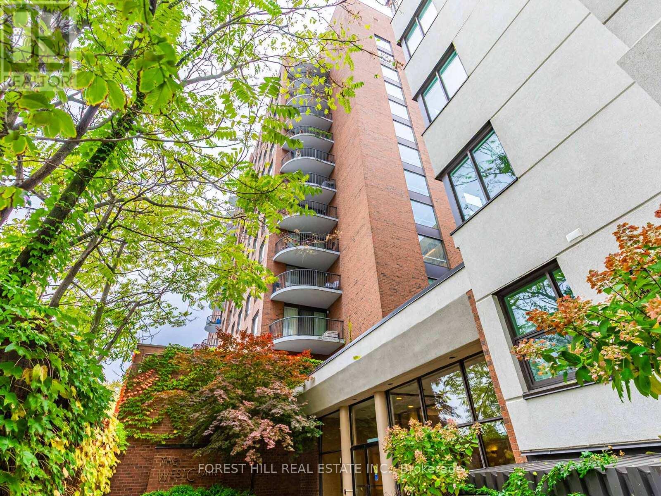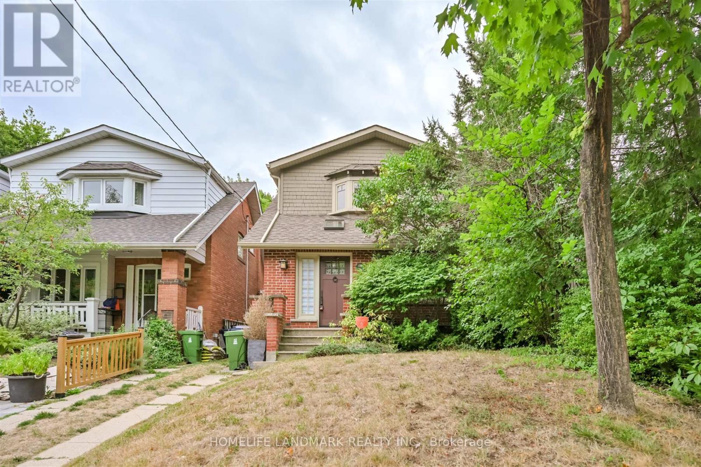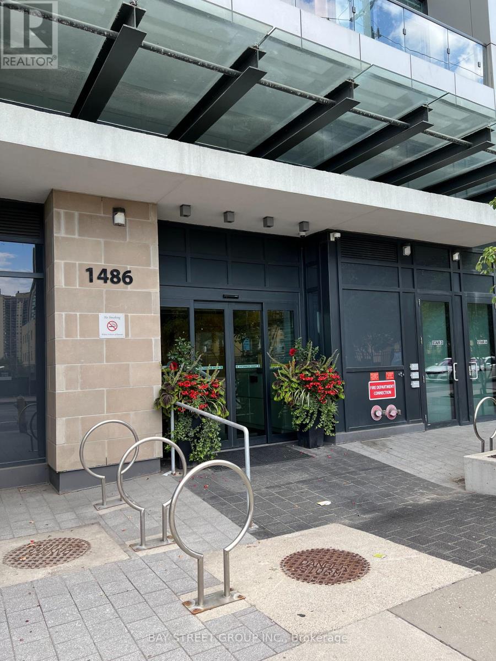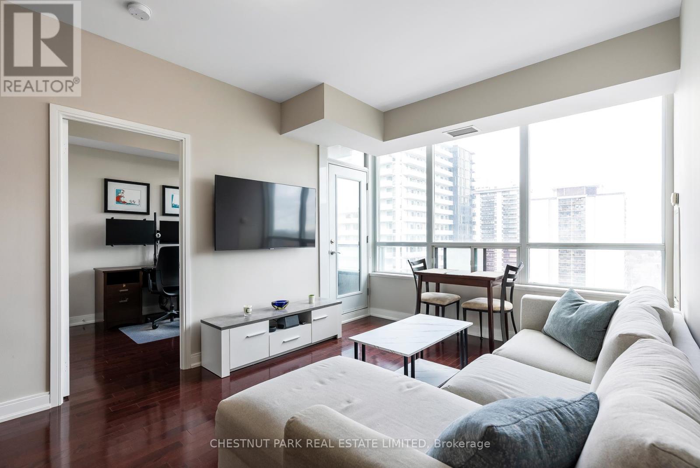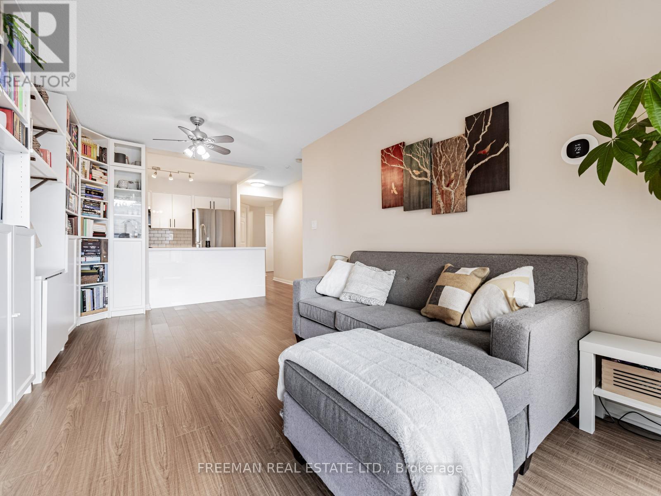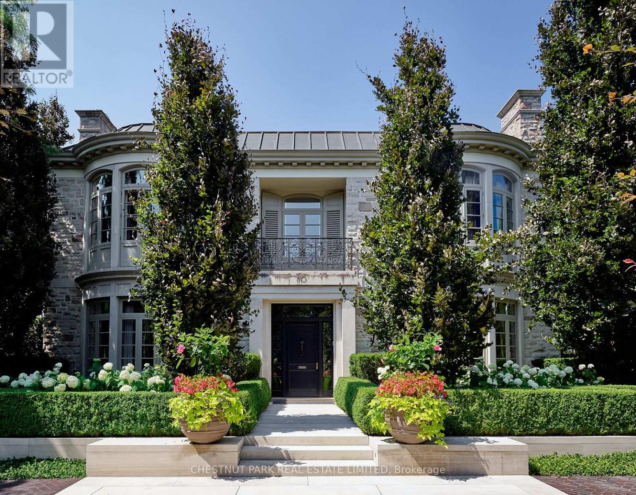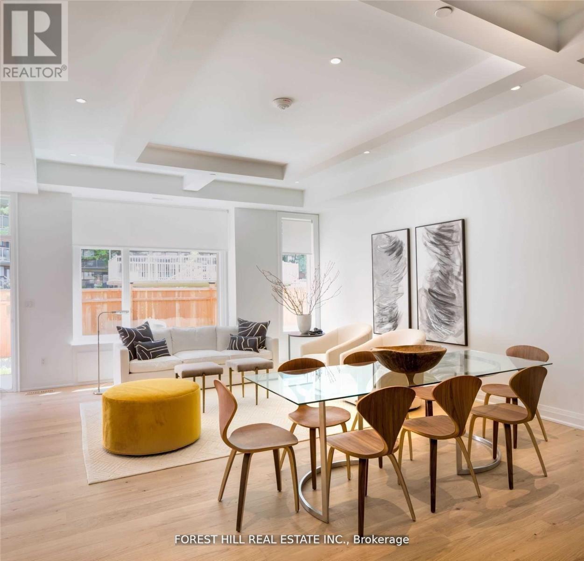
Highlights
Description
- Time on Housefulnew 8 hours
- Property typeSingle family
- Neighbourhood
- Median school Score
- Mortgage payment
Nestled In The Lushly Forested Deer Park, On The Kay Gardner Beltline, Deer Park Crossing Boasts 10 Luxury 3 Storey Townhomes, Each With A Roof Top Terrace & Pergola, Green Roof, Backyard, In Suite Elevator & The Space & Grace Of A Finely Built Custom Home. 3000 Sqft Of Gorgeous Living Space! Steps From The Shops, Cafe's, & Fine Dining Of Fab. Yonge And St. Clair. Close To Ucc, Bss Schools. In The Heart Of The City! Truly Tailored To Demands Of Upscale Living: This Is What You've Been Waiting For! Extras: See List Of Features/Finishes Attached. Inc 2 Underground Parking Spots, Flex Space For Lower Level Gym, Theatre, Games Rm., Etc. Alarm Sys (Excl. Monitoring), Inground Sprinkler Syst & More. Option For 3rd Flr Laundry. Model Suite Pictures (id:63267)
Home overview
- Cooling Central air conditioning
- Heat source Natural gas
- Heat type Forced air
- Sewer/ septic Sanitary sewer
- # total stories 3
- # parking spaces 2
- Has garage (y/n) Yes
- # full baths 4
- # half baths 1
- # total bathrooms 5.0
- # of above grade bedrooms 4
- Flooring Hardwood, ceramic
- Subdivision Yonge-st. clair
- Directions 1419834
- Lot size (acres) 0.0
- Listing # C12503320
- Property sub type Single family residence
- Status Active
- 2nd bedroom 5.97m X 4.02m
Level: 2nd - Primary bedroom 5.97m X 4.75m
Level: 2nd - 3rd bedroom 5.97m X 4.36m
Level: 3rd - 4th bedroom 5.97m X 4.36m
Level: 3rd - Laundry 5.91m X 4.39m
Level: Basement - Great room 5.97m X 11.28m
Level: Ground - Dining room 5.97m X 11.28m
Level: Ground - Kitchen 5.97m X 11.28m
Level: Ground
- Listing source url Https://www.realtor.ca/real-estate/29060846/23c-lascelles-boulevard-toronto-yonge-st-clair-yonge-st-clair
- Listing type identifier Idx

$-8,384
/ Month

