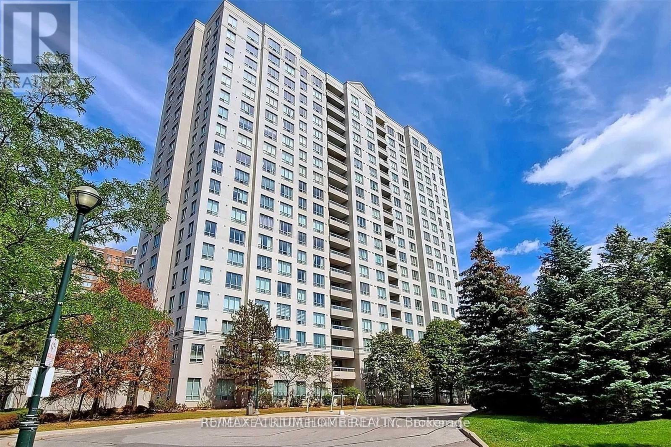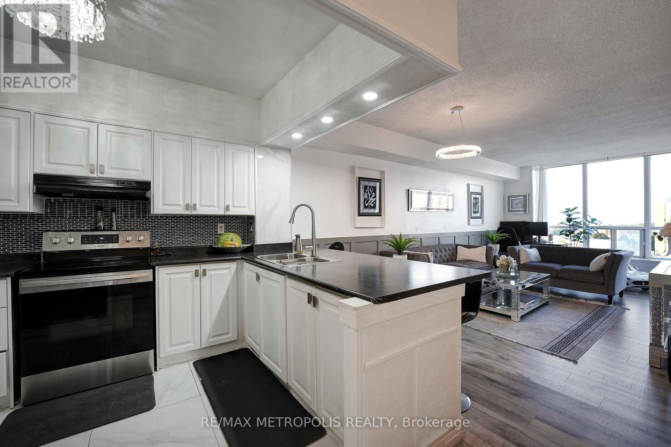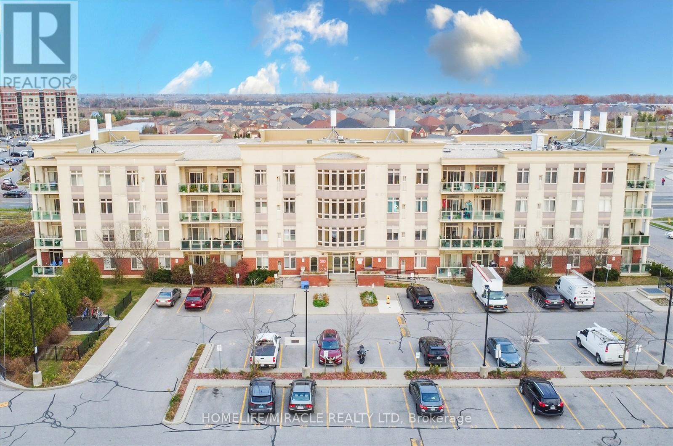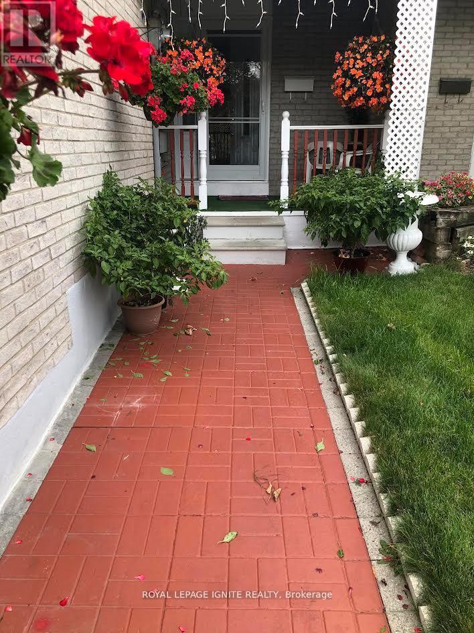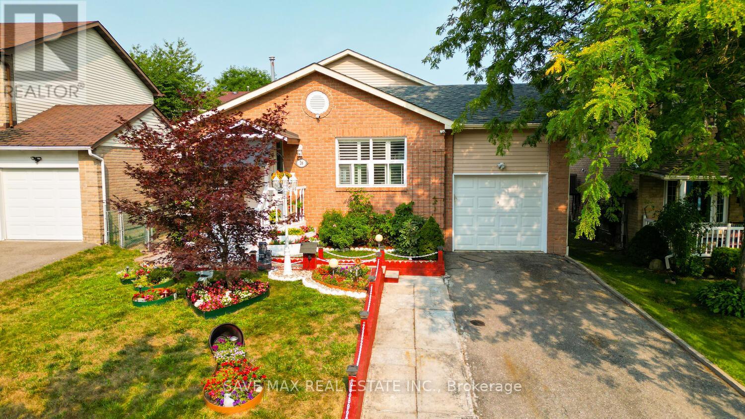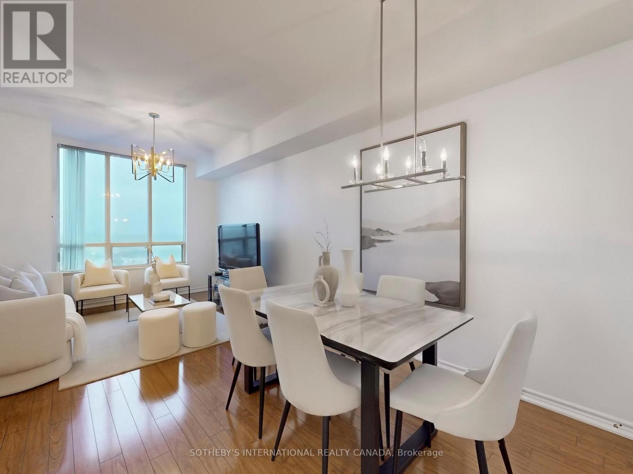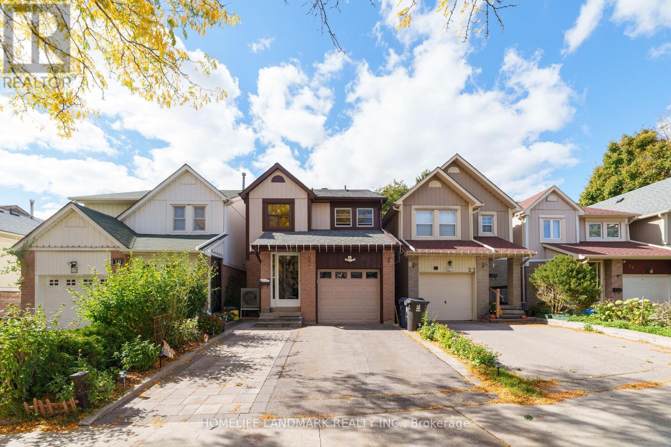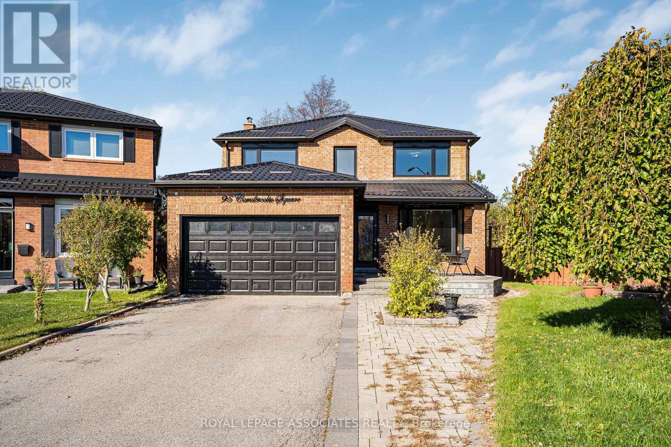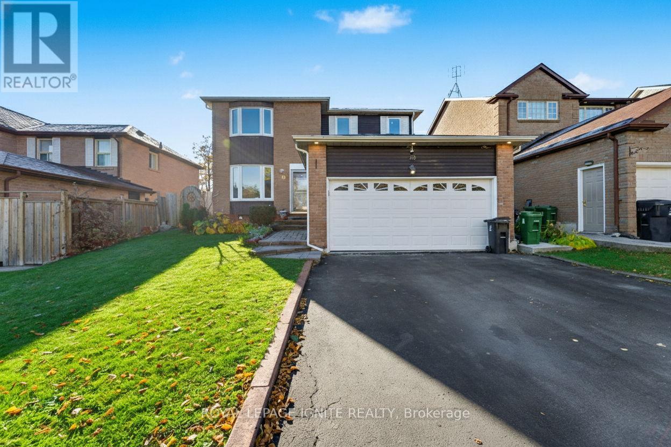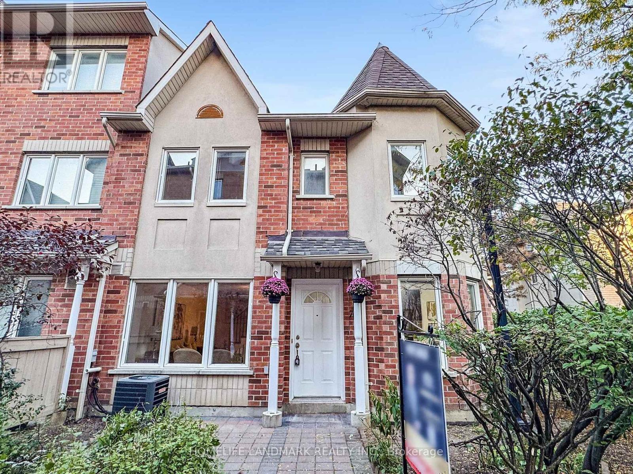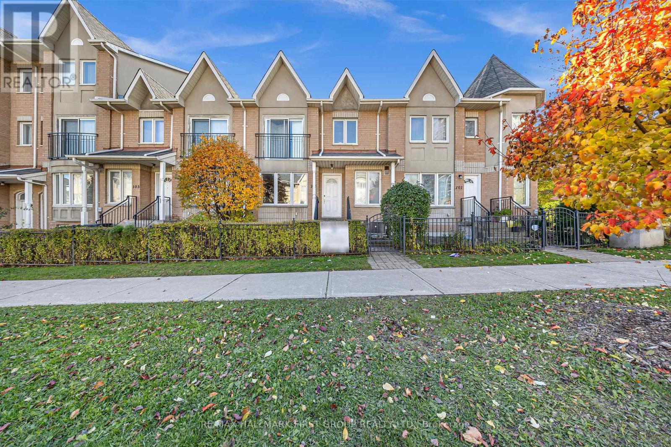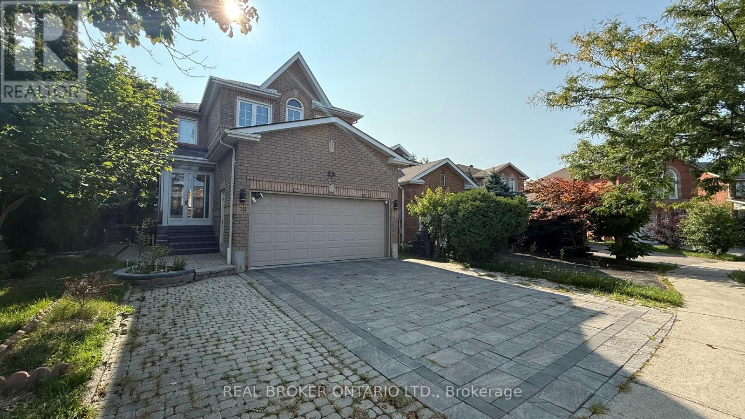
Highlights
Description
- Time on Houseful52 days
- Property typeSingle family
- Neighbourhood
- Median school Score
- Mortgage payment
Nestled in the heart of Rouge, this meticulously maintained detached 3+2 bedroom, 4 bathroom home offers exceptional comfort, convenience, and income potential. Showcasing hardwood floors throughout, fresh paint, and abundant natural light, the home is west-facingoffering morning sun in the front and golden-hour light in the backyard. The upgraded kitchen features Samsung smart stainless steel appliances, an induction stove, and a dedicated breakfast dining area. A full security system and smart keypad locks synced with Google provide added peace of mind.The main floor includes a powder room and a spacious laundry room equipped with Samsung washer and dryer. Enjoy seamless indoor-outdoor living with a second-level walkout deck and a beautifully landscaped backyard. Additional exterior features include an interlocking driveway, extended parking and sprinkler system.The fully finished walk-out basement apartment includes 2 bedrooms, 1 bathroom, 8-ft ceilings, and a private entranceideal for multigenerational living or rental income. Furnace is owned; hot water tank rental with Enercare at $40+/month.Located in a vibrant, family-friendly community surrounded by Rouge National Urban Park, with easy access to transit and major highways. Rouge is home to a mix of families, professionals, and retirees and offers an exceptional blend of urban convenience and natural beauty. (id:63267)
Home overview
- Cooling Central air conditioning
- Heat source Natural gas
- Heat type Forced air
- Sewer/ septic Sanitary sewer
- # total stories 2
- Fencing Fenced yard
- # parking spaces 5
- Has garage (y/n) Yes
- # full baths 3
- # half baths 1
- # total bathrooms 4.0
- # of above grade bedrooms 5
- Flooring Hardwood, tile
- Subdivision Rouge e11
- Directions 2098408
- Lot size (acres) 0.0
- Listing # E12391282
- Property sub type Single family residence
- Status Active
- Primary bedroom 4.75m X 4.06m
Level: 2nd - 3rd bedroom 3.24m X 4.17m
Level: 2nd - 2nd bedroom 3.77m X 2.95m
Level: 2nd - Dining room 3.13m X 2.47m
Level: Lower - Bedroom 3.29m X 3.67m
Level: Lower - Bedroom 3.29m X 3.72m
Level: Lower - Sitting room 3.3m X 2.9m
Level: Lower - Kitchen 3.14m X 2.43m
Level: Lower - Dining room 3.23m X 4.65m
Level: Main - Eating area 3.78m X 2.76m
Level: Main - Living room 3.21m X 5.84m
Level: Main - Kitchen 3.78m X 3.52m
Level: Main
- Listing source url Https://www.realtor.ca/real-estate/28835899/23-misty-hills-trail-toronto-rouge-rouge-e11
- Listing type identifier Idx

$-3,461
/ Month

