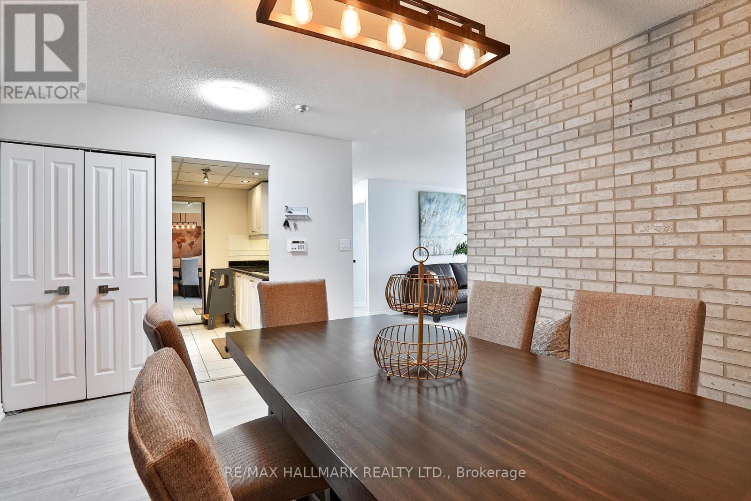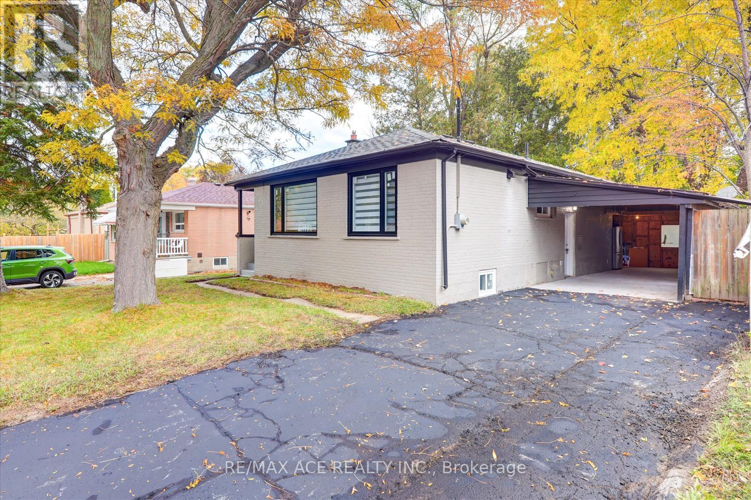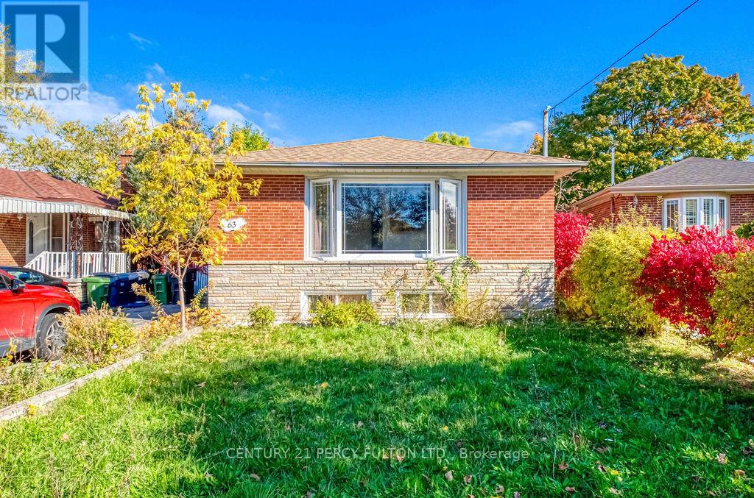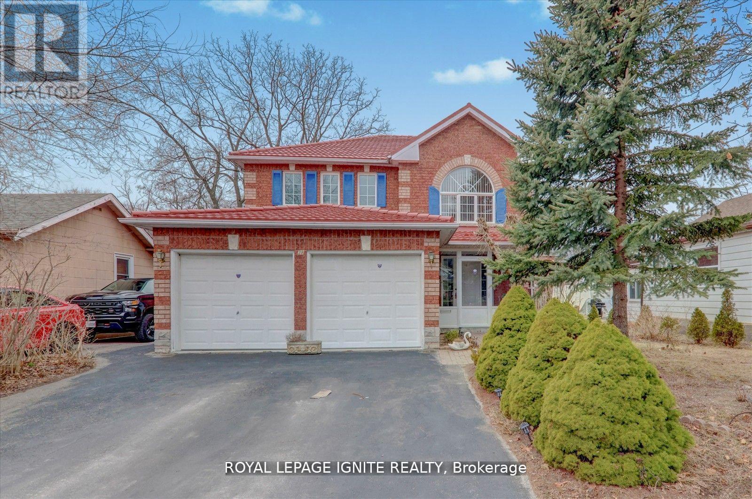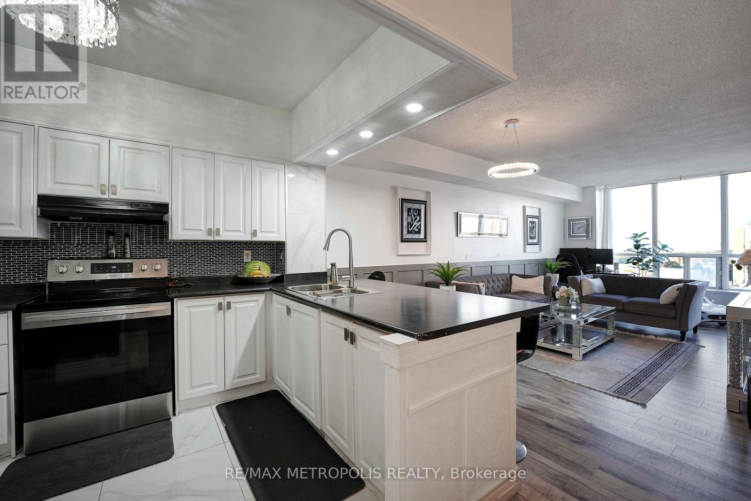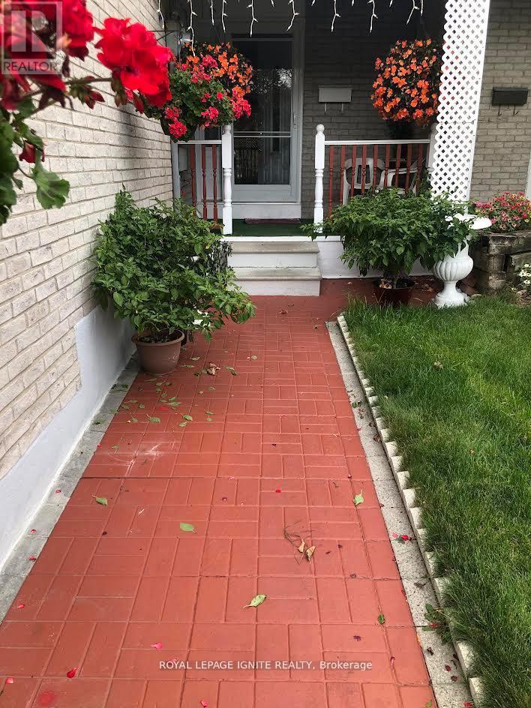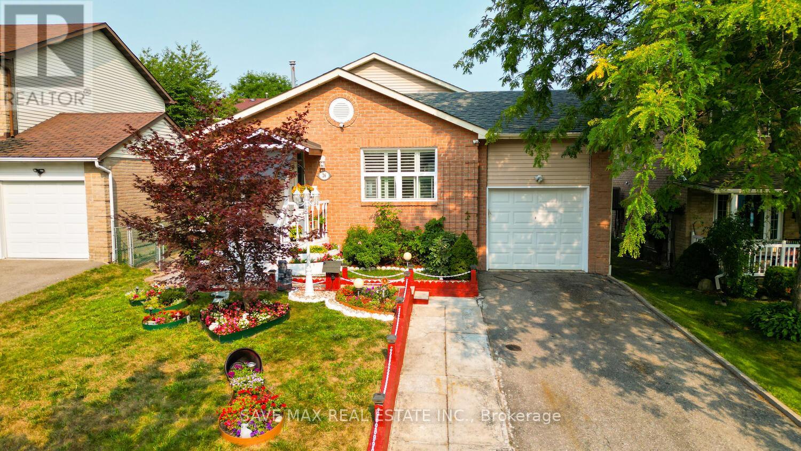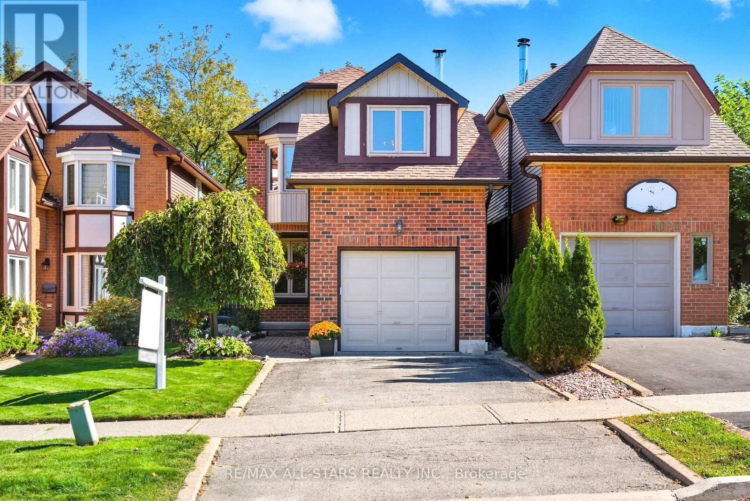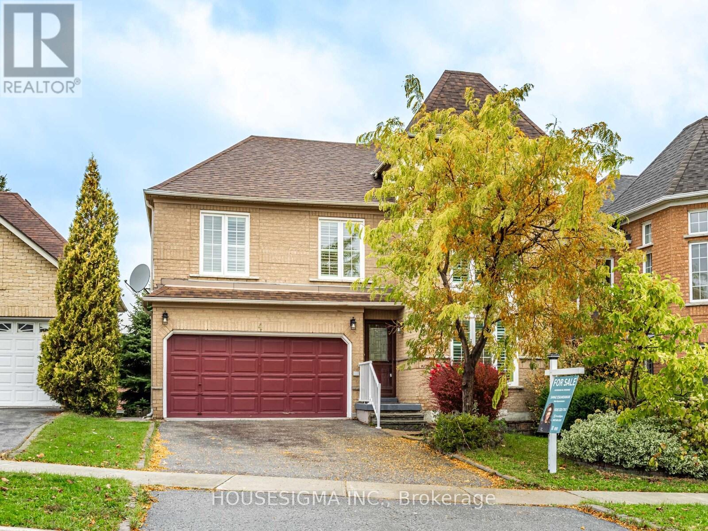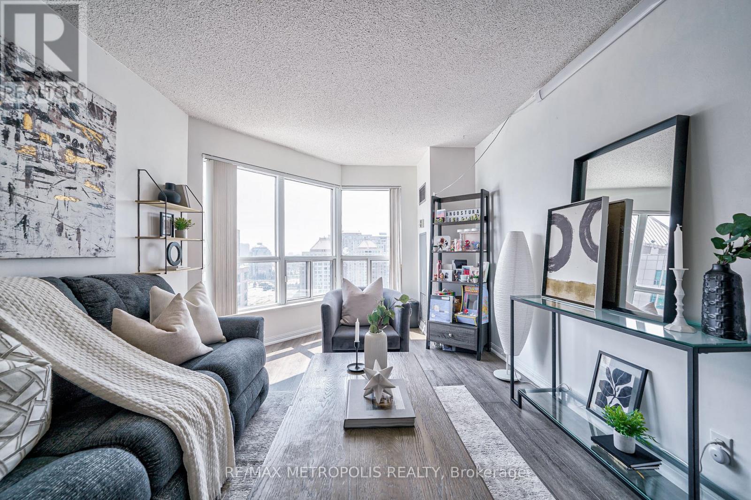- Houseful
- ON
- Toronto
- Highland Creek
- 23 Zaph Ave
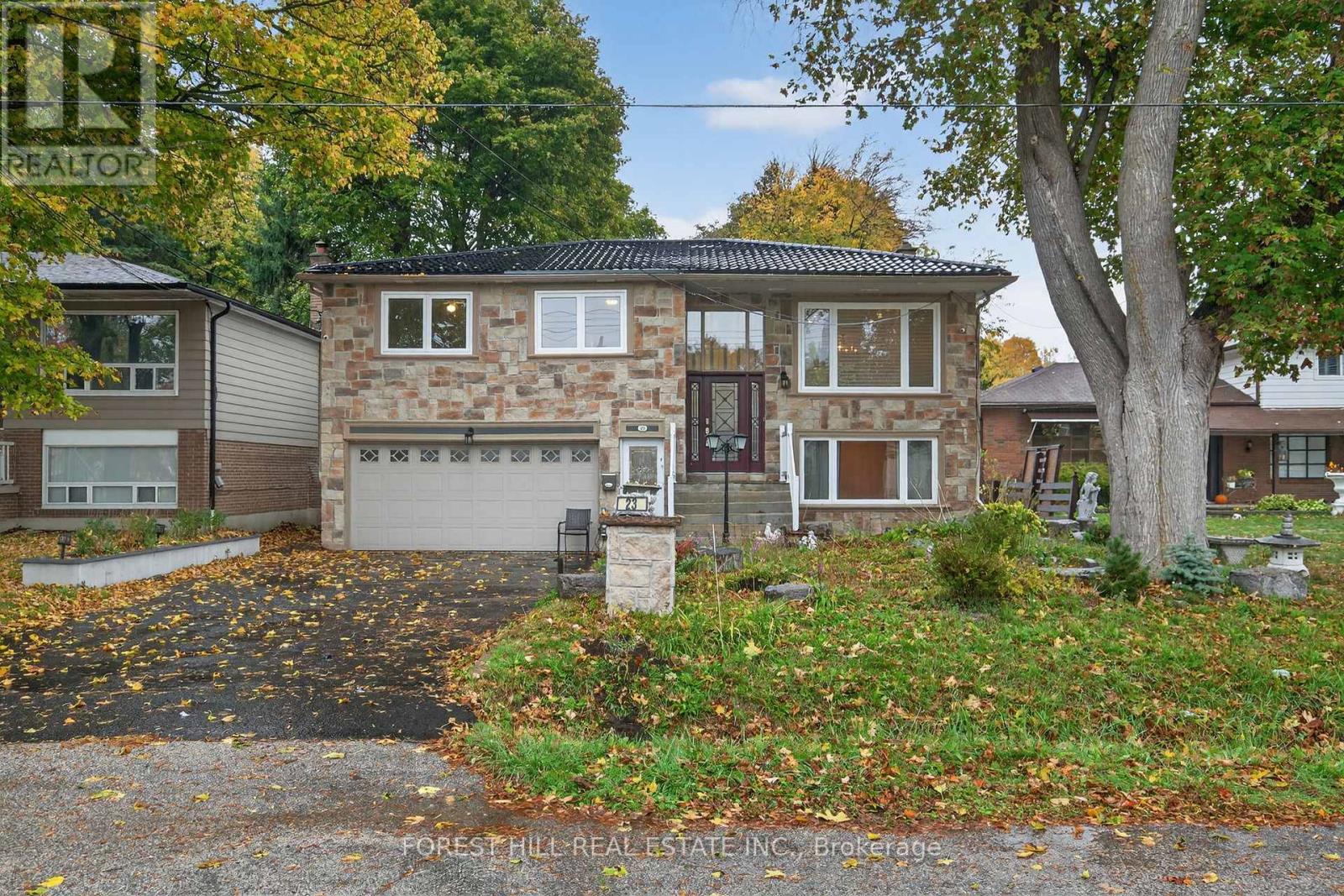
Highlights
Description
- Time on Housefulnew 13 hours
- Property typeSingle family
- StyleRaised bungalow
- Neighbourhood
- Median school Score
- Mortgage payment
Welcome to 23 Zaph Avenue - A renovated raised bungalow with a backyard that will be the talk of the town. Tucked away on a quiet, family-friendly street, this rare 4-bedroom raised bungalow offers a one-of-a-kind blend of urban convenience and natural tranquility. Sitting on a premium irregular lot (51.5' frontage widening to 56.63' x 158' depth widening to 181.57') that backs directly onto lush green space, you'll feel like you've escaped to your own private forest retreat - without ever leaving your house. Inside, every detail has been thoughtfully updated - from the brand-new chef's kitchen (2025) with Miele appliances to the rich hardwood flooring and modern upgrades throughout. Boasting 2 gas fireplaces (one on each level) with an open-concept layout that is bright and airy, ideal for families, entertainers, or anyone craving space and style. Step outside to your backyard oasis, complete with a serene koi pond, gazebo, expansive deck, new metal roof and a custom brick oven/Bbq setup perfect for summer gatherings and late-night entertaining under the stars. This is the home you'll never want to leave - and the one your guests won't stop talking about. OPEN HOUSE SATURDAY NOVEMBER 1ST AND SUNDAY NOVEMBER 2ND FROM 2-4 PM. (id:63267)
Home overview
- Cooling Central air conditioning
- Heat source Natural gas
- Heat type Forced air
- Sewer/ septic Sanitary sewer
- # total stories 1
- # parking spaces 8
- Has garage (y/n) Yes
- # full baths 2
- # total bathrooms 2.0
- # of above grade bedrooms 4
- Flooring Hardwood, tile, laminate
- Has fireplace (y/n) Yes
- Subdivision Highland creek
- Lot size (acres) 0.0
- Listing # E12496918
- Property sub type Single family residence
- Status Active
- Laundry 1.82m X 2.71m
Level: Lower - Recreational room / games room 6.7m X 3.96m
Level: Lower - Bathroom 1.67m X 1.98m
Level: Lower - 4th bedroom 3.84m X 3.53m
Level: Lower - Dining room 2.9m X 2.65m
Level: Main - 3rd bedroom 3.44m X 2.8m
Level: Main - 2nd bedroom 3.62m X 3.77m
Level: Main - Living room 5.02m X 3.65m
Level: Main - Bedroom 4.42m X 3.35m
Level: Main - Kitchen 4.81m X 3.44m
Level: Main - Bathroom 2.53m X 2.19m
Level: Main
- Listing source url Https://www.realtor.ca/real-estate/29054362/23-zaph-avenue-toronto-highland-creek-highland-creek
- Listing type identifier Idx

$-2,667
/ Month

