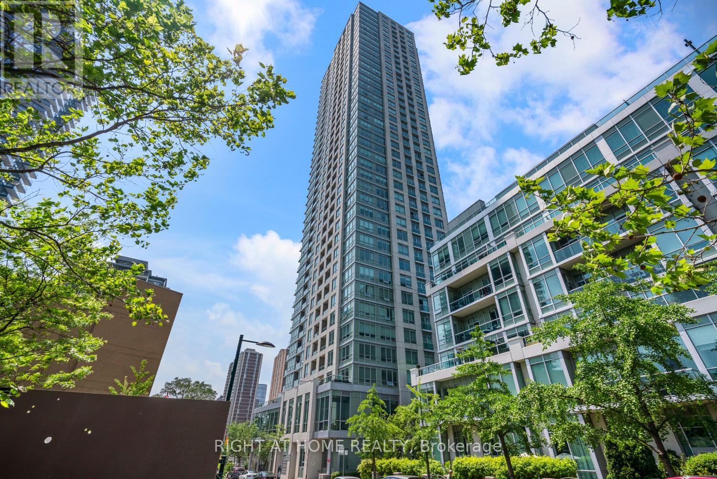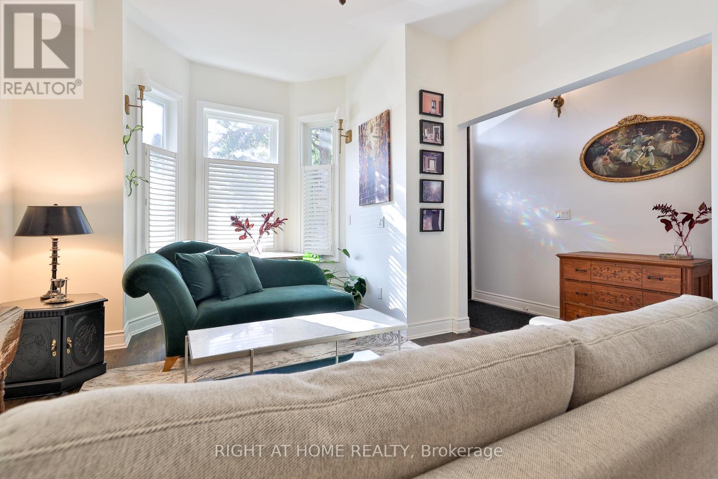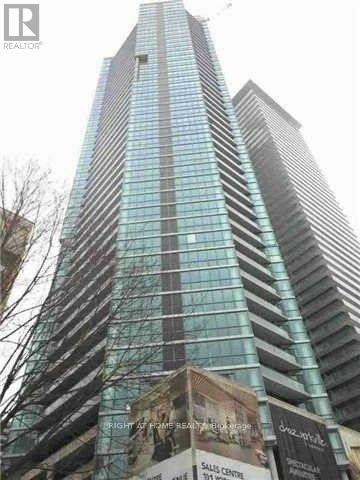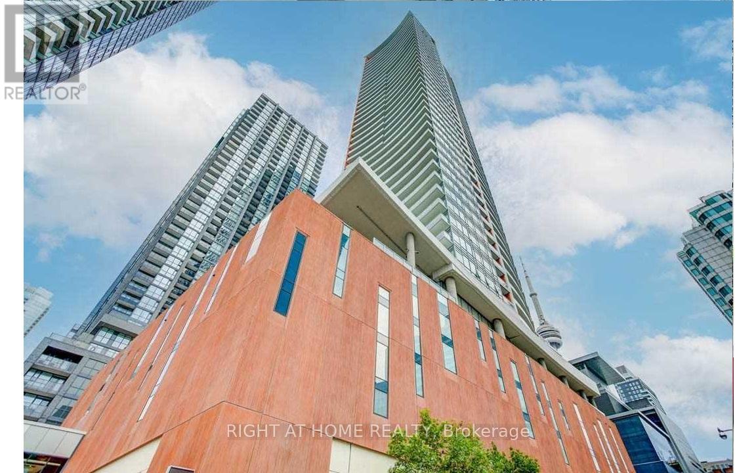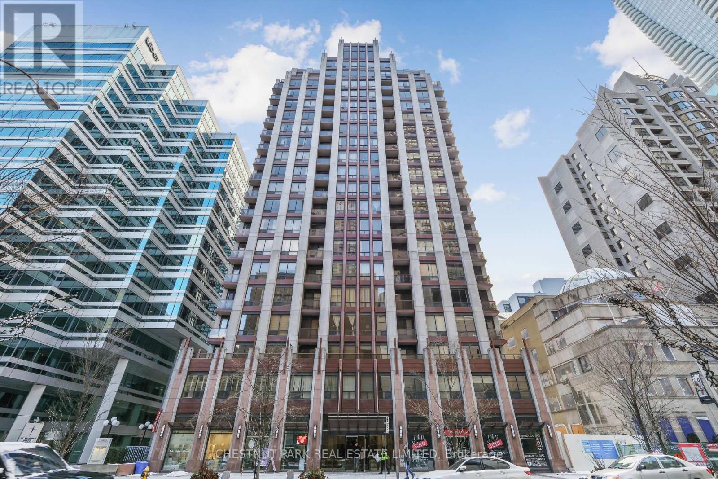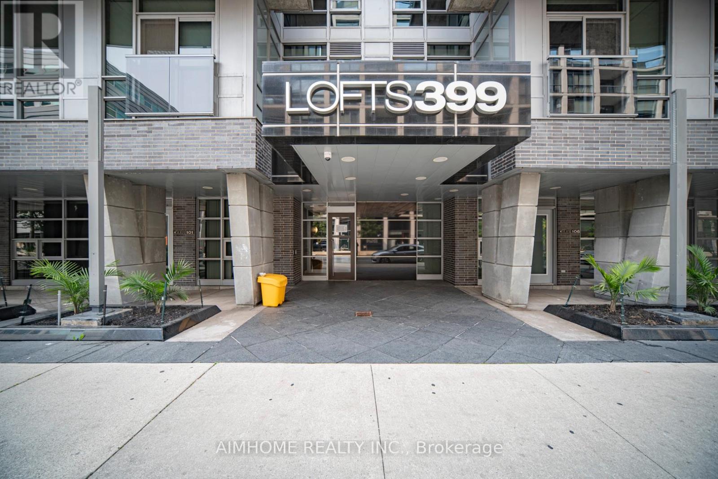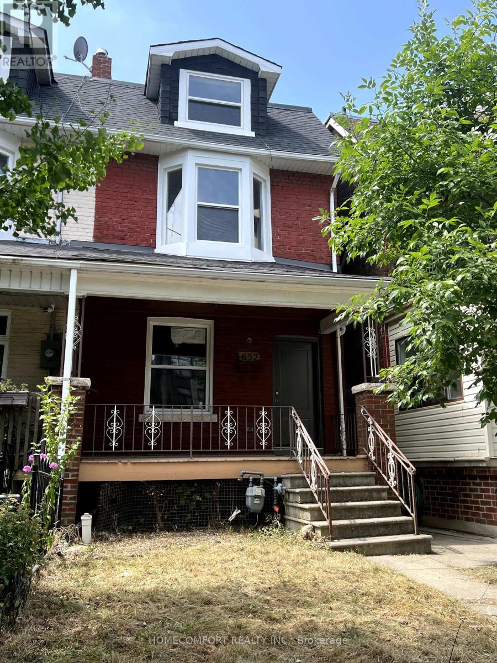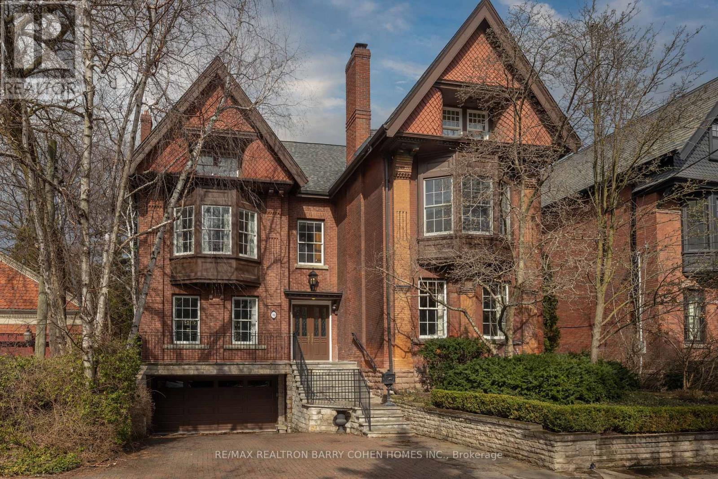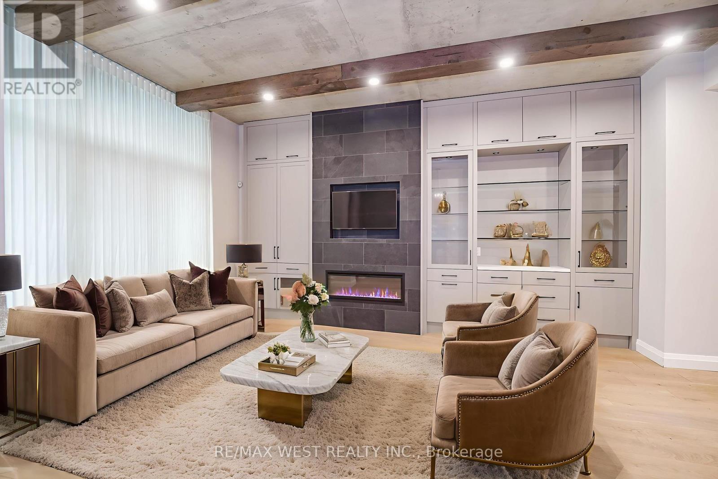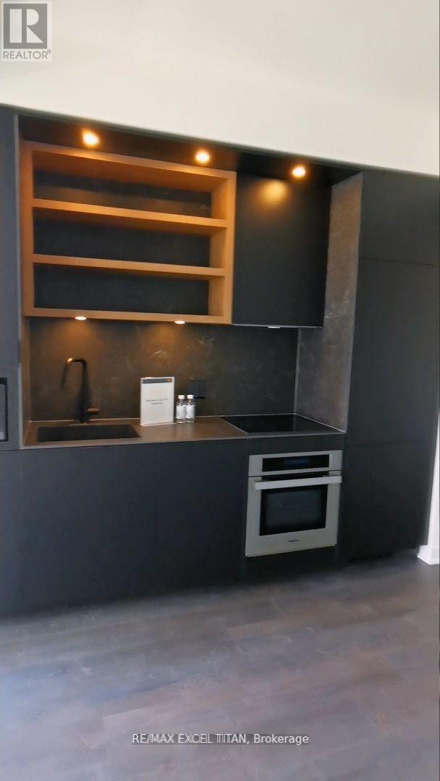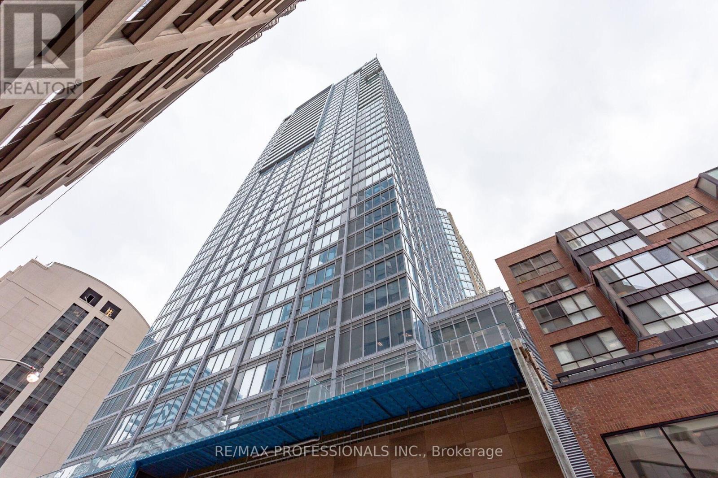- Houseful
- ON
- Toronto
- Harbord Village
- 230 Robert St
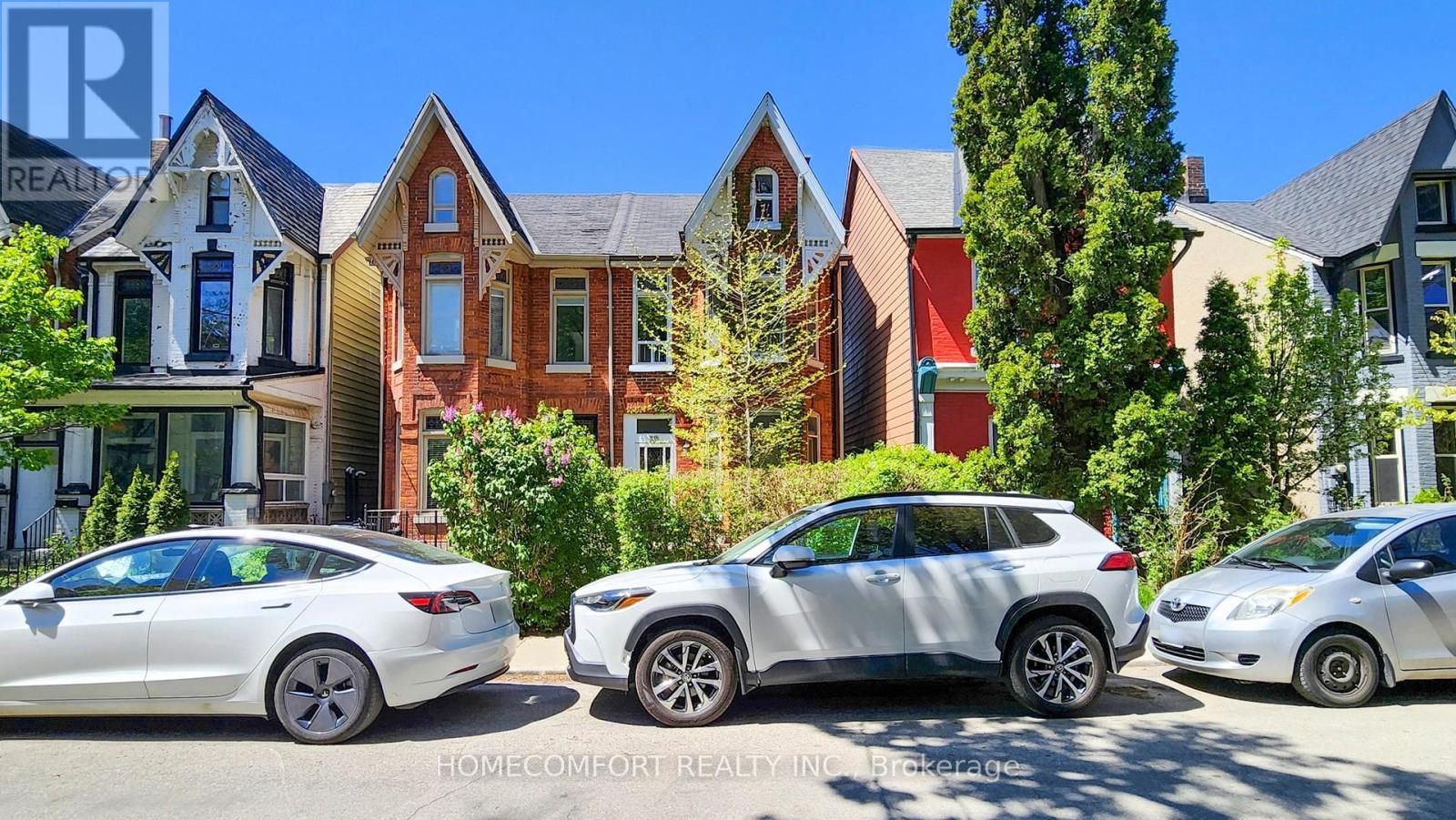
Highlights
Description
- Time on Housefulnew 11 hours
- Property typeSingle family
- Neighbourhood
- Median school Score
- Mortgage payment
Traditional Victorian Semi in the heart of Harbord Village. 2 1/2 Storey, Set on a laneway-accessible lot. Two parking spaces available on the backyard access from laneway. This property presents a prime opportunity for investors, end-users, renovators, and developers alike. Currently divided into two self-contained units, the upper unit boasts 3 spacious bedrooms and 1 washroom, Fabulous 3rd Floor Loft. While the Main floor unit features a charming 1-bedroom, 1-Living room,1-washroom layout with a private entrance. 2 separate Kitchens. Both units are occupied by fantastic tenants who take great care of the property. adding to its appeal. Both tenants are willing to stay. Soaring Ceilings, Stained Glass Windows, Hardwood Flrs Throughout. Basement separate entrance with 2 sump pumps installed. Located just steps from Harbord & Spadina, this prime location offers seamless access to U of T, Kensington Market, hospitals, transit, park and more... (id:63267)
Home overview
- Heat source Natural gas
- Heat type Radiant heat
- Sewer/ septic Sanitary sewer
- # total stories 2
- # parking spaces 2
- # full baths 2
- # half baths 1
- # total bathrooms 3.0
- # of above grade bedrooms 4
- Flooring Hardwood
- Subdivision University
- Lot size (acres) 0.0
- Listing # C12149665
- Property sub type Single family residence
- Status Active
- Bathroom 2.32m X 1.77m
Level: 2nd - Primary bedroom 3.99m X 5m
Level: 2nd - 2nd bedroom 3.93m X 3.23m
Level: 2nd - Kitchen 3.69m X 2.71m
Level: 2nd - 3rd bedroom 7.38m X 5.09m
Level: 3rd - Living room 4.42m X 3.23m
Level: Ground - Bathroom 2.47m X 3.26m
Level: Ground - Kitchen 4.82m X 3.63m
Level: Ground - Primary bedroom 4.27m X 3.23m
Level: Ground
- Listing source url Https://www.realtor.ca/real-estate/28315583/230-robert-street-toronto-university-university
- Listing type identifier Idx

$-4,400
/ Month

