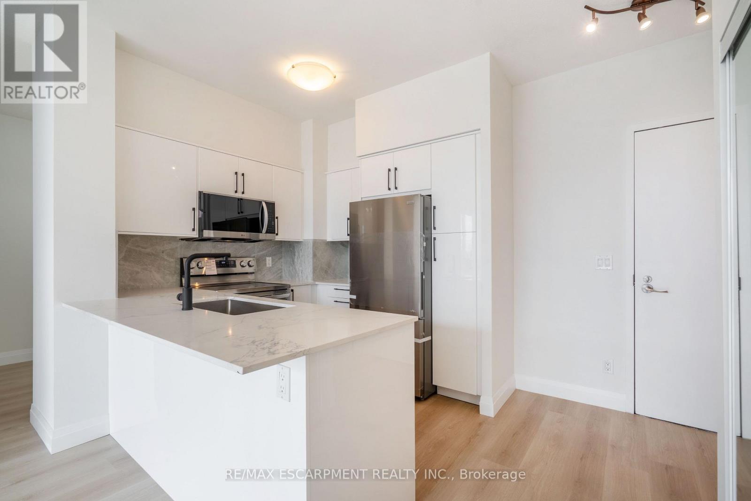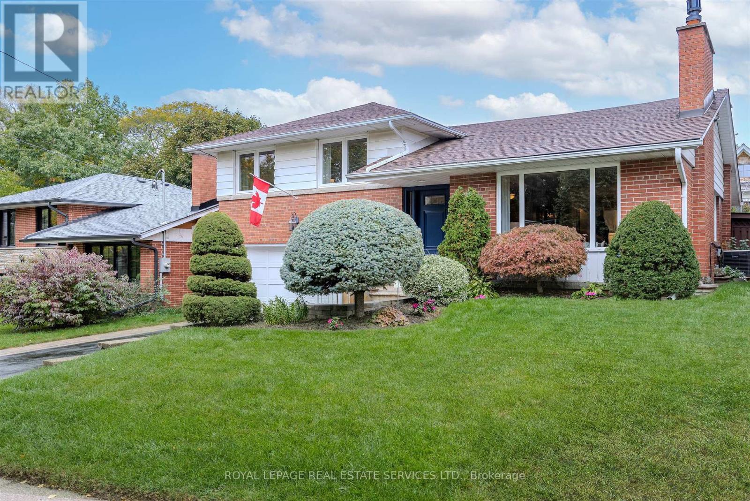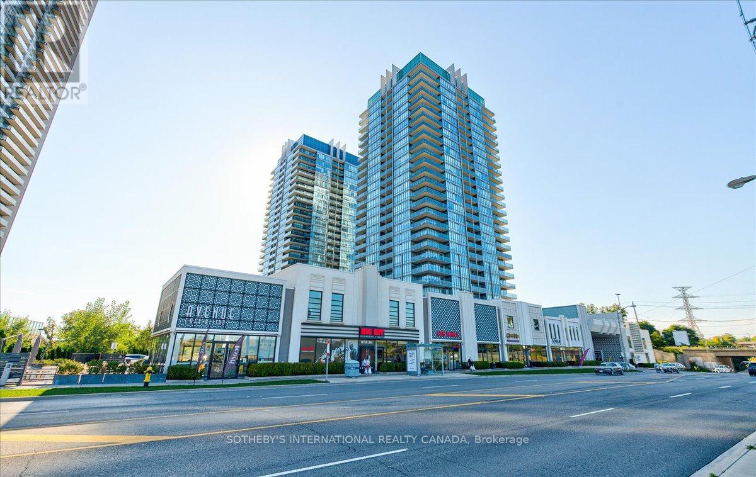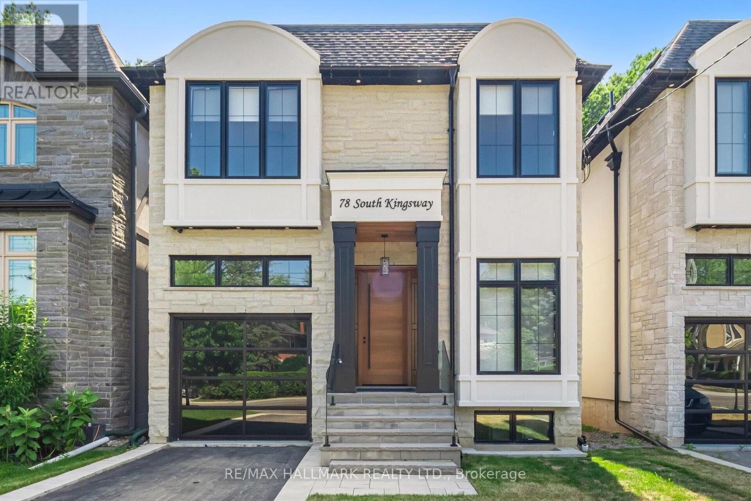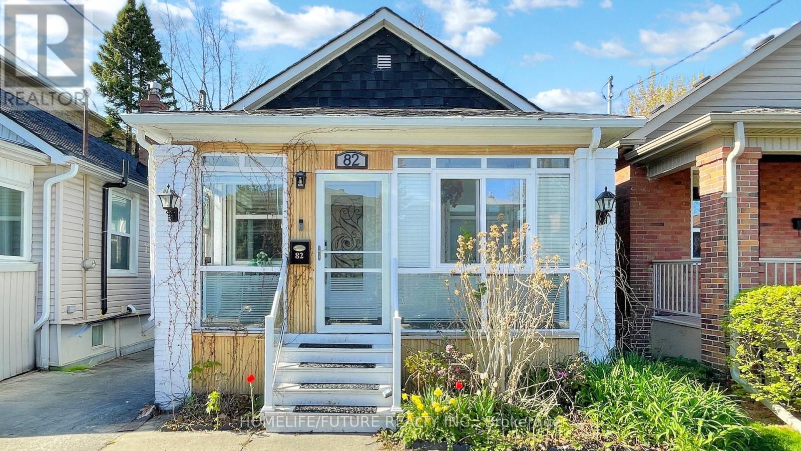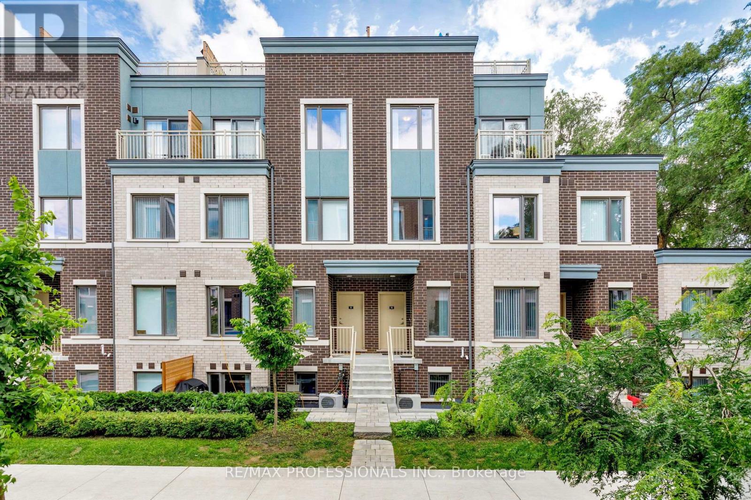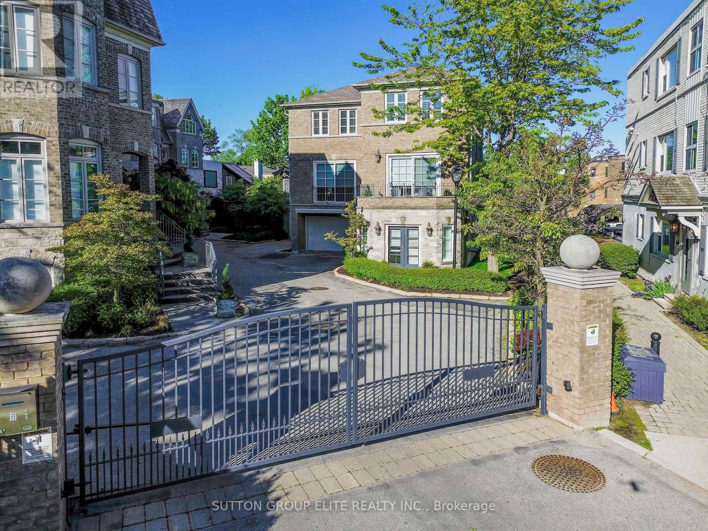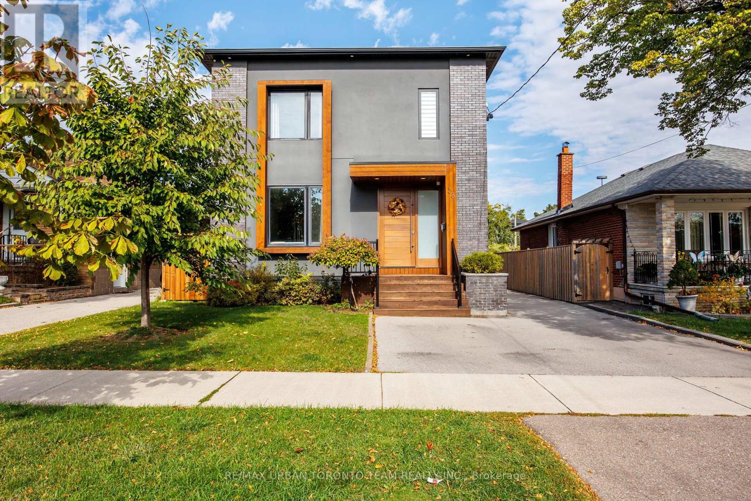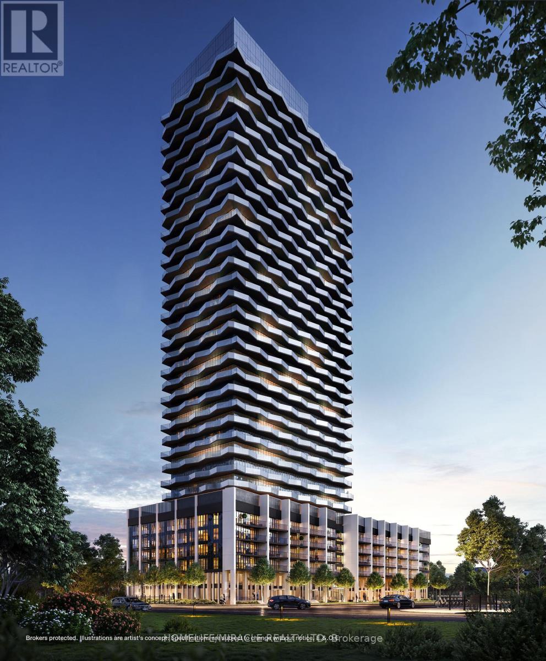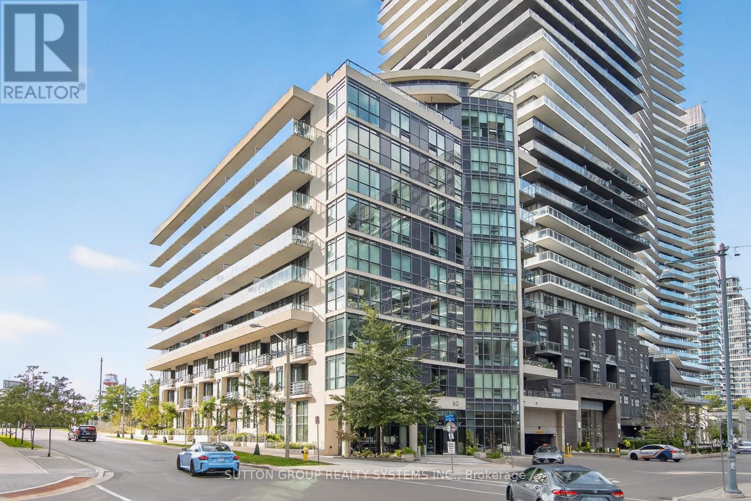- Houseful
- ON
- Toronto
- Stonegate-Queensway
- 2304 155 Legion Rd N
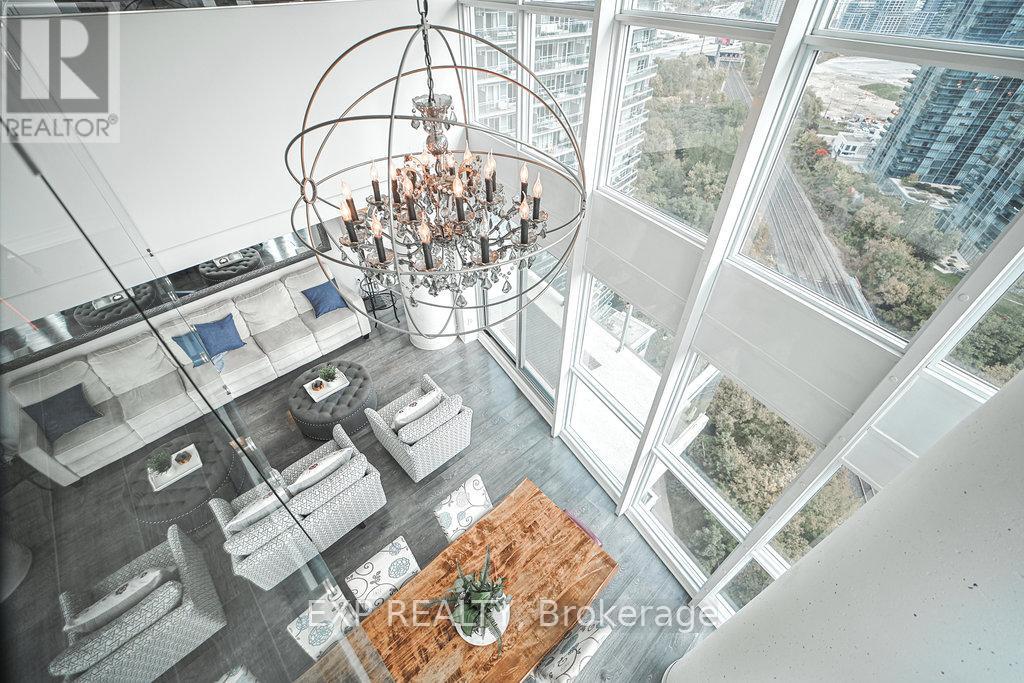
Highlights
Description
- Time on Housefulnew 5 days
- Property typeSingle family
- StyleLoft
- Neighbourhood
- Median school Score
- Mortgage payment
Spacious Two-Storey Loft Living With Breathtaking Views Of Lake Ontario And The City Skyline. This Rare 2+1 Bed, 2 Bath Suite Offers Approx 1,385 Sq. Ft. Over Two Levels, With Soaring 17' Ceilings And Corner Unit Provides Abundant Natural Light. The Open-Concept Main Floor Flows To A Large Balcony Perfect For Enjoying Sunsets And Panoramic Vistas. Upstairs, A Generous Primary Suite Features A Spa-Inspired Ensuite With Dual-Showerhead Enclosure, Ideal For Two, Plus A Massive Walk-In Closet w Closet Organizers. Includes Motorized Blinds, A Versatile Den For Work Or Guests, LVP Flooring And A Premium Double-Wide Parking Spot Located Right Next To The Elevator For Unmatched Convenience. An Exceptional Urban Retreat In A High-Floor Setting. Residents At iLofts Enjoy An Impressive Array Of Amenities Including A Fully Equipped Gym And Fitness Centre, Outdoor Swimming Pool, Indoor Whirlpool, Sauna, Rooftop Terrace With BBQ Area, Party Room, Games Room With Billiards, Media/Theatre Room, Library, Guest Suites, Meeting/Function Rooms, Bike Storage, And Ample Visitor Parking. (id:63267)
Home overview
- Cooling Central air conditioning
- Heat source Natural gas
- Heat type Forced air
- Has pool (y/n) Yes
- # parking spaces 2
- Has garage (y/n) Yes
- # full baths 2
- # total bathrooms 2.0
- # of above grade bedrooms 3
- Flooring Vinyl
- Subdivision Mimico
- View View
- Directions 1536732
- Lot size (acres) 0.0
- Listing # W12464643
- Property sub type Single family residence
- Status Active
- Solarium 3.99m X 2.74m
Level: 2nd - Primary bedroom 4.99m X 3.7m
Level: 2nd - Dining room 6.4m X 4.15m
Level: Main - 2nd bedroom 3.9m X 3.05m
Level: Main - Living room 6.4m X 4.15m
Level: Main - Kitchen 3.49m X 2.49m
Level: Main
- Listing source url Https://www.realtor.ca/real-estate/28994799/2304-155-legion-road-n-toronto-mimico-mimico
- Listing type identifier Idx

$-810
/ Month

