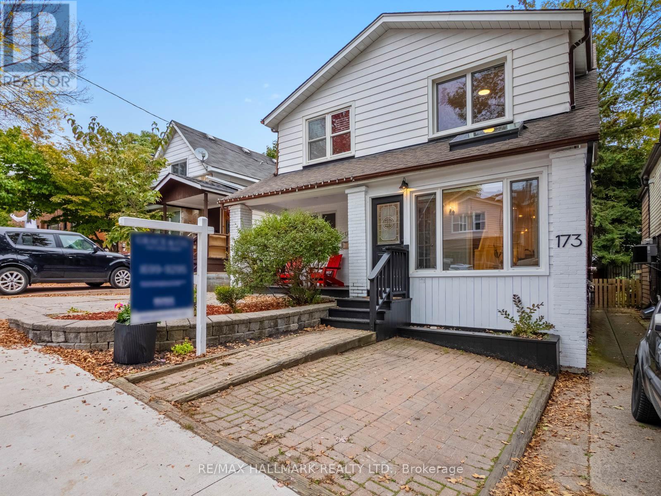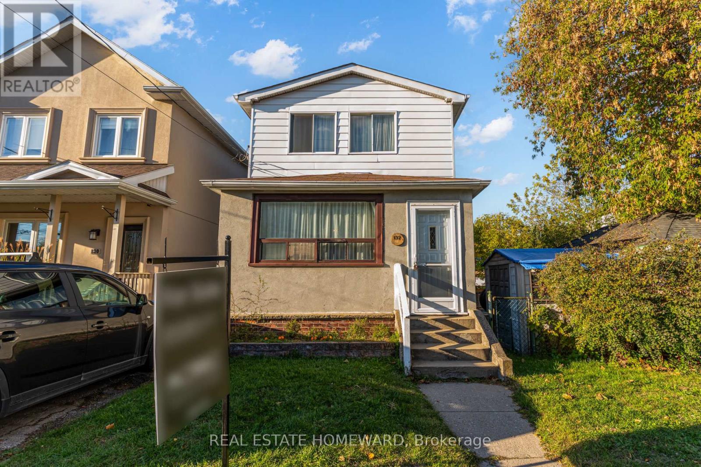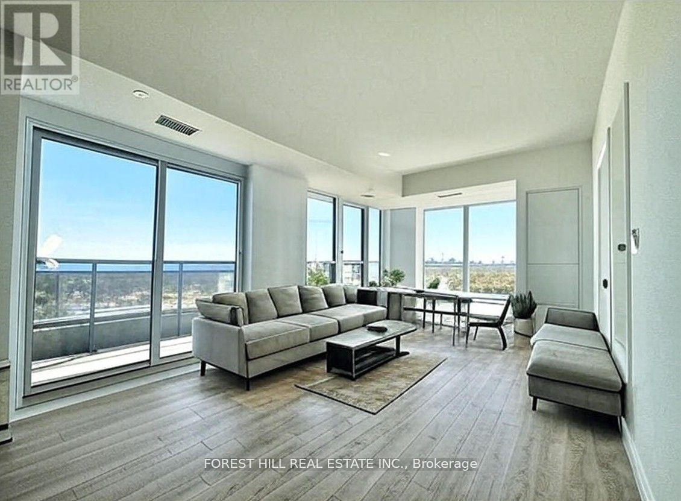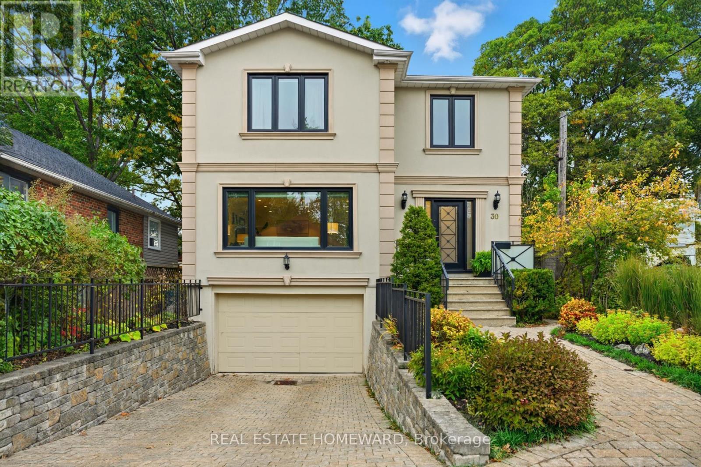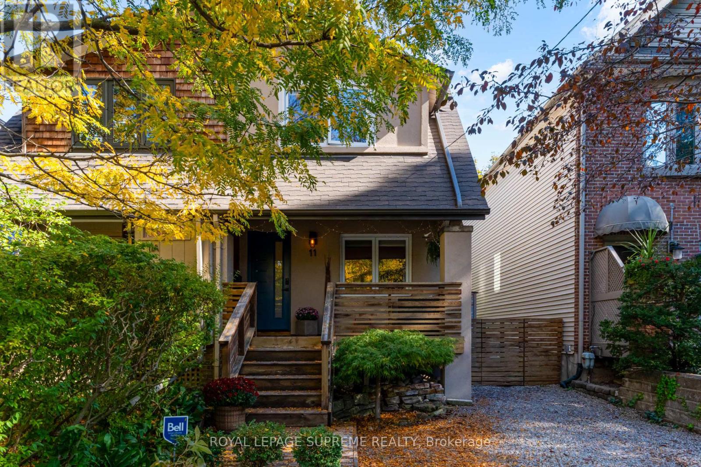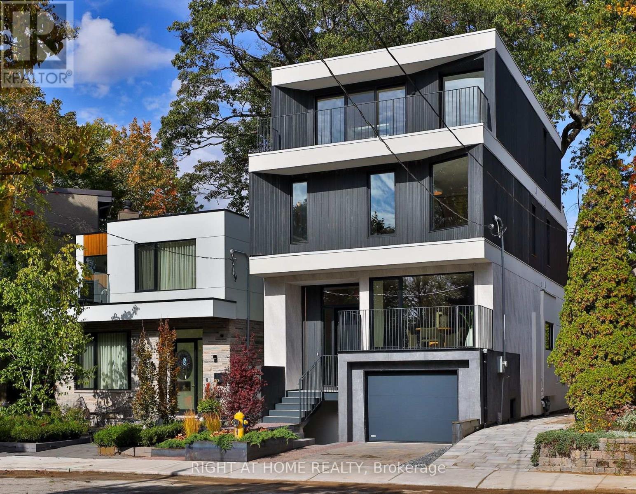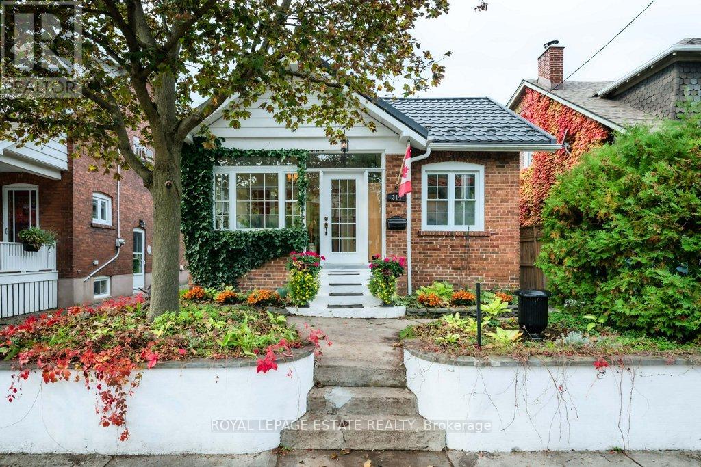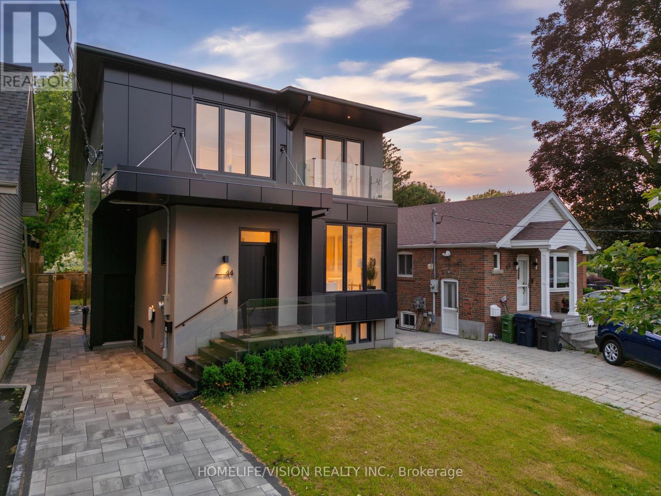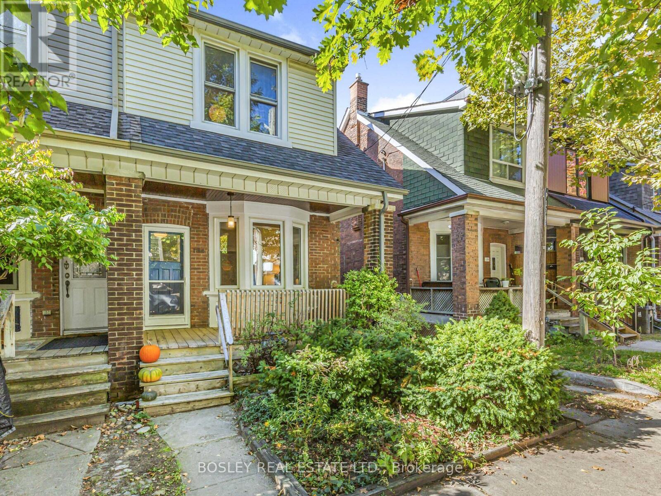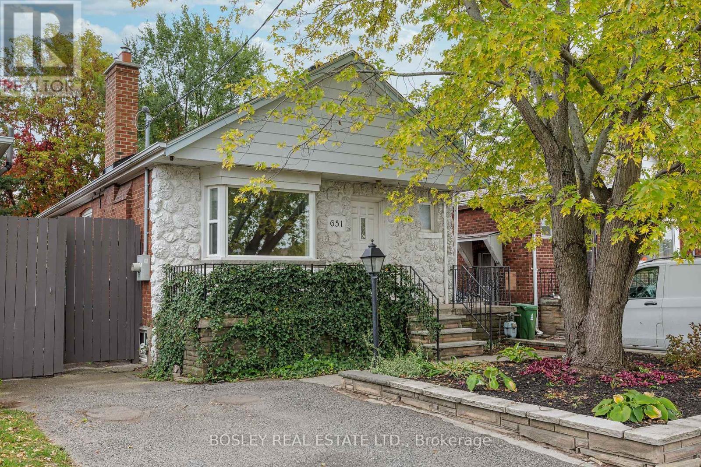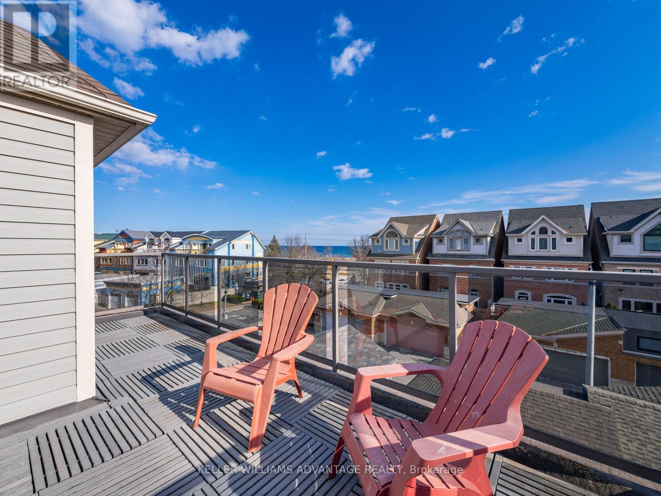- Houseful
- ON
- Toronto
- Upper Beaches
- 2311 Gerrard St E
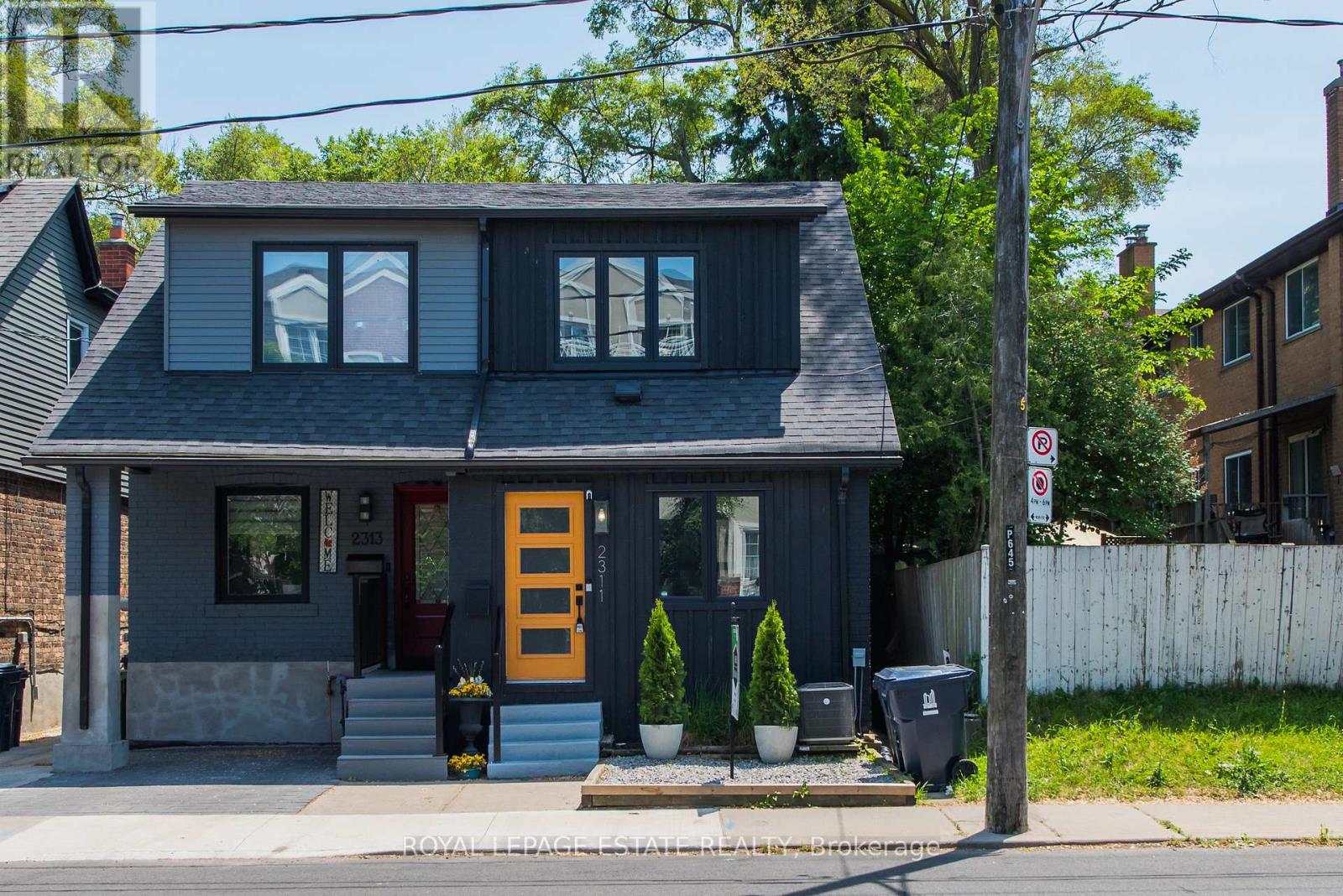
Highlights
Description
- Time on Houseful25 days
- Property typeSingle family
- Neighbourhood
- Median school Score
- Mortgage payment
What an amazing opportunity to own a property in the Upper Beach! Literally steps to Danforth Go making a 13min commute to the downtown core a breeze! Lovely updated semi detached 3 bed, 2 full bath home that has been lovingly updated and maintained. Whether it is a move in ready 3 bedroom home with an amazing commute option to the financial district, or an incredible family home in sought after schools districts that ticks all the boxes, this one is it! A shockingly large backyard with a lot size of over 150' deep with a large storage shed! It is more tranquil and quiet than you can imagine with lots of upgrades. $80,000 in recent upgrades include, New roof, drains, soundproofing, insulation to name a few. An amazing home inspection available via email. Don't miss this opportunity to get into an amazing property with fantastic school districts such as Adam Beck (French immersion option) and Malvern (French option as well)! Larger than it appears with a sweet porch addition as well as a great living space at the back! Deceivingly large main floor living space of over 700 sq ft. Offers any time! (id:63267)
Home overview
- Cooling Central air conditioning
- Heat source Natural gas
- Heat type Forced air
- Sewer/ septic Sanitary sewer
- # total stories 2
- # full baths 2
- # total bathrooms 2.0
- # of above grade bedrooms 3
- Subdivision East end-danforth
- Lot size (acres) 0.0
- Listing # E12428130
- Property sub type Single family residence
- Status Active
- 3rd bedroom 2.46m X 2.23m
Level: 2nd - 2nd bedroom 3.99m X 2.87m
Level: 2nd - Primary bedroom 3.28m X 3.25m
Level: 2nd - Family room 6.28m X 3.56m
Level: Basement - Utility 2.25m X 1.4m
Level: Basement - Laundry 3.1m X 1.94m
Level: Basement - Office 2.46m X 1.84m
Level: Main - Dining room 2.89m X 2.58m
Level: Main - Living room 3.89m X 3.71m
Level: Main - Den 3.63m X 2.53m
Level: Main - Kitchen 3.91m X 2.82m
Level: Main - Foyer 1.9m X 1.84m
Level: Main
- Listing source url Https://www.realtor.ca/real-estate/28916278/2311-gerrard-street-e-toronto-east-end-danforth-east-end-danforth
- Listing type identifier Idx

$-2,664
/ Month

