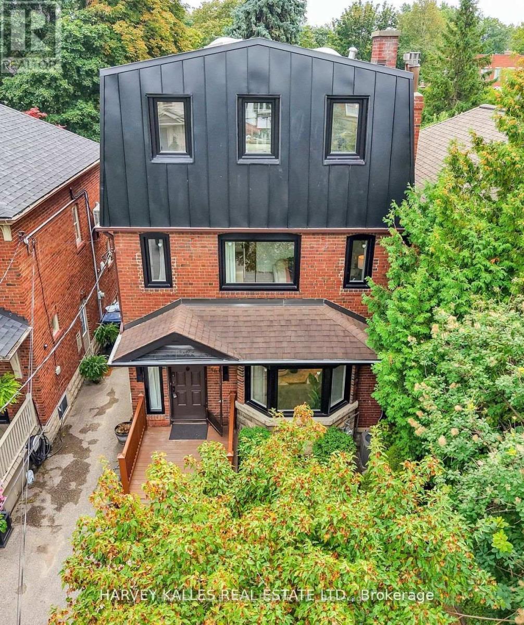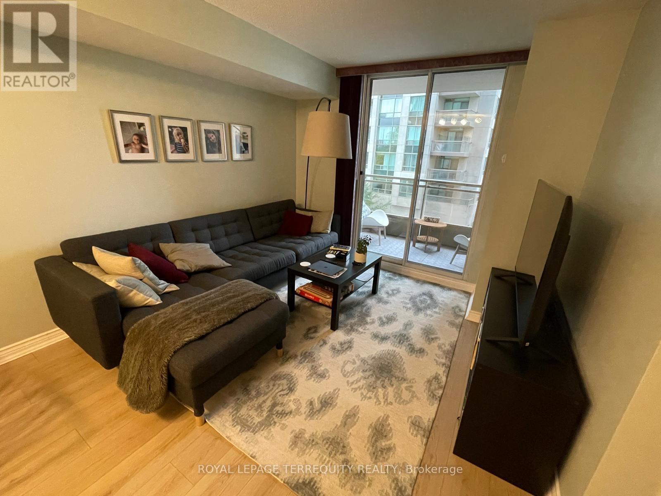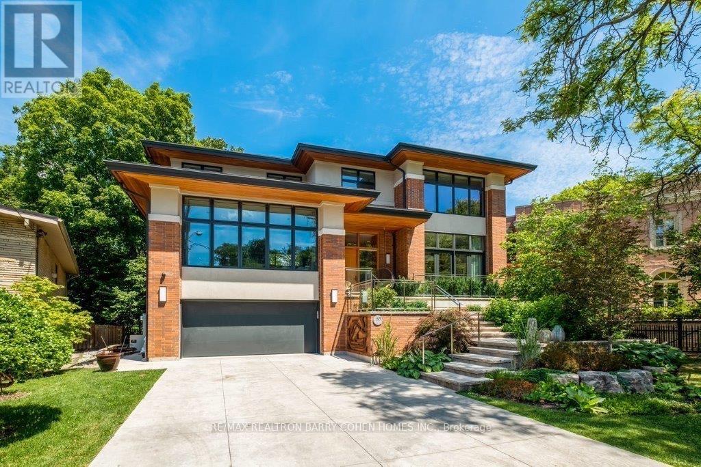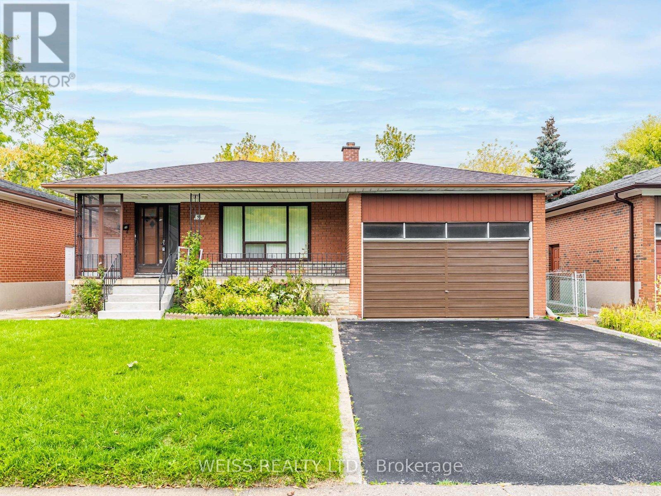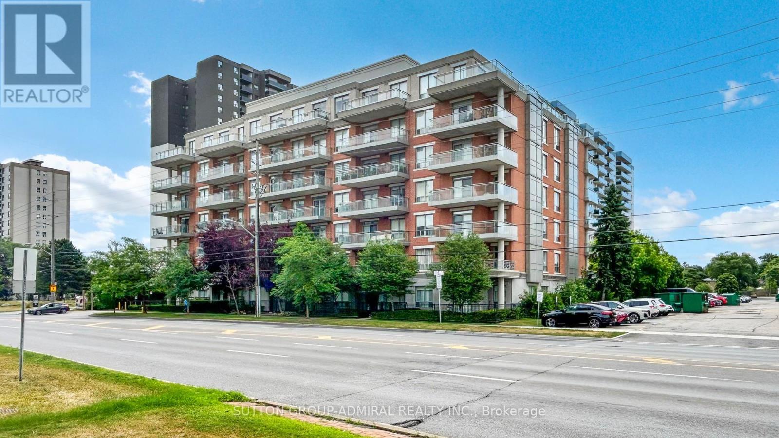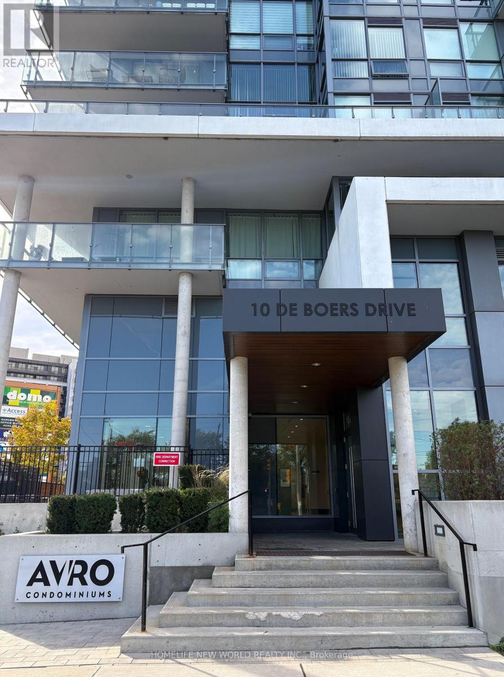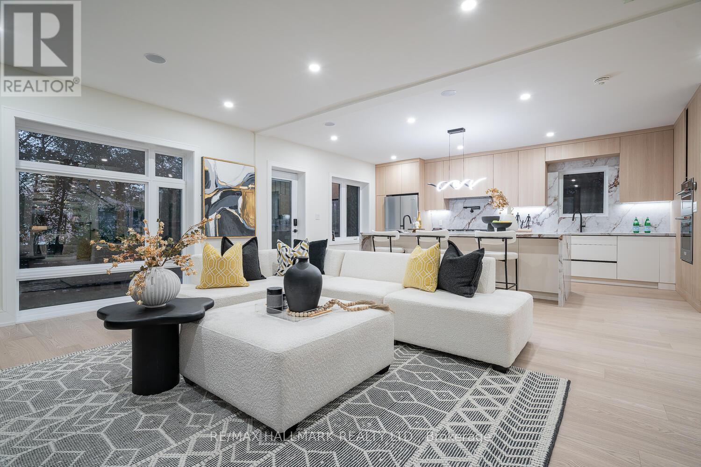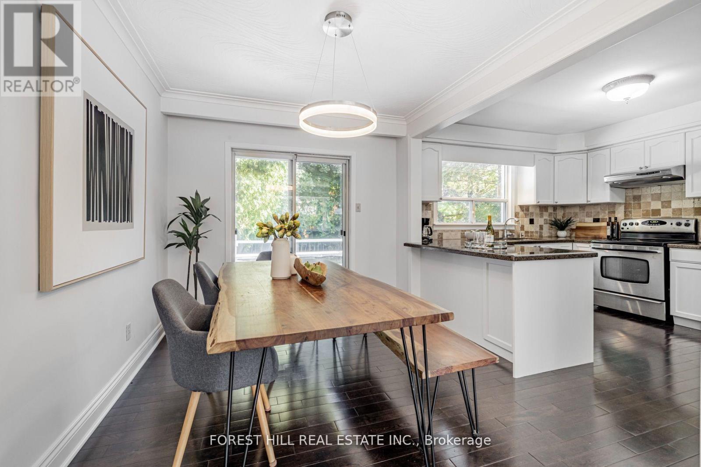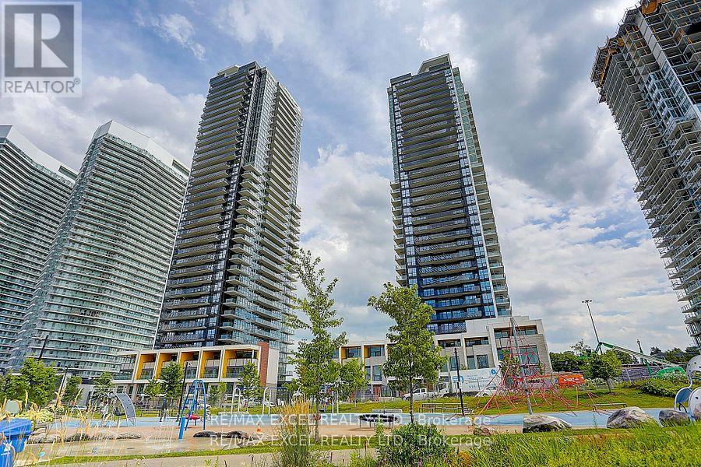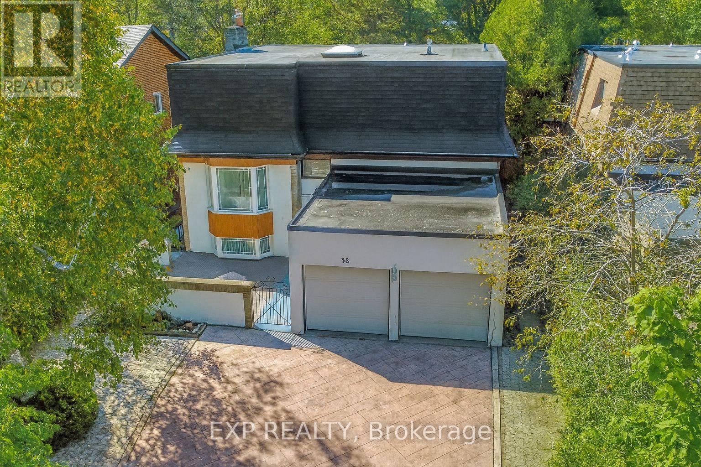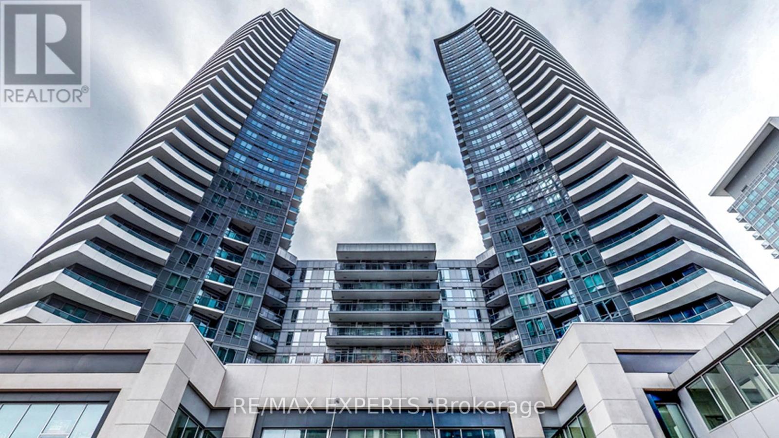- Houseful
- ON
- Toronto
- Willowdale
- 232 Ellerslie Ave
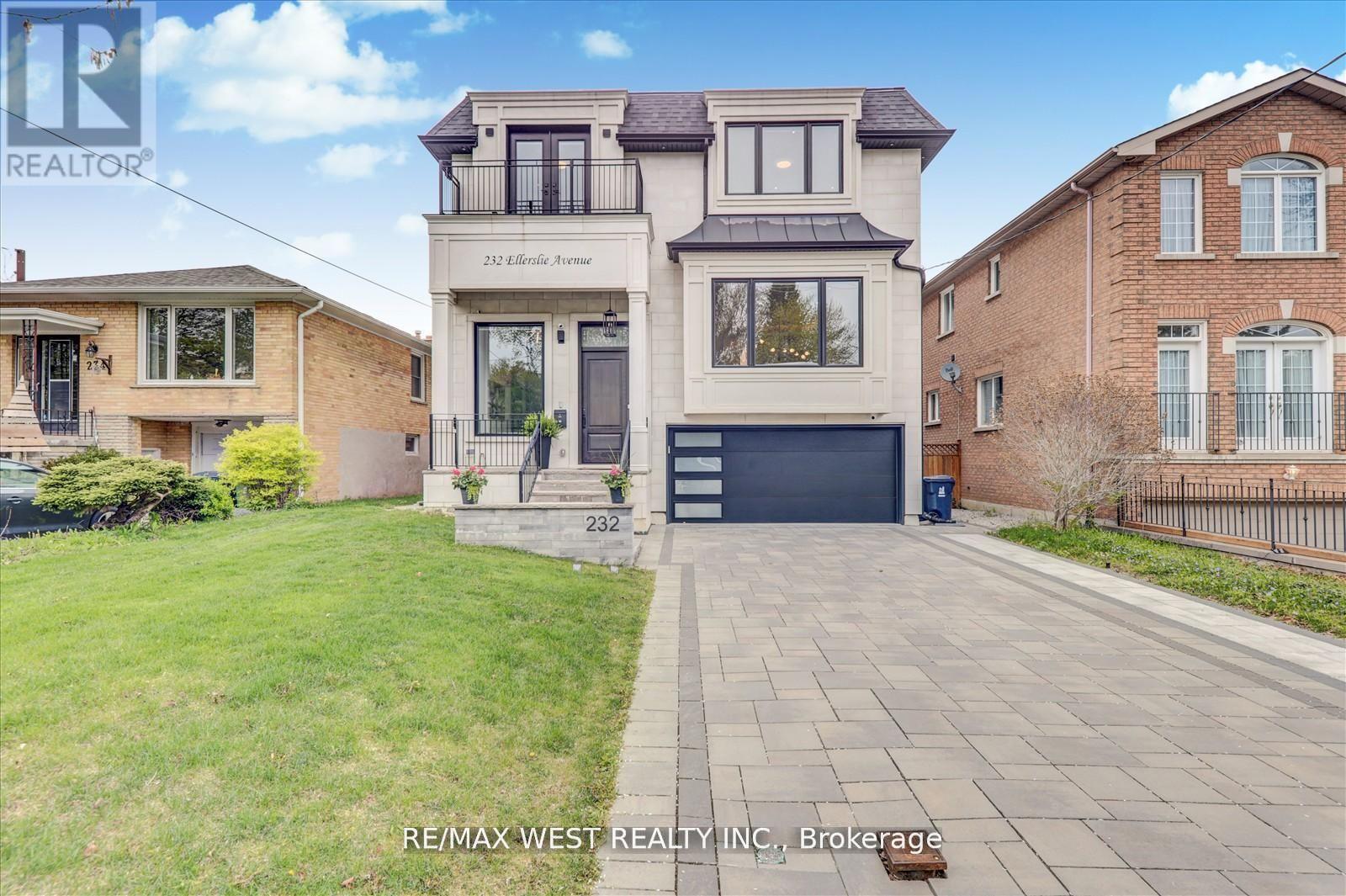
Highlights
Description
- Time on Houseful54 days
- Property typeSingle family
- Neighbourhood
- Median school Score
- Mortgage payment
2 Years New Contemporary home Backing Onto a Field Privacy, Luxury & Style in Willowdale West! This custom-built south-facing gem offers modern luxury and everyday comfort on a rare lot backing onto a field for ultimate privacy with no neighbours behind. Inside, soaring ceilings, custom wall paneling, and a bright open layout set the tone. The chefs kitchen impresses with marble counters, Sub-Zero & Wolf appliances, and an oversized island, complemented by a secondary kitchen for added convenience. The family room with marble fireplace walks out to a spacious deck overlooking the private yard an entertainers dream. Upstairs, the primary retreat boasts walk-in closets and a spa-inspired 7-piece ensuite with freestanding tub, glass shower, and heated tiled floors. Heated tile flooring continues throughout all tiled areas for year-round comfort. The finished lower level features soaring ceilings, radiant heated floors, a wet bar, gym space, and nanny/in-law suite. A large driveway adds to the appeal. Modern design, thoughtful details, and total privacy North York living at its finest! (id:63267)
Home overview
- Cooling Central air conditioning
- Heat source Natural gas
- Heat type Forced air
- Sewer/ septic Sanitary sewer
- # total stories 2
- Fencing Fenced yard
- # parking spaces 6
- Has garage (y/n) Yes
- # full baths 5
- # half baths 1
- # total bathrooms 6.0
- # of above grade bedrooms 5
- Flooring Hardwood
- Subdivision Willowdale west
- Lot size (acres) 0.0
- Listing # C12335451
- Property sub type Single family residence
- Status Active
- Primary bedroom 5.7m X 5.5m
Level: 2nd - 2nd bedroom 4.8m X 4.5m
Level: 2nd - 4th bedroom 4.49m X 3.5m
Level: 2nd - 3rd bedroom 4.49m X 4m
Level: 2nd - Bedroom 3.97m X 3.66m
Level: Basement - Recreational room / games room 3.84m X 3.88m
Level: Basement - Family room 5.84m X 5.23m
Level: Main - Foyer 5.4m X 2.13m
Level: Main - Dining room 7.32m X 5.23m
Level: Main - Kitchen 9.35m X 6m
Level: Main - Living room 7.32m X 5.23m
Level: Main - Office 3.66m X 2.18m
Level: Main
- Listing source url Https://www.realtor.ca/real-estate/28713755/232-ellerslie-avenue-toronto-willowdale-west-willowdale-west
- Listing type identifier Idx

$-8,000
/ Month

