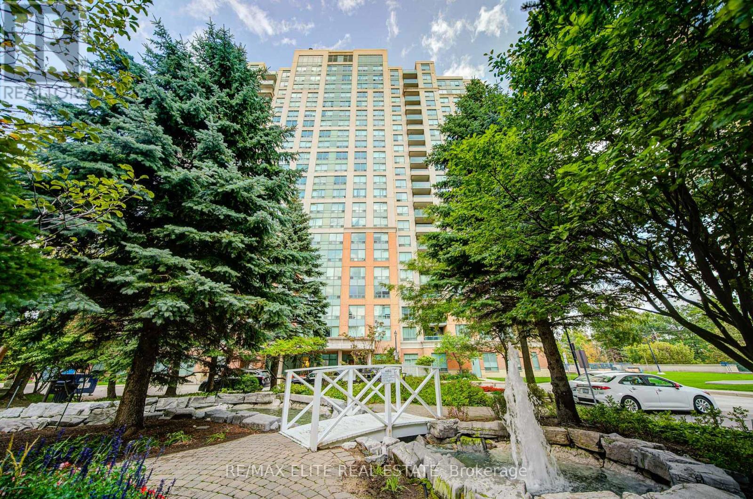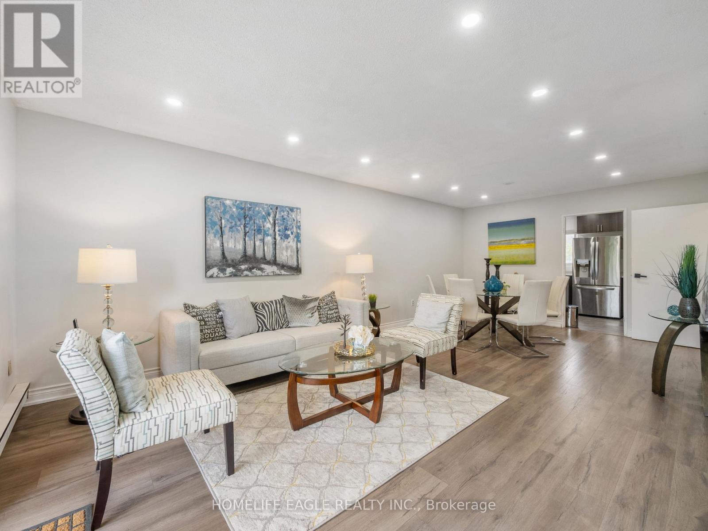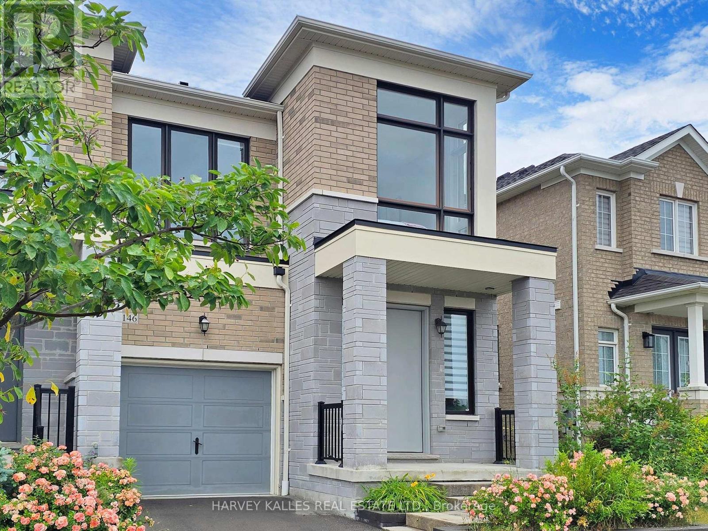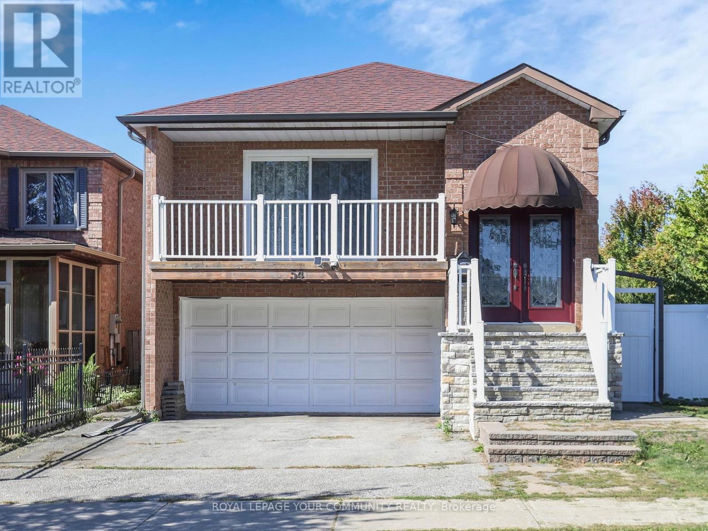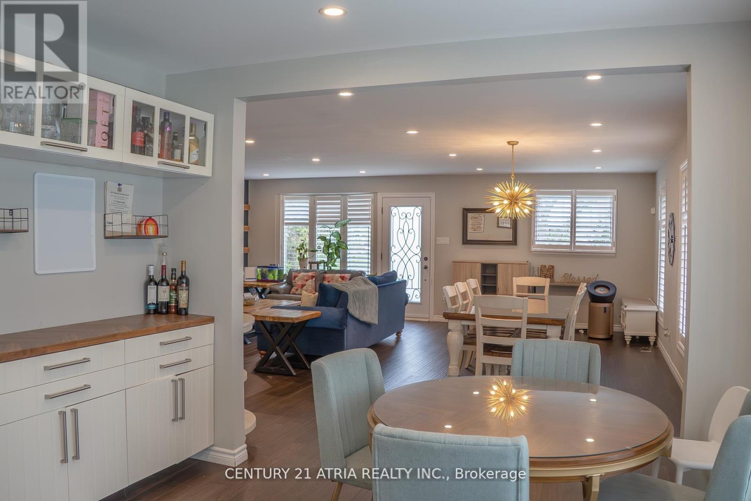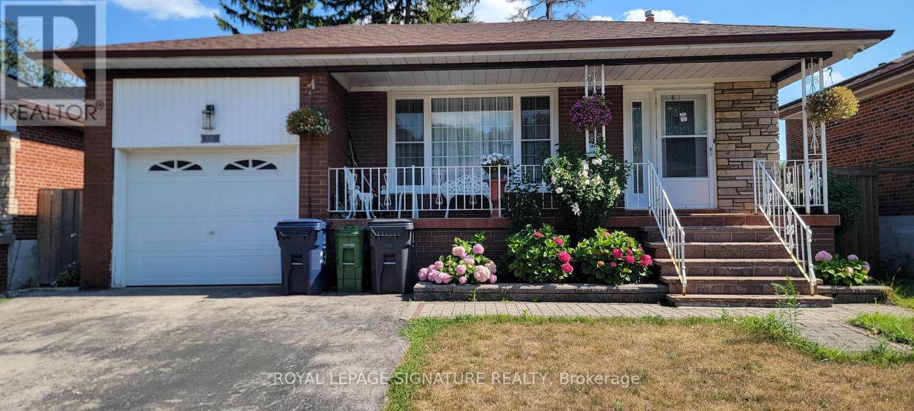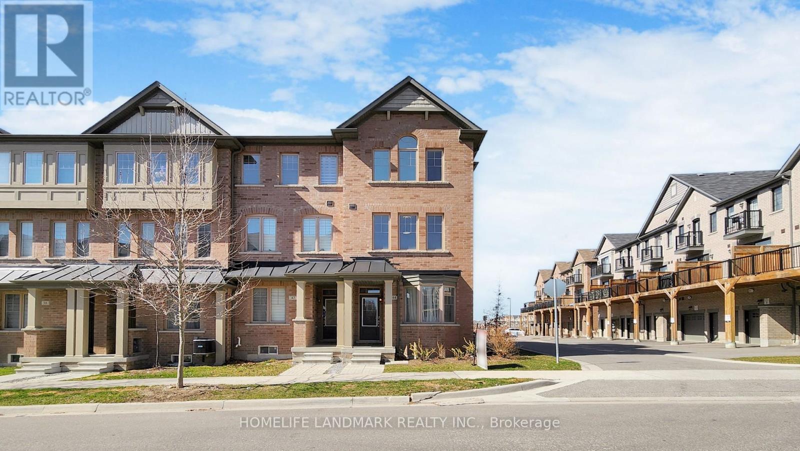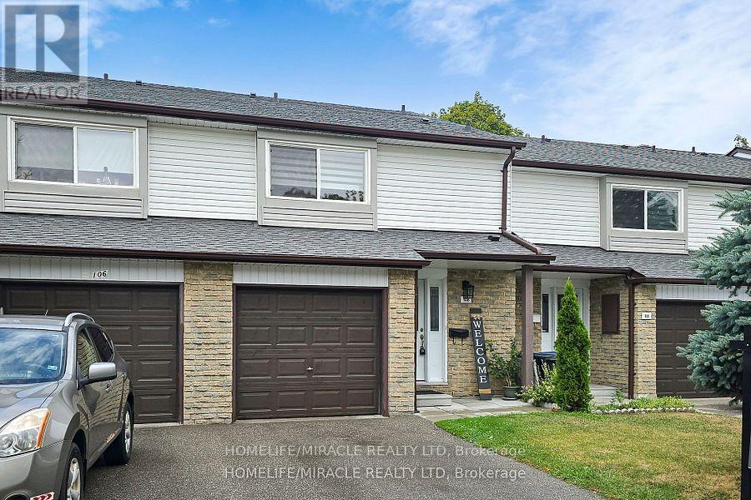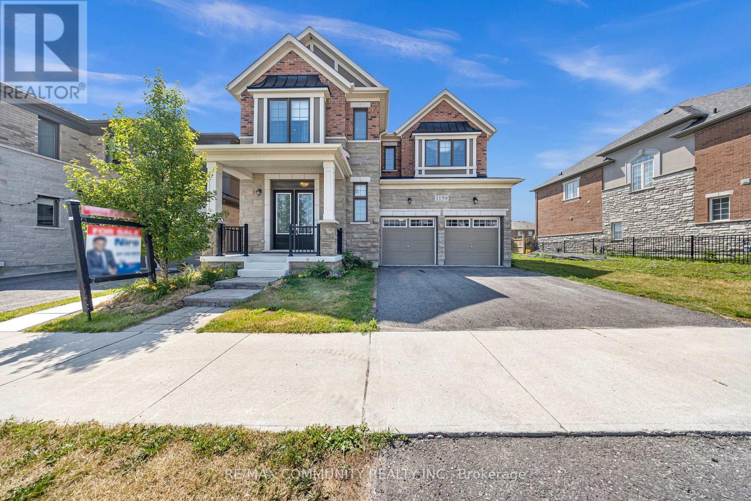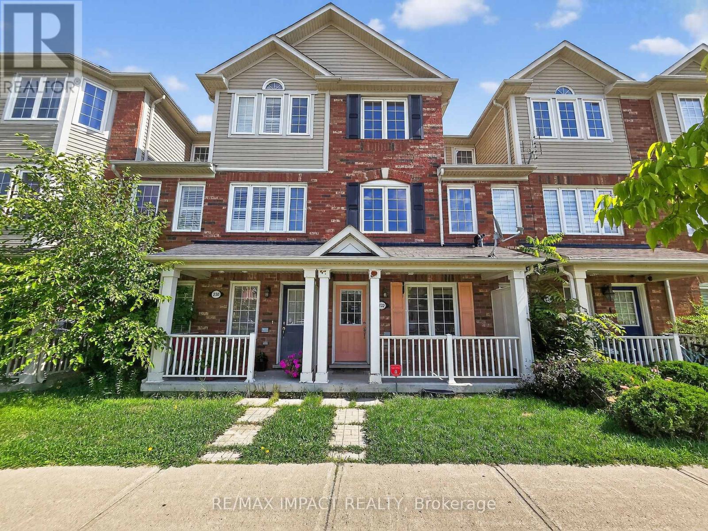
Highlights
Description
- Time on Housefulnew 5 hours
- Property typeSingle family
- Neighbourhood
- Median school Score
- Mortgage payment
Welcome to 232 Rouge River Drive, a stylish 3-bedroom, 2-bath completely freehold Matamy Homes built townhome (No Monthly Fees) in one of Scarborough's most desirable communities of Rouge. Bright & inviting, the open-concept layout is filled with natural light & offers the perfect balance of comfort & functionality. The spacious great room provides plenty of space for family living & entertaining, while the modern kitchen features ample storage & walkout to a private terrace overlooking the park ideal for morning coffee or evening relaxation. Upstairs, 3 well-sized bedrooms include a generous primary bedroom with excellent closet space. **** Perfect for todays lifestyle as this unique home offers 2 separate entries from Rouge River Drive on the front and Mountain Lion Trail at the back, offering versatile ground floor living area that can easily be used as a home office or a creative workspace ****. Located just steps from TTC bus stop, minutes to Rouge Valley Park, Toronto Zoo, Top-rated Schools, Hwy 401 & University of Toronto Scarborough Campus. This property delivers both lifestyle & convenience. Don't miss your chance to own a home that truly has it all. (id:63267)
Home overview
- Cooling Central air conditioning
- Heat source Natural gas
- Heat type Forced air
- Sewer/ septic Sanitary sewer
- # total stories 3
- # parking spaces 2
- Has garage (y/n) Yes
- # full baths 1
- # half baths 1
- # total bathrooms 2.0
- # of above grade bedrooms 3
- Flooring Laminate, ceramic
- Subdivision Rouge e11
- Lot size (acres) 0.0
- Listing # E12416209
- Property sub type Single family residence
- Status Active
- Eating area 3.12m X 1.53m
Level: 2nd - Kitchen 3.12m X 2.55m
Level: 2nd - Family room 4.18m X 4.07m
Level: 2nd - 2nd bedroom 3.01m X 4.38m
Level: 3rd - Primary bedroom 3.44m X 3.57m
Level: 3rd - 3rd bedroom 3.03m X 4.45m
Level: 3rd - Living room 2.93m X 3.02m
Level: Ground
- Listing source url Https://www.realtor.ca/real-estate/28890028/232-rouge-river-drive-toronto-rouge-rouge-e11
- Listing type identifier Idx

$-2,397
/ Month

