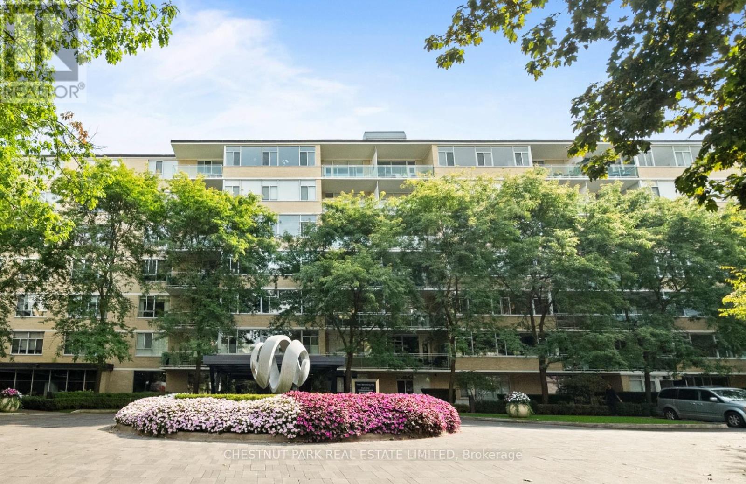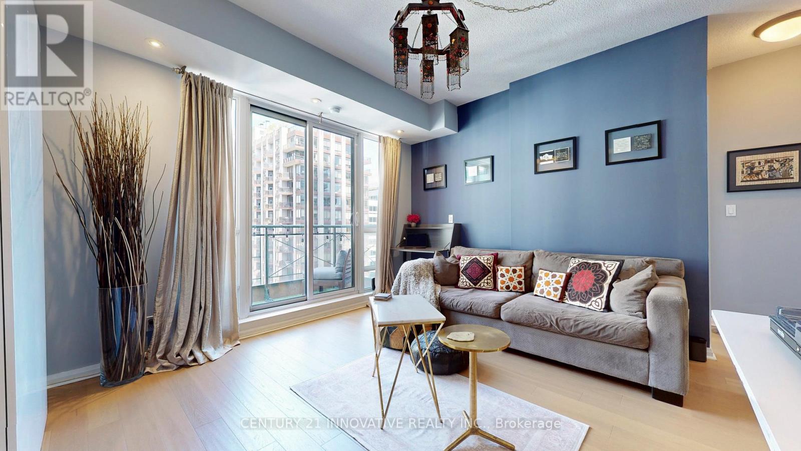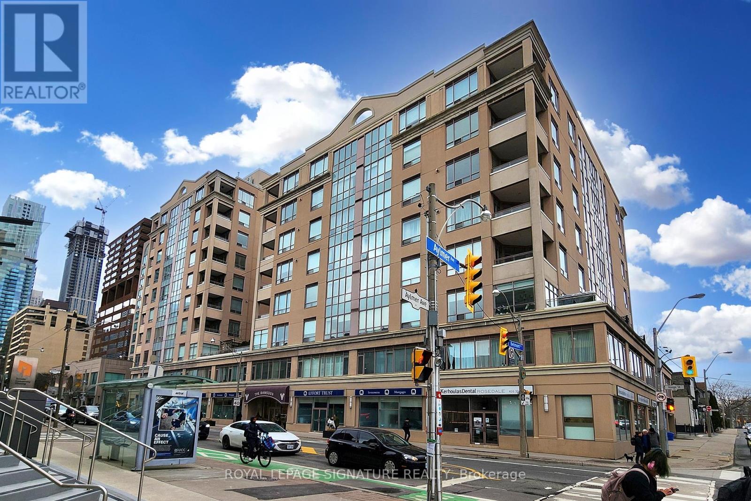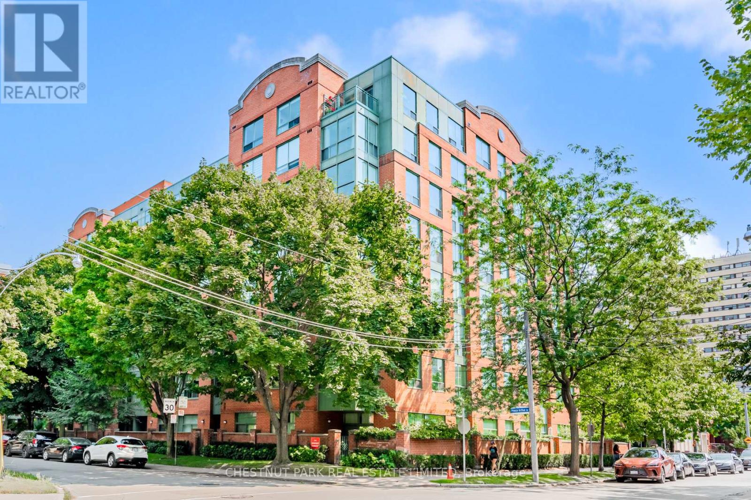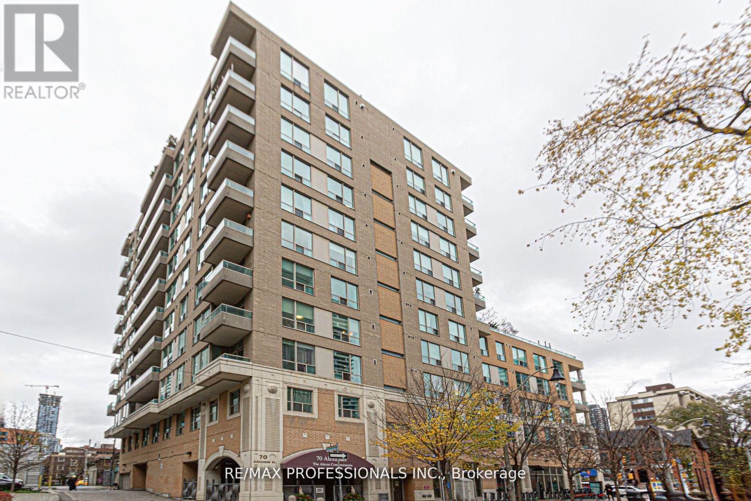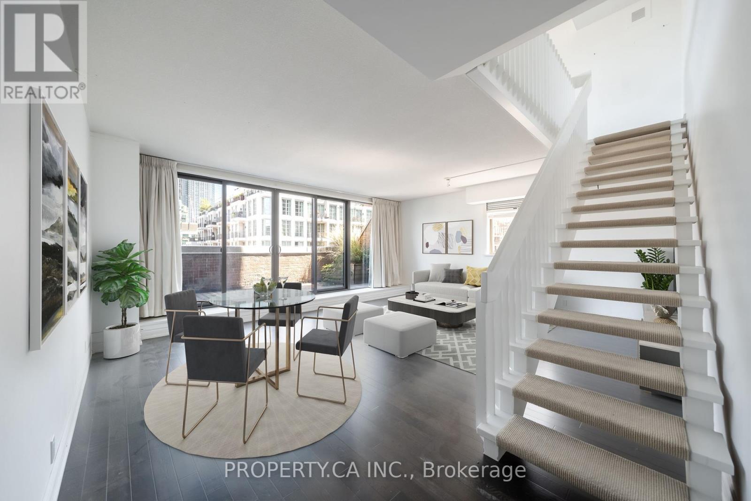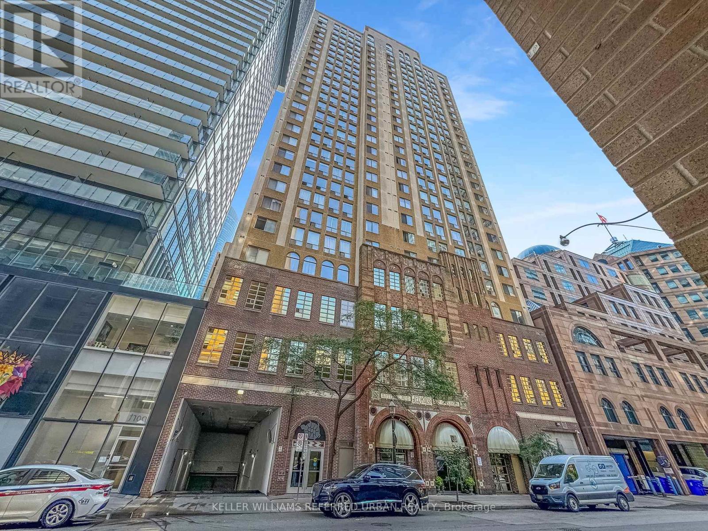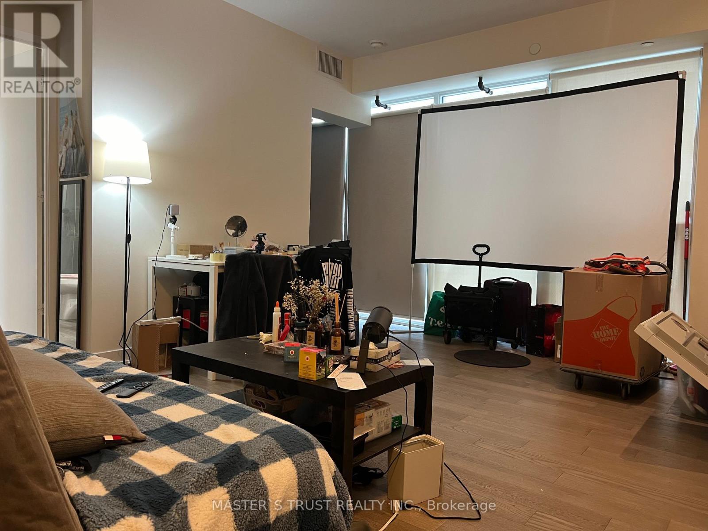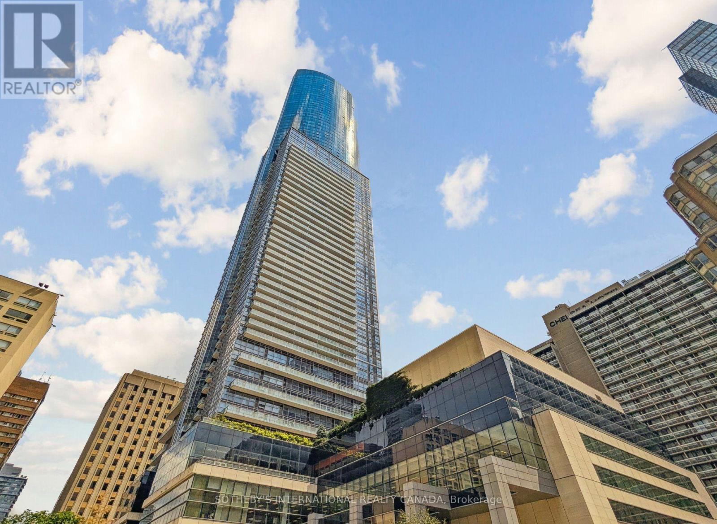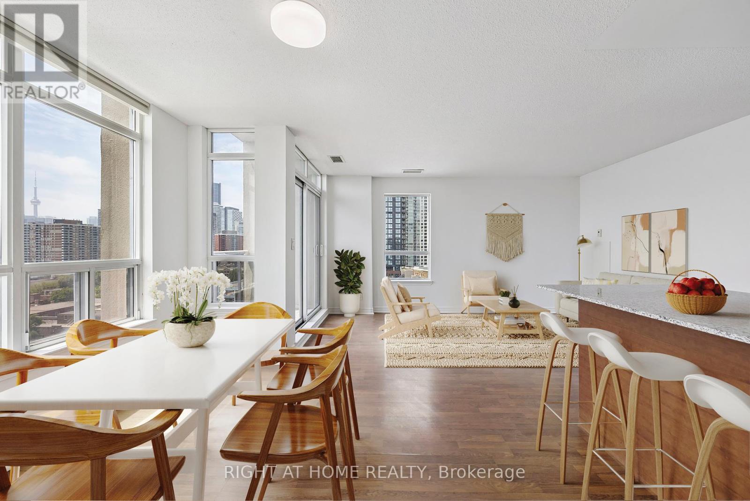- Houseful
- ON
- Toronto
- South Hill
- 233 Macpherson Ave
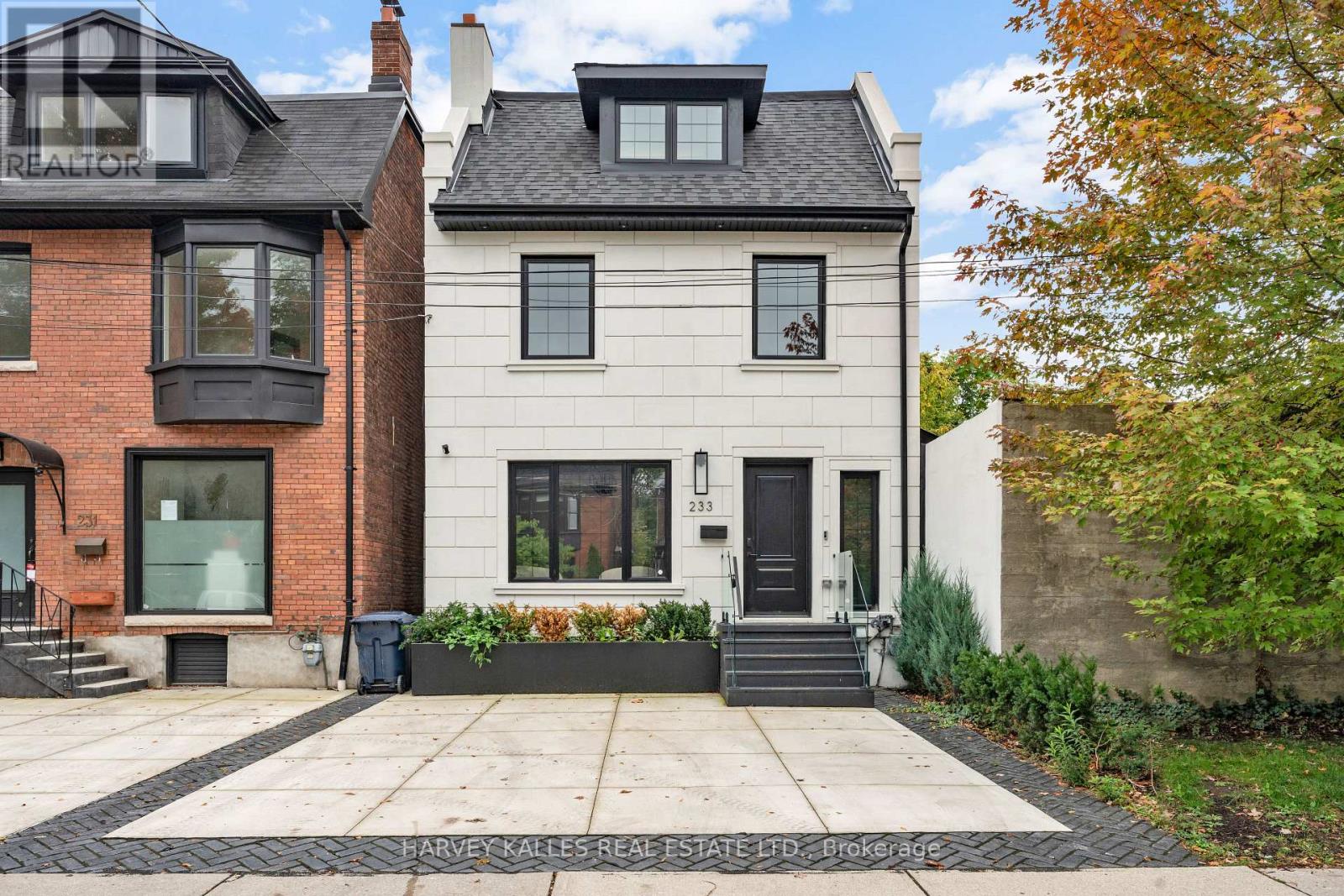
Highlights
Description
- Time on Housefulnew 1 hour
- Property typeSingle family
- Neighbourhood
- Median school Score
- Mortgage payment
Step into this luxurious, renovated residence in the Republic of Rathnelly, a coveted residential enclave on the border of Yorkville and Summerhill. This home is uncompromising, offering family-functional interiors, a low-maintenance outdoor space with a cold plunge and sauna, and the best the city has to offer right at your doorstep. Light floods the house from every angle, and contrasting colours and materials create a striking first impression. On the main floor, you will find a powder room, a living room, large dining room, and a gorgeous over-sized kitchen with professional appliances and extensive storage space with views of the fully landscaped backyard. The outdoor space is low maintenance and thoughtfully laid out with a deck made for sun tanning, turf space for kids and pets to play and a cold plunge and sauna for the ultimate in rest and recovery. On the second floor, ideal for kids or guests, there are three bedrooms, including the perfect home office, two beautiful bathrooms and a convenient oversized laundry closet with a stacked washer/dryer and a sink. The third floor is the perfect owner's retreat with an oversized bedroom, walk-in closet, and hotel-inspired bathroom. A fully finished lower level with a recreation room, full bathroom and space roughed-in for an expansive laundry room completed the home. Live peacefully in this family-friendly enclave with parks, transit, and all the shops and restaurants Summerhill and Yorkville have to offer right at your doorstep. (id:63267)
Home overview
- Cooling Central air conditioning
- Heat source Natural gas
- Heat type Forced air
- Sewer/ septic Sanitary sewer
- # total stories 2
- Fencing Fenced yard
- # parking spaces 2
- # full baths 4
- # half baths 1
- # total bathrooms 5.0
- # of above grade bedrooms 4
- Flooring Hardwood, vinyl
- Subdivision Casa loma
- Directions 2098897
- Lot size (acres) 0.0
- Listing # C12427453
- Property sub type Single family residence
- Status Active
- 3rd bedroom 2.79m X 2.95m
Level: 2nd - 4th bedroom 2.97m X 3.98m
Level: 2nd - 2nd bedroom 3.16m X 2.95m
Level: 2nd - Primary bedroom 6.06m X 5.73m
Level: 3rd - Recreational room / games room 6.06m X 8.23m
Level: Basement - Living room 3.08m X 6.98m
Level: Ground - Kitchen 2.96m X 5.86m
Level: Ground - Dining room 3.75m X 3.97m
Level: Ground
- Listing source url Https://www.realtor.ca/real-estate/28914505/233-macpherson-avenue-toronto-casa-loma-casa-loma
- Listing type identifier Idx

$-8,520
/ Month

