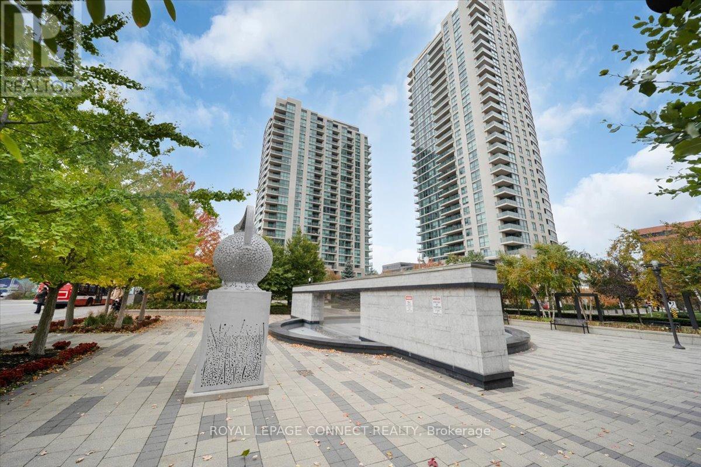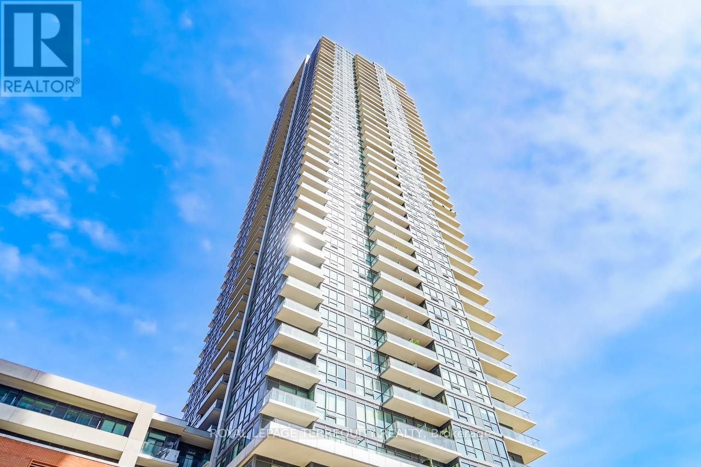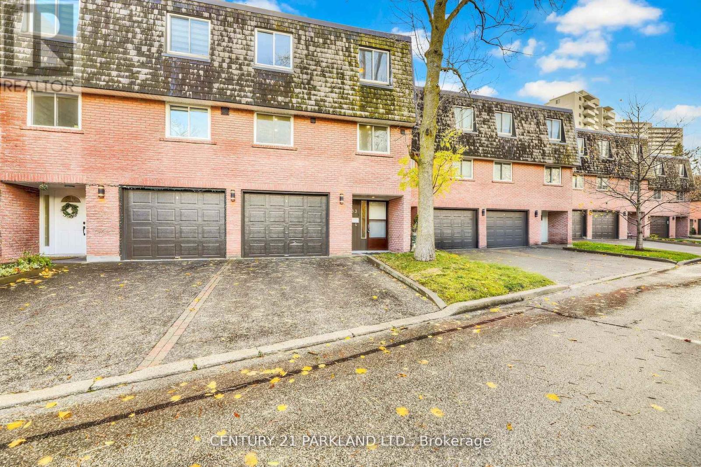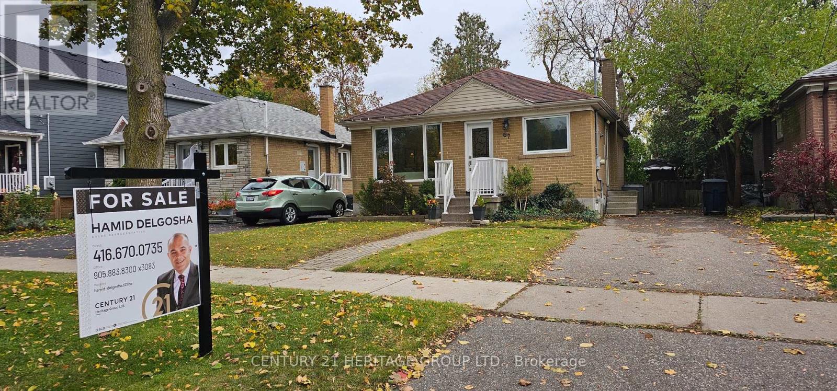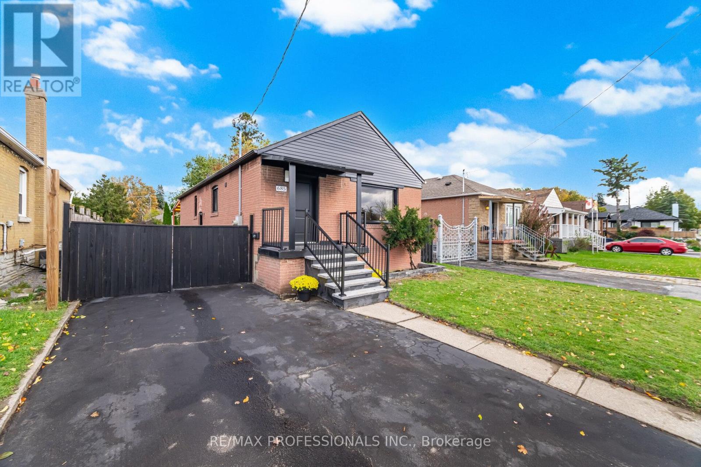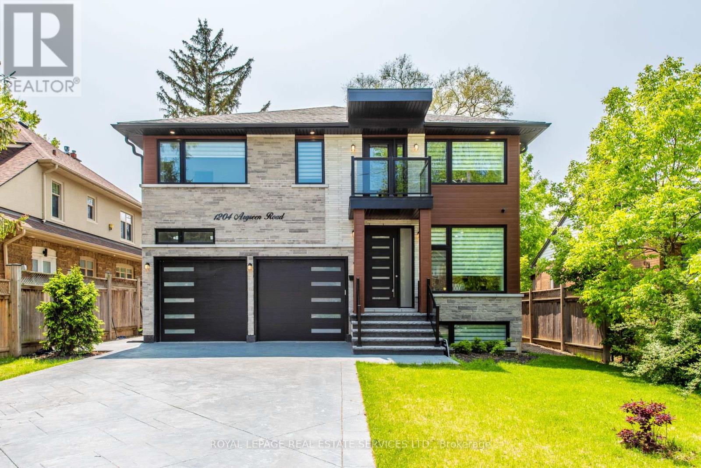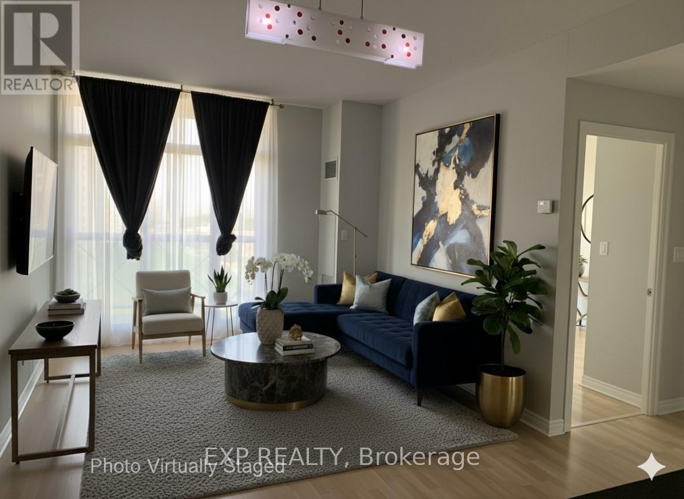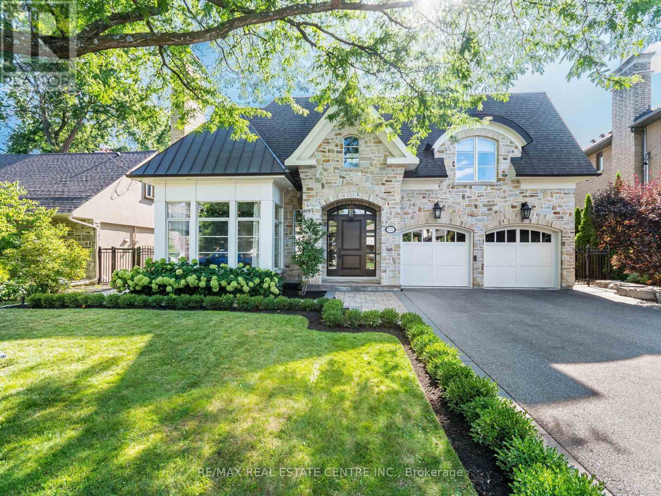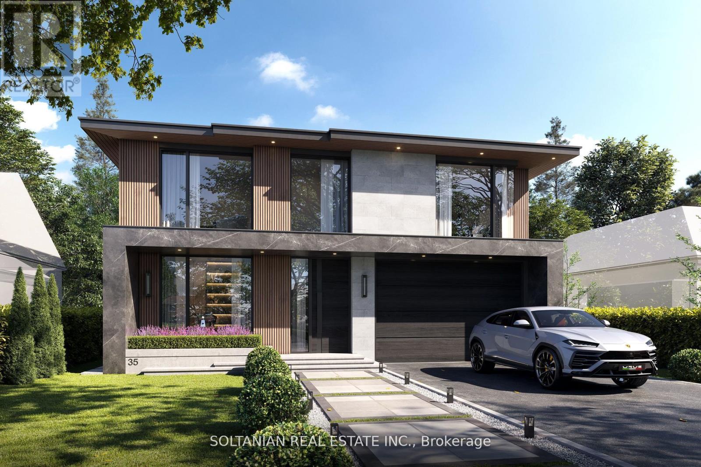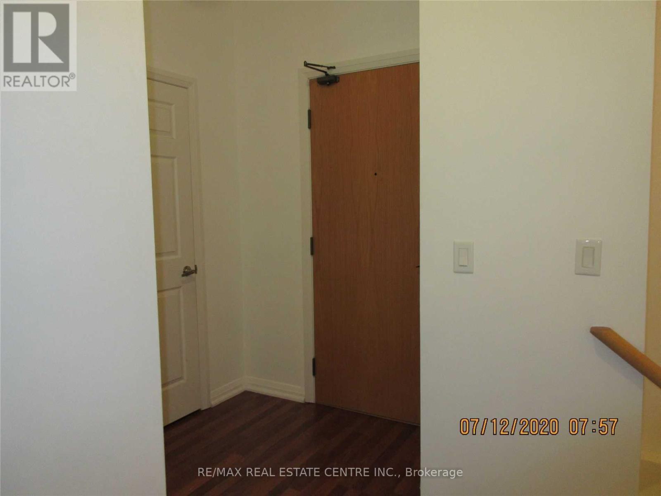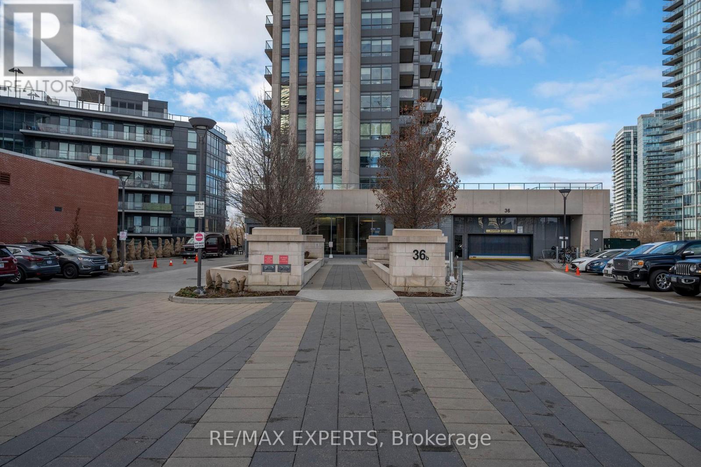- Houseful
- ON
- Toronto
- Stonegate-Queensway
- 2209 235 Sherway Gardens Rd
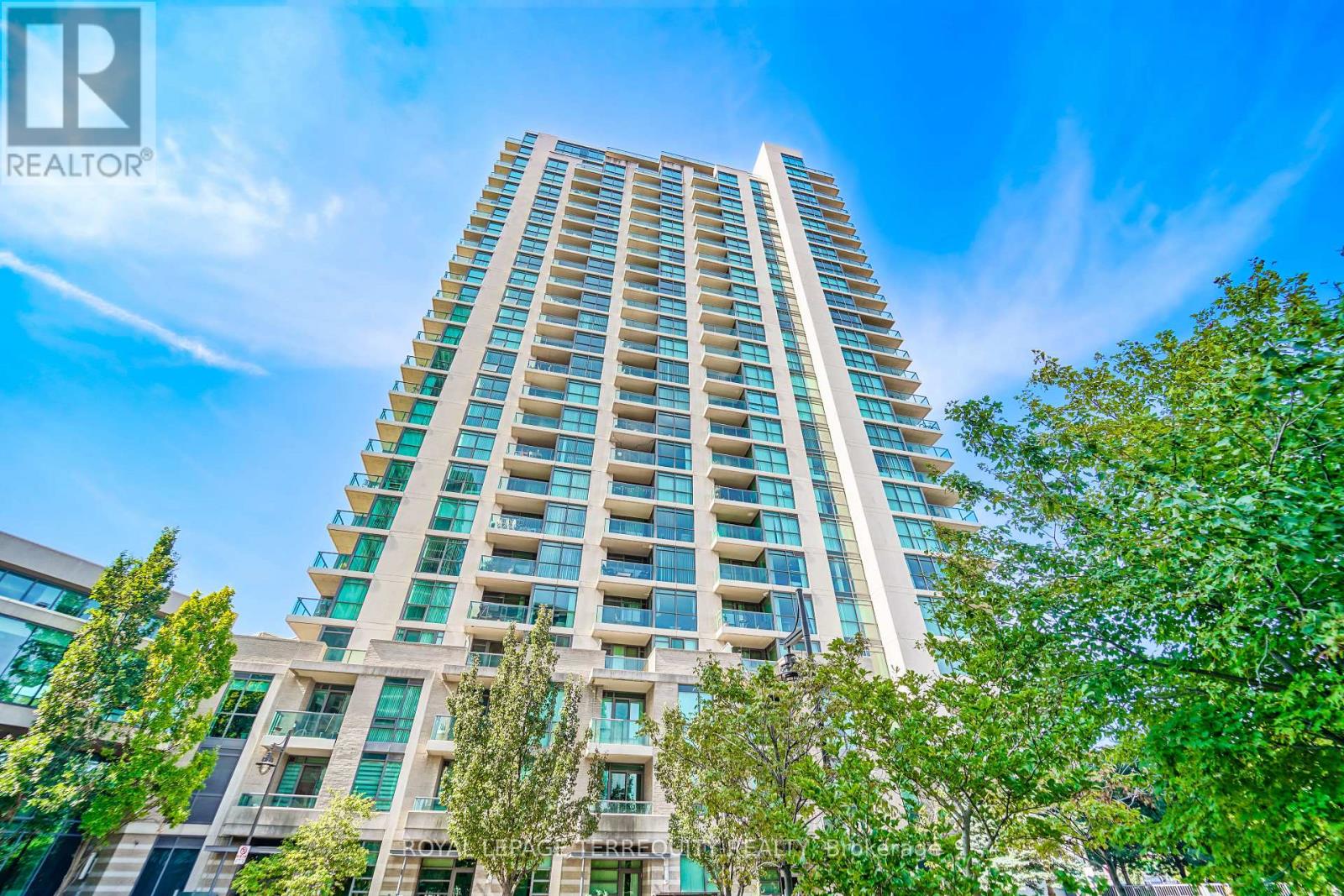
Highlights
Description
- Time on Housefulnew 43 hours
- Property typeSingle family
- Neighbourhood
- Median school Score
- Mortgage payment
Welcome to One Sherway Tower 1 - where style, comfort, and convenience come together. This 1 Bedroom + Den suite features floor-to-ceiling windows, rich hardwood floors, and a bright open-concept layout perfect for entertaining or relaxing. Step out to your private balcony and enjoy serene north views. The modern kitchen with breakfast bar and brand-new appliances makes cooking effortless, while the airy primary bedroom with corner windows offers the perfect retreat. The versatile den doubles as a home office, dining nook, or guest space - flexibility that suits every lifestyle. Resort-style amenities include an indoor pool, hot tub, gym, theatre, and party room. All this just steps to Sherway Gardens, restaurants, cafes, transit, GO stations, and scenic trails. Perfect for professionals, couples, or investors looking for a prime location with unbeatable walkability and transit access. Don't miss the chance to own this highly desirable suite-book your showing today! (id:63267)
Home overview
- Cooling Central air conditioning
- Heat source Natural gas
- Heat type Forced air
- Has pool (y/n) Yes
- # parking spaces 1
- Has garage (y/n) Yes
- # full baths 1
- # total bathrooms 1.0
- # of above grade bedrooms 2
- Flooring Hardwood, tile
- Community features Pets allowed with restrictions
- Subdivision Islington-city centre west
- Lot size (acres) 0.0
- Listing # W12493396
- Property sub type Single family residence
- Status Active
- Dining room 4.63m X 3.38m
Level: Flat - Den 2.44m X 2.34m
Level: Flat - Foyer 2.89m X 1.08m
Level: Flat - Living room 4.63m X 3.38m
Level: Flat - Kitchen 2.31m X 2.29m
Level: Flat - Primary bedroom 3.05m X 2.74m
Level: Flat
- Listing source url Https://www.realtor.ca/real-estate/29050564/2209-235-sherway-gardens-road-toronto-islington-city-centre-west-islington-city-centre-west
- Listing type identifier Idx

$-886
/ Month

