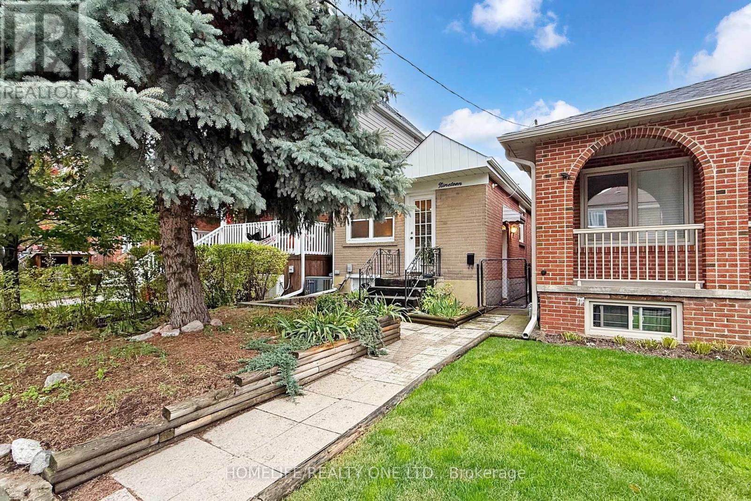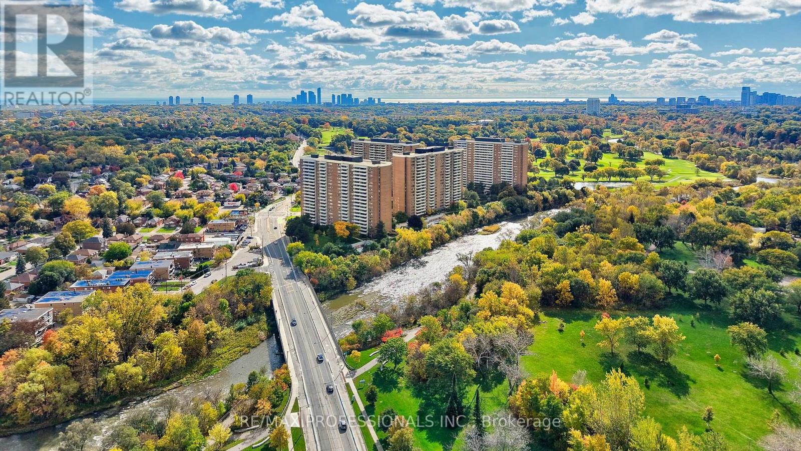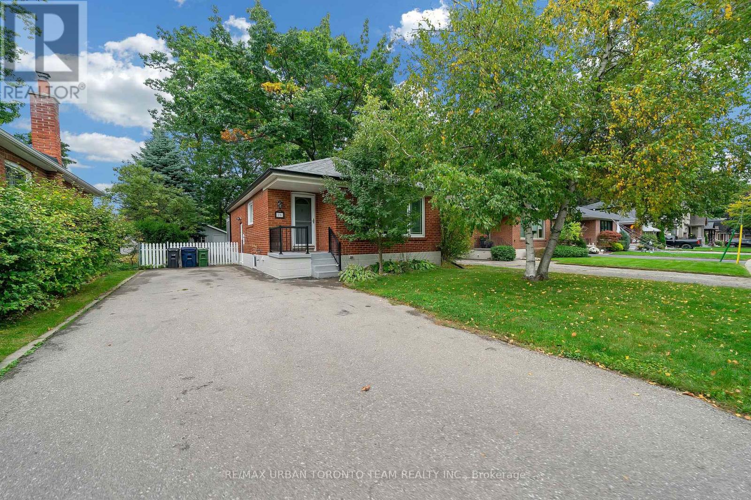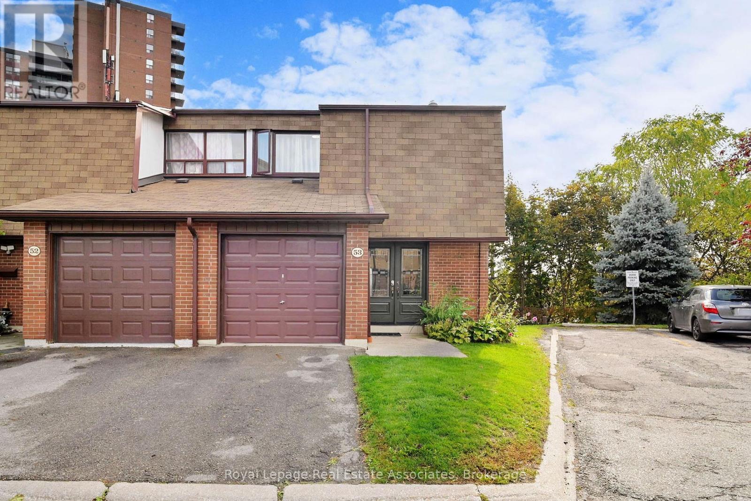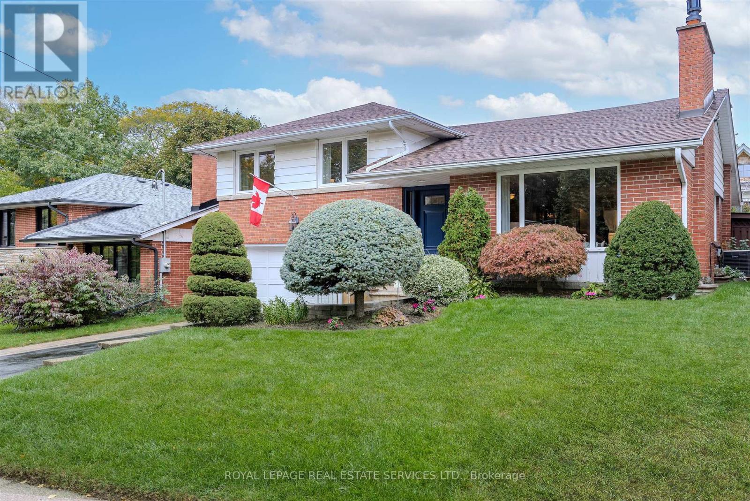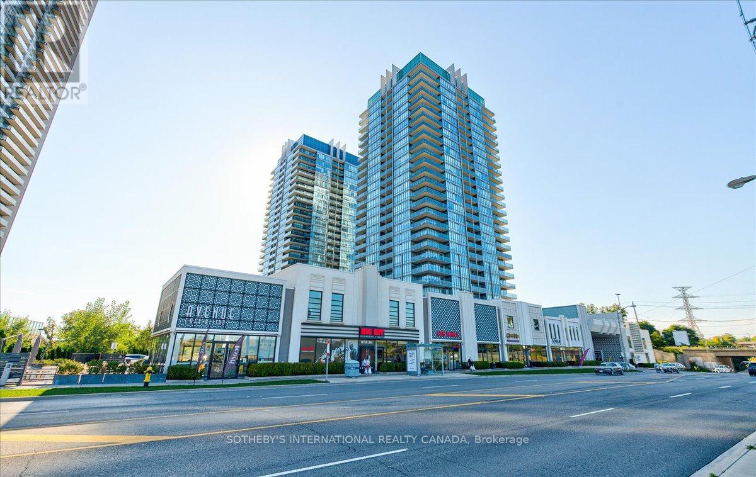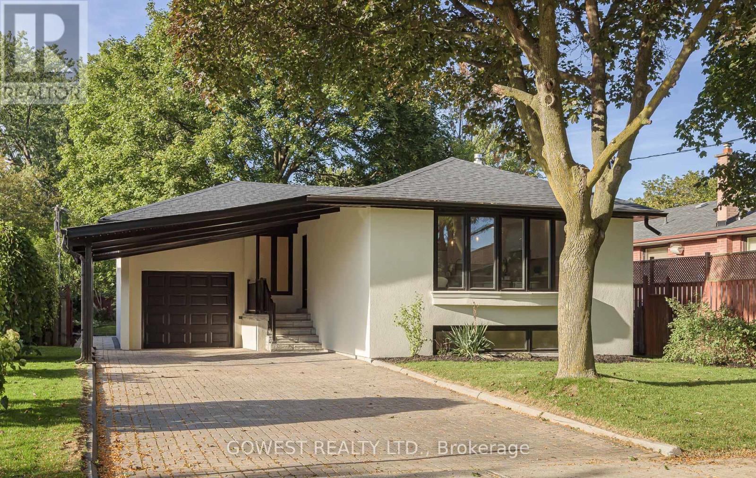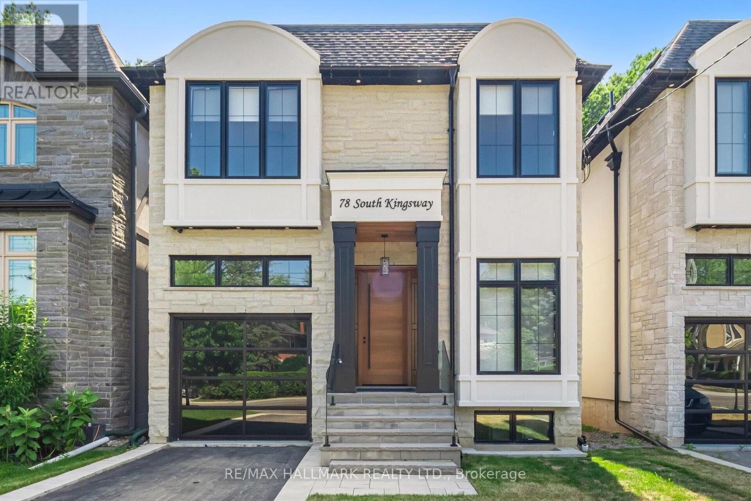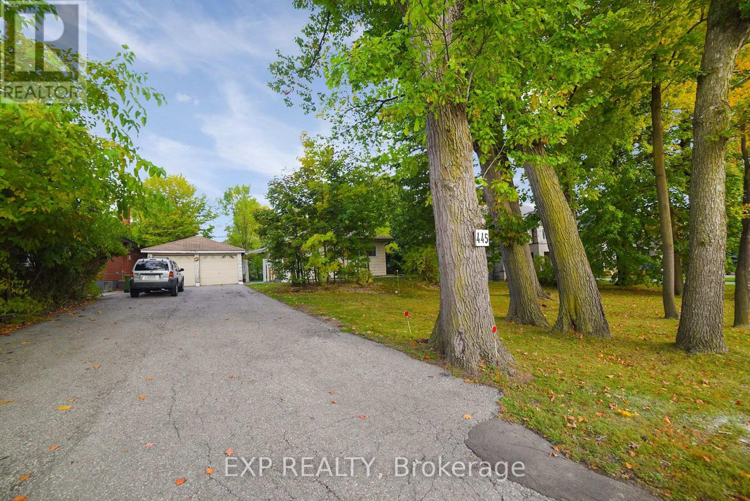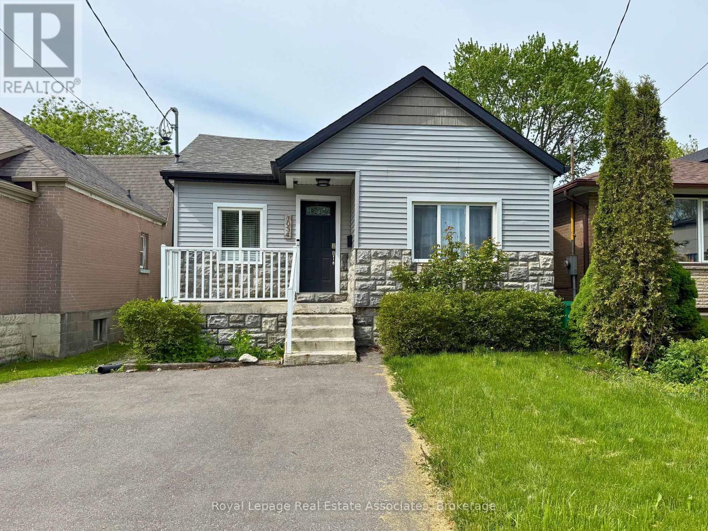- Houseful
- ON
- Toronto
- Eatonville
- 238 Renforth Dr
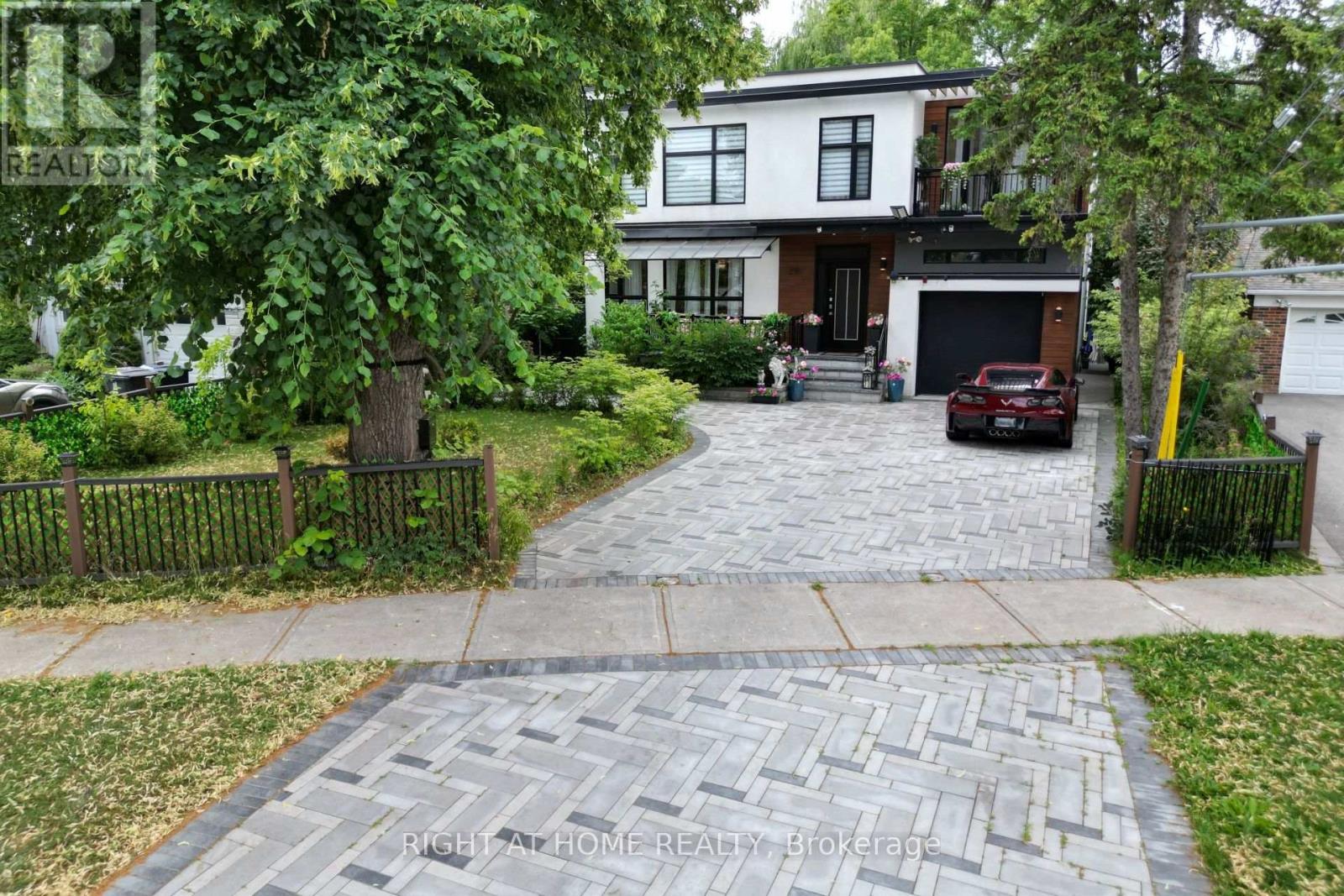
Highlights
Description
- Time on Houseful63 days
- Property typeSingle family
- Neighbourhood
- Median school Score
- Mortgage payment
Modern Home at 238 Renforth Dr,Nestled at the Prestigious Markland Woods in Etobicoke. Luxurious Style with Large Glass Windows Offering a Vibrant View of the Interiors,Highlighted by Elegant Design Features Surrounding the Property.This One-of-a-Kind Modern Home .Featuring Approx. 3500 sqf Of Incredibly Finished Living Space On 3 Levels.2494 sqf/mpac. Multiple Balconies, Large Windows & Walkouts,Offering an Amazing Layout.Kitchen O/Looking Fam R.and Island.Large Living Room Feat Fireplace/Open Concept and Plenty of Light.Master Feats. Walkout & Park View W/Ensuite Bath.+5 pc, W/Hardwood flooring.Finished Basement,Laundry, Feats Rec/Rm ,Second Kitchen, Bathroom W/Walkout To Yard & Bbq Area where you Can Not Miss out the Water-jets Swimming Pool/Jacuzzi sitting in the Beautiful Backyard & Amazing Landscaping + entertainement Corner.No neighbours at the back of the house. Additionally Super Easy access to Major Highways (401,427,QEW,Gardiner) Allows for Quick and Convenient Transportation to Downtown , Pearson Airport and more.. (id:63267)
Home overview
- Cooling Central air conditioning
- Heat source Natural gas
- Heat type Forced air
- Has pool (y/n) Yes
- Sewer/ septic Sanitary sewer
- # total stories 2
- # parking spaces 6
- Has garage (y/n) Yes
- # full baths 4
- # half baths 1
- # total bathrooms 5.0
- # of above grade bedrooms 4
- Flooring Hardwood, ceramic
- Has fireplace (y/n) Yes
- Subdivision Markland wood
- Directions 2105901
- Lot size (acres) 0.0
- Listing # W12351766
- Property sub type Single family residence
- Status Active
- Primary bedroom 5.79m X 4.47m
Level: 2nd - 2nd bedroom 3.95m X 3.12m
Level: 2nd - 4th bedroom 3.42m X 3.35m
Level: 2nd - 3rd bedroom 5.48m X 3.52m
Level: 2nd - Bathroom 0.67m X 0.6m
Level: Lower - Kitchen 4m X 2m
Level: Lower - Laundry 2.25m X 1.98m
Level: Lower - Recreational room / games room 7.19m X 4m
Level: Lower - Family room 4.27m X 3.66m
Level: Main - Living room 5.79m X 3.96m
Level: Main - Dining room 4.27m X 3m
Level: Main - Kitchen 6m X 3.96m
Level: Main
- Listing source url Https://www.realtor.ca/real-estate/28748947/238-renforth-drive-toronto-markland-wood-markland-wood
- Listing type identifier Idx

$-5,947
/ Month

