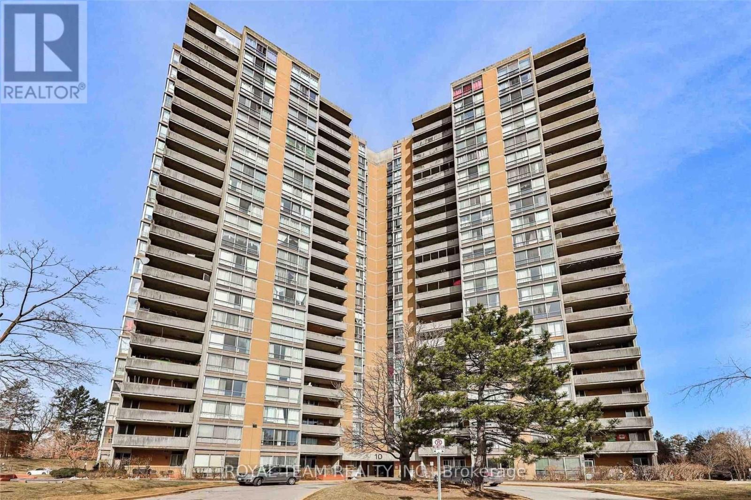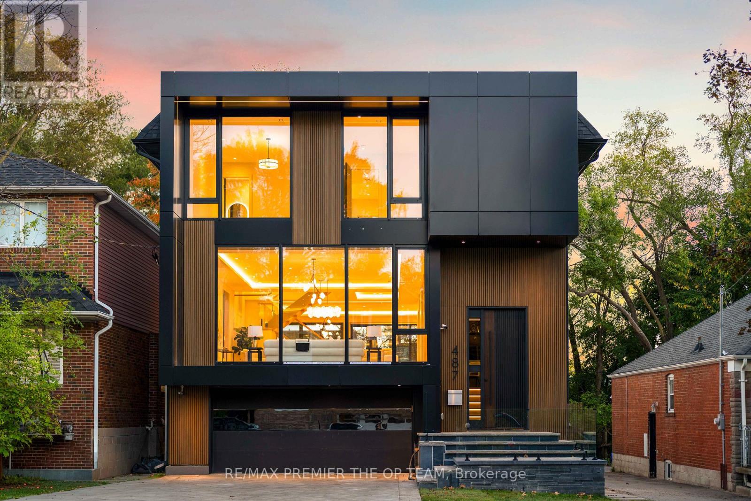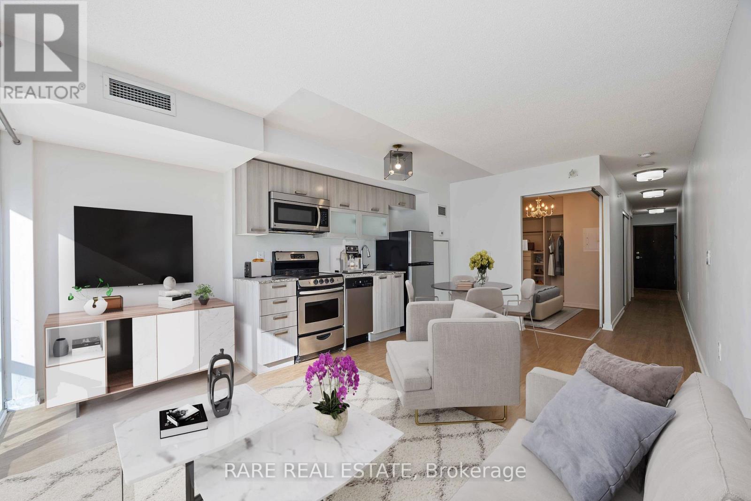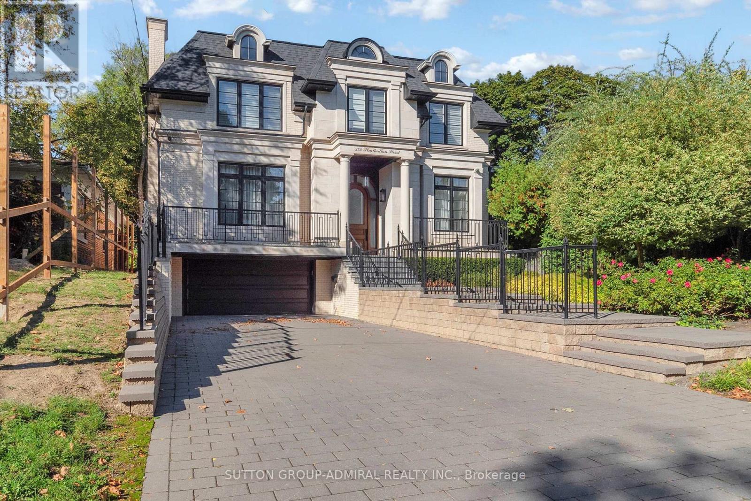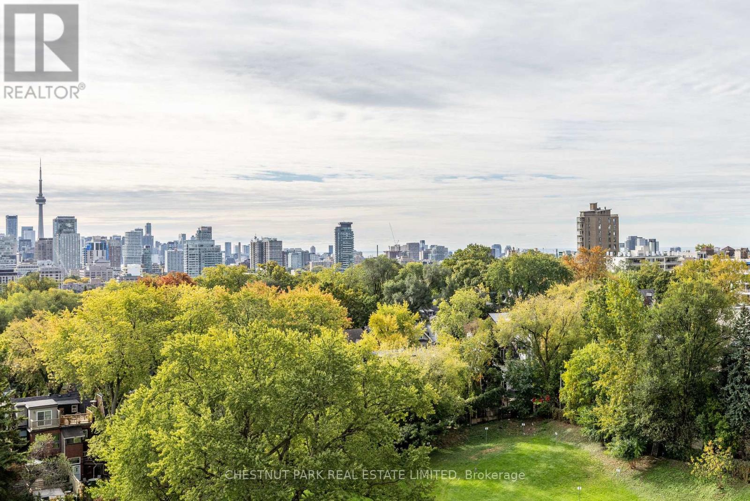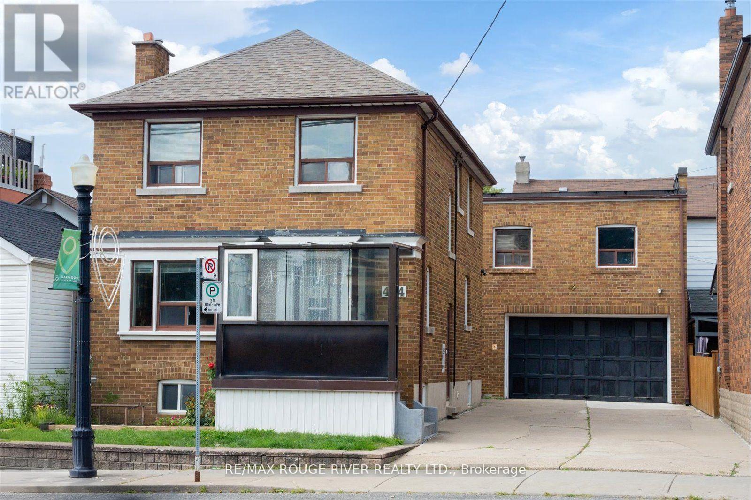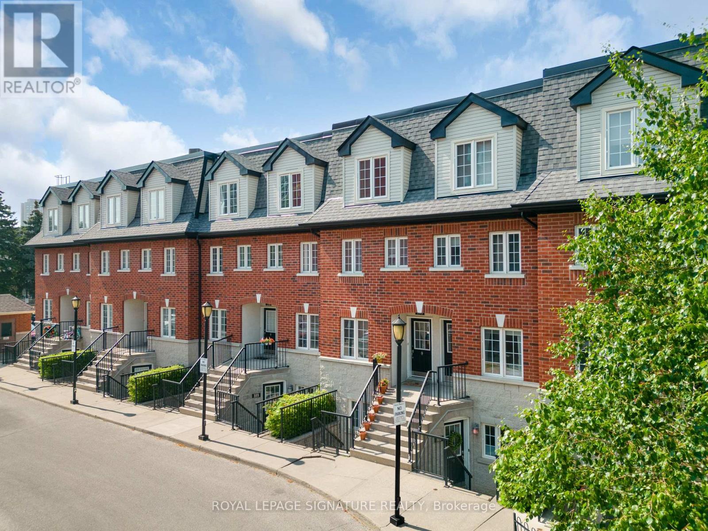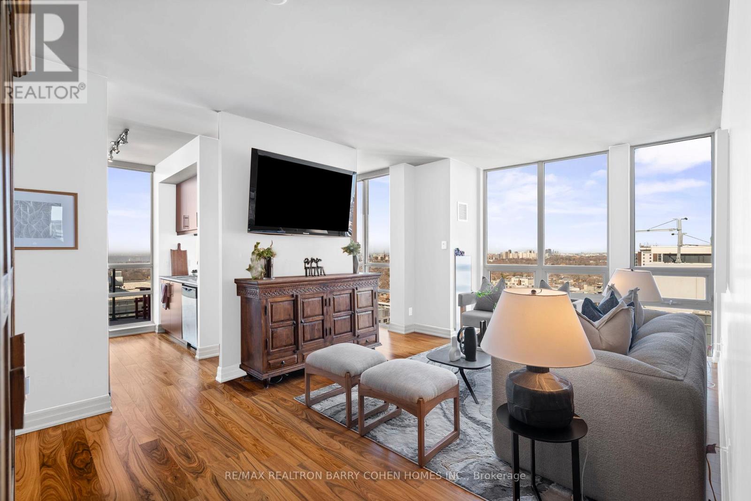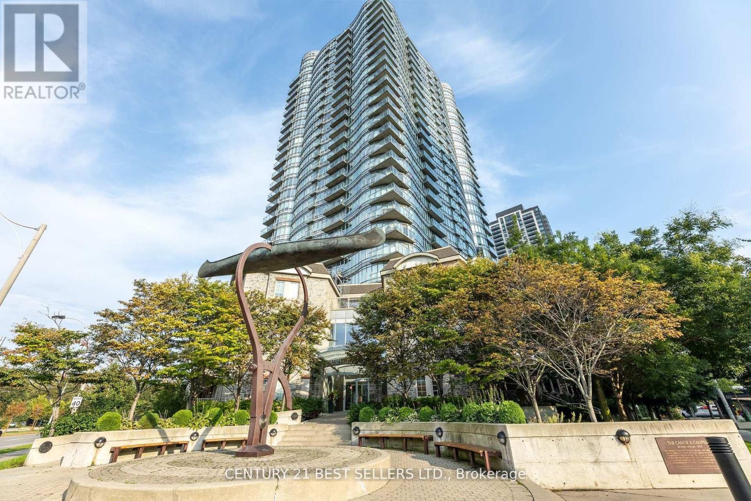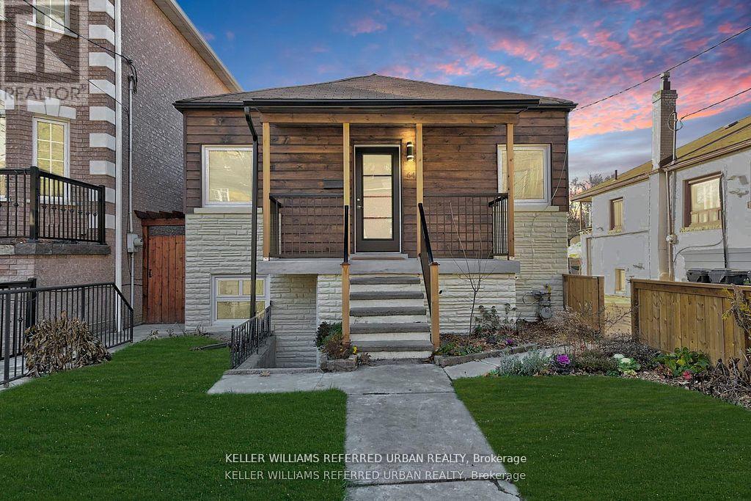- Houseful
- ON
- Toronto
- Earlscourt
- 24 Chambers Ave
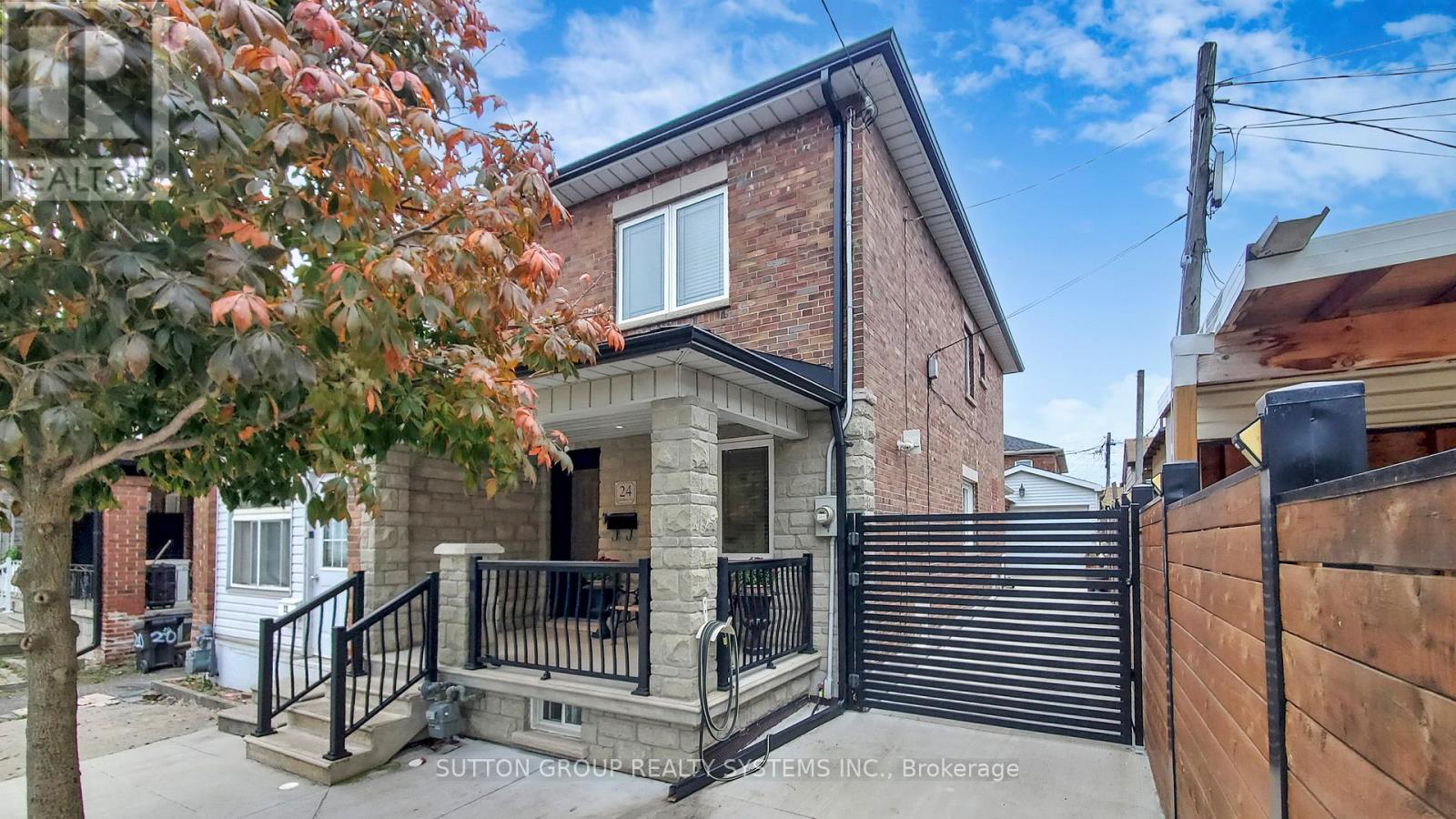
Highlights
Description
- Time on Housefulnew 19 hours
- Property typeSingle family
- Neighbourhood
- Median school Score
- Mortgage payment
Beautifully maintained and thoughtfully upgraded, this charming home offers a warm and inviting living space with hardwood floors, pot lights, and a hardwired electric fireplace. The open-concept kitchen features ceramic flooring, granite countertops, a five-burner gas stove, and a walk-out to a covered patio area-perfect for outdoor entertaining. The home includes three spacious bedrooms with hardwood flooring, a four-piece main bathroom, and a finished basement with over 7-foot ceilings. A large cantina, a three-piece bathroom with a generous shower and built-in seating, and a laundry room complete with washer, dryer, laundry sink, and central vacuum system. The solid wood stair railings add a classic touch, while practical upgrades such as a backwater valve, high-efficiency gas furnace, hot water tank, new windows, and updated roof and eavestroughs ensure peace of mind. The fully fenced backyard includes a shed, and the property also features a detached one-car garage plus additional front parking. Zebra blinds throughout, a linen closet with attic access, and a clean, modern aesthetic make this home move-in ready and ideal for comfortable living. (id:63267)
Home overview
- Cooling Central air conditioning
- Heat source Natural gas
- Heat type Forced air
- Sewer/ septic Sanitary sewer
- # total stories 2
- # parking spaces 2
- Has garage (y/n) Yes
- # full baths 2
- # total bathrooms 2.0
- # of above grade bedrooms 4
- Flooring Ceramic, hardwood
- Subdivision Weston-pellam park
- Directions 2019809
- Lot size (acres) 0.0
- Listing # W12471286
- Property sub type Single family residence
- Status Active
- Bathroom 2.3m X 1.6m
Level: 2nd - 3rd bedroom 3.3m X 2.23m
Level: 2nd - 2nd bedroom 3.87m X 2.4m
Level: 2nd - Primary bedroom 3.9m X 2.98m
Level: 2nd - Bathroom 2.8m X 1.9m
Level: Basement - Recreational room / games room 5.18m X 3.67m
Level: Basement - Laundry 2.7m X 1.2m
Level: Basement - Kitchen 3.8m X 2.5m
Level: Main - Living room 4.15m X 2.84m
Level: Main - Dining room 3.39m X 2.79m
Level: Main
- Listing source url Https://www.realtor.ca/real-estate/29008971/24-chambers-avenue-toronto-weston-pellam-park-weston-pellam-park
- Listing type identifier Idx

$-2,131
/ Month

